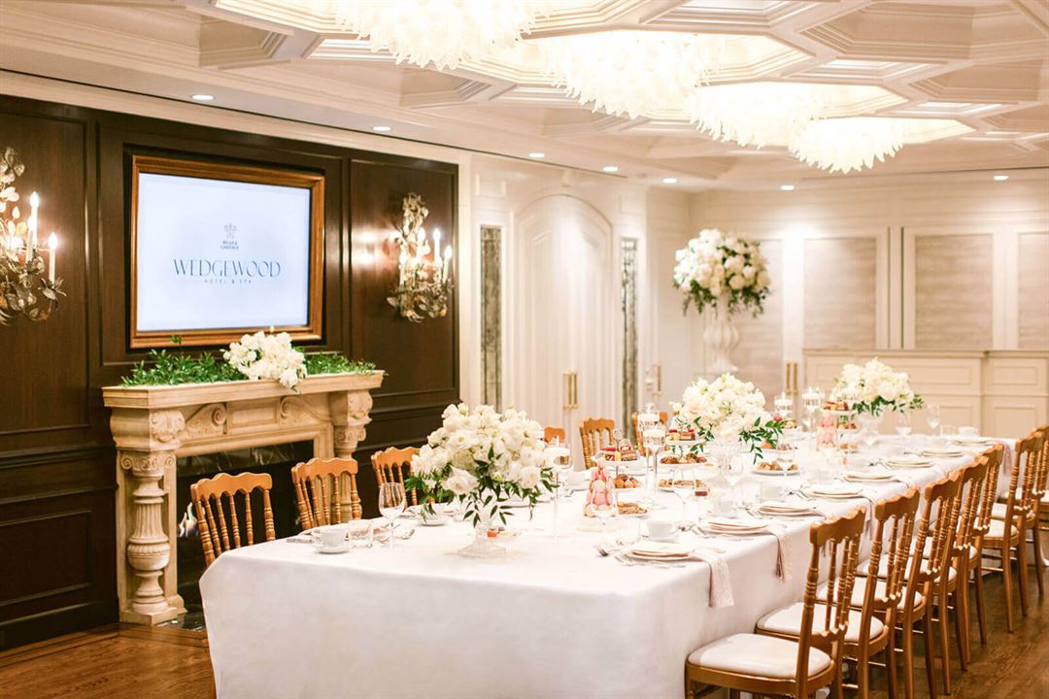
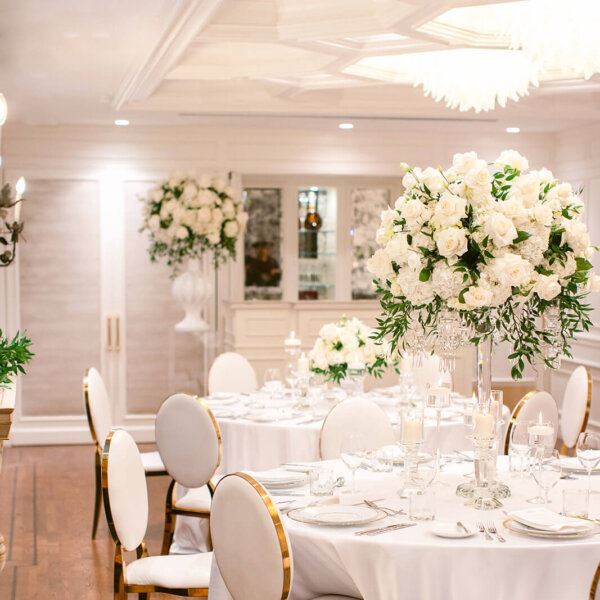
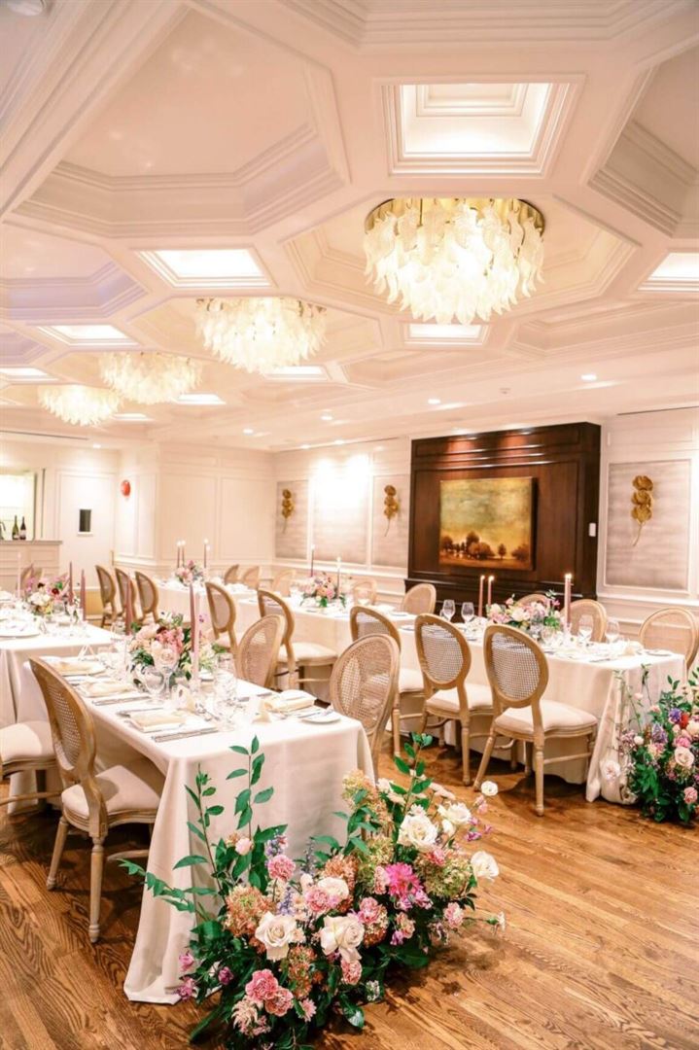
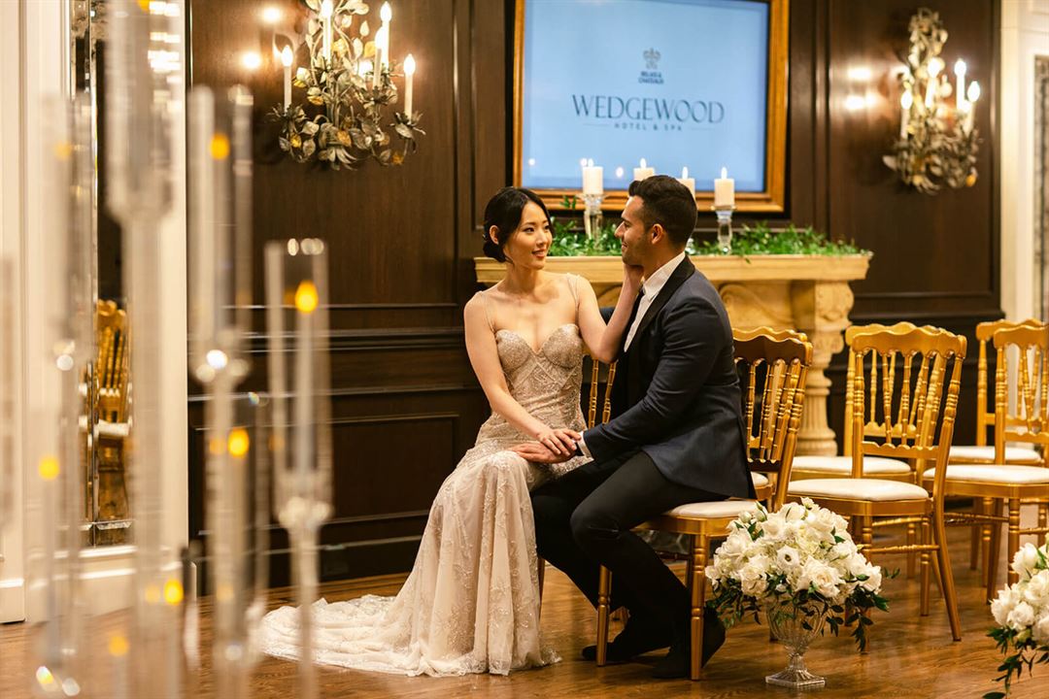
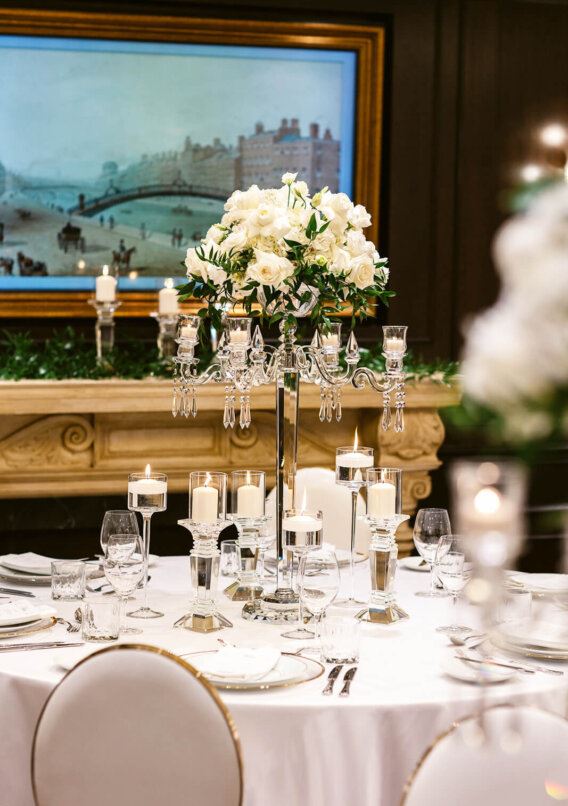
















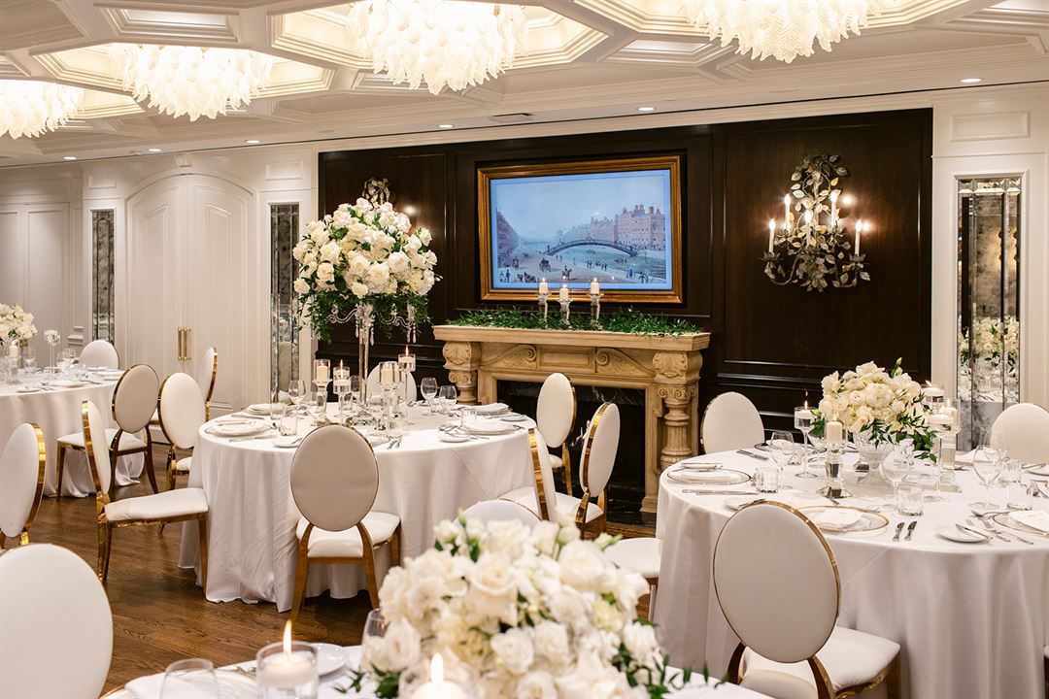
Wedgewood Hotel & Spa
845 Hornby Street, Vancouver, BC
85 Capacity
$3,750 to $8,700 for 50 Guests
The Wedgewood Hotel & Spa is one of Canada’s leading luxury hotels located in the heart of downtown Vancouver. This boutique hotel offers 83 uniquely appointed guestrooms and suites, a tranquil day spa, elegant space for private events, and the Michelin recommended Bacchus Restaurant & Lounge.
The Wedgewood Hotel’s facilities are ideal for small meetings and intimate events. There are three meeting areas with a total of over 1,600 square feet of space for your meetings and social events.
We specialize in
• boutique weddings
• celebration of life
• birthday's
• holiday events
We can accommodate up to 60 people for a seat down lunch/dinner and 85 people for a reception.
We offer a outside Terrace during warmer months that can accommodate a ceremony and or reception.
We are #1 on TripAdvisor for a reason select your event with us and lets create a memorable occasion.
Event Pricing
Catering Menus
8 - 50 people
$75 - $174
per person
Event Spaces
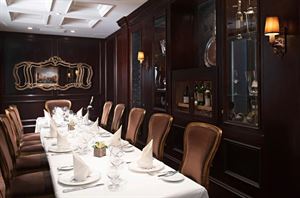
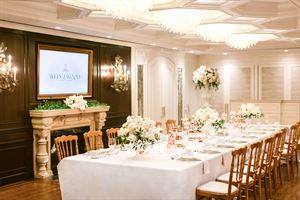
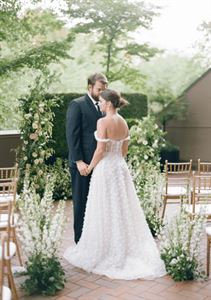
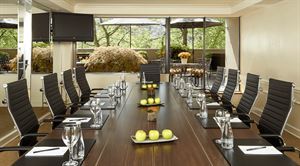
Recommendations
Amazing overall
— An Eventective User
Celebration of Life for mum.
Right from the beginning Corinne was sensitive and caring. All the staff were friendly ,the venue was stunning and services were top notch, thanks for making our event such a wonderful day to remember!
Additional Info
Venue Types
Amenities
- ADA/ACA Accessible
- Full Bar/Lounge
- On-Site Catering Service
- Outdoor Function Area
- Valet Parking
- Wireless Internet/Wi-Fi
Features
- Max Number of People for an Event: 85
- Number of Event/Function Spaces: 3
- Total Meeting Room Space (Square Meters): 148.6
- Year Renovated: 2020