

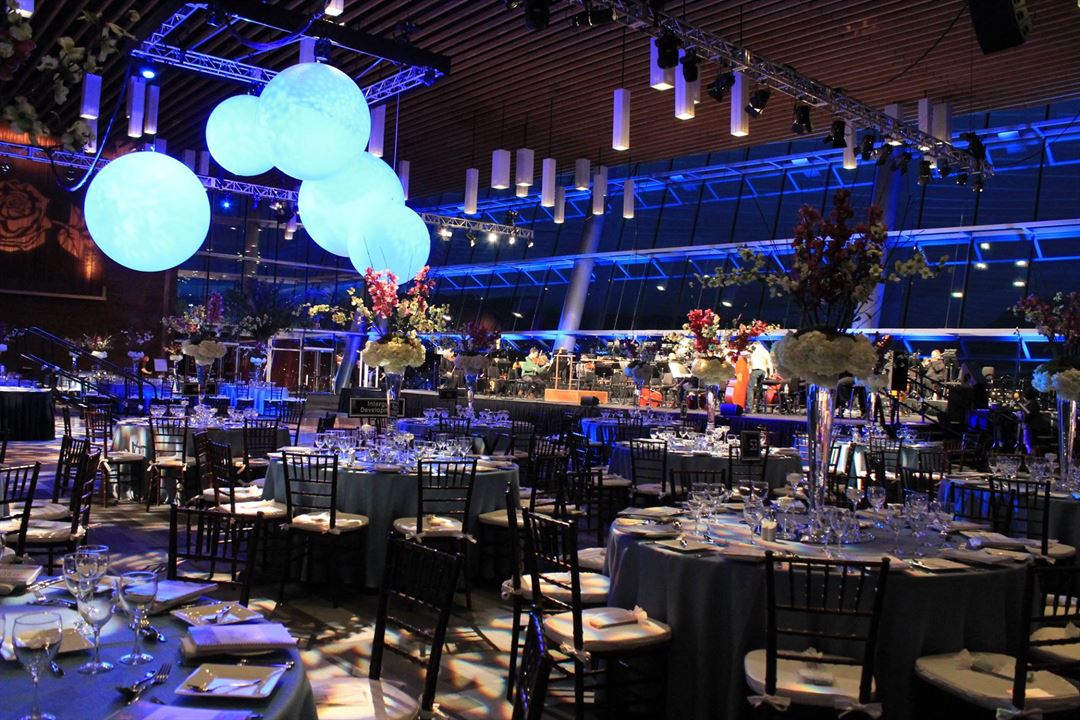
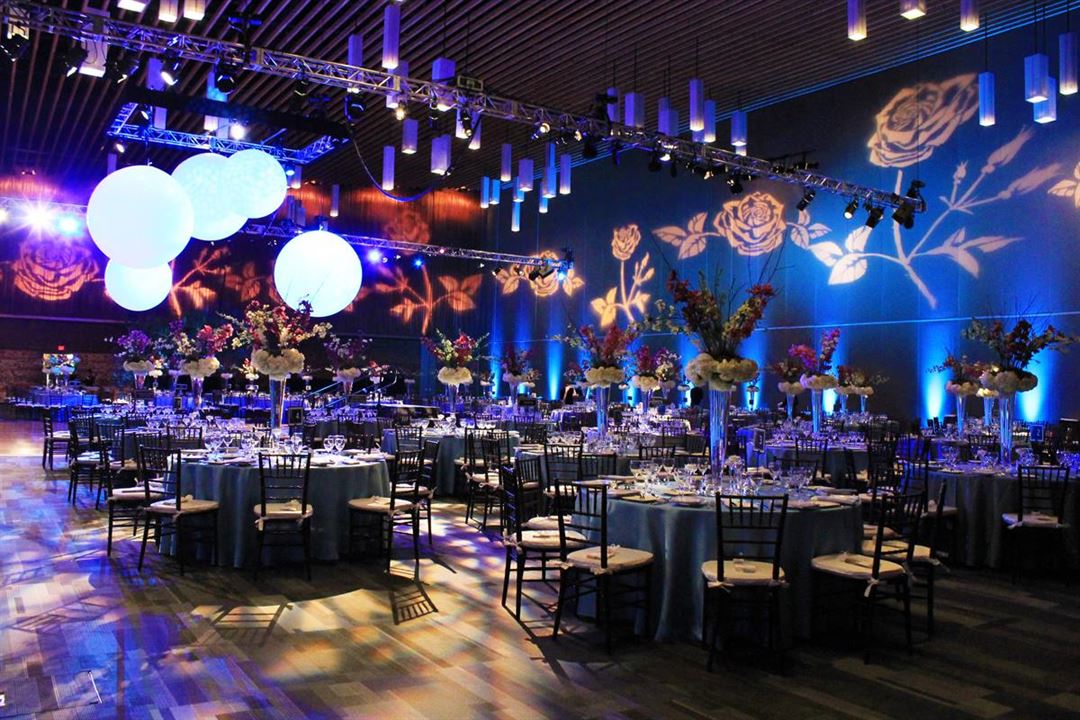
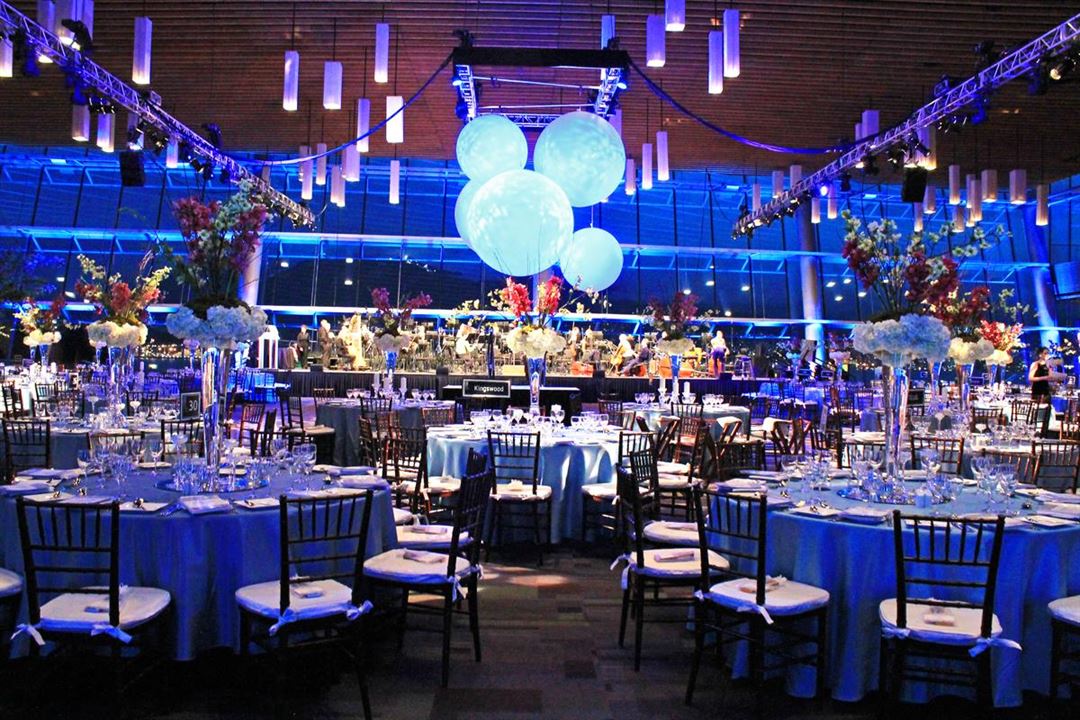















Vancouver Convention & Exhibit Centre
999 Canada Pl, Vancouver, BC
3,600 Capacity
$1,250 to $5,000 for 50 People
Located on Vancouver’s waterfront with a dramatic mountain backdrop, the award-winning Vancouver Convention Centre offers one of the most beautiful settings in the world and convenient access to all the major visitor amenities in the downtown core. As British Columbia’s flagship convention centre, the facility hosts more than 500 events and welcomes hundreds of thousands of attendees each year, while generating significant economic activity for the province.
With more than 466,500 sq.ft of highly flexible function space, our facility spans two buildings and is designed to be configured to meet the needs of any event you can imagine.
Event Pricing
Corporate & Business Meetings
$25 - $50
per person
Conferences & Conventions
$35 - $68
per person
Galas & Receptions
$89 - $100
per person
Weddings
$98 - $128
per person
Event Spaces
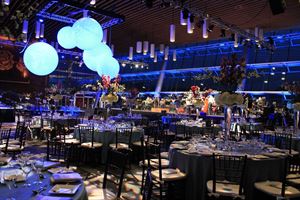
Ballroom
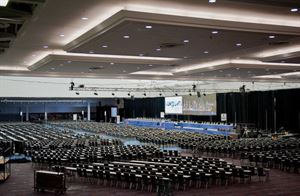
Exhibit Hall
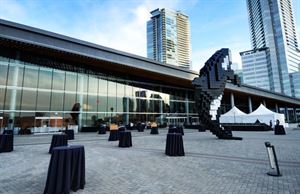
Outdoor Venue

General Event Space

Pre-Function
Additional Info
Venue Types
Amenities
- Outdoor Function Area
- Wireless Internet/Wi-Fi
Features
- Max Number of People for an Event: 3600
- Total Meeting Room Space (Square Meters): 43,339.3