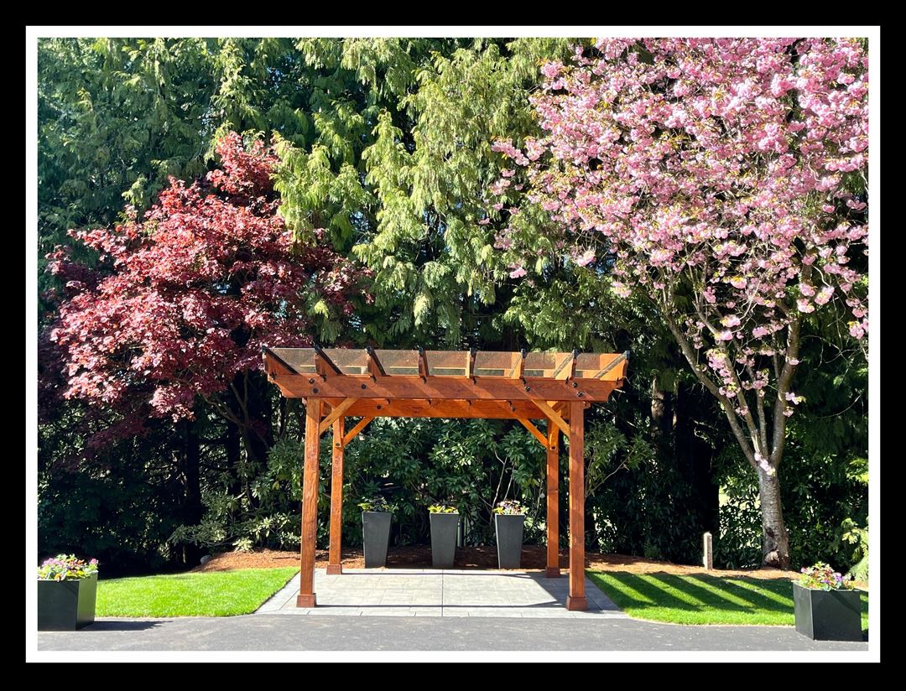
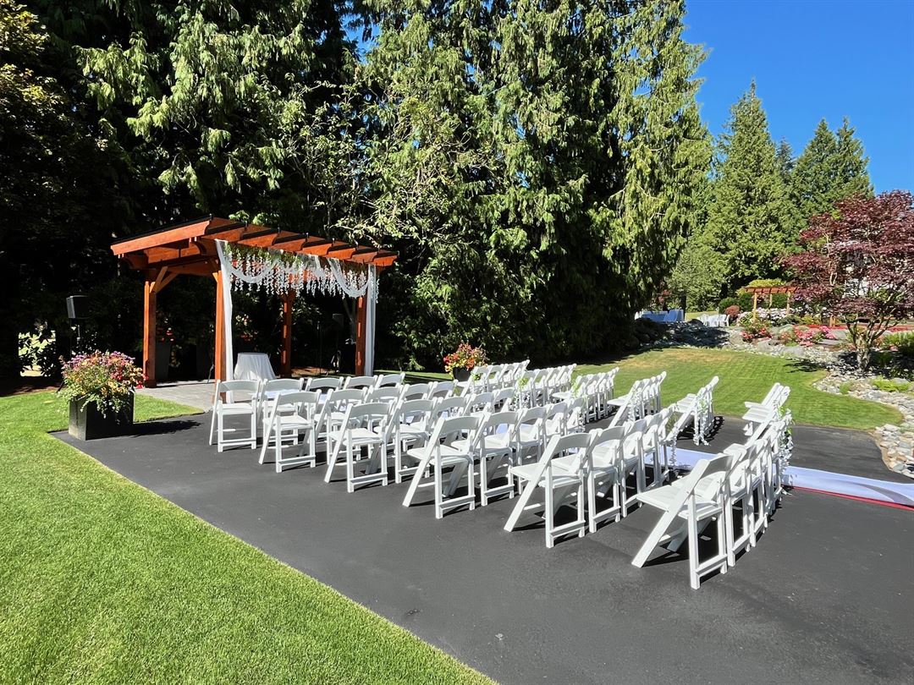
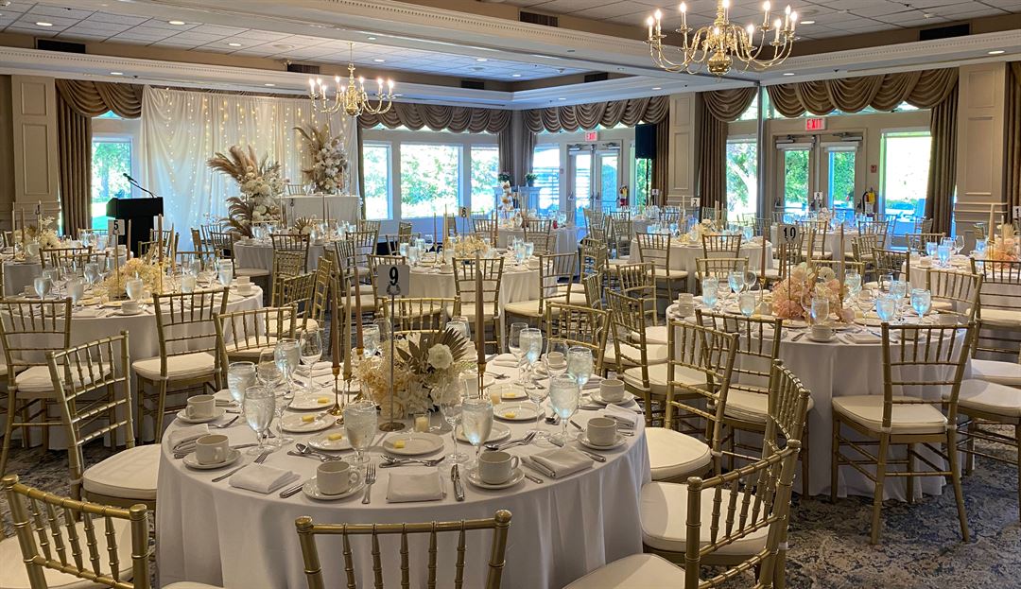
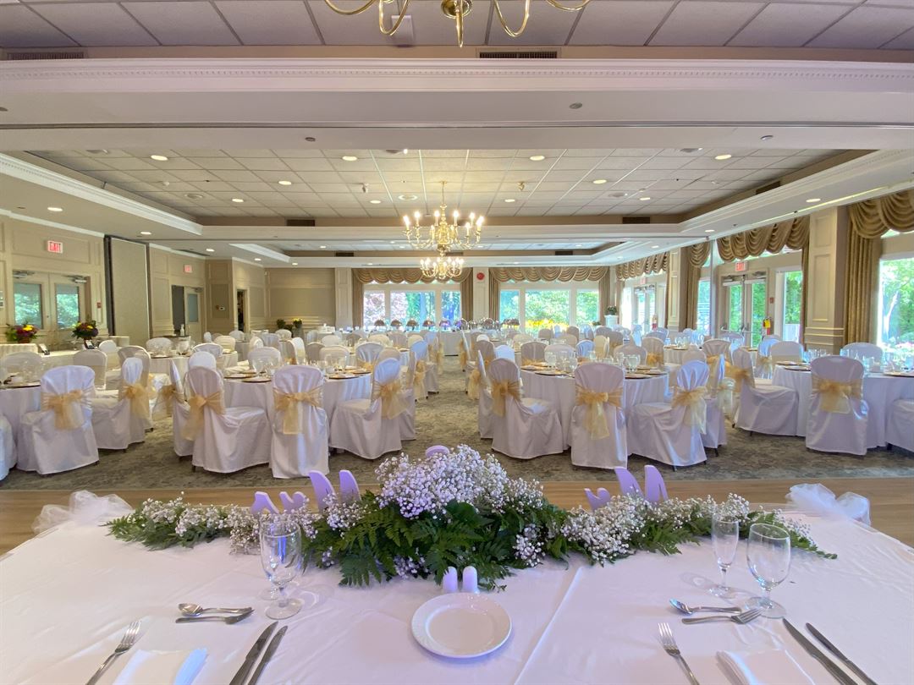
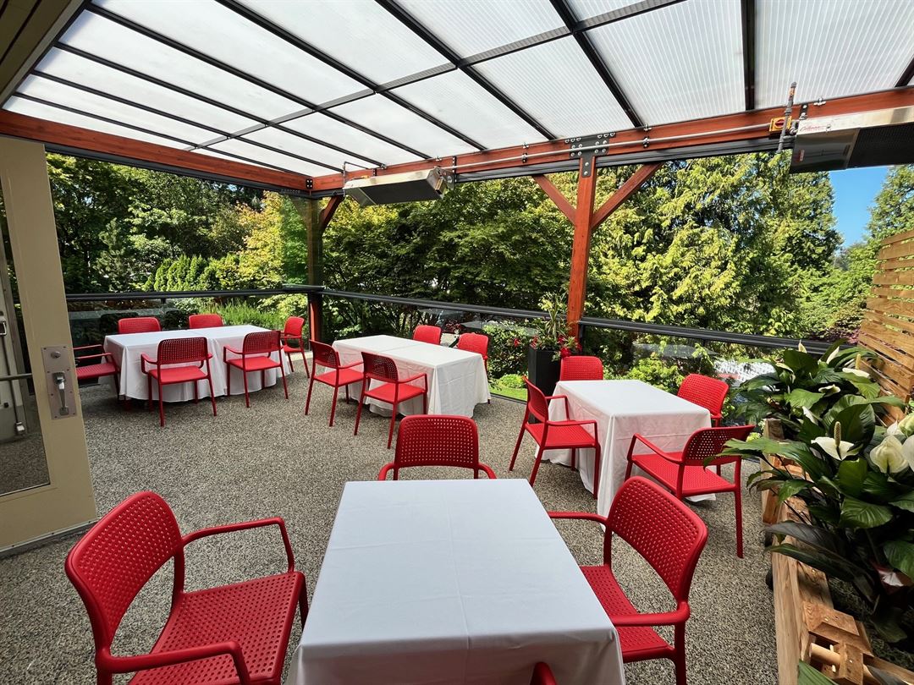
















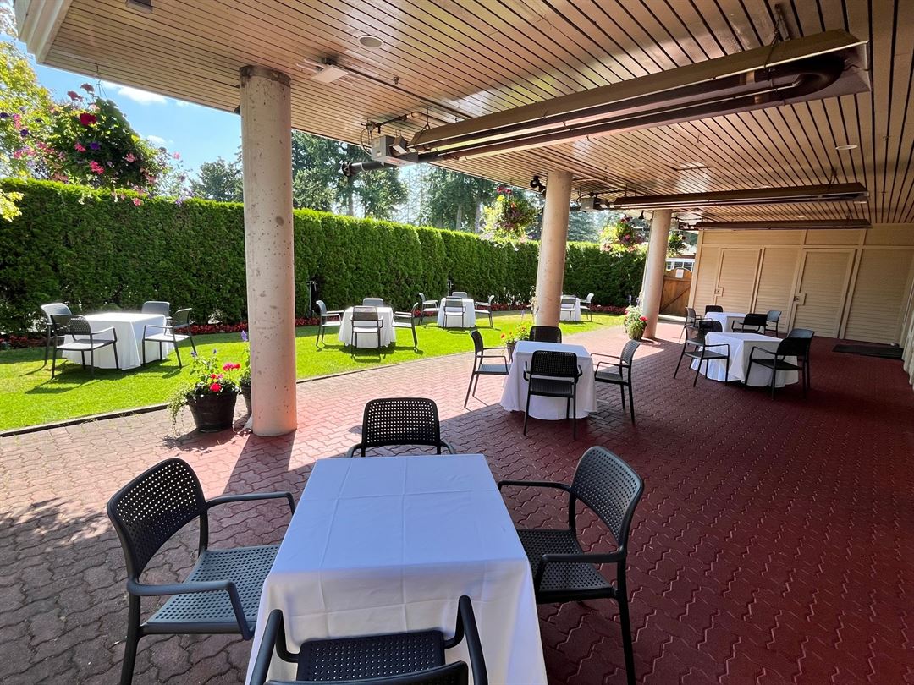
University Golf Club
5185 University Blvd, Vancouver, BC
200 Capacity
Our unique clubhouse facilities, close to beaches, parks and downtown Vancouver, provide a setting of elegance, beauty and intimacy in a welcoming country club setting. The University Golf Club offers the convenience of serving all your wedding needs - ceremony, reception, banquet and photography (upon availability).
Other features that prove valuable to wedding parties:
Complimentary parking for guests
2 Reserved parking spaces for the bridal party
Complimentary Wedding Rehearsal (if applicable)
Garden Gazebo area for ceremonies and photography area
2 reception rooms (50-80 and 100-200) both with outdoor patios and dance floors
On Site Chef and Event Coordinators
When you book your reception at the University Golf Club, you are invited to hold your ceremony in our romantic outdoor garden-side Gazebo. The Gazebo garden area also serves as an elegant backdrop for your wedding photos (upon availability).
For our menus and pricing please visit our website at www.universitygolf.com. For availability please contact our Event Coordinator directly.
Event Spaces
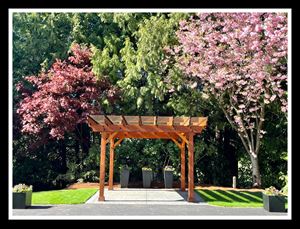
Outdoor Venue
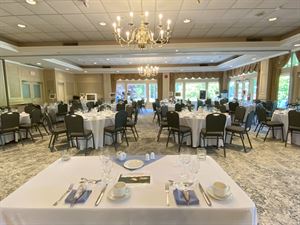
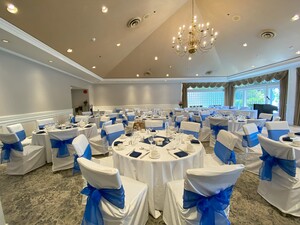
Recommendations
Very professional and organized
— An Eventective User
Beautiful setting and excellent staff. They made everything easy for us.
Management Response
Thank you very much for the feedback, much appreciated. University Golf Club Events team.
Additional Info
Venue Types
Amenities
- ADA/ACA Accessible
- Full Bar/Lounge
- Fully Equipped Kitchen
- On-Site Catering Service
- Outdoor Function Area
- Wireless Internet/Wi-Fi
Features
- Max Number of People for an Event: 200
- Number of Event/Function Spaces: 2
- Special Features: Outdoor Garden area with Pergola for wedding ceremonies, après ceremony cocktail hour & photography space. Reception rooms with windows, built in dance floors, complimentary WiFi, outdoor patios and heaters. Complimentary parking for your guests on site.
- Total Meeting Room Space (Square Meters): 371.6
- Year Renovated: 2022