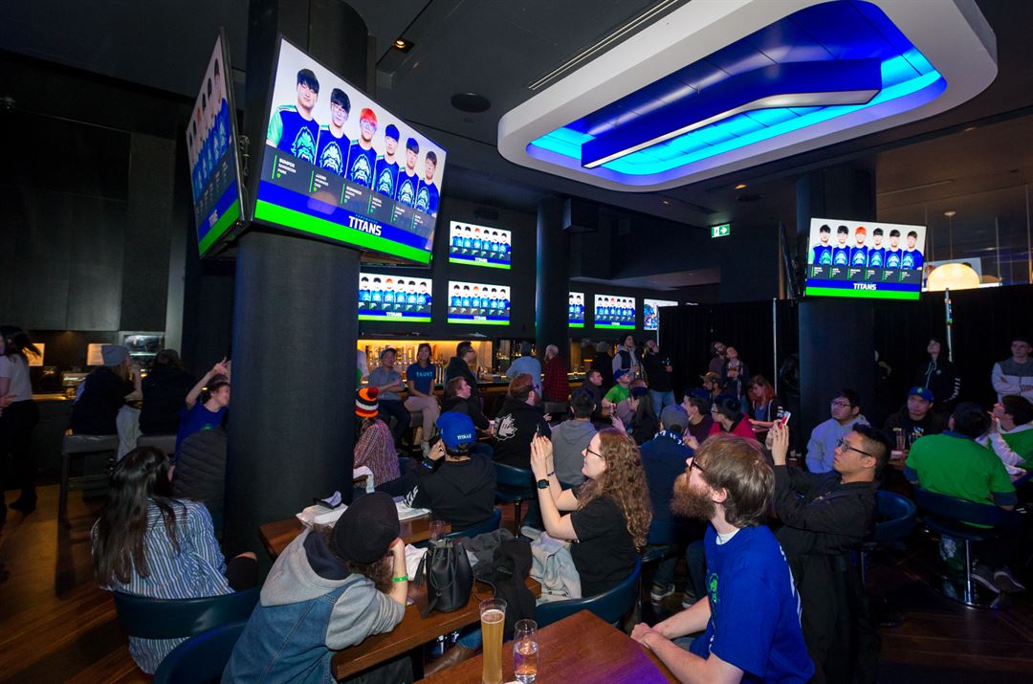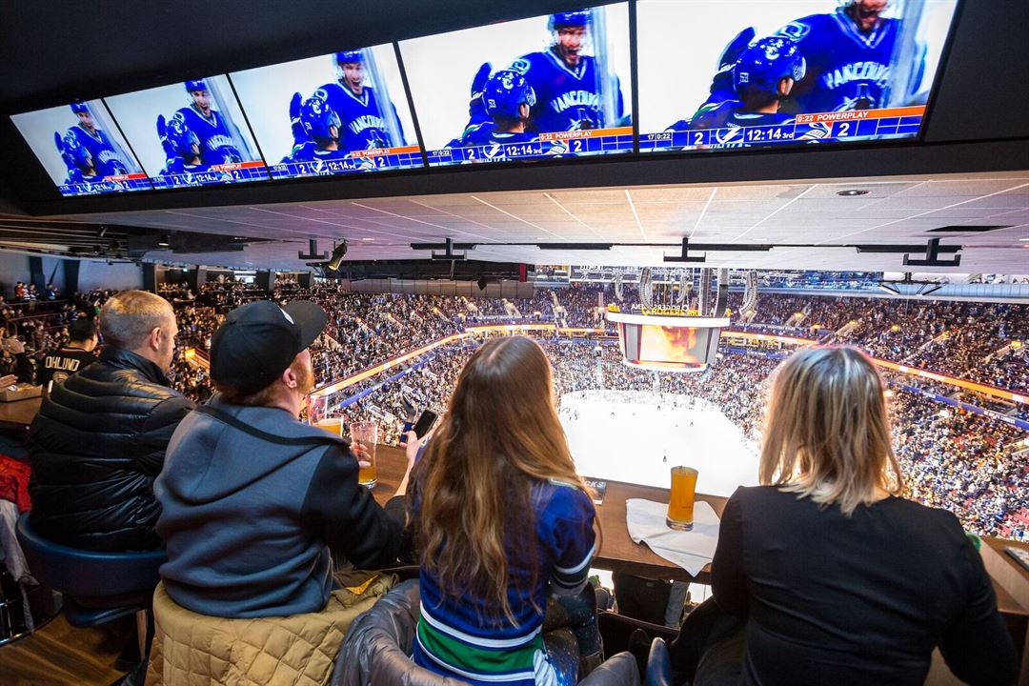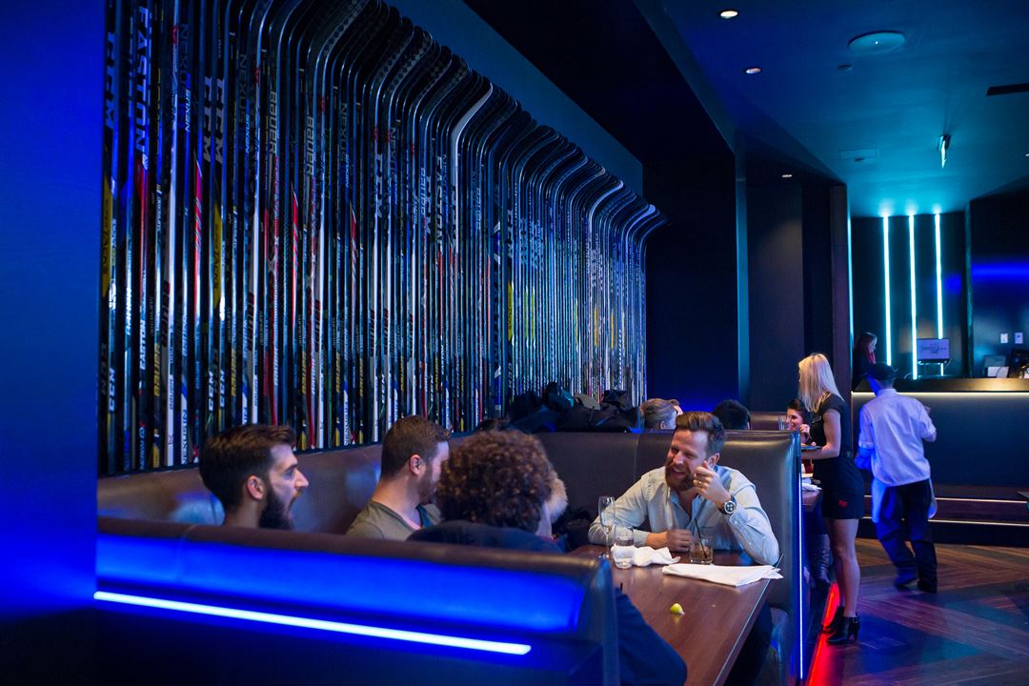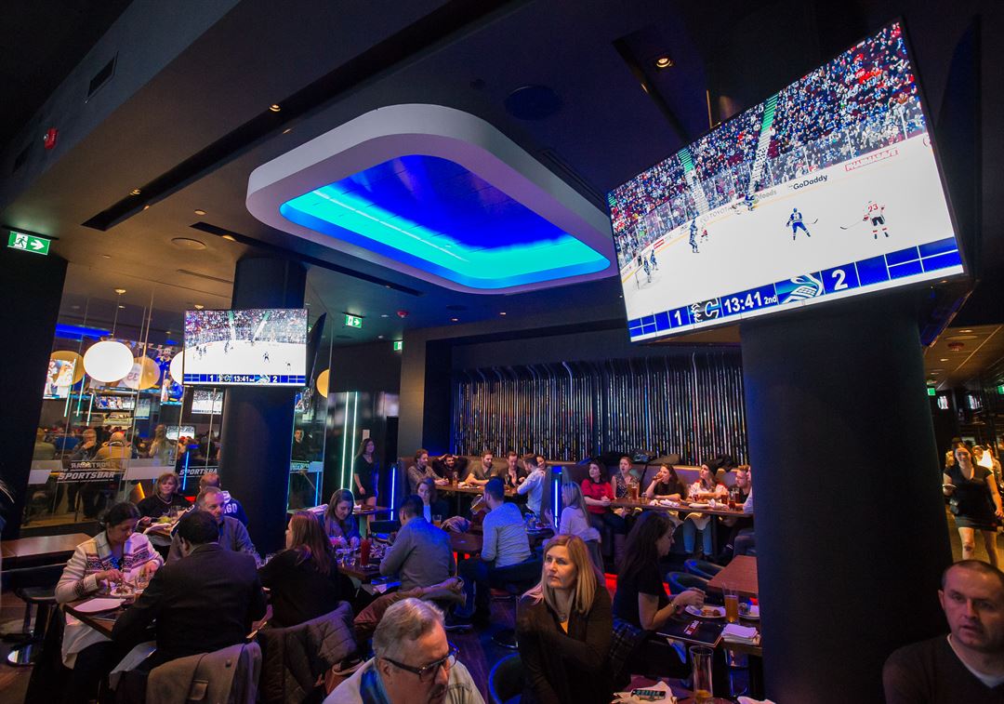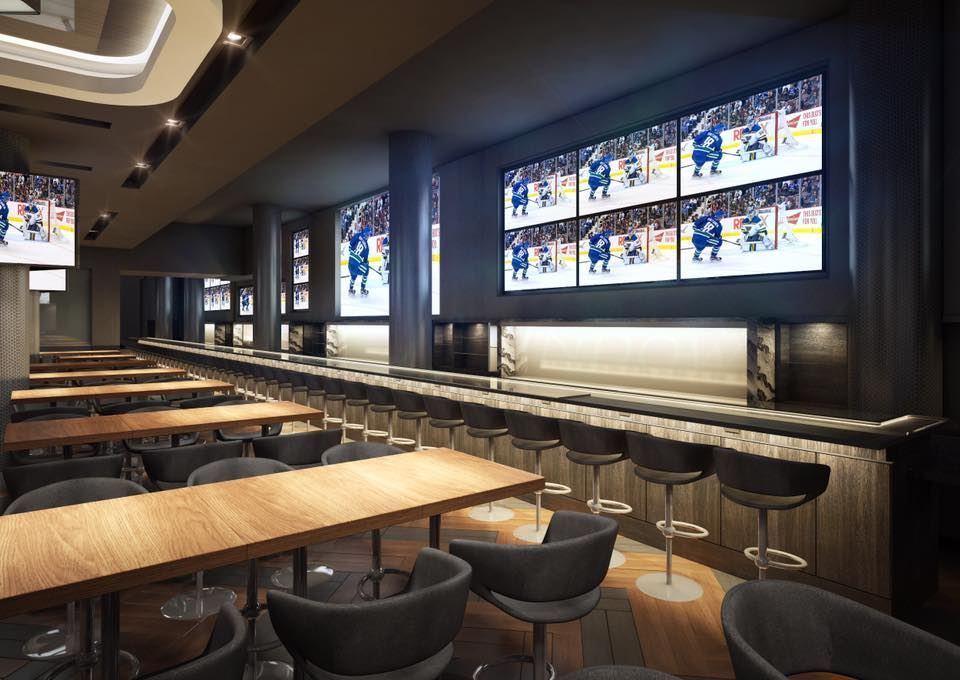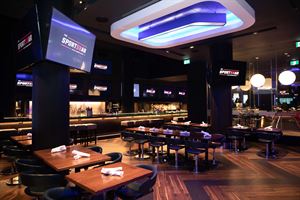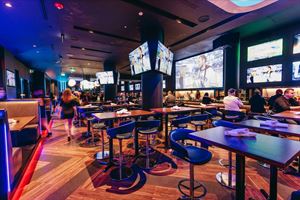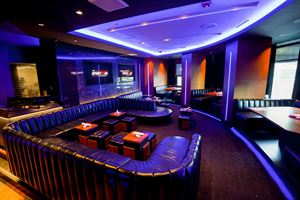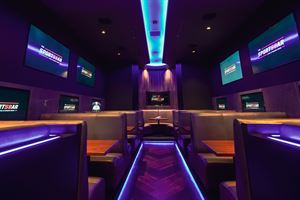The Sportsbar LIVE! @ Rogers Arena
99 W Georgia St, Vancouver, BC
Capacity: 600 people
About The Sportsbar LIVE! @ Rogers Arena
Planning an upcoming event? From 60 to 600 guests, we have an event space for every occasion.
Enjoy a dining experience like no other in our energetic ambiance just steps away from Rogers Arena, one of the largest premier entertainment facilities in all of North America.
Bringing the sports bar experience to the next level, The Sportsbar offers an exciting, high-energy space to get in on the Canucks, Warriors, and Titans action. Immersed in the electric atmosphere of Rogers Arena, fans watch the game surrounded by heart-pounding audio-visuals and over 100 4K HDTVs.
Executive Chef Robert Bartley’s menu – sports bar favourites re-imagined using fresh, local ingredients – is perfect for sharing and is complemented by signature cocktails, craft beers, wines, and spirits.
Event Spaces
Hockey Stick Wall Room
Main Bar
Players Lounge
Trophy Room
Private Party Room
Venue Types
Amenities
- ADA/ACA Accessible
- Full Bar/Lounge
- Fully Equipped Kitchen
- On-Site Catering Service
- Wireless Internet/Wi-Fi
Features
- Max Number of People for an Event: 600
- Number of Event/Function Spaces: 4
