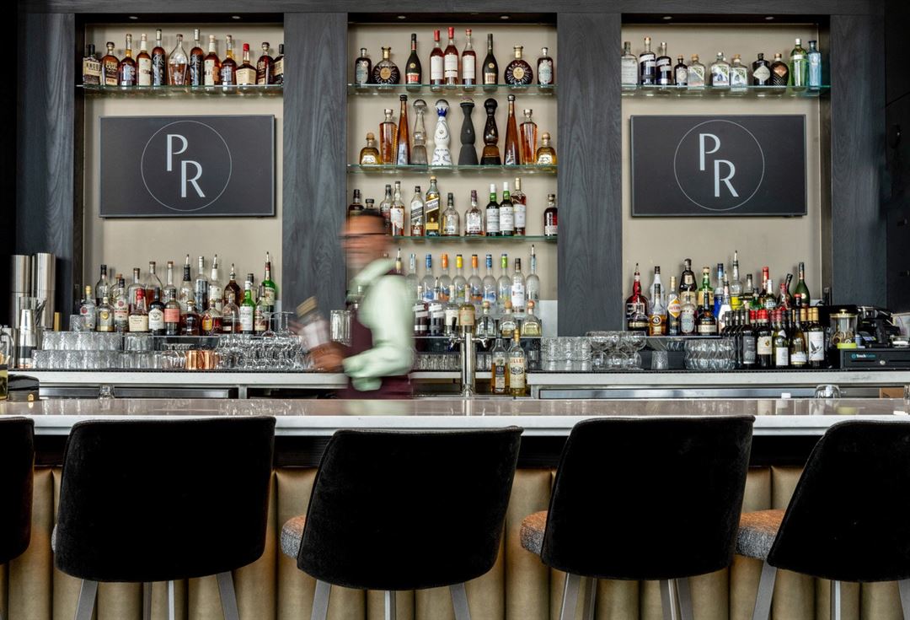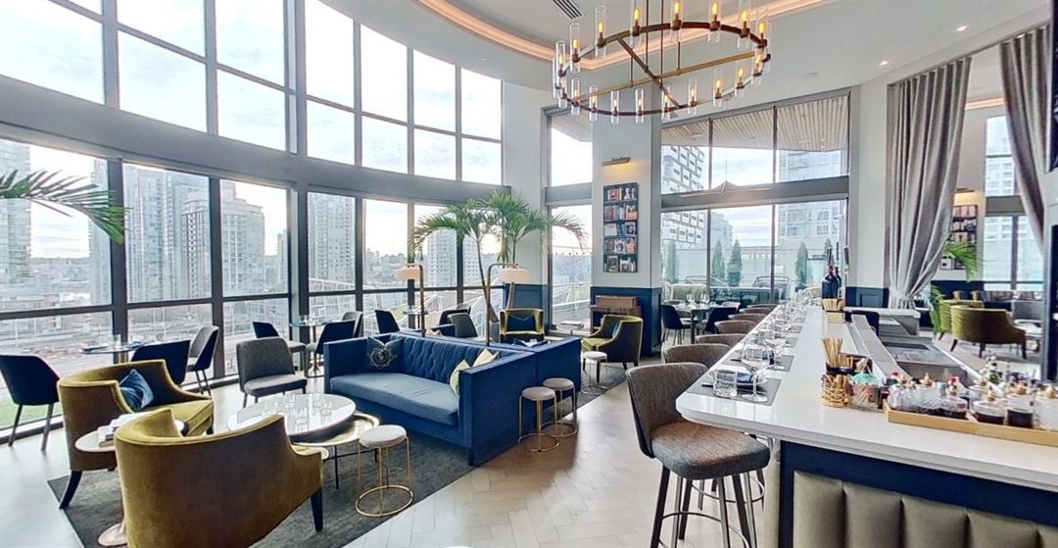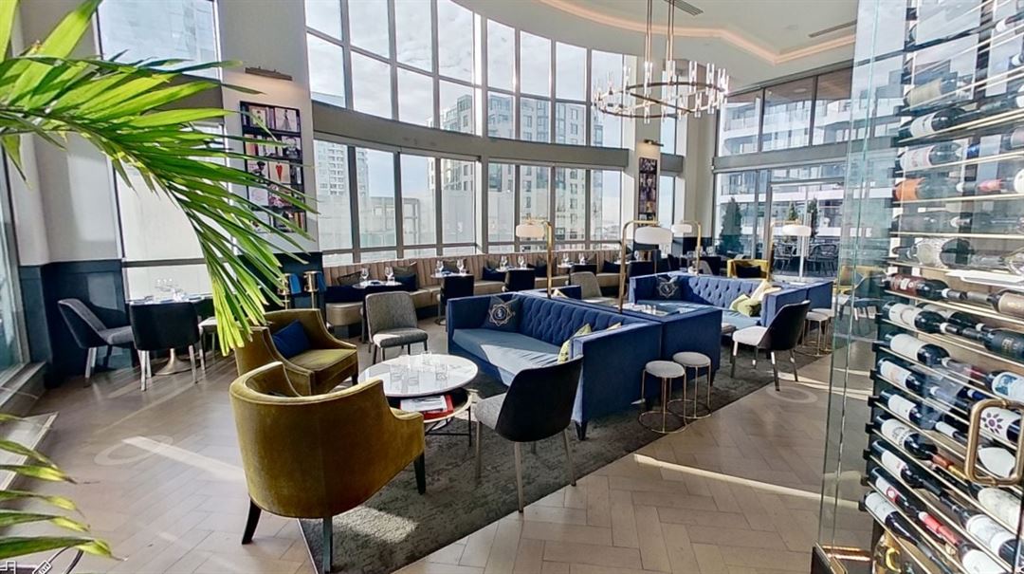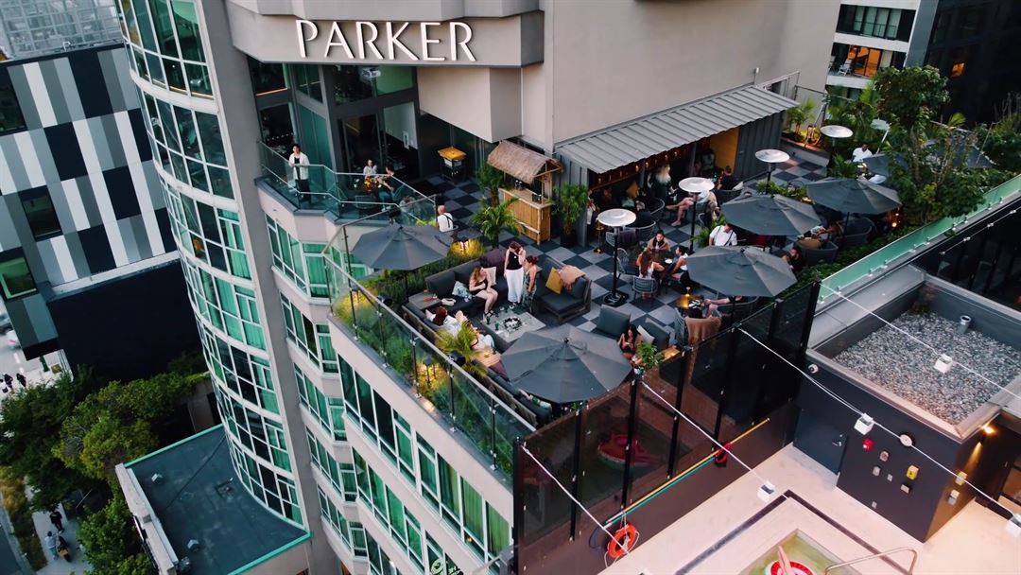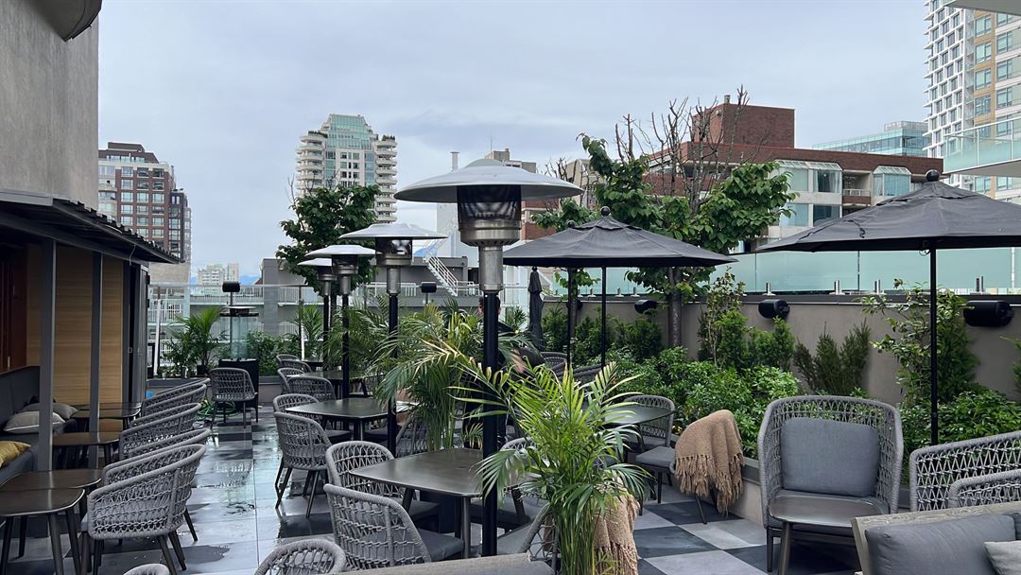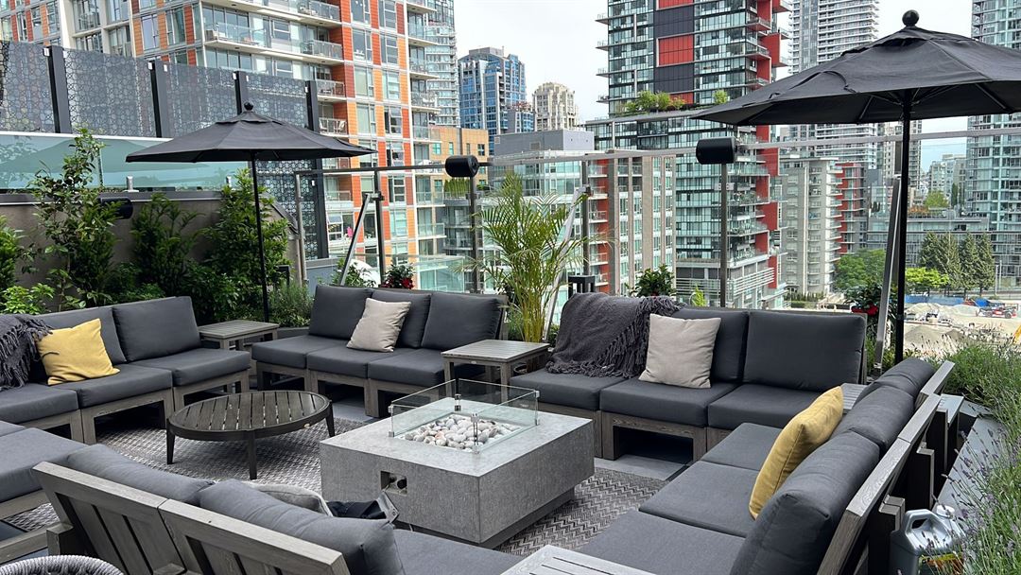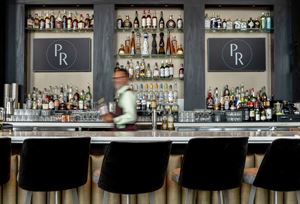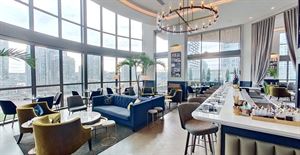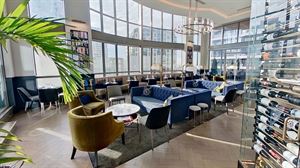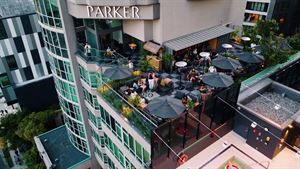The Parker Rooftop
1379 Howe Street, 9th Floor, Vancouver, BC
Capacity: 215 people
About The Parker Rooftop
Located in the heart of Downtown Vancouver’s Beach District, 120ft above the city, you’ll find Parker Rooftop. With three breathtaking patios, our event space boasts 20ft ceilings and floor to ceiling windows offers unparalleled city & ocean views.
Our space is able to be rented in entirety for larger events, or in individual sections for more intimate gatherings.
Please visit our website or contact us to learn more about hosting here!
Event Spaces
The Parker Rooftop
Bar Lounge
The Living Room
Tiki Patio
Venue Types
Amenities
- Full Bar/Lounge
- On-Site Catering Service
- Outdoor Function Area
- Valet Parking
- Waterview
- Wireless Internet/Wi-Fi
Features
- Max Number of People for an Event: 215
- Number of Event/Function Spaces: 5
- Special Features: With the unique ability to transform any of the sections within the restaurant to a private dining and event space, Parker Rooftop can host events of any scale and size.
- Total Meeting Room Space (Square Meters): 1,207.7
- Year Renovated: 2023
