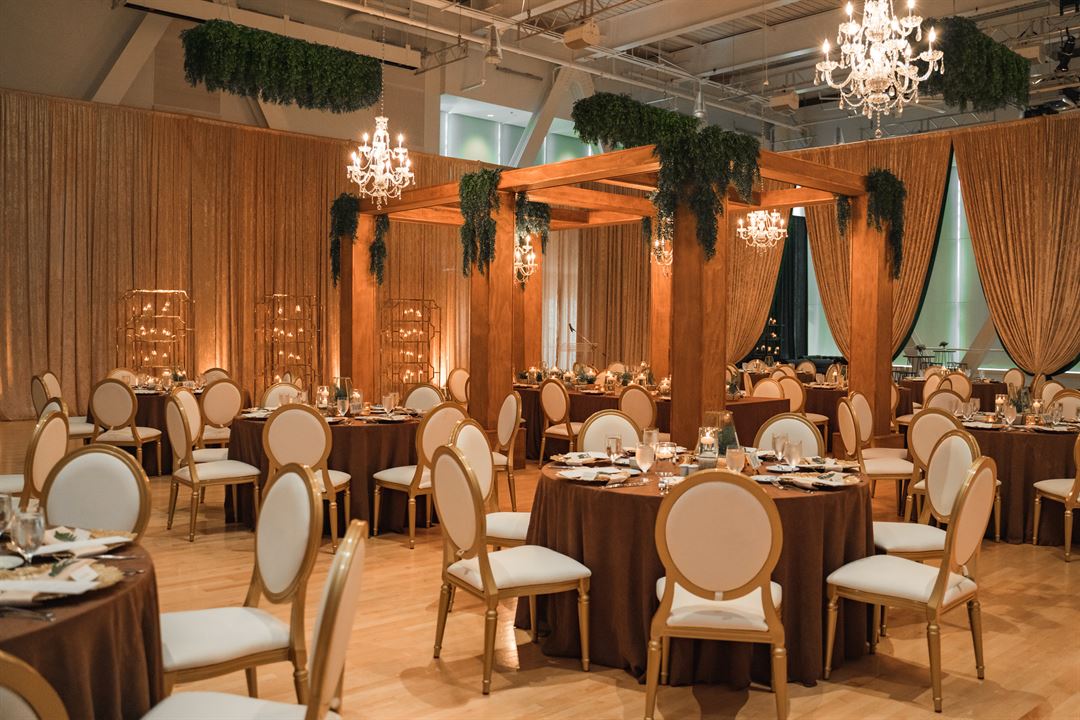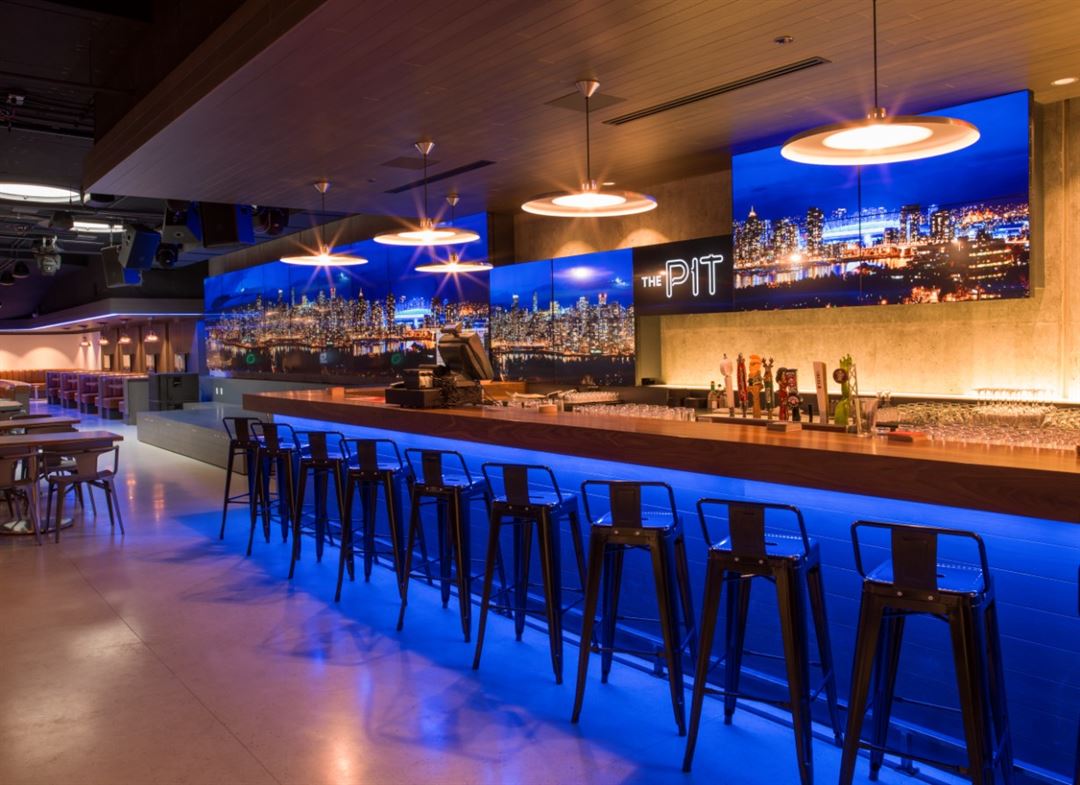The Nest Catering & Conferences
6133 University Blvd, Vancouver, BC
Capacity: 600 people
About The Nest Catering & Conferences
Located on the beautiful UBC campus, the 5-story Nest is bathed in natural light and features some 250,000 square feet of event space. As one of Vancouver’s newest and most exciting venues, we can accommodate virtually any occasion, from family-style weddings to 600-person seated galas.
With over 25 years of industry experience, our events team is passionate about helping you find the perfect setting, theme, and menu choices to create a truly remarkable day. You will be guided through every stage of your special event, from the moment of your first inquiry, to the departure of your last guest, while our talented in-house chefs take care of all the sweet and savory details.
Event Pricing
Catering Menu
Pricing is for
all event types
$21 - $79
/person
Pricing for all event types
Event Spaces
The Atrium
Great Hall
Gallery & Patio
Rooftop Garden
Pit Pub
Additional Event Spaces
Venue Types
Amenities
- ADA/ACA Accessible
- Fully Equipped Kitchen
- On-Site Catering Service
- Outdoor Function Area
- Outside Catering Allowed
- Valet Parking
- Wireless Internet/Wi-Fi
Features
- Max Number of People for an Event: 600
- Special Features: The Nest Catering and Conferences is a one of a kind full catering service in the industry that provides exceptional on-site and off-site services at the heart of UBC.
- Total Meeting Room Space (Square Meters): 23,225.8
- Year Renovated: 2015

































































