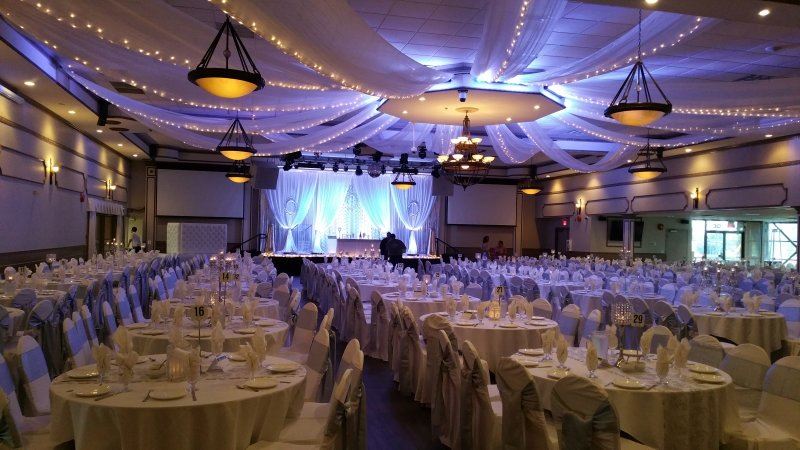
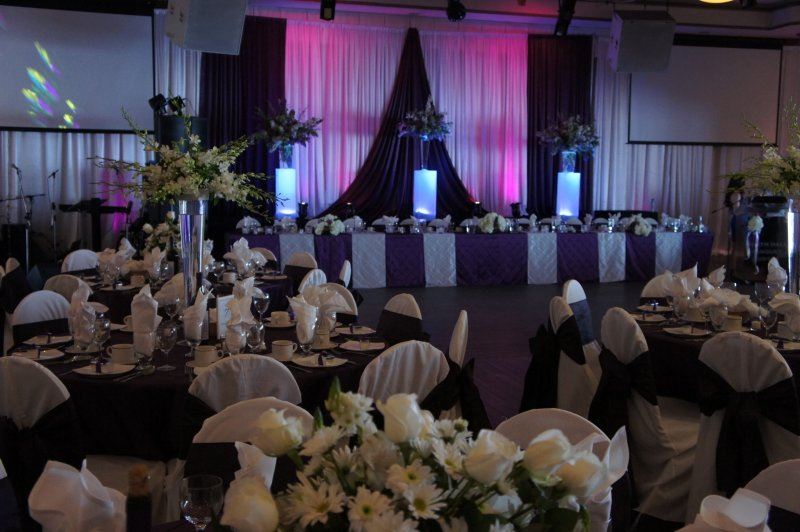
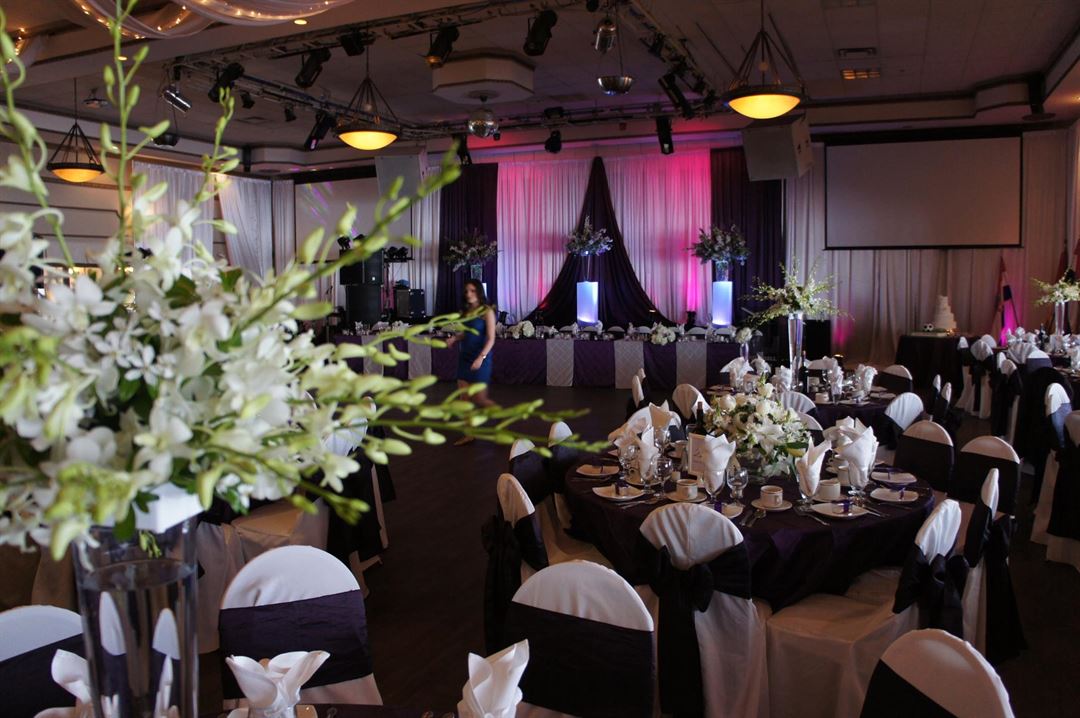
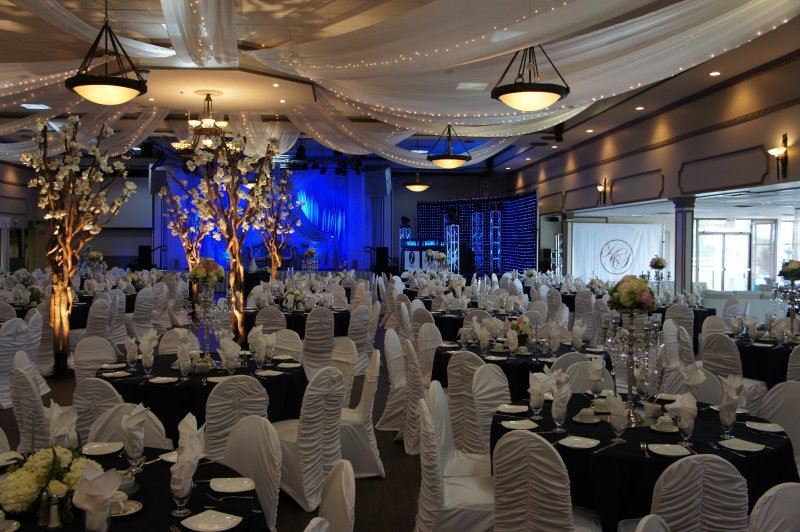




















South Hall Banquet & Wedding Palace
8273 Ross St, Vancouver, BC
750 Capacity
South Hall features a grand foyer, and a spacious banquet room with a lounge and bar area, and a outdoor patio. We make events easy by supplying decorations, tents, tables, chairs and more for customizing the venue.
We specialize in authentic East Indian cuisine, as well as creating unique menus that appeal to the most diverse of crowds.
Event Spaces
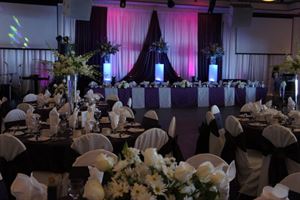
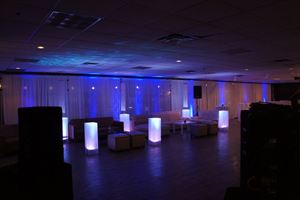
Outdoor Venue
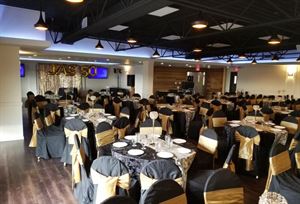
Additional Info
Venue Types
Amenities
- On-Site Catering Service
- Outdoor Function Area
Features
- Max Number of People for an Event: 750
- Total Meeting Room Space (Square Meters): 1,858.1