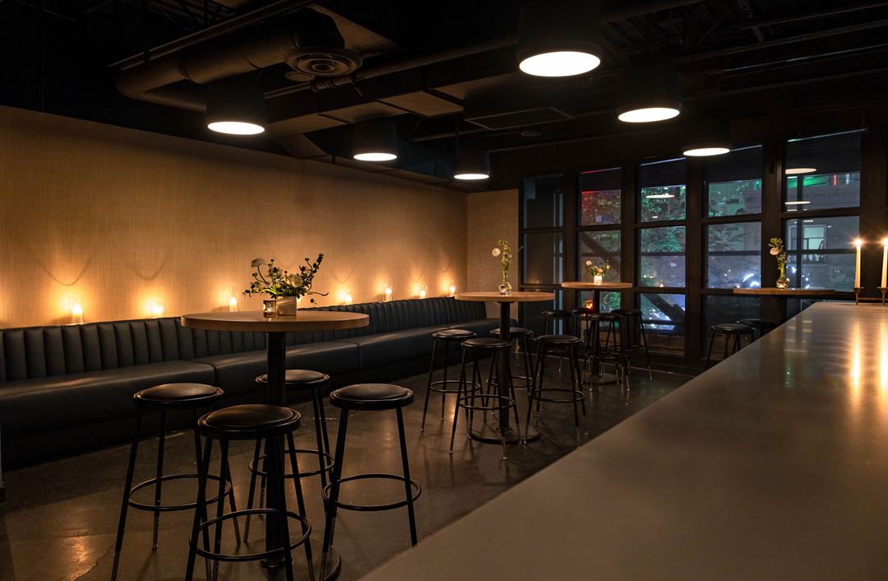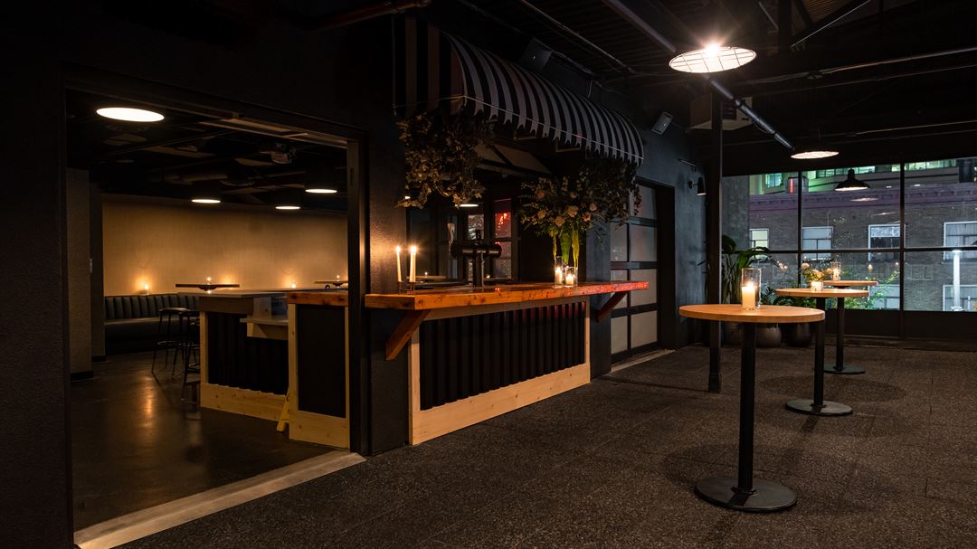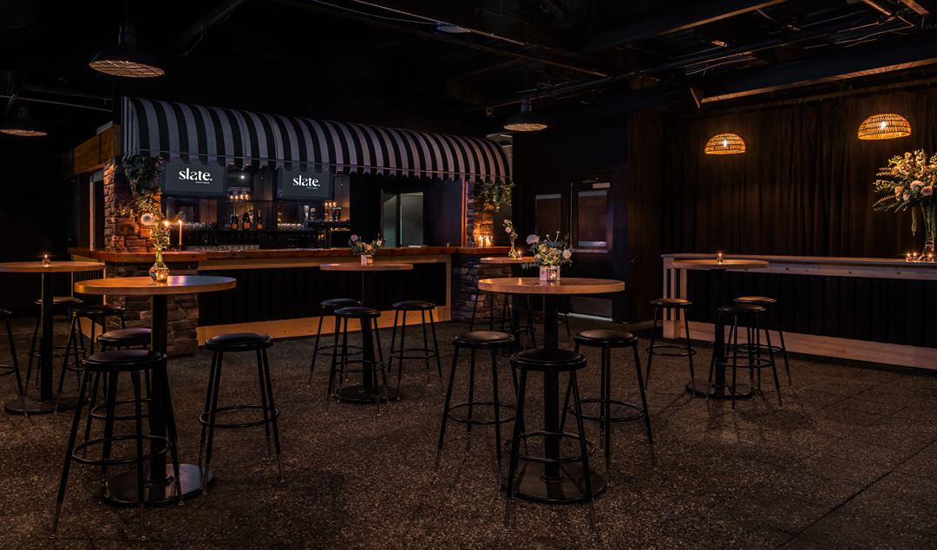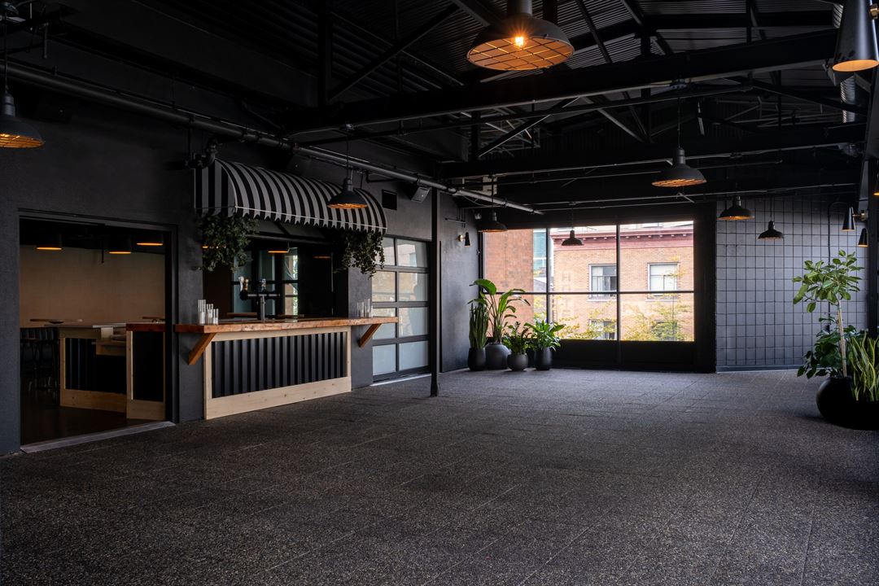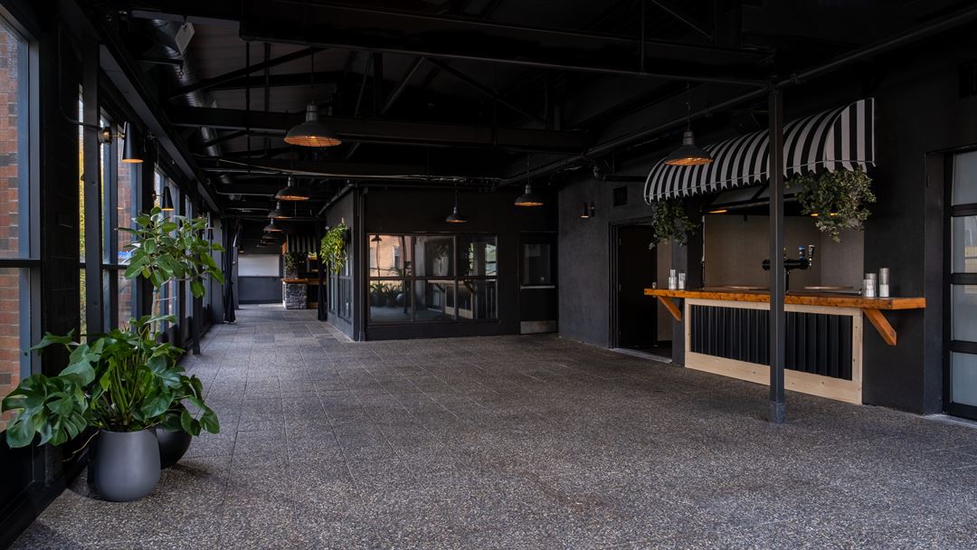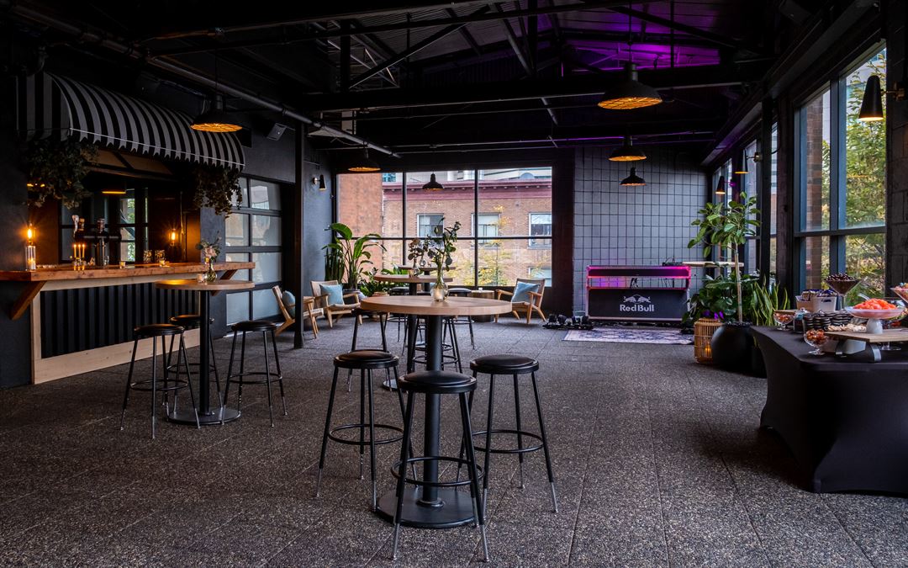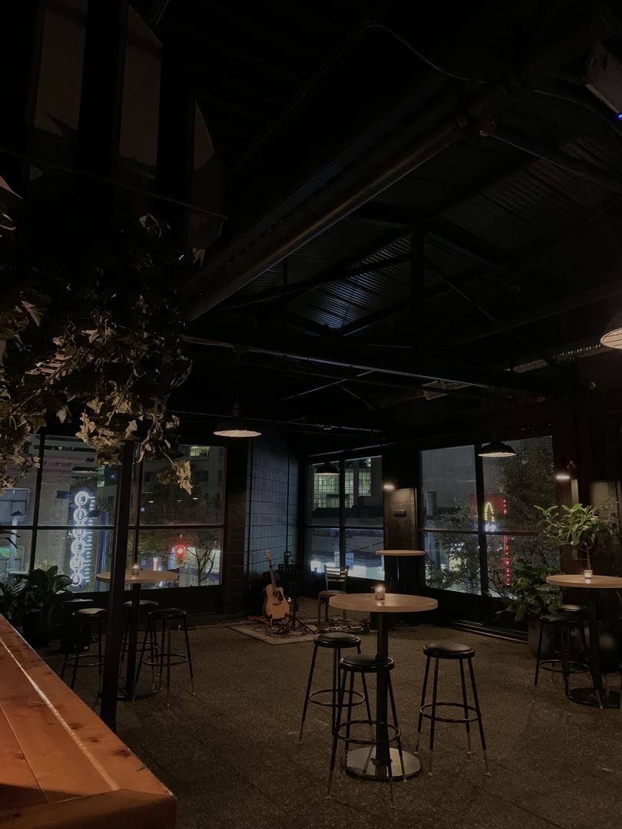About slate. Event Space
Our curators drew inspiration from the al fresco dining concept, creating a classic, yet sleek, year-round event venue in the heart of downtown Vancouver. Whatever the occasion, our team will work with you through every step of the way to bring your ideas to life.
3rd-floor event space featuring floor-to-ceiling windows, and earthy neutral decor, this space is fit for any event. Whether you're looking for something simple and elegant or bright and bold, this space can be transformed into your wildest imagination.
Event Spaces
City View
Hideaway
Main Salon
slate. Lounge
Venue Types
Amenities
- ADA/ACA Accessible
- Full Bar/Lounge
- Fully Equipped Kitchen
- On-Site Catering Service
- Valet Parking
- Wireless Internet/Wi-Fi
Features
- Max Number of People for an Event: 240
- Year Renovated: 2022
