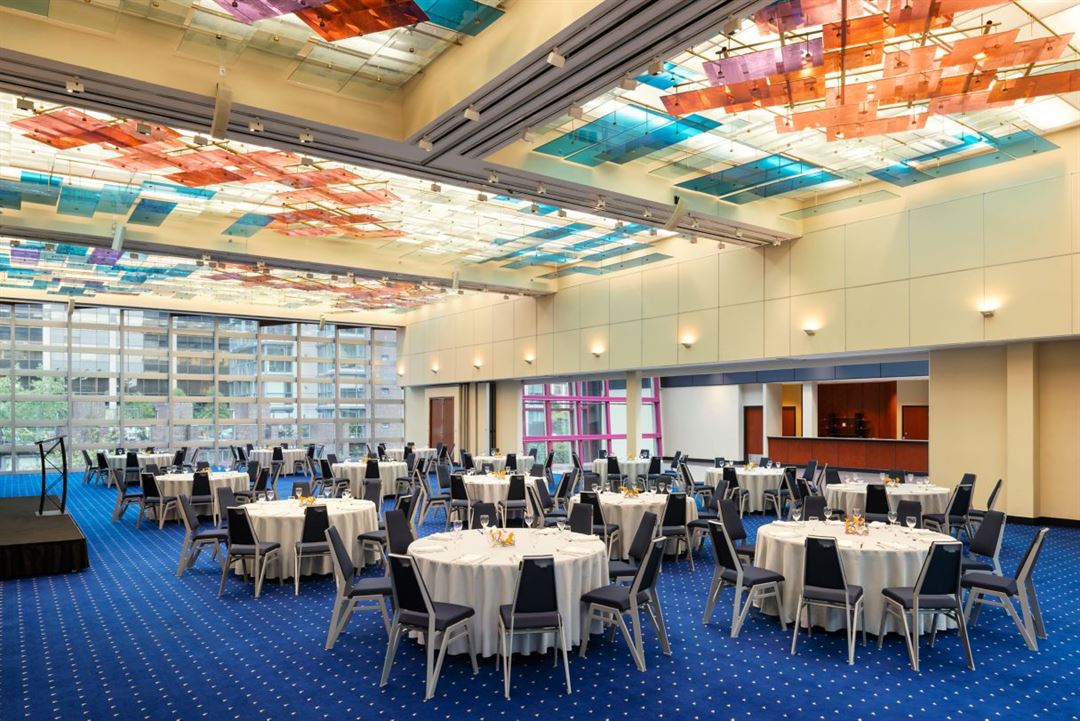
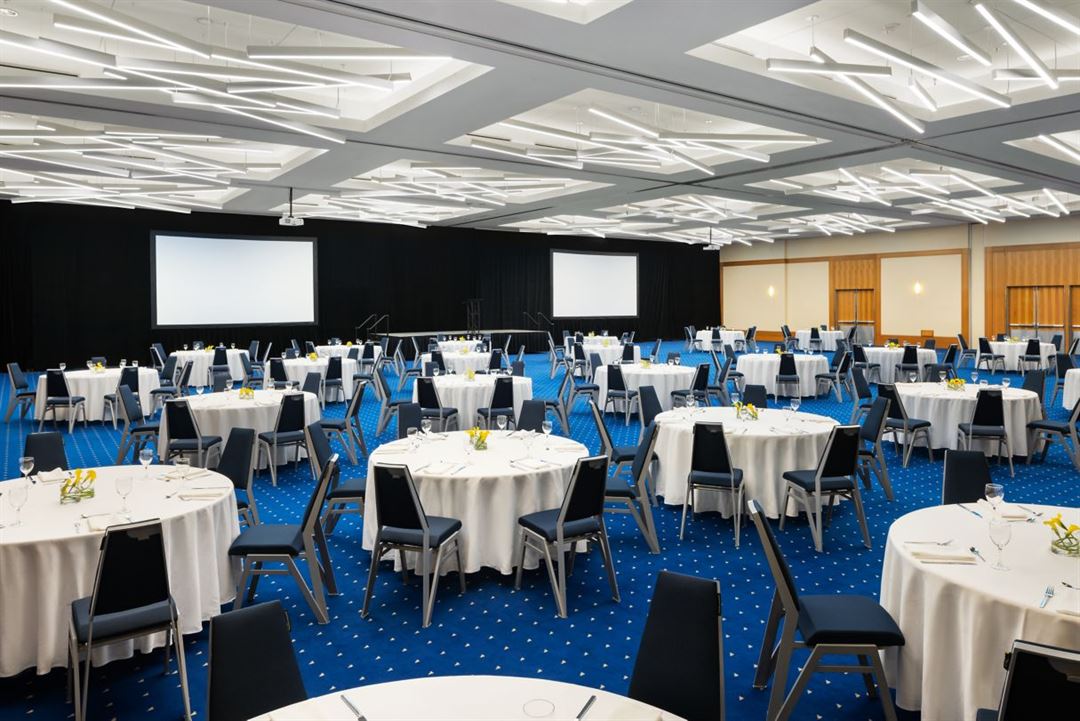
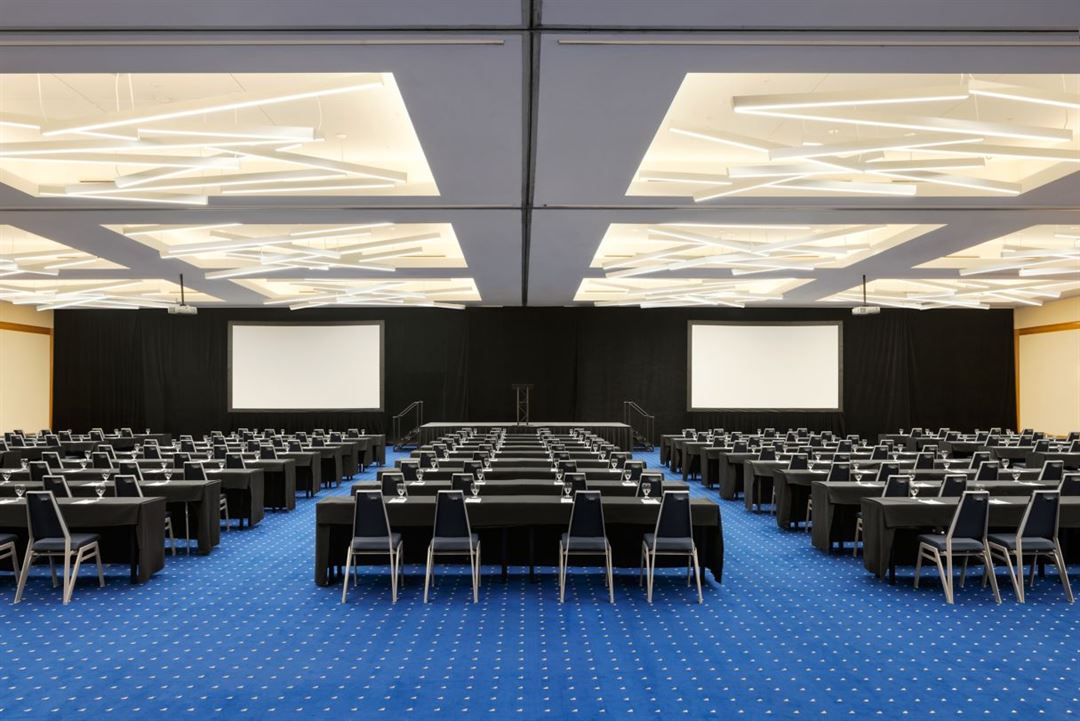
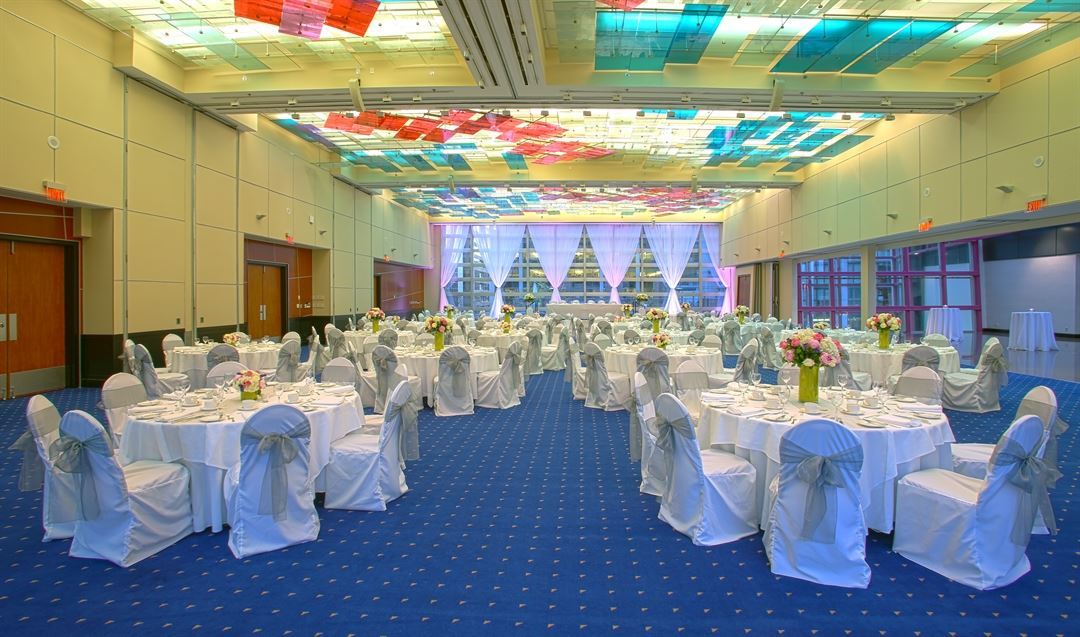
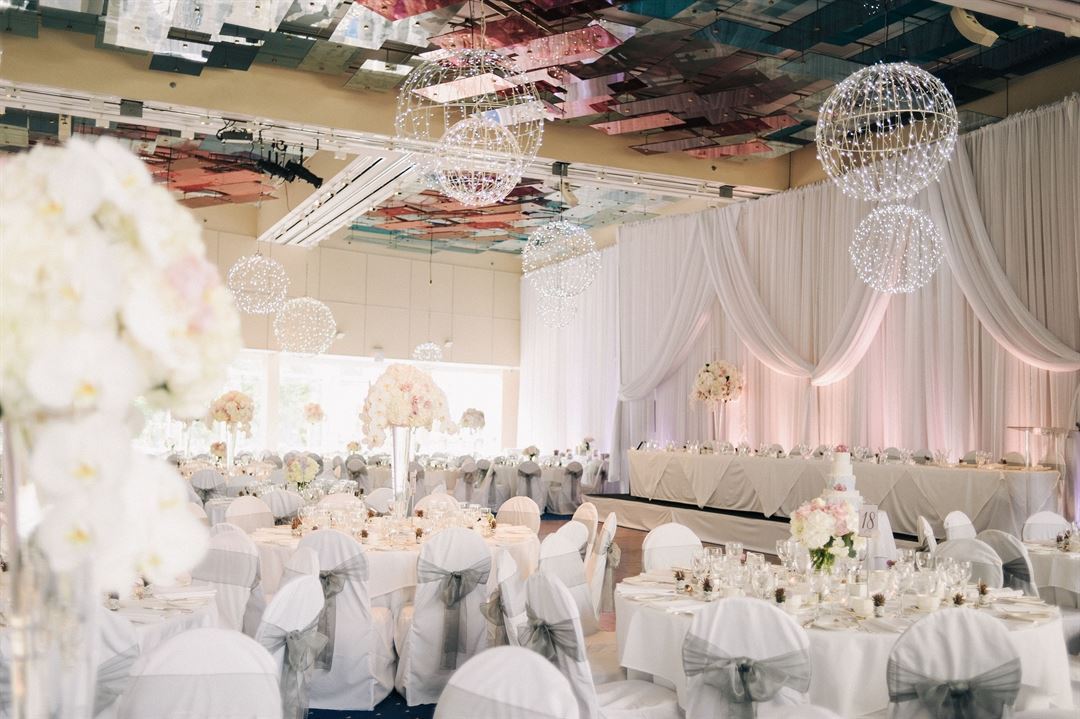

























Sheraton Vancouver Wall Centre
1000 Burrard Street, Vancouver, BC
2,596 Capacity
$1,900 to $5,950 for 50 Guests
The Sheraton Wall Centre Downtown Vancouver Hotel is the perfect location for business or pleasure.
If a meeting or special event is on your agenda, the Sheraton Wall Centre's Vancouver meeting space is the perfect location to host any size event. From intimate events to corporate functions, we provide the tools you need to plan the perfect gathering. A dedicated, highly trained Executive Meeting Specialist will be at your side throughout your event, ready to help with anything you and your guests need.
Looking for location to host the celebration of your dreams? Our Vancouver wedding venue accommodates up to 650 guests.
Event Pricing
Banquet Menu Pricing 2024
2,596 people max
$38 - $119
per person
Event Spaces
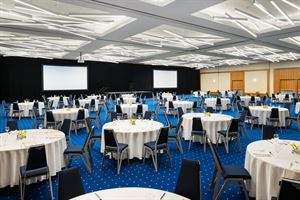
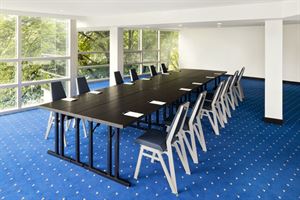
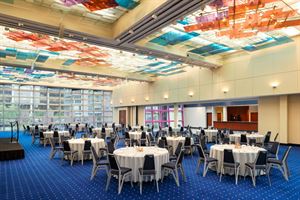
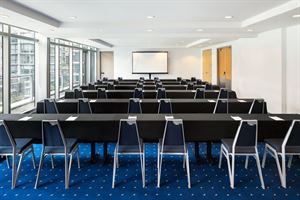
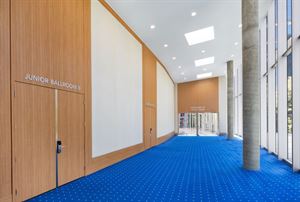
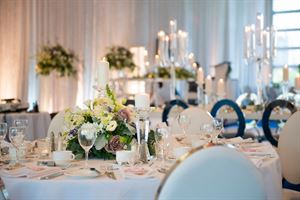
General Event Space
Additional Info
Venue Types
Amenities
- ADA/ACA Accessible
- Full Bar/Lounge
- Indoor Pool
- On-Site Catering Service
- Outdoor Function Area
- Valet Parking
- Wireless Internet/Wi-Fi
Features
- Max Number of People for an Event: 2596
- Number of Event/Function Spaces: 23
- Total Meeting Room Space (Square Meters): 4,645.2
- Year Renovated: 2017