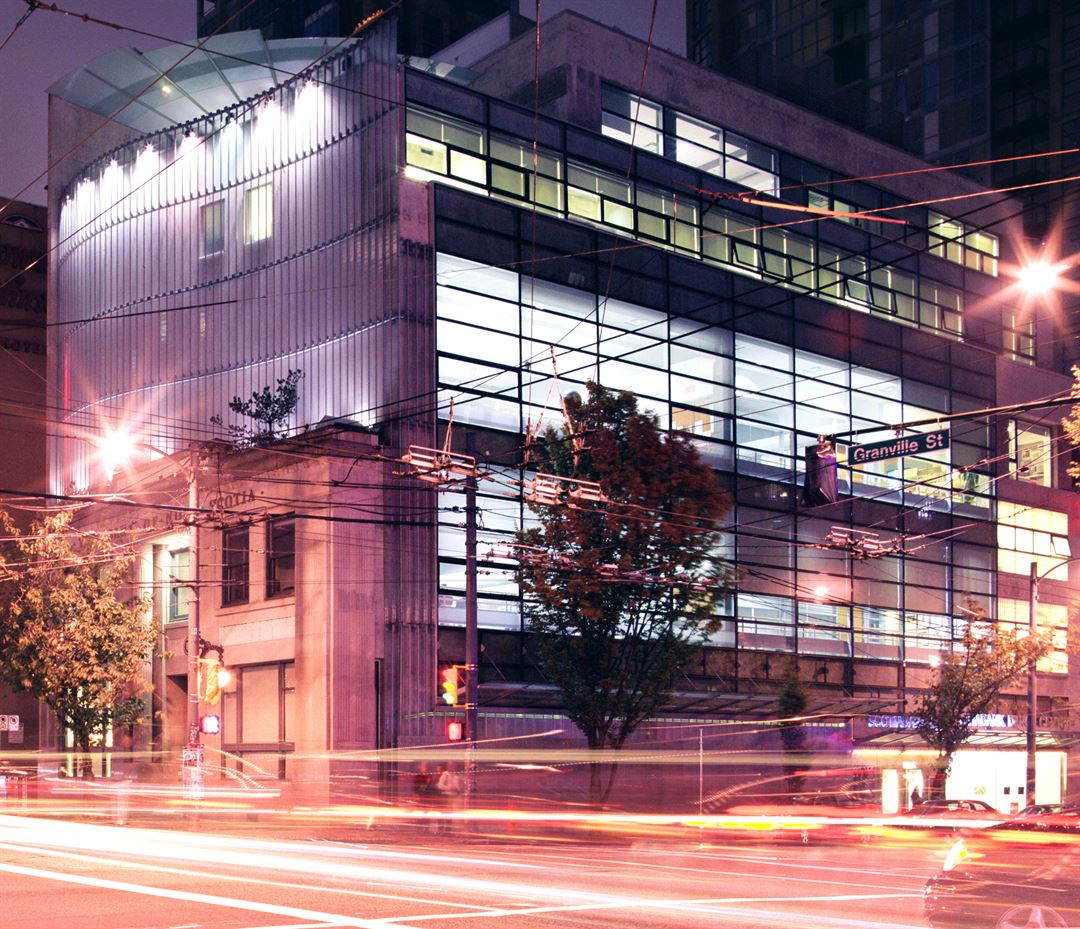
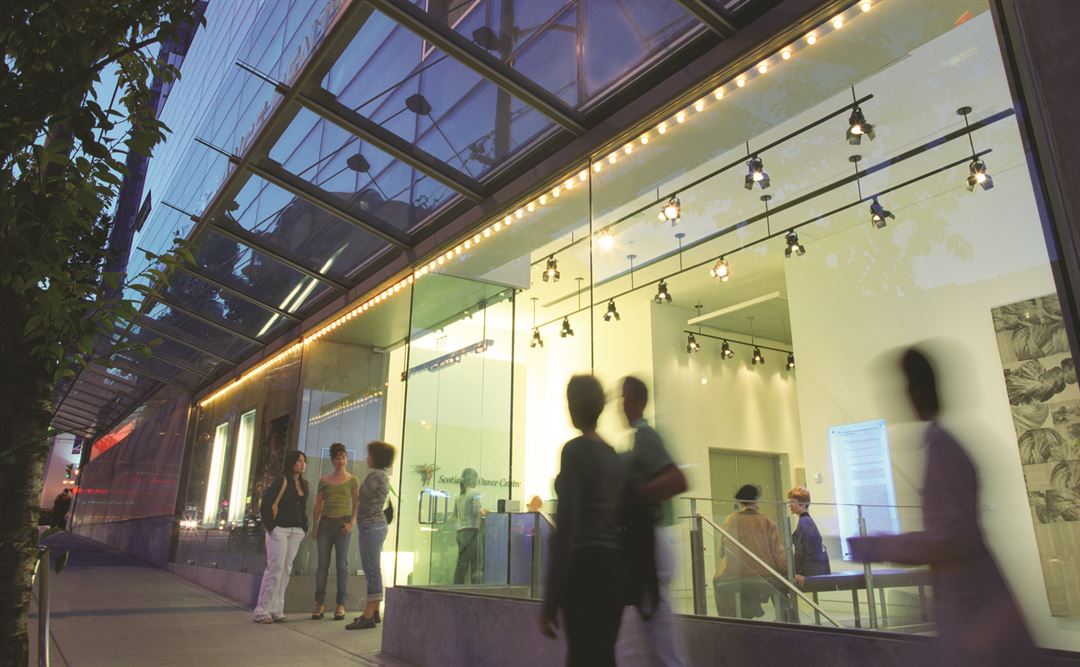
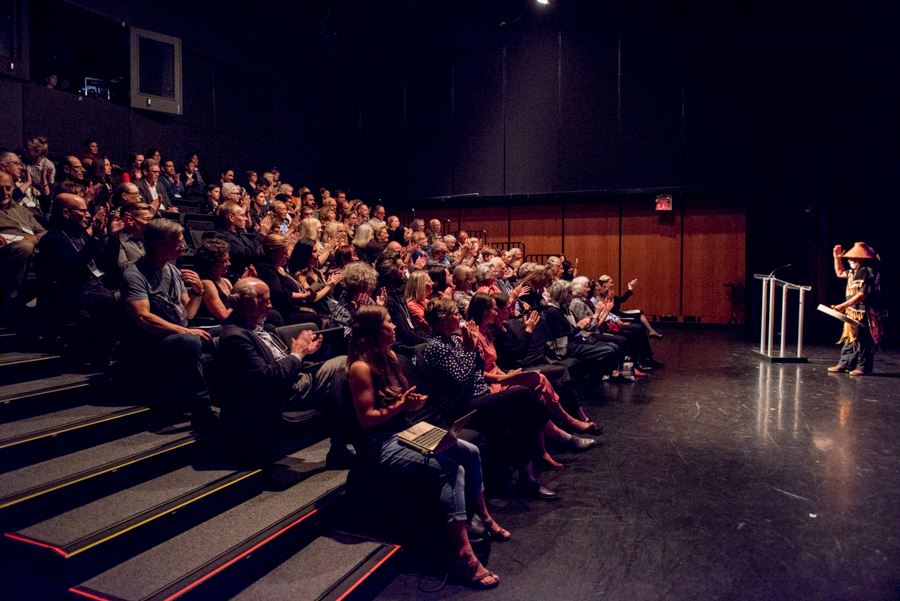
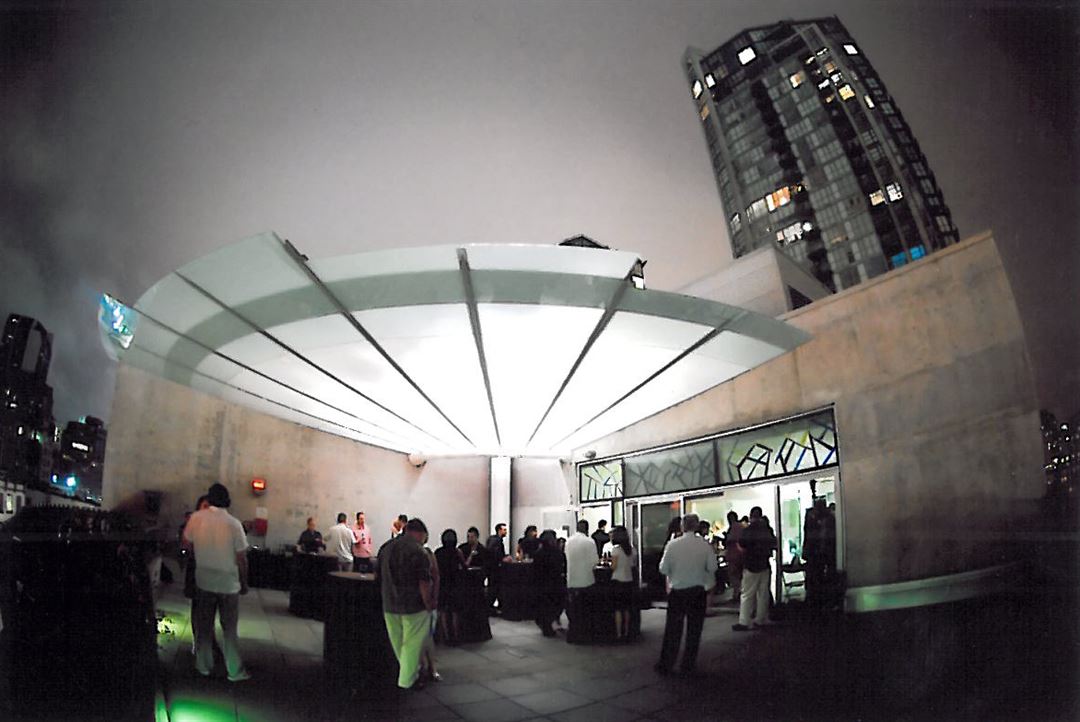
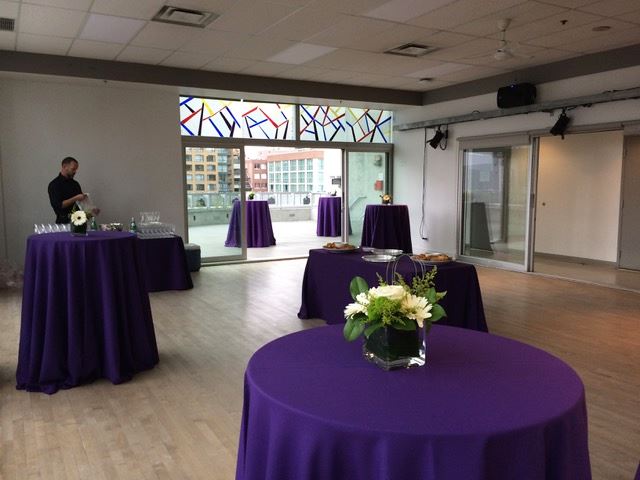




Scotiabank Dance Centre
677 Davie Street, Vancouver, BC
200 Capacity
Designed by the eminent architect Arthur Erickson, Scotiabank Dance Centre is one of Canada's flagship dance facilities and a distinctive cultural building in Vancouver.
It provides a unique and inspiring environment for meetings, conferences, weddings, receptions, strategic planning and team building sessions, and special events of all kinds.
Availability (Last updated 5/22)
Event Spaces
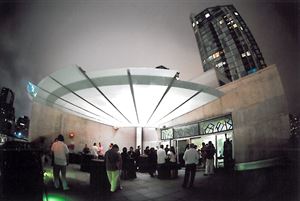
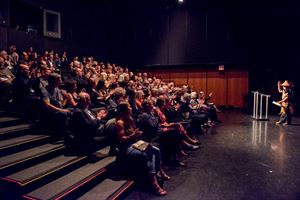
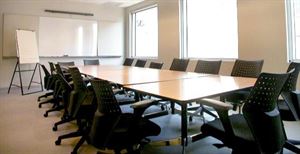
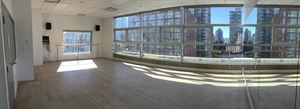
Additional Info
Venue Types
Amenities
- ADA/ACA Accessible
- Outdoor Function Area
- Outside Catering Allowed
- Wireless Internet/Wi-Fi
Features
- Max Number of People for an Event: 200
- Number of Event/Function Spaces: 3
- Total Meeting Room Space (Square Meters): .1