
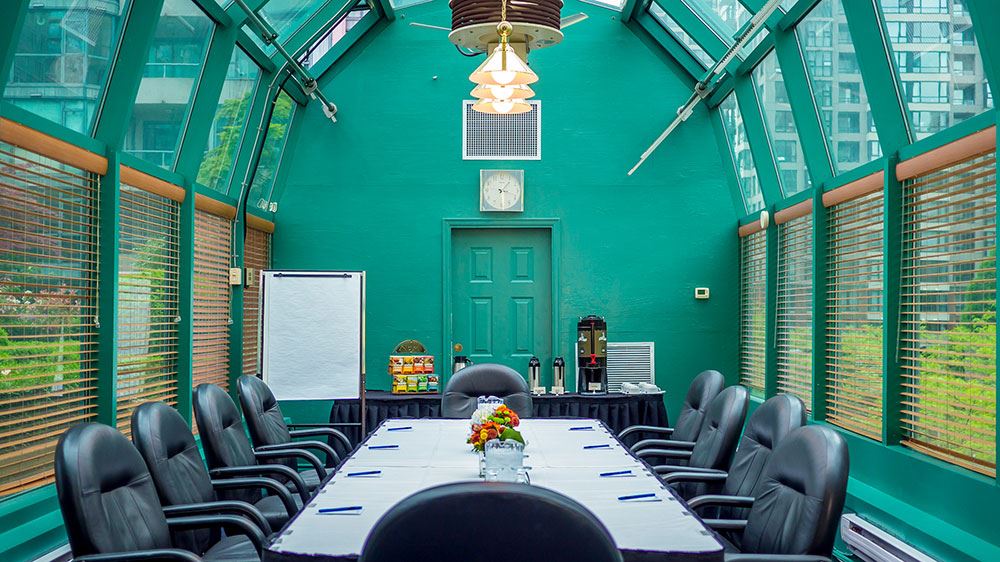
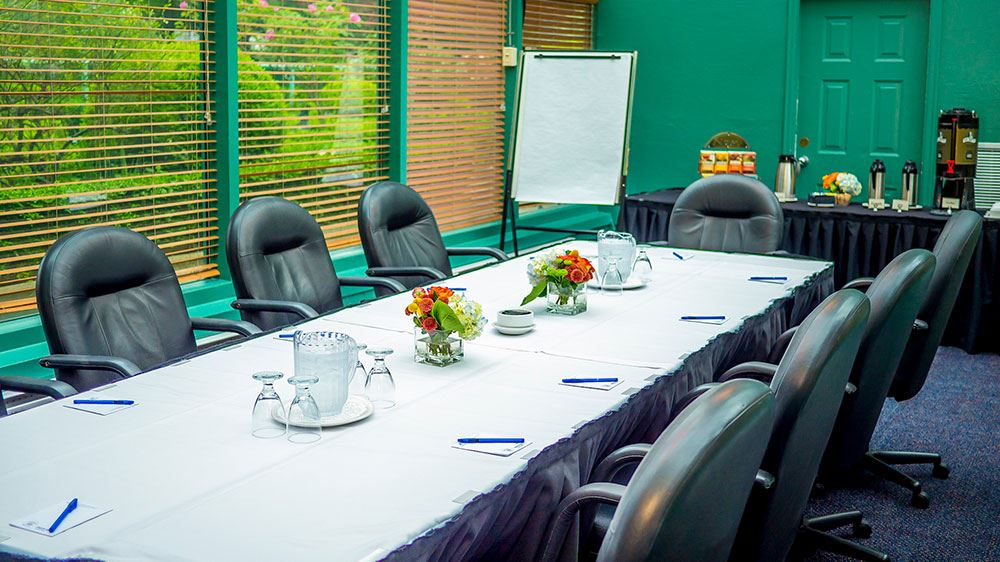
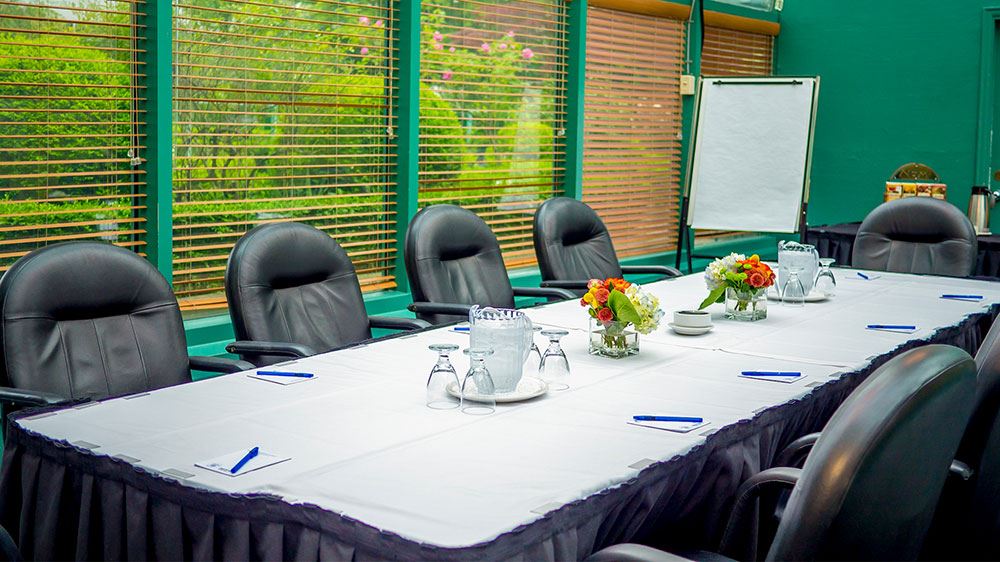
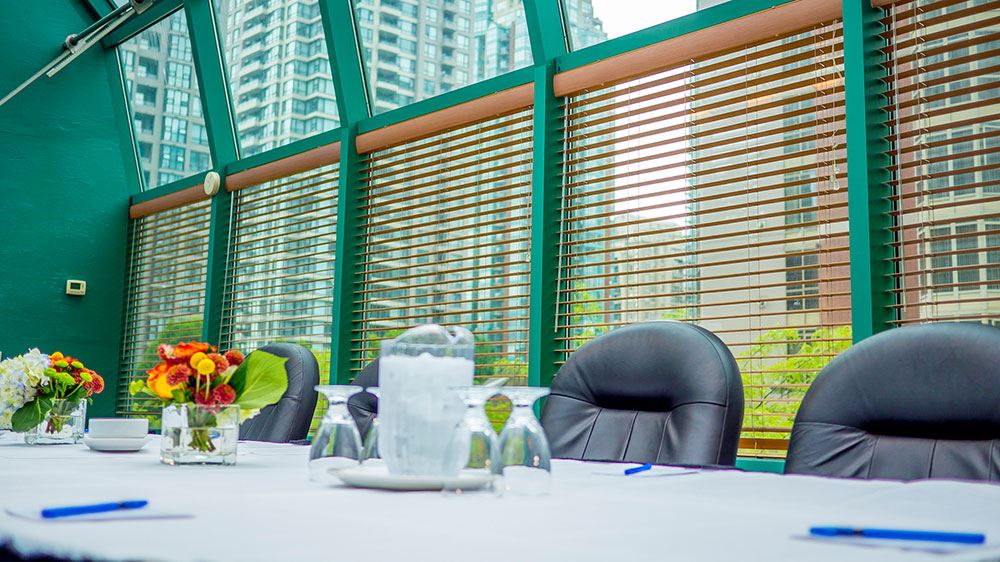







Rosedale on Robson Suite Hotel
838 Hamilton St, Vancouver, BC
100 Capacity
The Rosedale on Robson Suite Hotel has a selection of meeting rooms, suites and outdoor patios that are ideal for small to mid-sized corporate and social events.
All of our meeting rooms are located on the second floor of the hotel, each of which has natural light. This includes our two unique Yaletown Rooms located on our patio, which are gazebo-style meeting rooms completely encased in glass.
In addition to a traditional meeting or conference, we are pleased to offer the option of a catered barbeque or reception on our lovely second floor garden patio (adjacent to the meeting rooms), or on the Penthouse Suite’s private rooftop patio.
Full catering service is available for a range of group sizes, from an intimate gathering of ten people to a maximum group of one hundred people.
Our meeting and event staff will ensure that your event is professionally planned and executed with precision.
Event Spaces
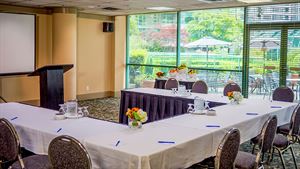
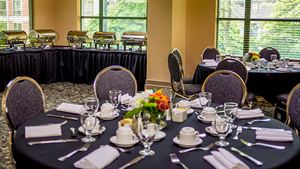
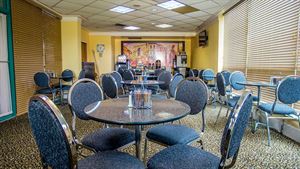
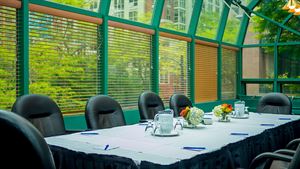
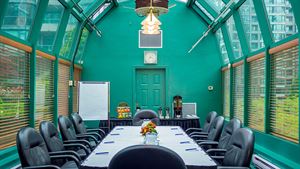
Additional Info
Venue Types
Features
- Max Number of People for an Event: 100
- Total Meeting Room Space (Square Meters): 309.4