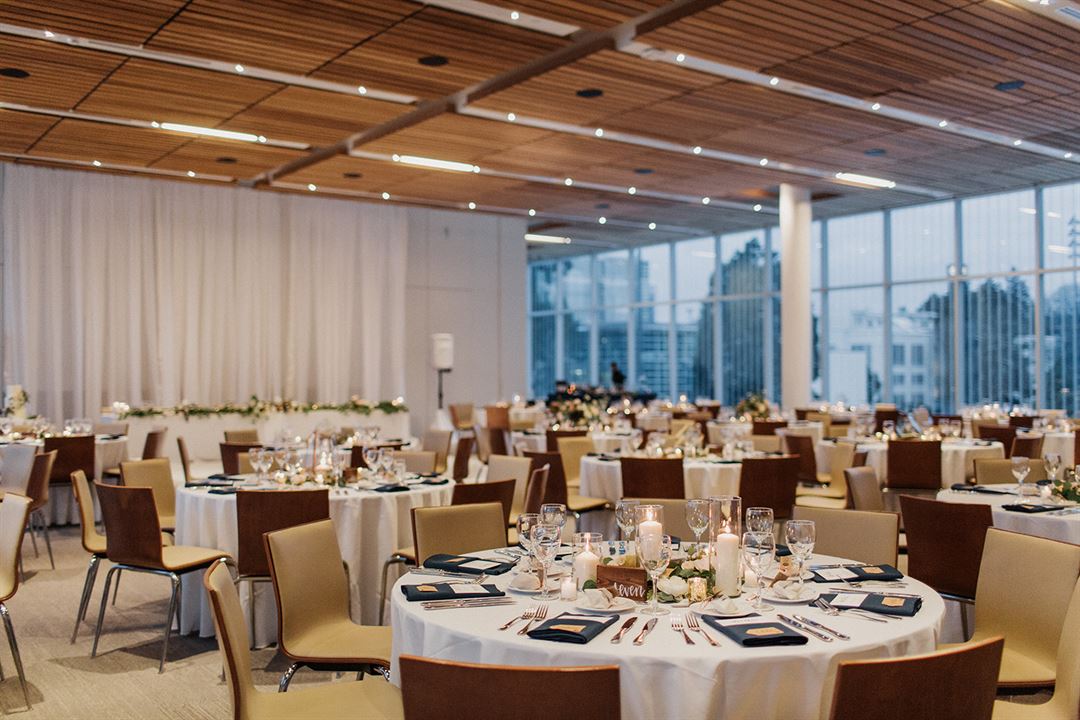
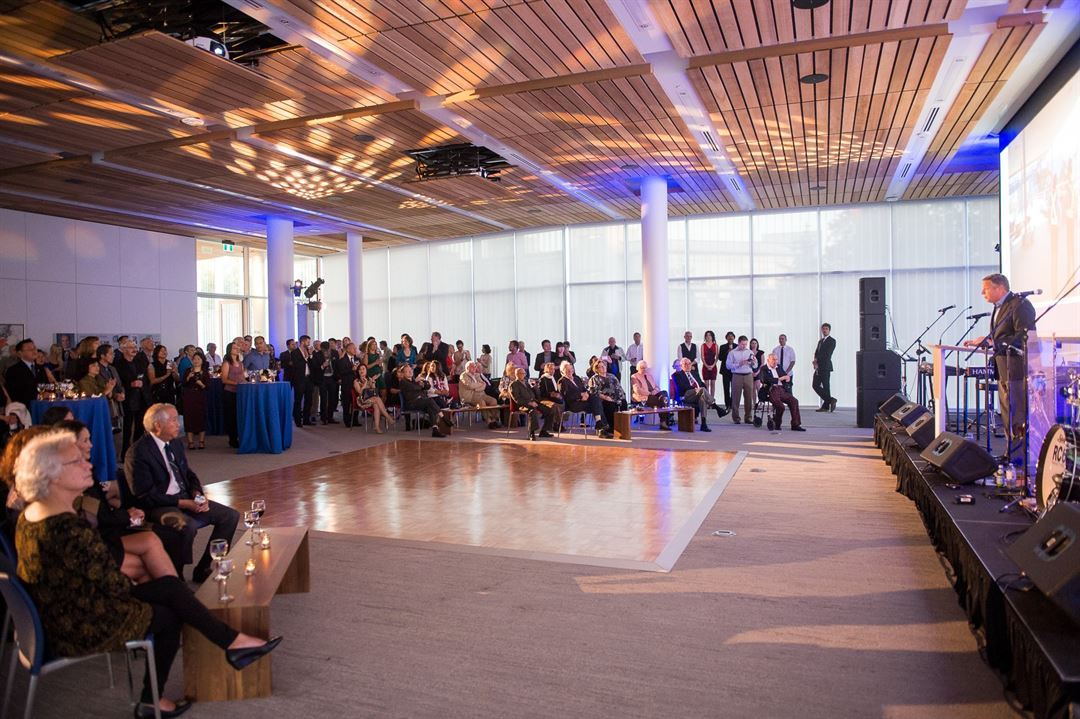


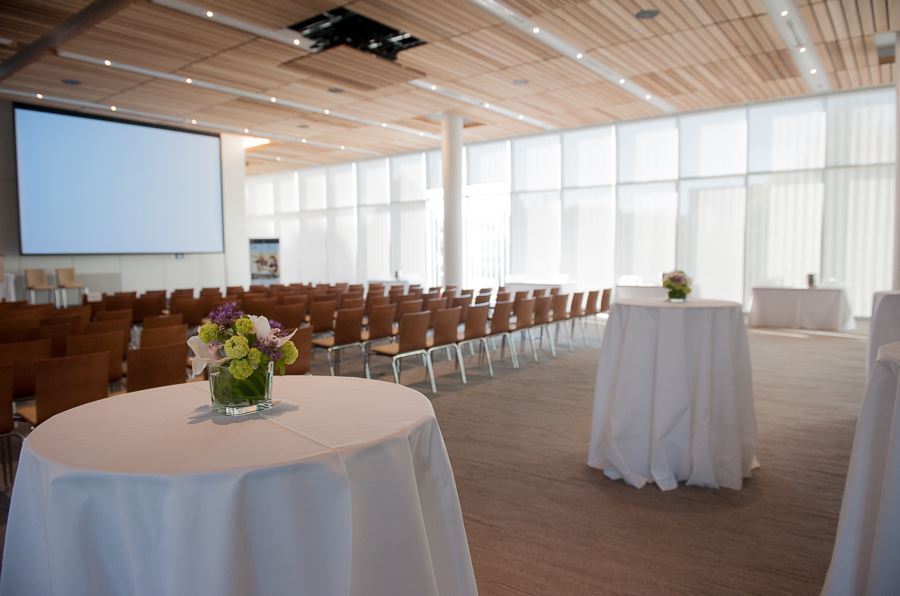

























Robert H. Lee Alumni Centre
6163 University Blvd, Vancouver, BC
400 Capacity
$1,000 to $11,000 / Wedding
The Robert H. Lee Alumni Centre sits in a prime location in the heart of the UBC Vancouver campus. With its modern design, light-filled spaces, and strong focus on the client experience, the centre creates a powerful first impression. Whether you are planning a private event, wedding celebration, gala dinner, meeting, or corporate retreat, your guests can enjoy our inspiring setting
Event Pricing
Wedding Pricing
300 people max
$1,000 - $11,000
per event
Corporate and Private Events
300 people max
$3,000 - $6,000
per event
Event Spaces
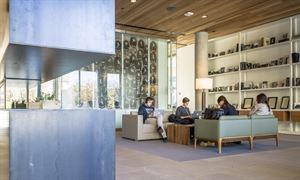
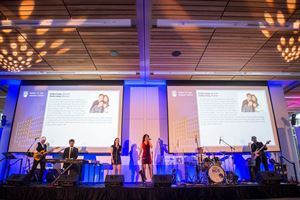
General Event Space
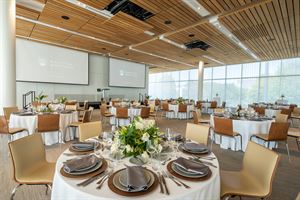
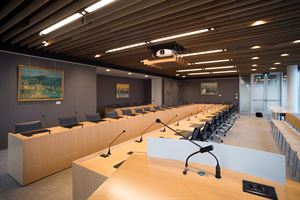
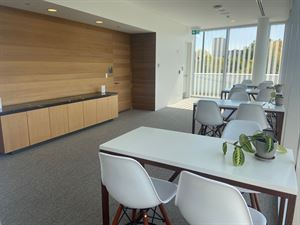
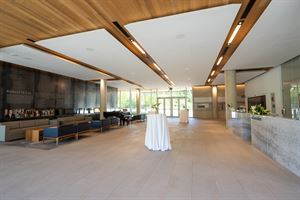
Additional Info
Venue Types
Amenities
- Wireless Internet/Wi-Fi
Features
- Max Number of People for an Event: 400
- Number of Event/Function Spaces: 3
- Special Features: Stunning three story suspended stair case. Built in AV for each major room. Stage, dance floor, high ceilings, natural light, catering kitchen, flexible spaces.
- Year Renovated: 2015