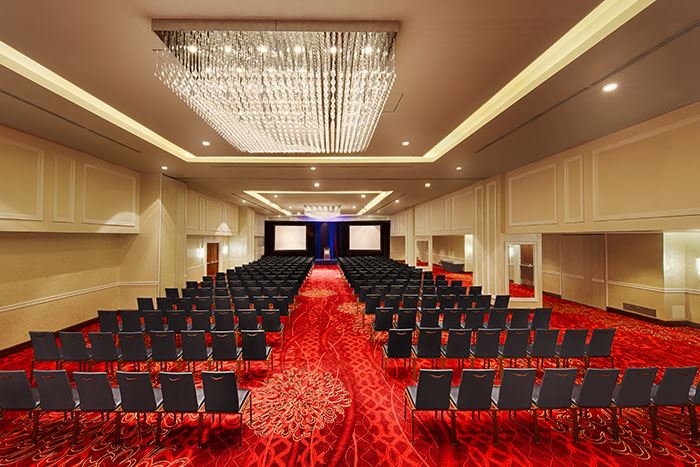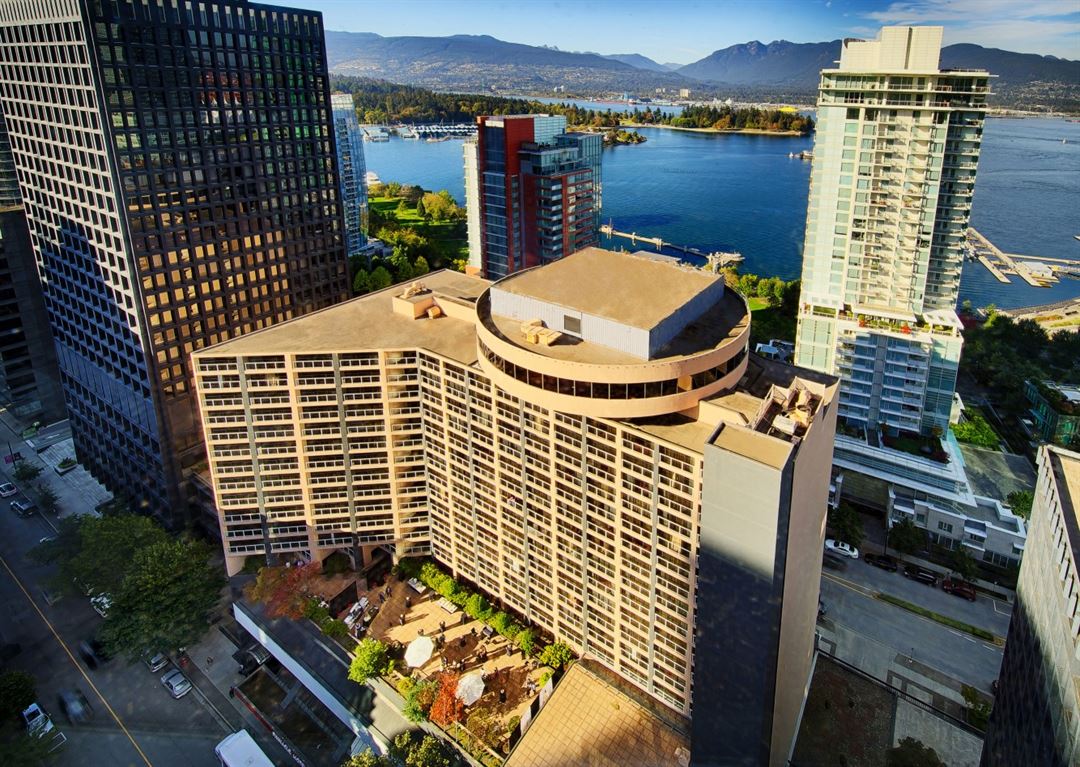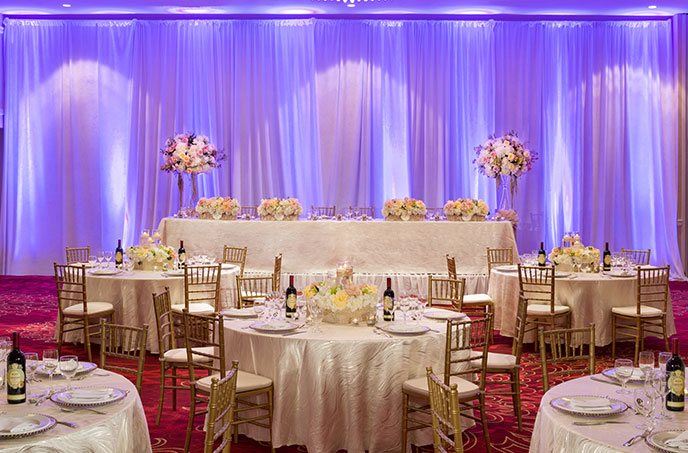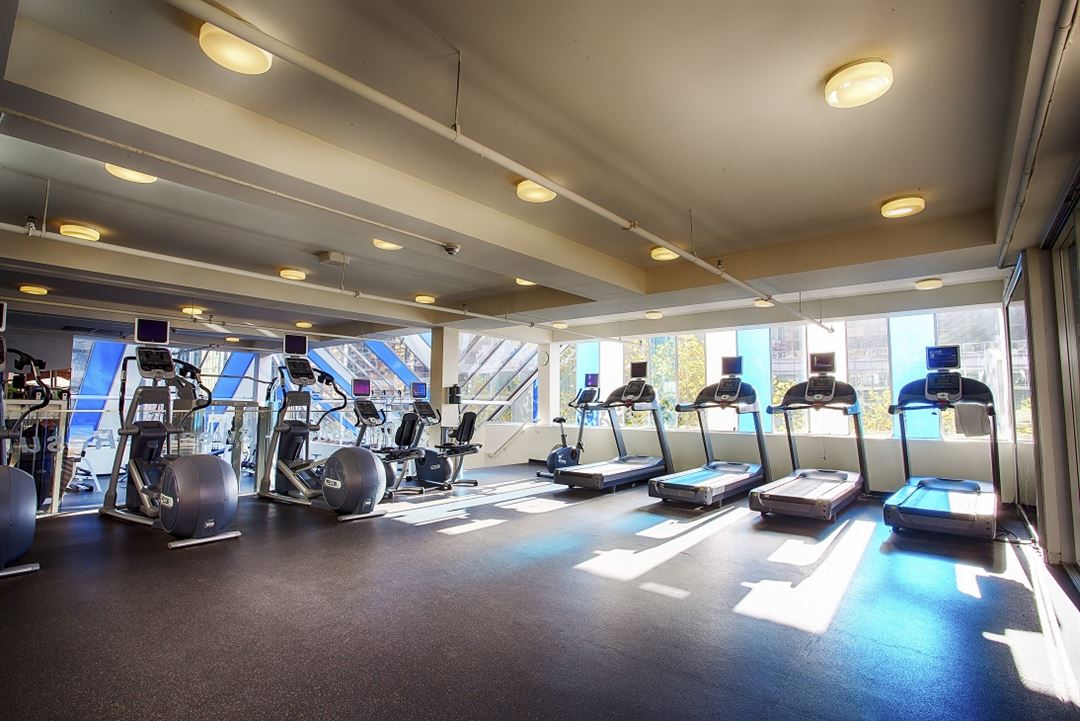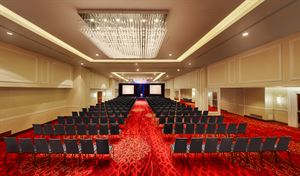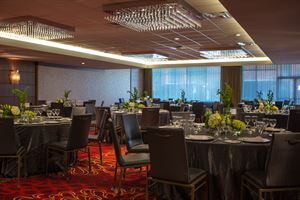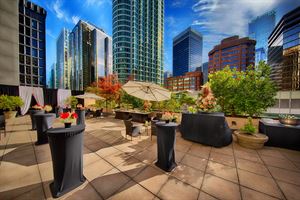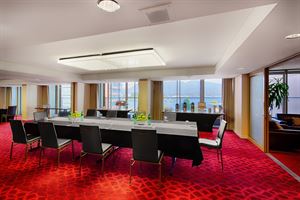Pinnacle Hotel Harbourfront
1133 West Hastings Street, Vancouver, BC
604-691-2780
Capacity: 720 people
About Pinnacle Hotel Harbourfront
Bring your event to life in some of Vancouver’s most unique and flexible event spaces, including Vancouver’s only revolving event space.
Functional beyond just events, our venue is perfect for meetings, banquets, seminars, conferences and tradeshows. Our flexible meeting space can easily accommodate all your needs.
With over 27 meeting rooms and up to 35,000 sq. ft of event space, we can easily host anywhere from 10 to 720 guests for any type of event - big or small.
From an outdoor patio to Vancouver’s only revolving 360-degree event venue, our versatile spaces are perfect for any event.
Event Pricing
Meetings and Conferences
Attendees: 10-720
| Pricing is for
meetings
only
Attendees: 10-720 |
$500 - $20,000
/event
Pricing for meetings only
Weddings Starting At
Attendees: 0-720
| Deposit is Required
| Pricing is for
weddings
only
Attendees: 0-720 |
$88 - $143
/person
Pricing for weddings only
Key: Not Available
Availability
Last Updated: 12/17/2021
Select a date to Request Pricing
Event Spaces
Harbourfront Ballroom
Cordova Ballroom
Vistas 360
Outdoor Patio
Ports of the World
Recommendations
Excellent (location and Balcony)
- An Eventective User
from NorthVancouver, BC
Excellent View and staffs are good. We are definitely coming back ... Esp. my husband works at the shipyard
Excellent place to hold an event!
- An Eventective User
We celebrated a yearly event and we hope to be able to book it for the following year! The staff we're exceptional and everyone was so helpful - even to the smallest details.
Venue Types
Amenities
- ADA/ACA Accessible
- Full Bar/Lounge
- Indoor Pool
- On-Site Catering Service
- Outdoor Function Area
- Waterfront
- Waterview
- Wireless Internet/Wi-Fi
Features
- Max Number of People for an Event: 720
- Number of Event/Function Spaces: 27
- Total Meeting Room Space (Square Meters): 3,251.6
- Year Renovated: 2015
