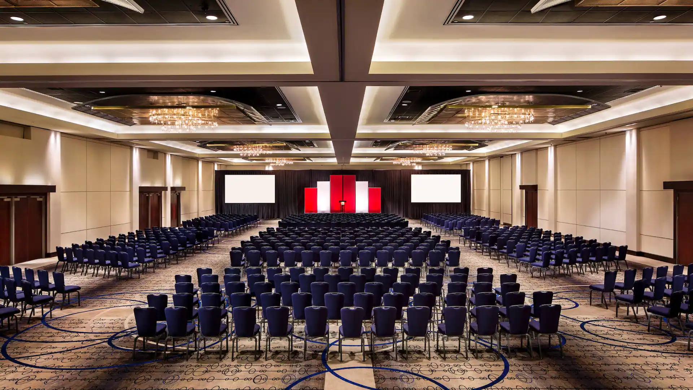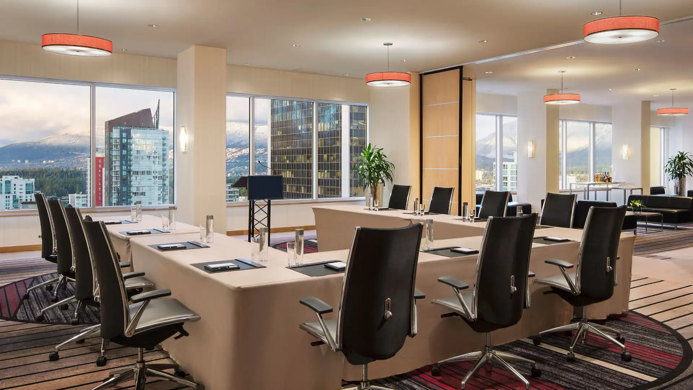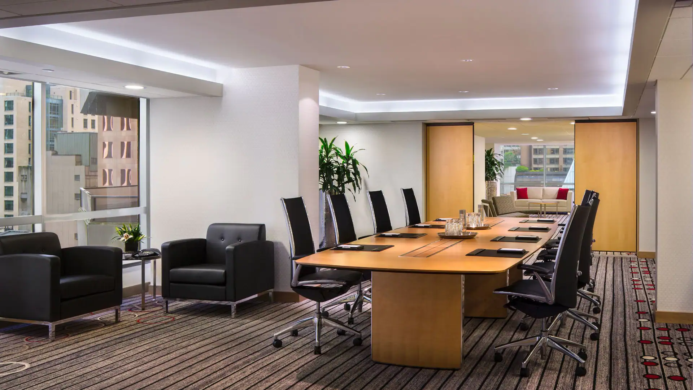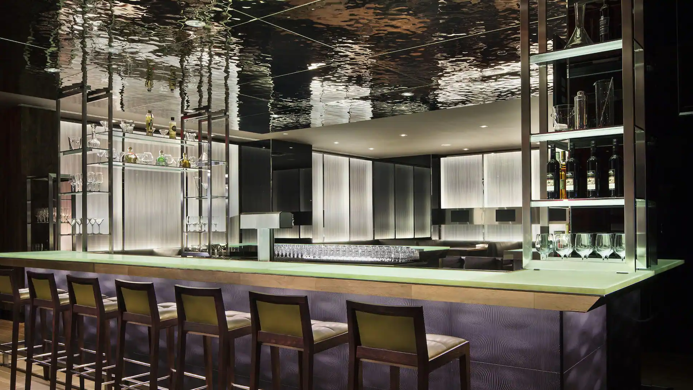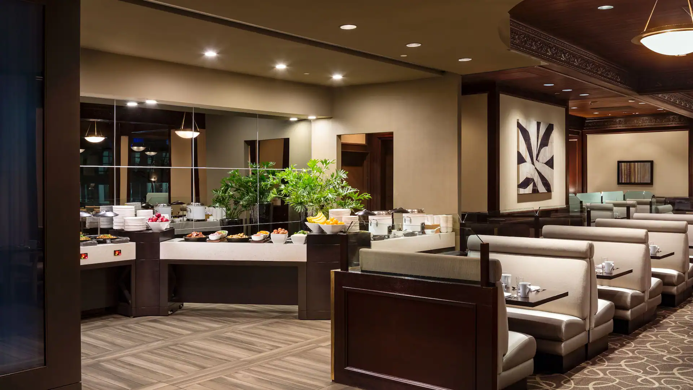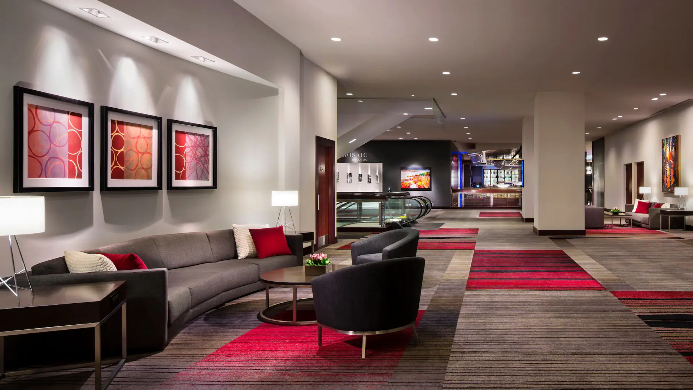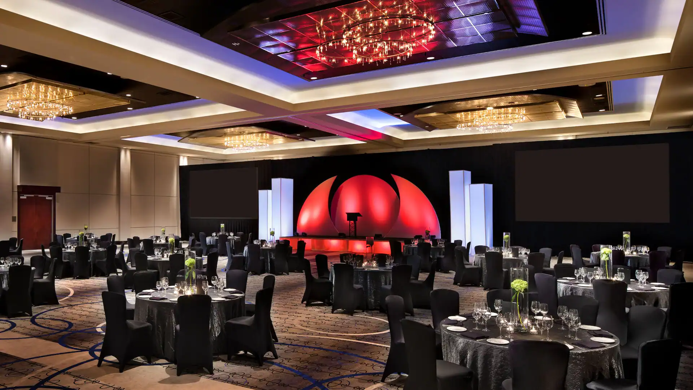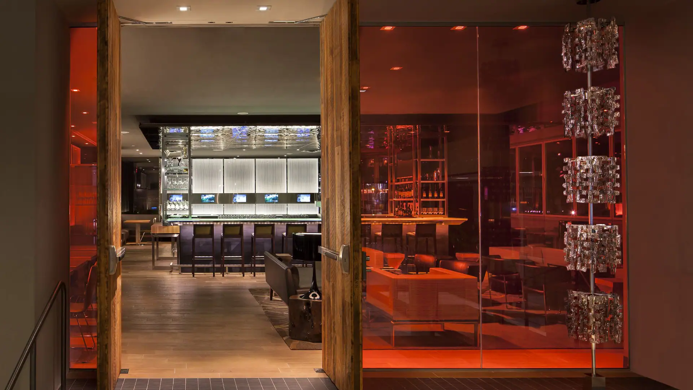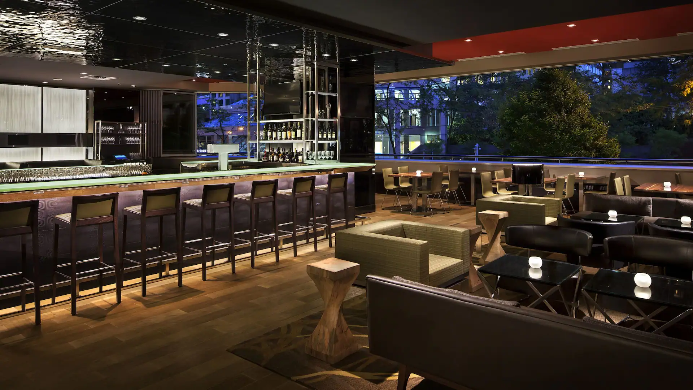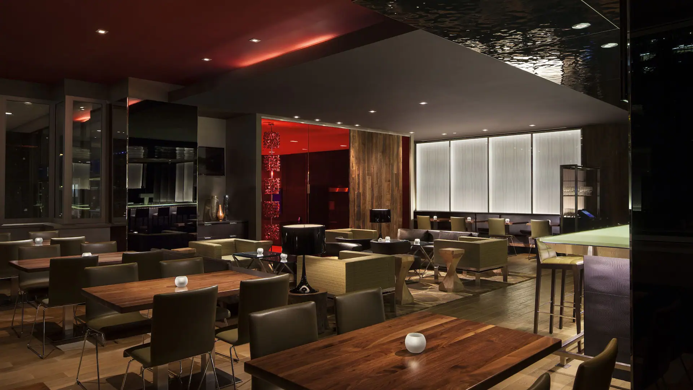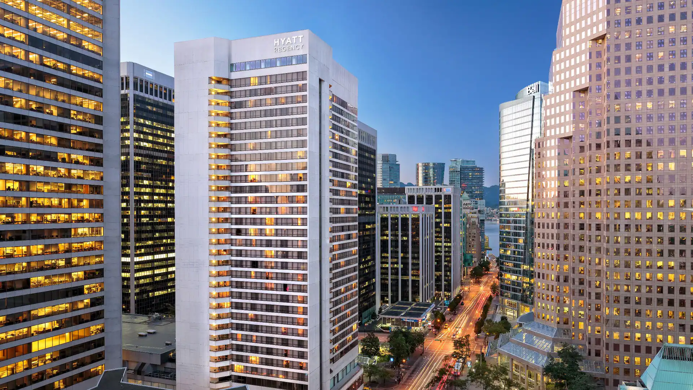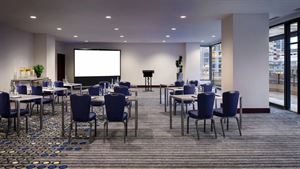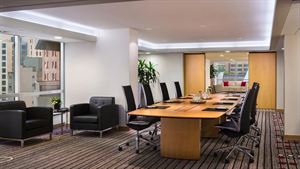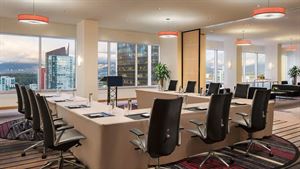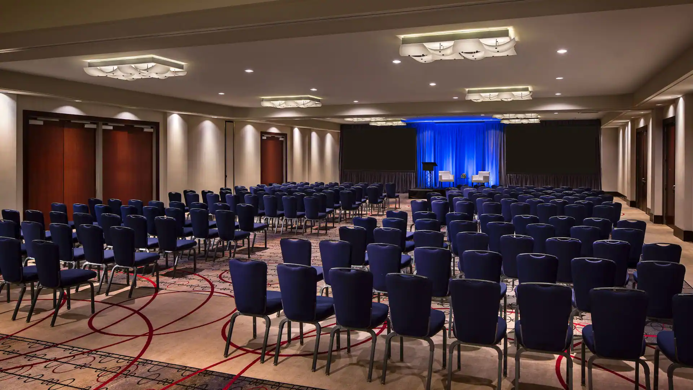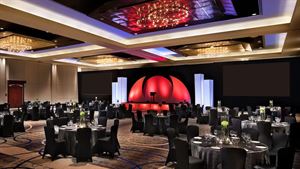Hyatt Regency Vancouver
655 Burrard St, Vancouver, BC
Capacity: 1,360 people
About Hyatt Regency Vancouver
Envision your new chapter together surrounded by those you love at Hyatt Regency Vancouver. The celebration you’ve been dreaming of becomes a beautiful reality when you select our stylish venues for your special day.
Elevate your meeting or event at the beautiful Hyatt Regency Vancouver. Featuring 46,000 square feet of state-of-the-art event space, our downtown hotel offers sophisticated venues, including elegant ballrooms and stunning rooftop salons with stellar views that captivate and motivate in every way.
Event Spaces
Balmoral, King George, Prince of Wales, Queen Charlotte, Oxford, Windsor Breakout Rooms
Cavendish, Tennyson, Dover, Lord Byron, Constable, Kensington, Brighton, Turner Meeting Rooms
Perspectives Level
Plaza Ballroom
Regency Ballroom
Venue Types
Amenities
- ADA/ACA Accessible
- Full Bar/Lounge
- On-Site Catering Service
- Outdoor Pool
- Valet Parking
- Waterview
- Wireless Internet/Wi-Fi
Features
- Max Number of People for an Event: 1360
- Special Features: Our high-style Vancouver meeting rooms feature modern décor, audio-visual gear, high-tech sound equipment and Wi-Fi. Stay productive in our 24-hour business center with print, fax, scan and shipping services.
- Total Meeting Room Space (Square Meters): 4,273.5
- Year Renovated: 2019
