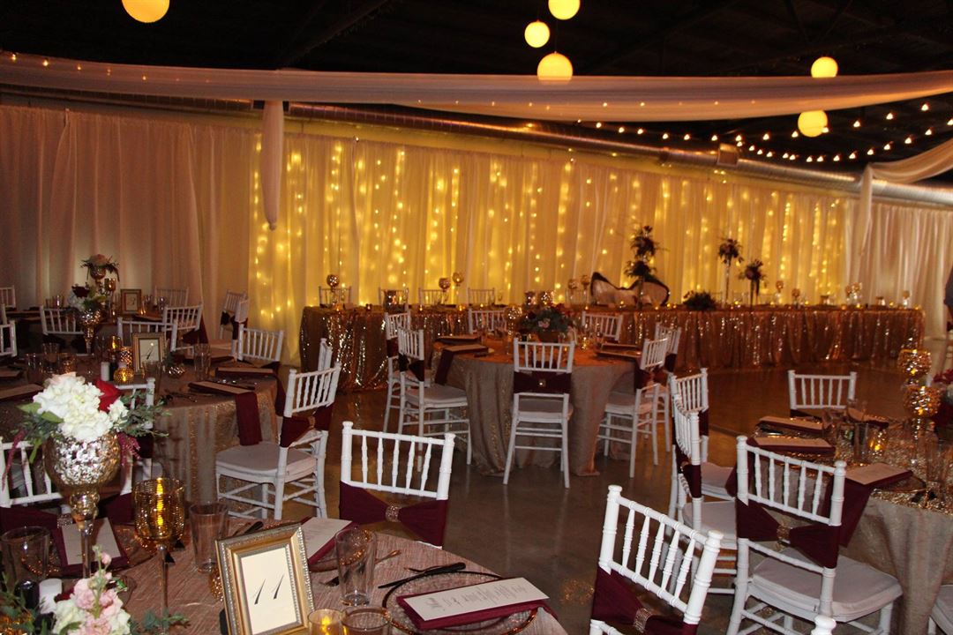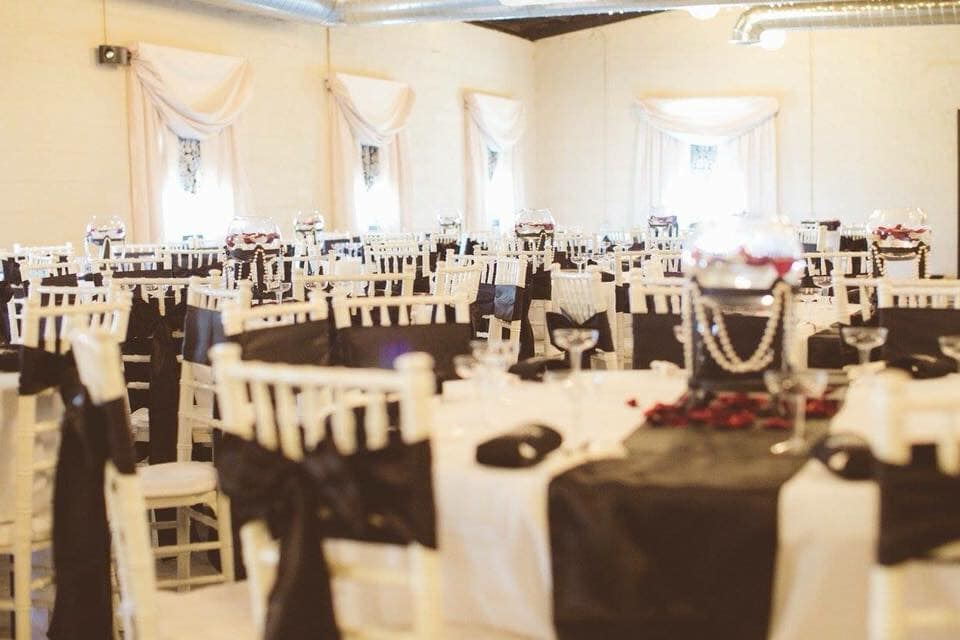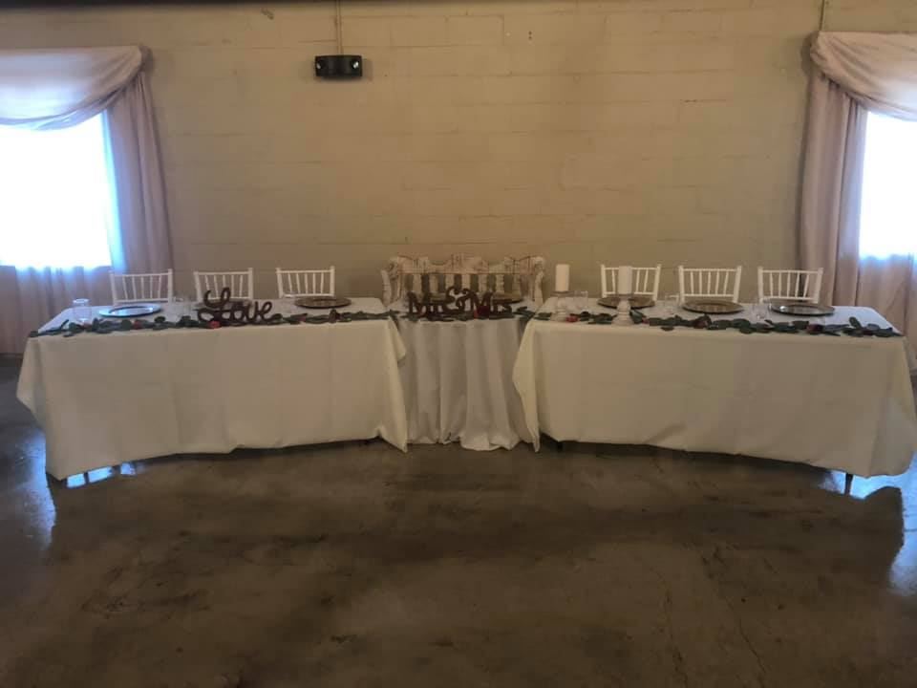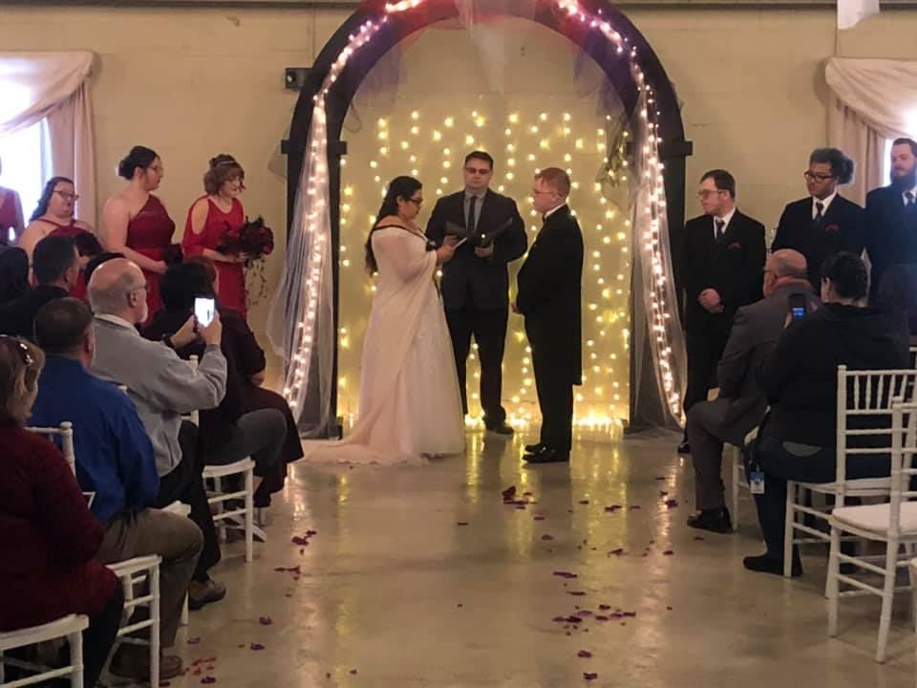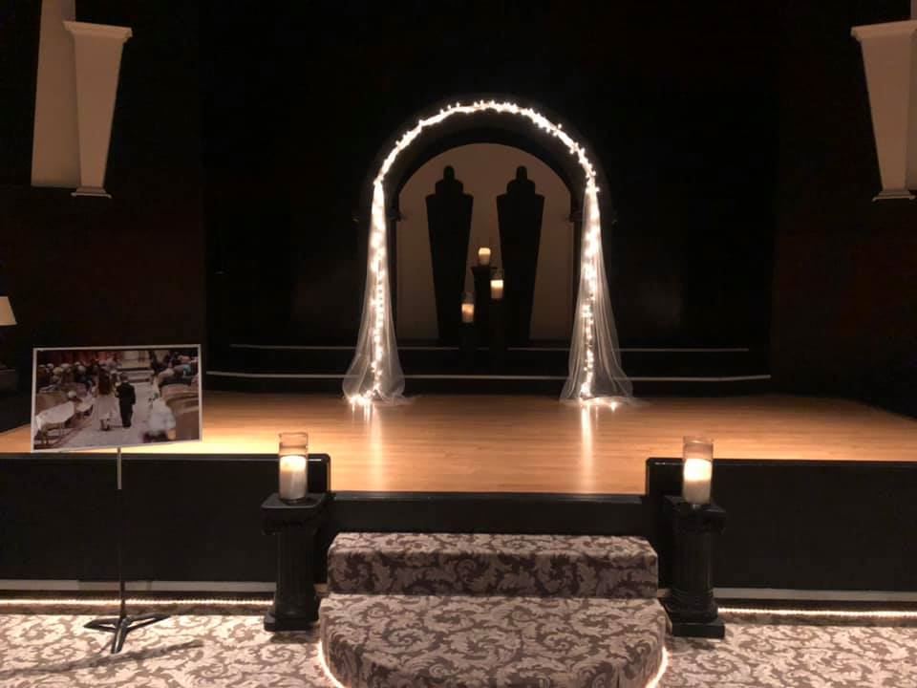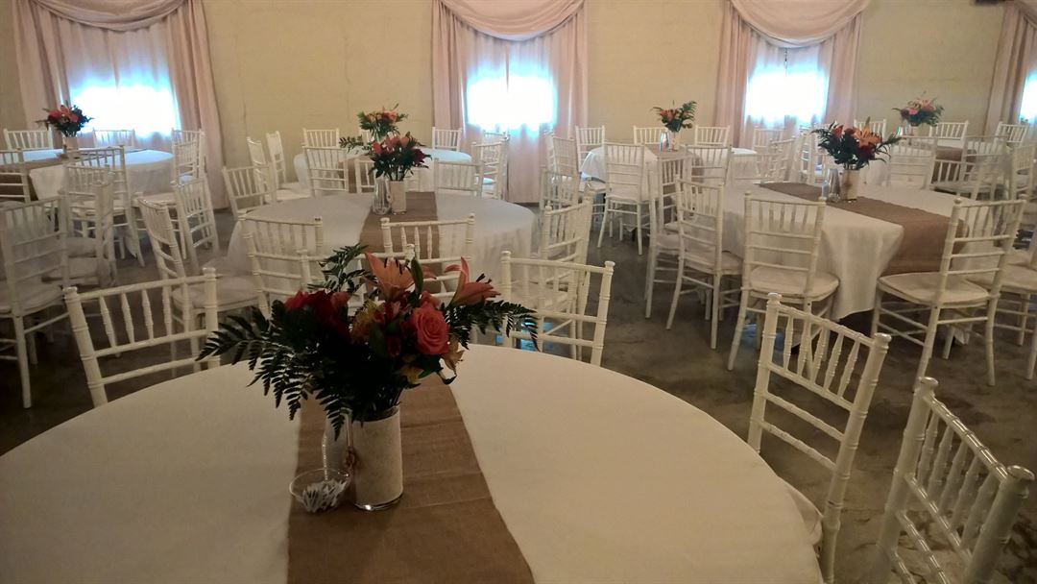About Levenue
Our goal at LeVenue is to provide exquisite style and accommodating services for all types of events. We treat each event as a one-of-a-kind project and customize all aspects to meet and exceed your expectations.
Event Spaces
Alexandra Suite
Hayden Hall
Linzi Theater
The Lounge
The Riley Room
Recommendations
Wonderful experience
- An Eventective User
from Valley center , Ks
From the first text with expedient responses to the end of our wedding this was a fantastic experience! Highly recommend for any event! Beautiful hall all on its own! Great inclusions! Great Value!!!
Venue Types
Features
- Max Number of People for an Event: 200
