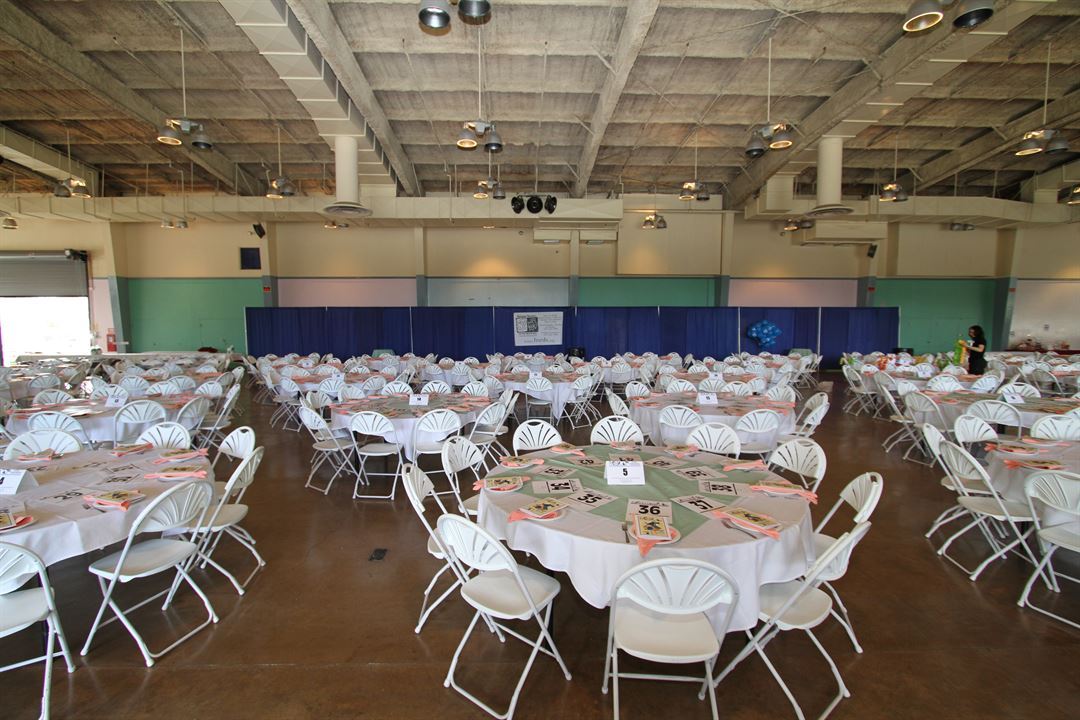
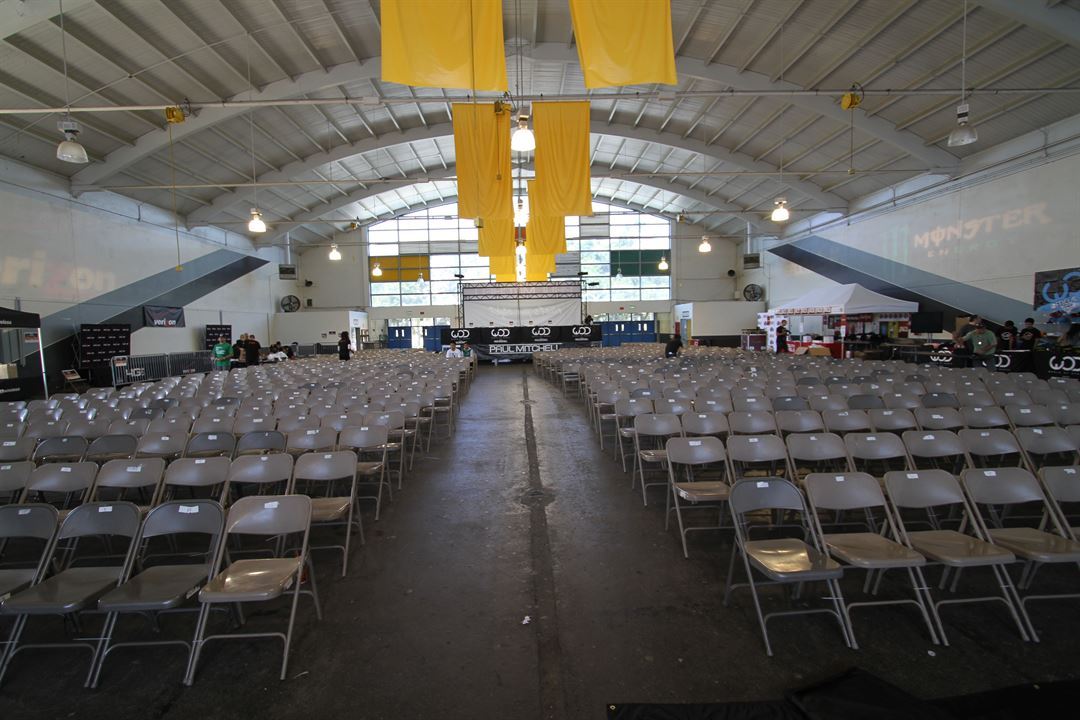
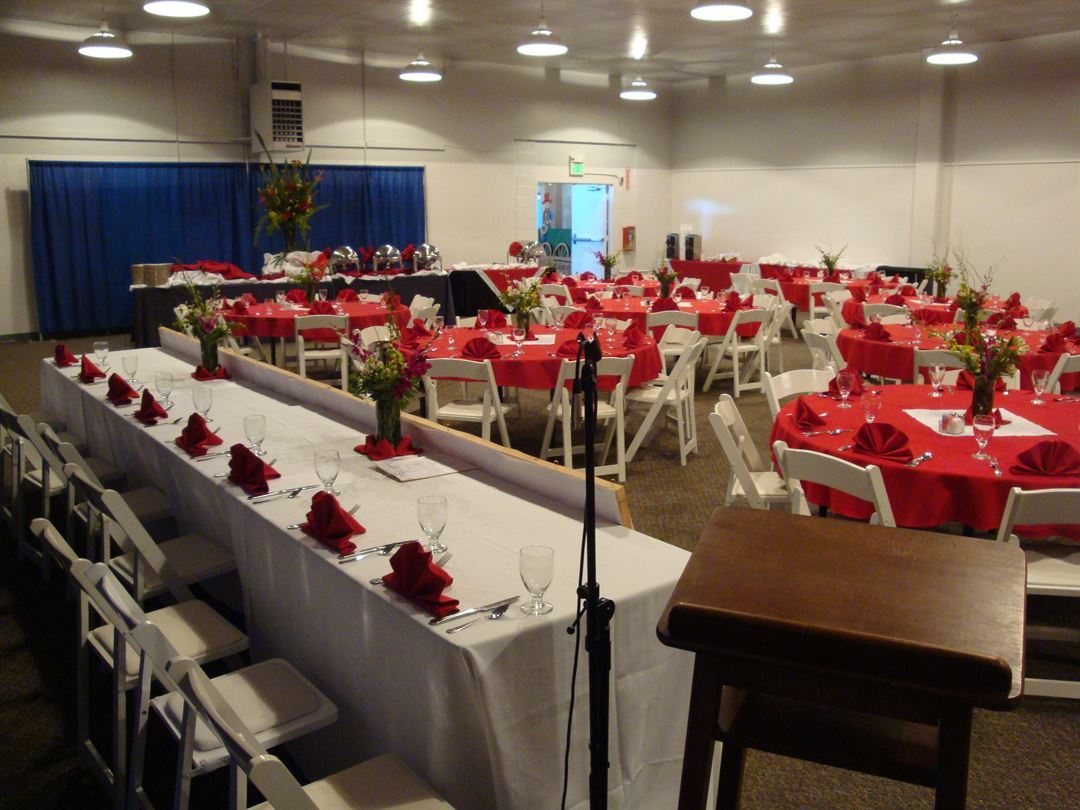
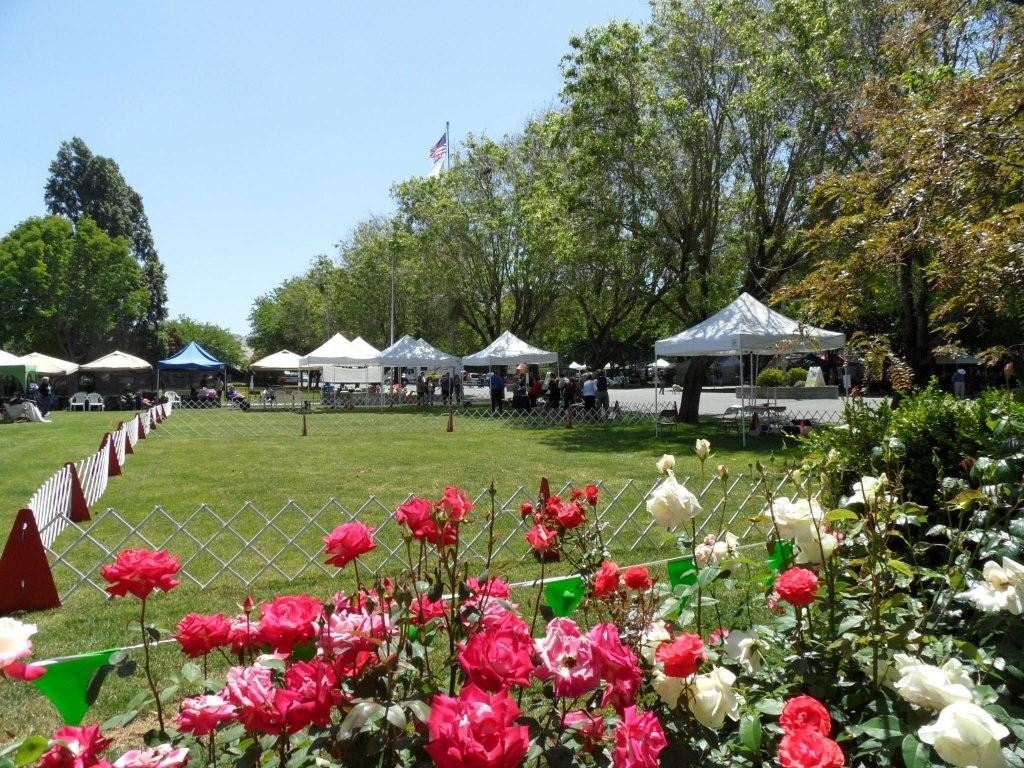
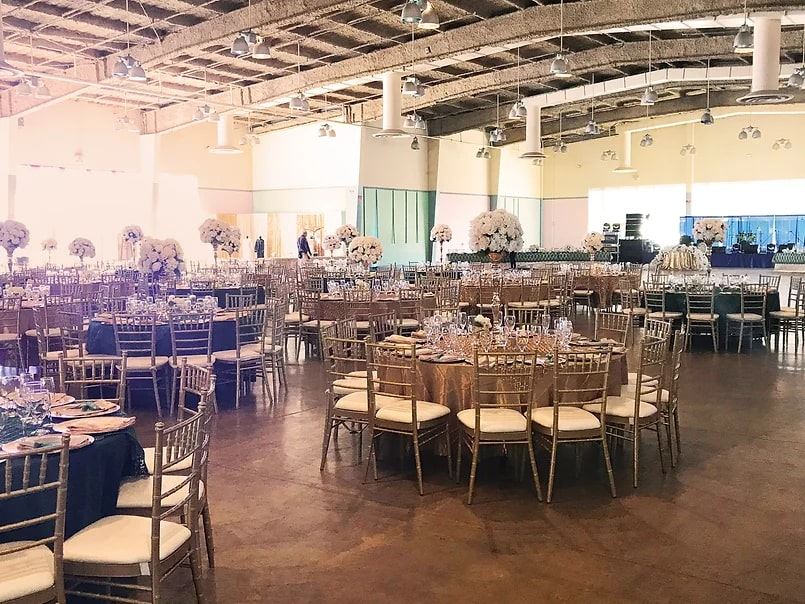
Solano County Fairgrounds
900 Fairgrounds Drive, Vallejo, CA
20,000 Capacity
Large or small, public or private, indoors or outdoors - the perfect place for almost any event!
The Solano County Fairgrounds offers an array of event spaces that provide flexible layout options, creative use of indoor spaces, and extensive park-like outdoor areas. Conveniently located at the crossroads of I-80 and Hwy 37, the Fairgrounds is easily accessible from the greater San Francisco Bay Area, Napa and Sonoma wine countries, and the Sacramento valley.
Our experienced and helpful staff will work with you to ensure that all of your event details are taken into consideration including food and beverage, decor, audio/visual equipment, security, parking and more. We look forward to showing you why the Fairgrounds is the place "Where Solano Celebrates!"
Event Spaces
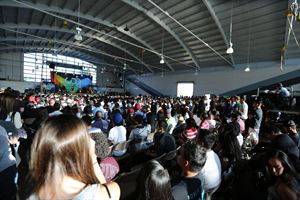
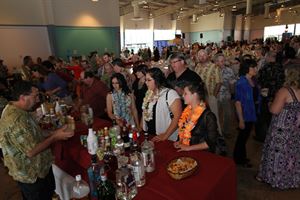
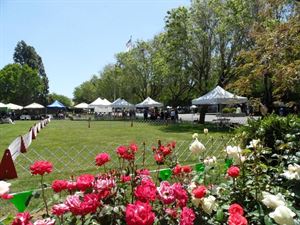
Outdoor Venue
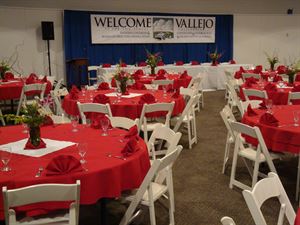
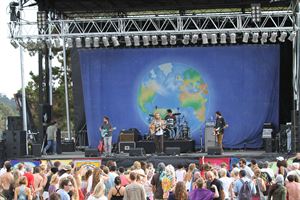
Outdoor Venue
Additional Info
Venue Types
Amenities
- ADA/ACA Accessible
- Full Bar/Lounge
- Fully Equipped Kitchen
- On-Site Catering Service
- Outdoor Function Area
- Outside Catering Allowed
- Wireless Internet/Wi-Fi
Features
- Max Number of People for an Event: 20000
- Special Features: 5 major buildings, 5 paved acres for outdoor events, Tree-lined, shaded grounds, Outdoor arena with lawn seating for 4,000 plus 1,000 permanent bleacher seats, Livestock Barns, 34-site RV Park, Access to the Solano Race Place
- Total Meeting Room Space (Square Feet): 61,400
- Year Renovated: 2000