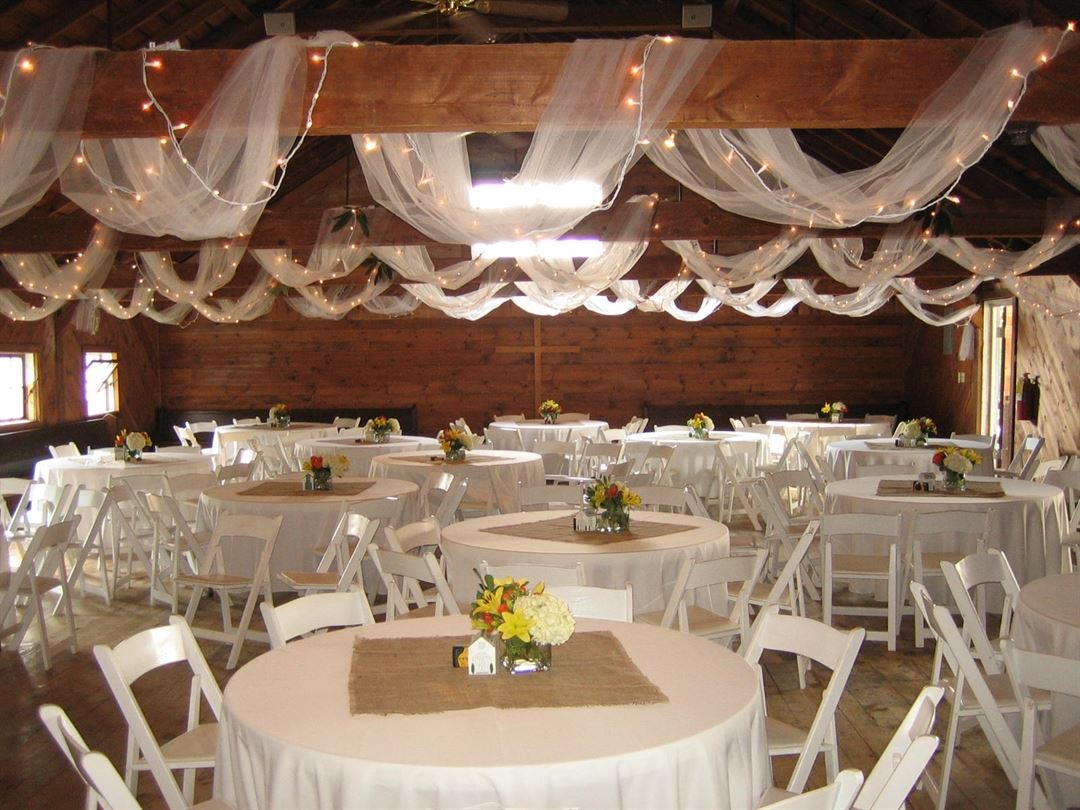
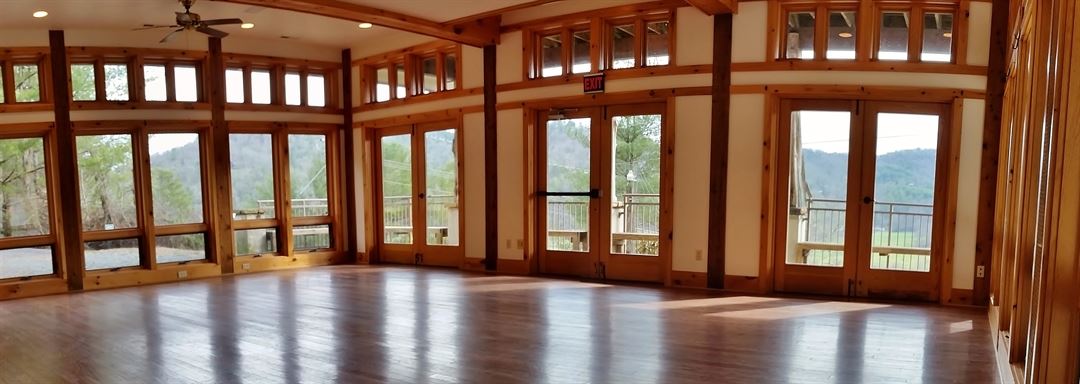
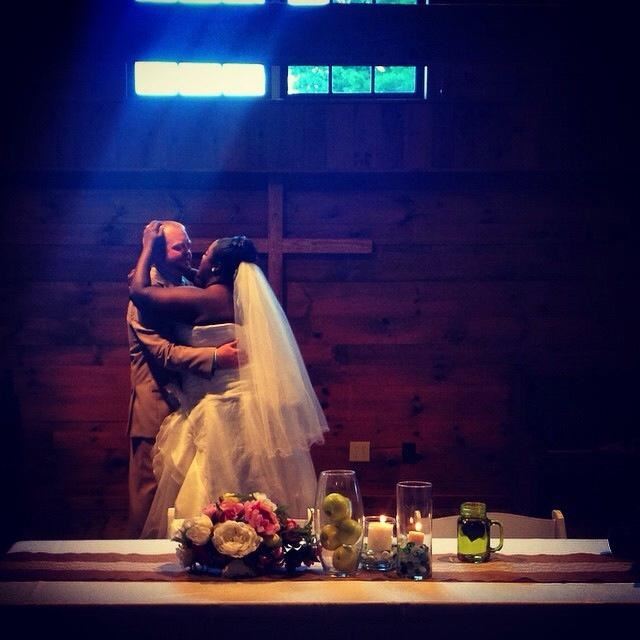
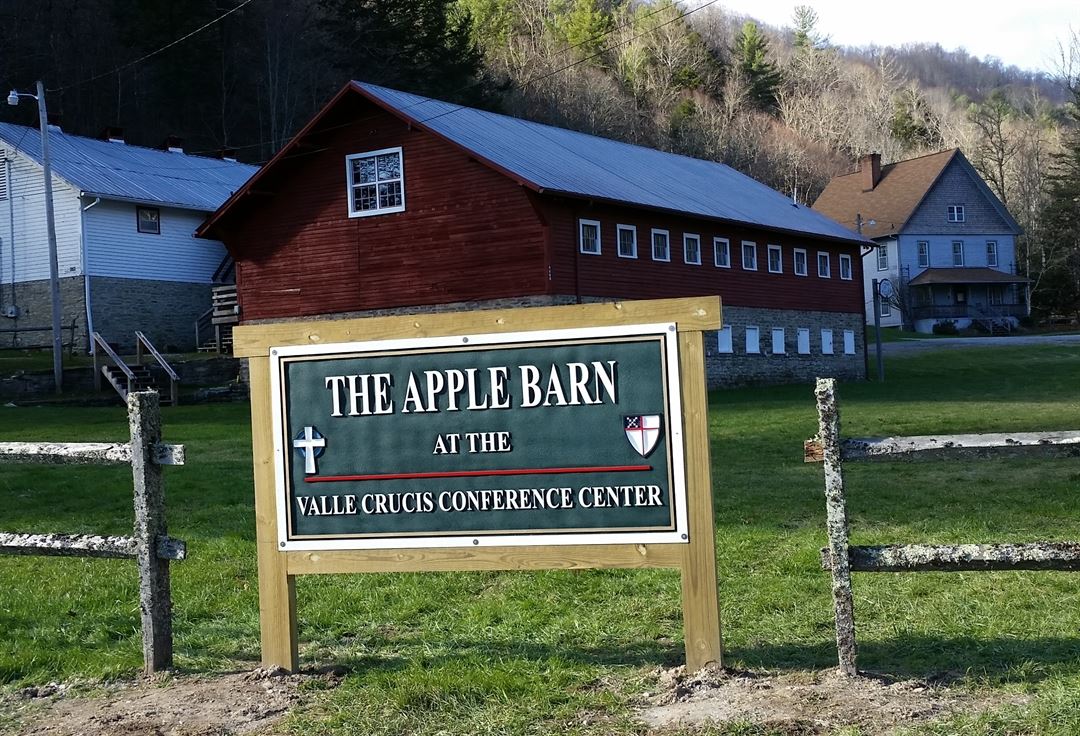
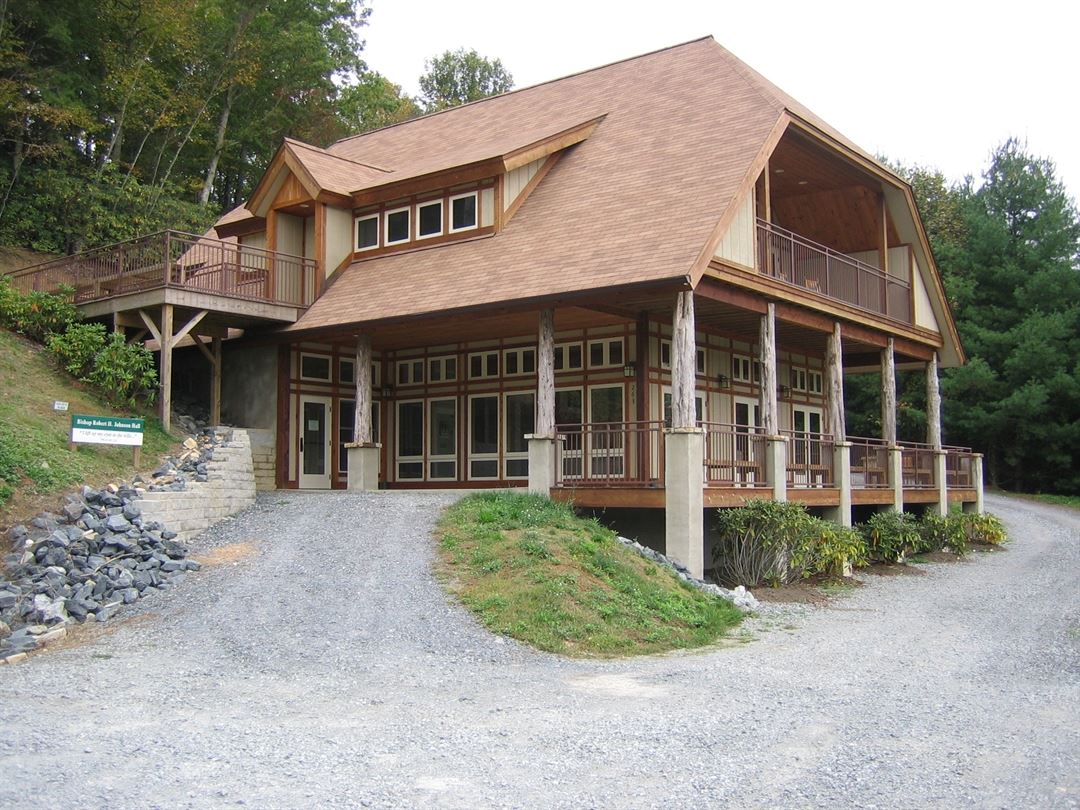







Valle Crucis Conference Center
146 Skiles Way, P.O. Box 654, Valle Crucis, NC
200 Capacity
$100 to $500 / Meeting
The Valle Crucis Conference Center overlooks a peaceful, rural valley in the Blue Ridge Mountains. We offer our ministry of hospitality to a diverse range of church and non-profit groups from around the Southeast. Many groups say being at Valle Crucis feels like coming home. Maybe it is our informal and inspirational setting, where groups easily build community, or perhaps it is our popular homestyle meals. Whatever draws you here, you'll love the Valle as much as we do. Lodging holds up to 150 overnight guests, while our meeting spaces can accommodate up to 250. The Apple Barn is a destination wedding venue, combining rustic beauty and modern amenities.
Event Pricing
Apple Barn Weddings & Private Parties
200 people max
$900 - $2,500
per event
Johnson Hall for Meetings
70 people max
$120 - $500
per event
Crab Orchard Hall for Meetings
80 people max
$100 - $150
per event
Availability (Last updated 2/25)
Event Spaces
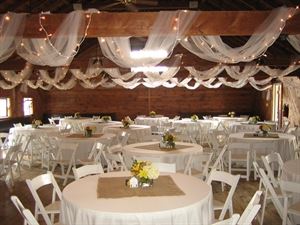
General Event Space
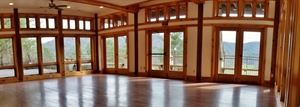

General Event Space
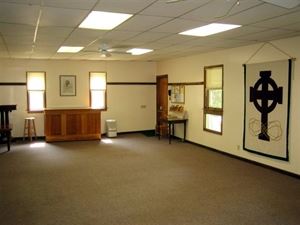
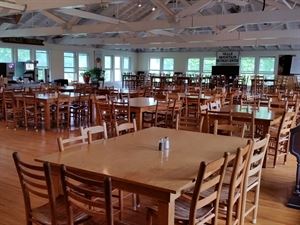
Banquet Room
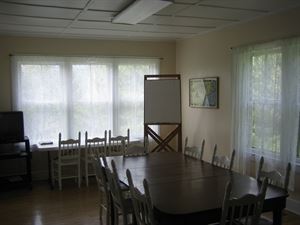
General Event Space
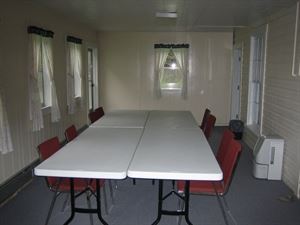
General Event Space

General Event Space
Recommendations
Best Place Ever!
— An Eventective User
from Carolina Beach, NC
The staff was so kind and helpful. Great views and very clean. I hope to have another event here!
Additional Info
Venue Types
Amenities
- ADA/ACA Accessible
- On-Site Catering Service
- Outdoor Function Area
- Outside Catering Allowed
- Wireless Internet/Wi-Fi
Features
- Max Number of People for an Event: 200
- Number of Event/Function Spaces: 6
- Special Features: Beautiful, historic buildings overlooking the upper Valle Crucis area. Waterfall trails and hiking, a deep feeling of spiritual wholeness and healing, and delicious, home-style meals make Valle Crucis a one-of-a-kind place to host your event or retreat.
- Total Meeting Room Space (Square Feet): 2,500
- Year Renovated: 2004