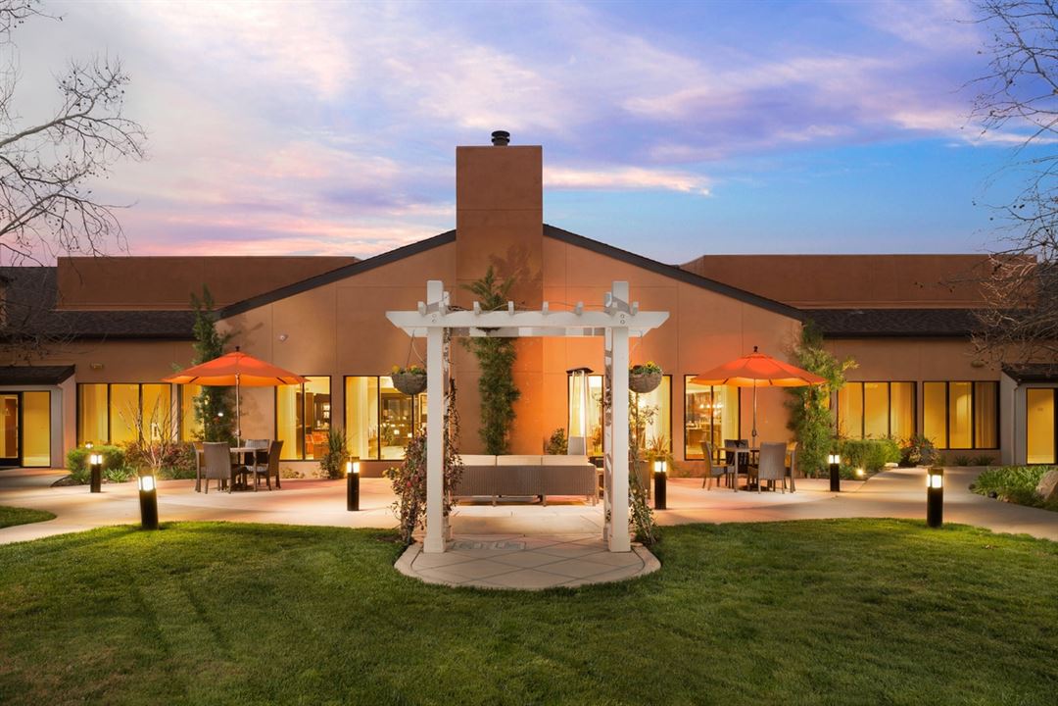
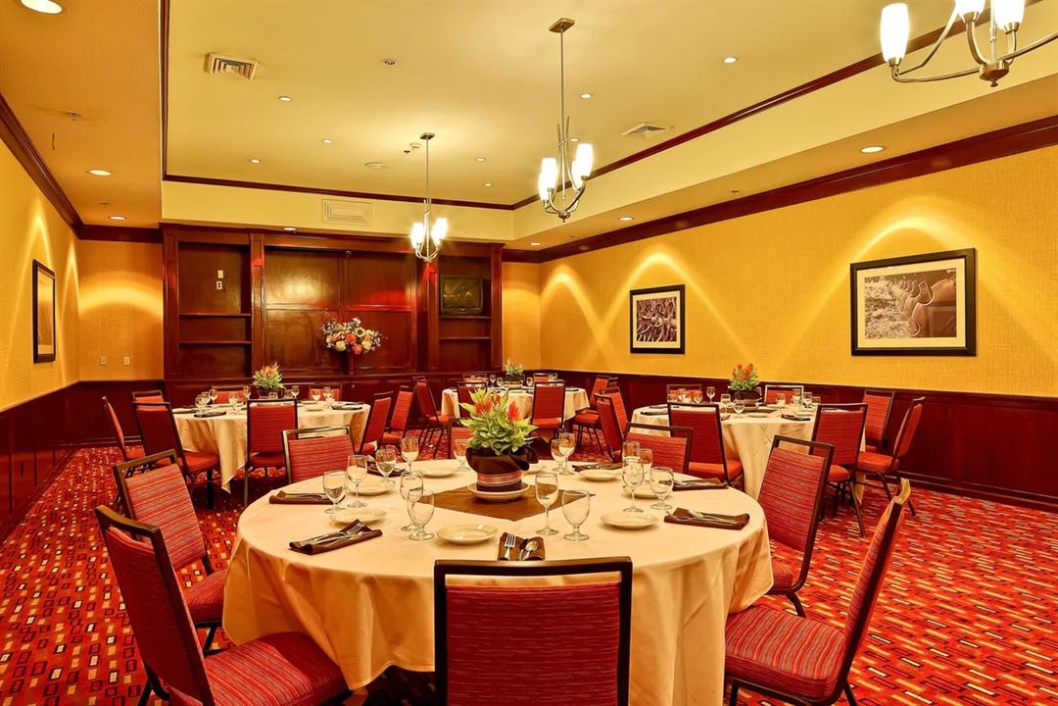
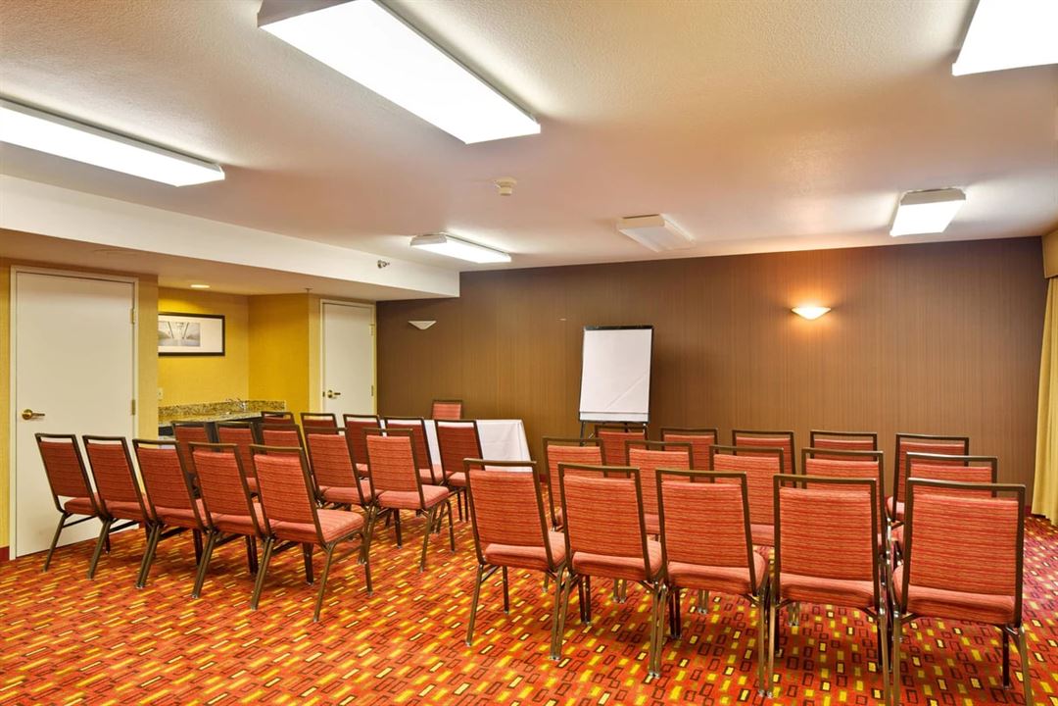
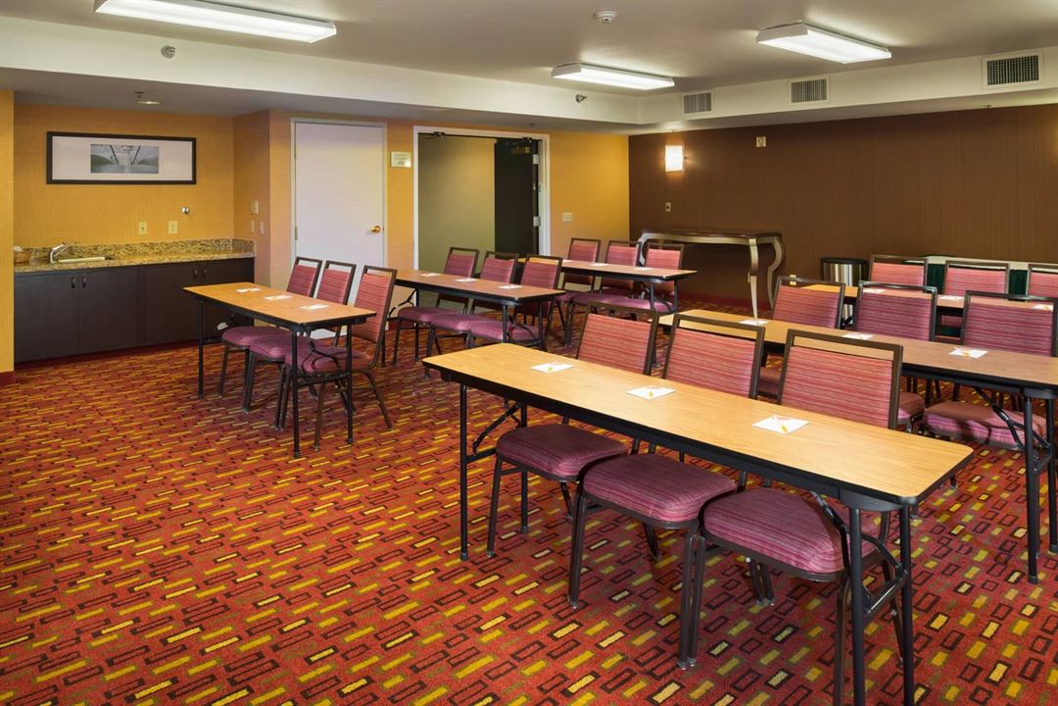
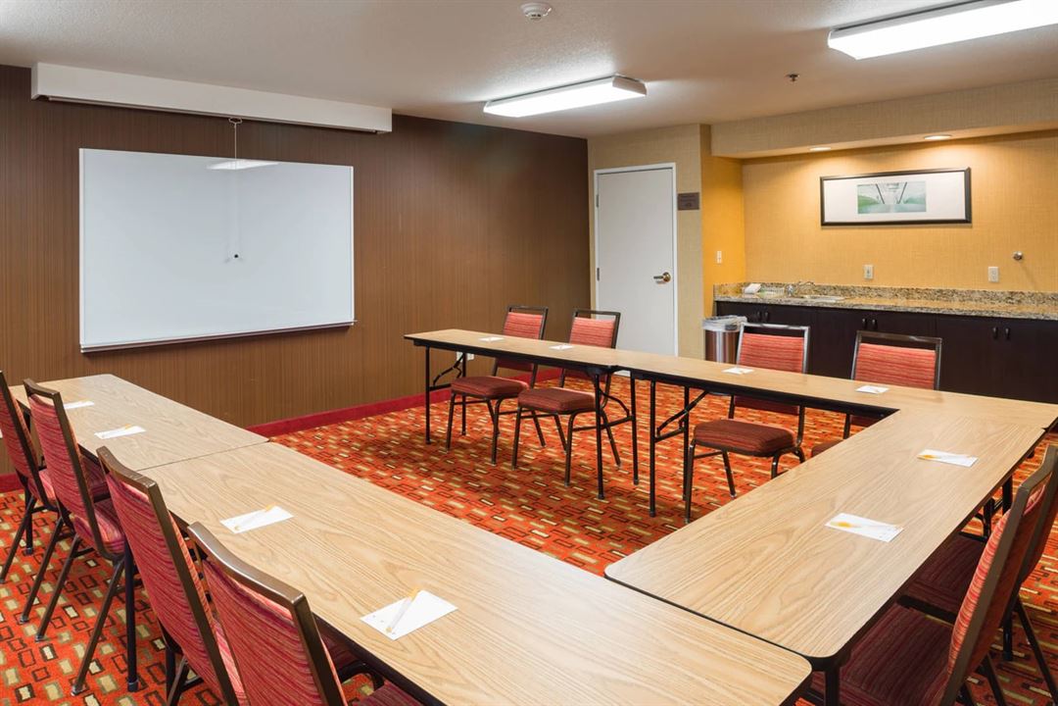











Courtyard Vacaville
120 Nut Tree Parkway, Vacaville, CA
80 Capacity
The Courtyard by Marriott Vacaville is centrally located between Sacramento and San Francisco. We offer of 2,700 square feet of flexible meeting space including the areas only Executive Boardroom. We feature an outdoor Courtyard and Gazebo perfect for a lunch retreat, reception or wedding ceremony. We are the only Vacaville Hotel that offers full service, on-site catering and audio visual services. The Courtyard Vacaville is the largest hotel in Vacaville boasting 127 spacious guest rooms.
Event Pricing
Napa Room
24 people max
$260 per event
Sierra Room
32 people max
$360 per event
Executive Boardroom
80 people max
$460 per event
Event Spaces
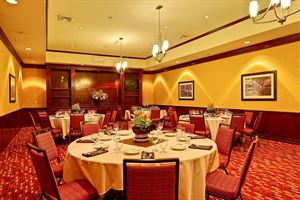
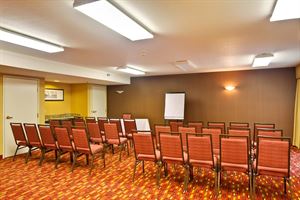
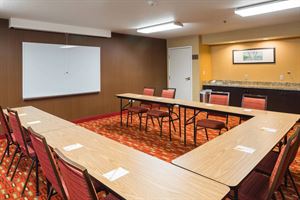
Recommendations
Very nice
— An Eventective User
I was impressed by Courtyard Marriot’s venue to hold my sister’s Celebration of Life. It was perfect and so clean. Lovely staff. Would recommend
My 65th bday
— An Eventective User
It’s just perfect for not too big and not too small event. I had 60 guest and it was very comfortable it’s highly recommended for any event.
Management Response
Thank you for taking the time to leave us a wonderful review! We truly appreciate your kind words.
-Courtyard by Marriott Vacaville
Additional Info
Venue Types
Amenities
- ADA/ACA Accessible
- Full Bar/Lounge
- On-Site Catering Service
- Outdoor Function Area
- Outdoor Pool
- Outside Catering Allowed
- Wireless Internet/Wi-Fi
Features
- Max Number of People for an Event: 80
- Number of Event/Function Spaces: 3
- Special Features: Complimentary on-site parking, complimentary wi-fi throughout the hotel.
- Total Meeting Room Space (Square Feet): 2,117
- Year Renovated: 2015