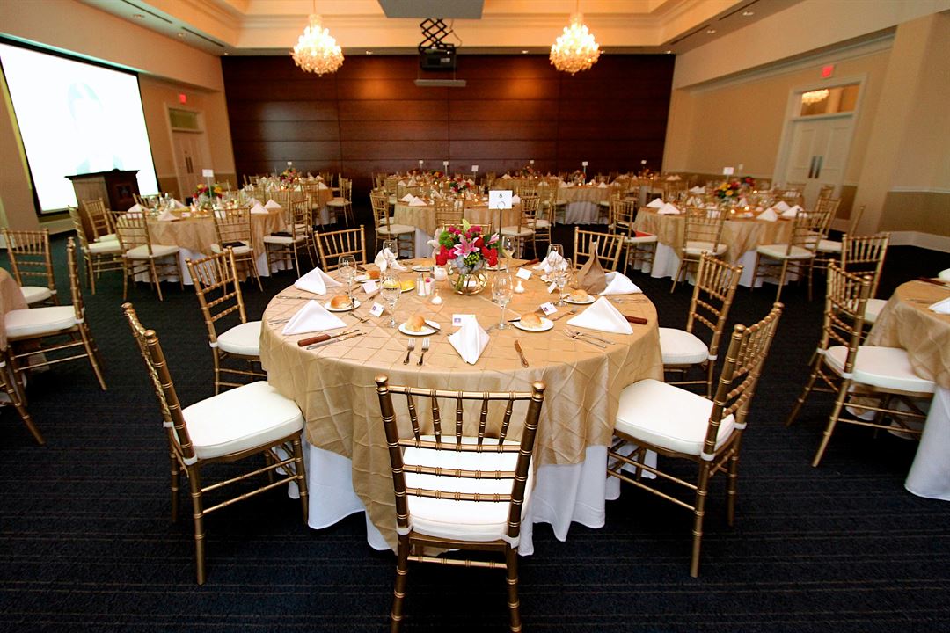
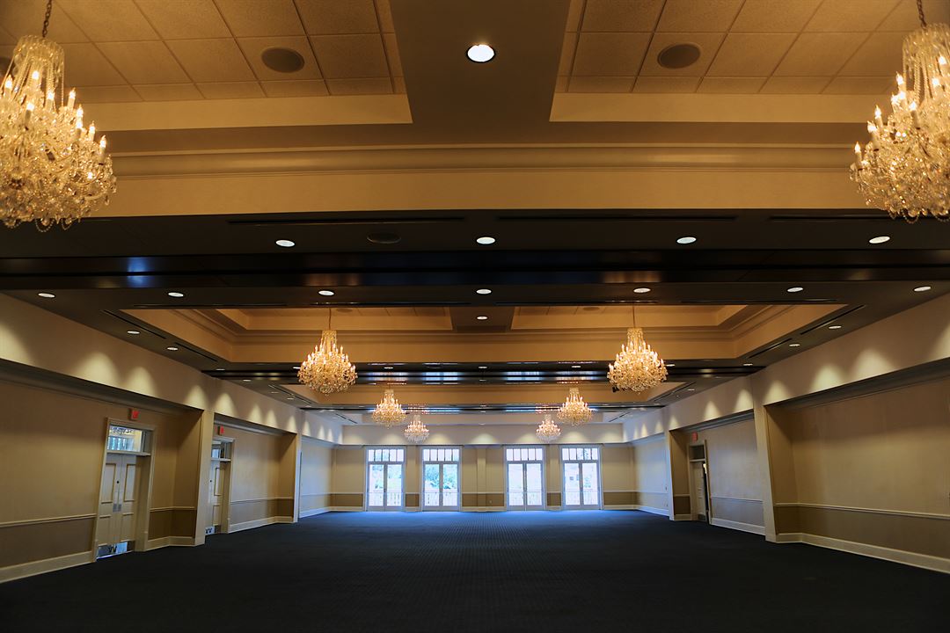
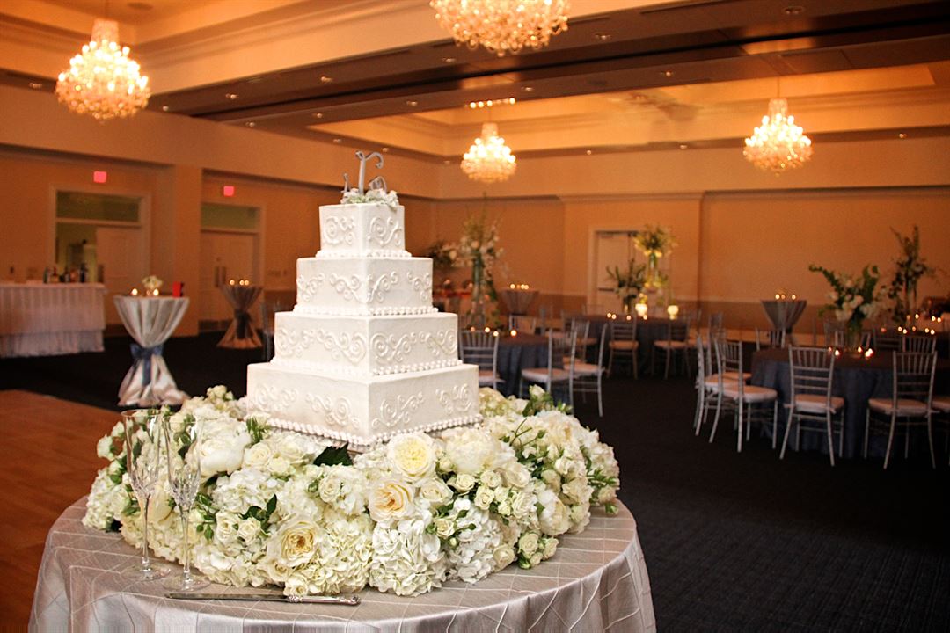
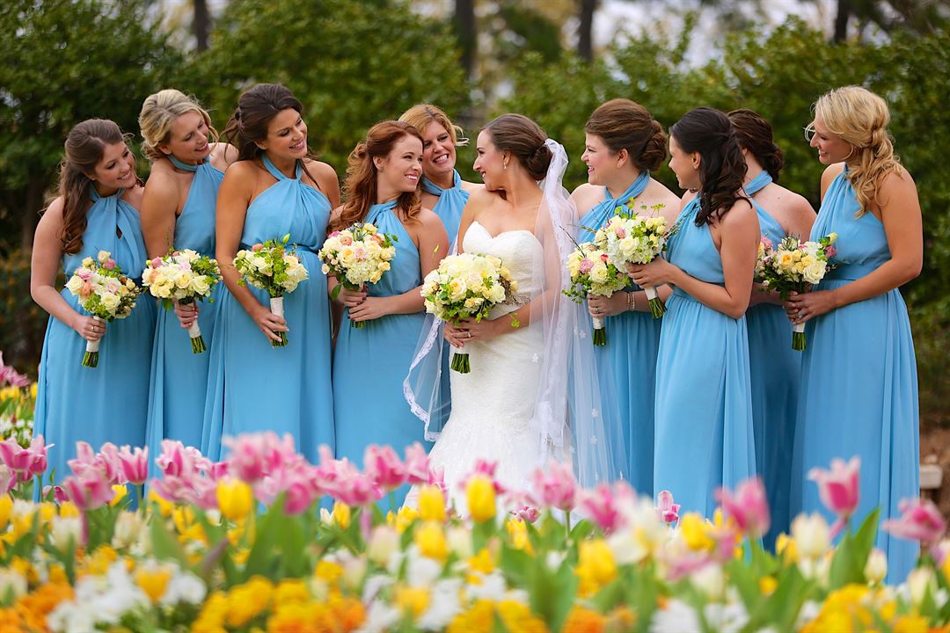
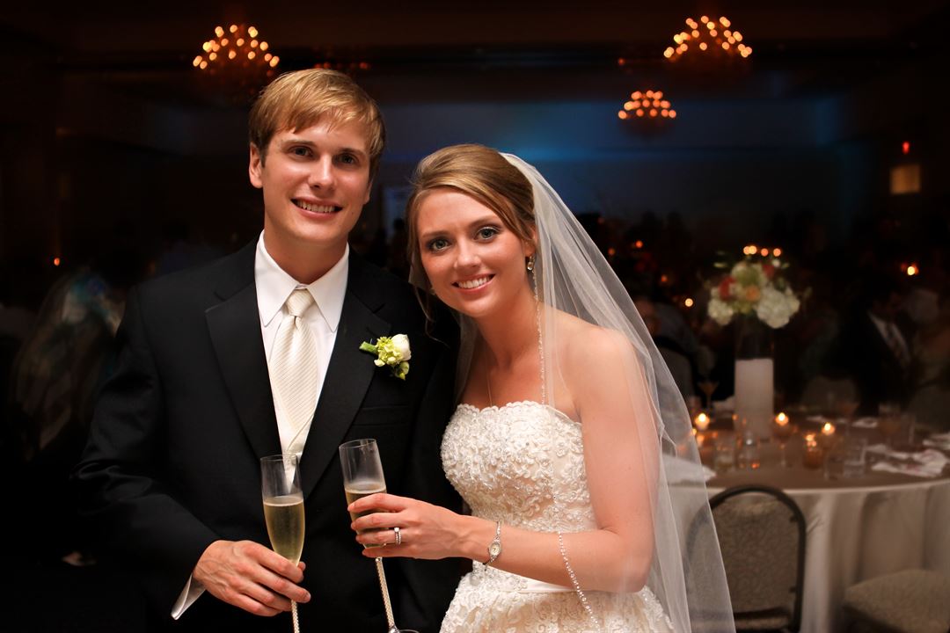

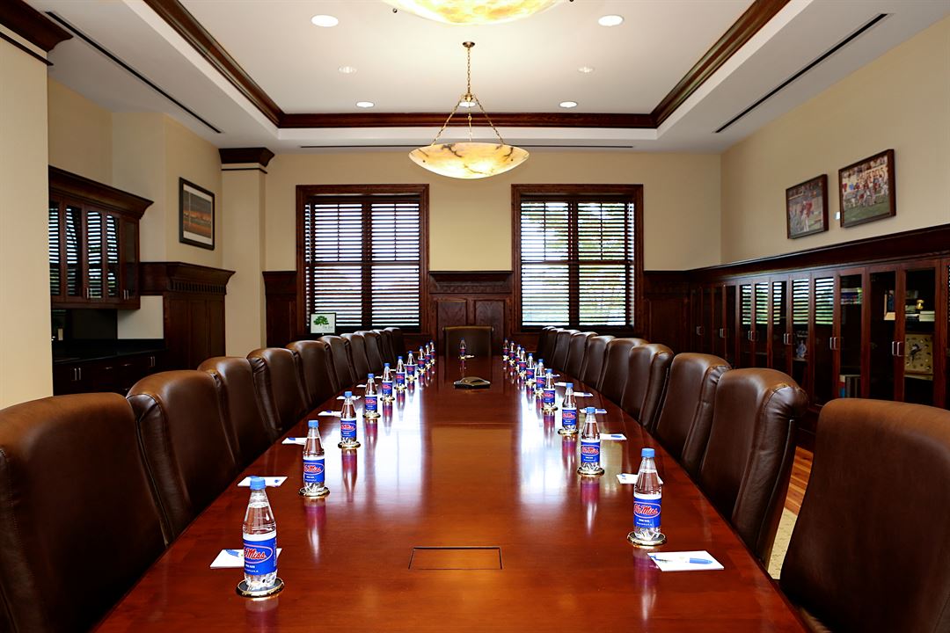
The Inn at Ole Miss
120 Alumni Dr, University, MS
80 Capacity
With over 10,000 square feet of meeting space, The Inn at Ole Miss is the premier location among Oxford area hotels. With its spacious ballroom and technologically-advanced meeting rooms, you will find all of the services and facilities necessary for planning the perfect meeting, conference or special event.
Event Spaces

General Event Space



Additional Info
Venue Types
Features
- Max Number of People for an Event: 80