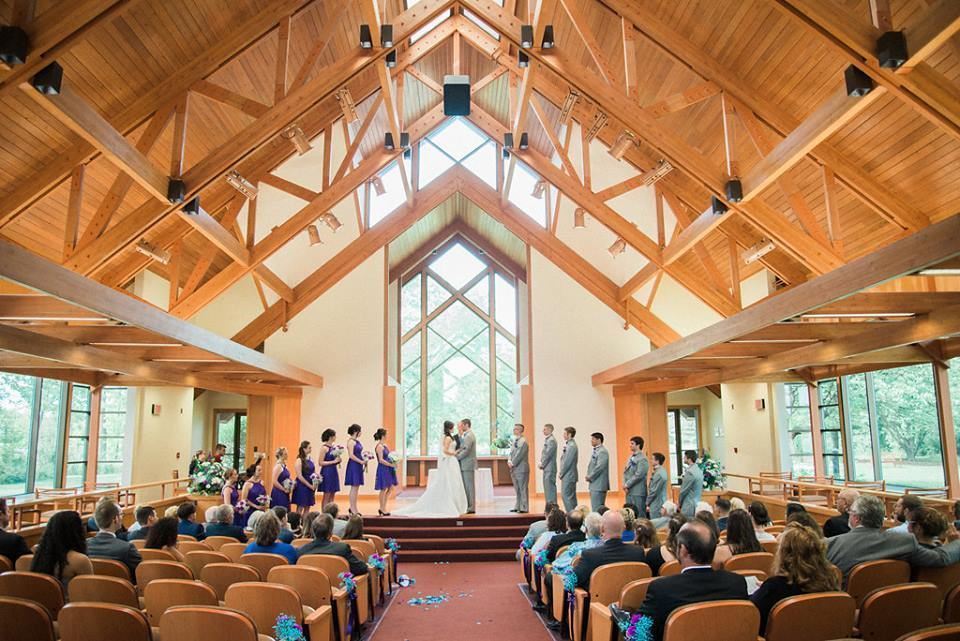
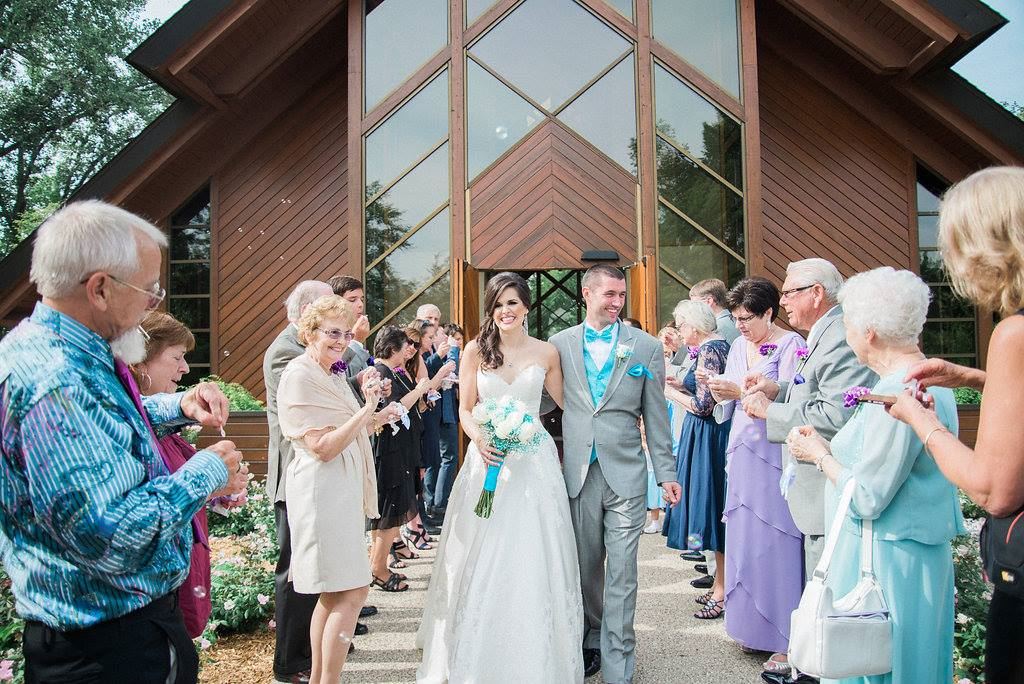
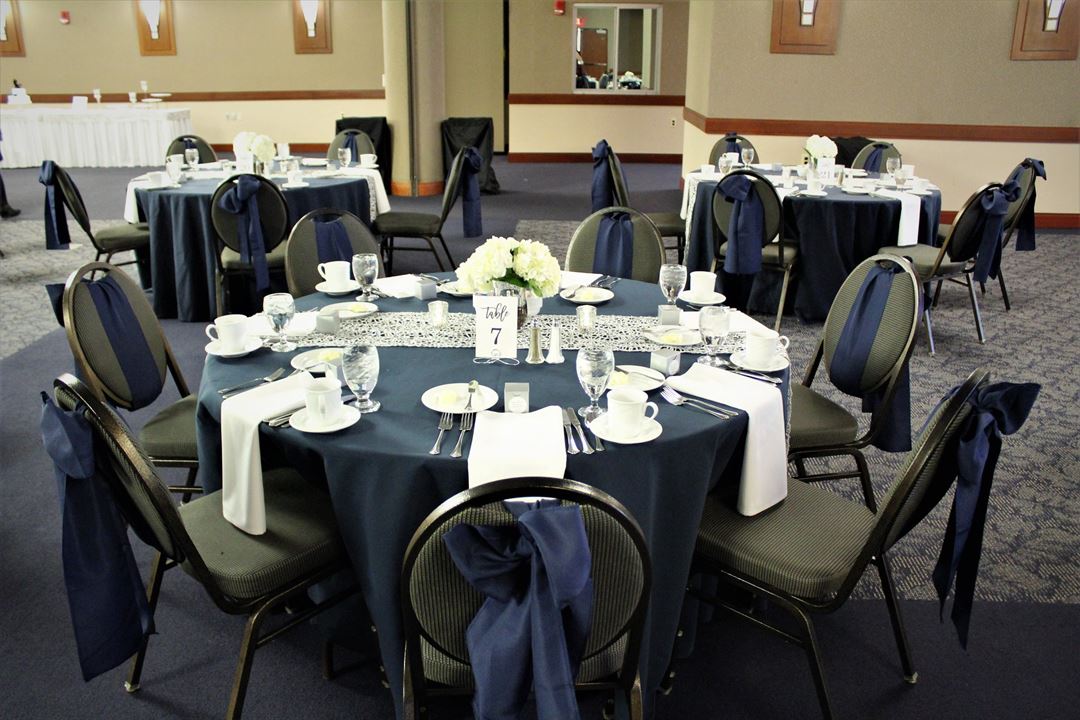
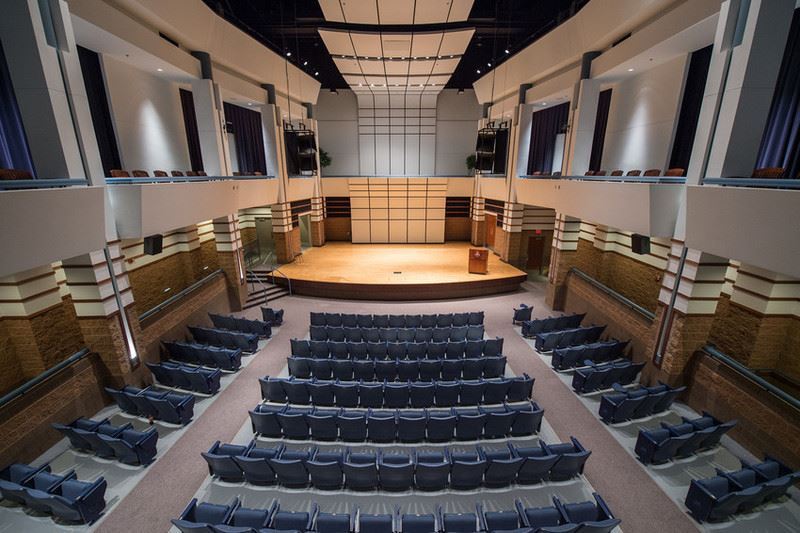
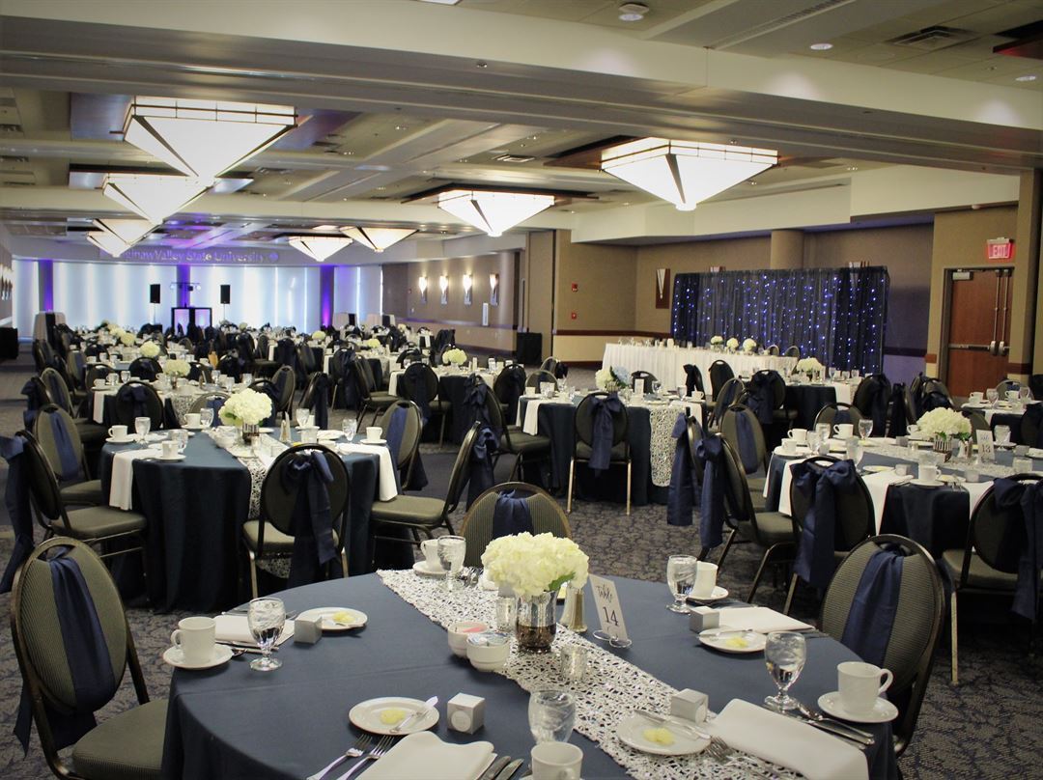












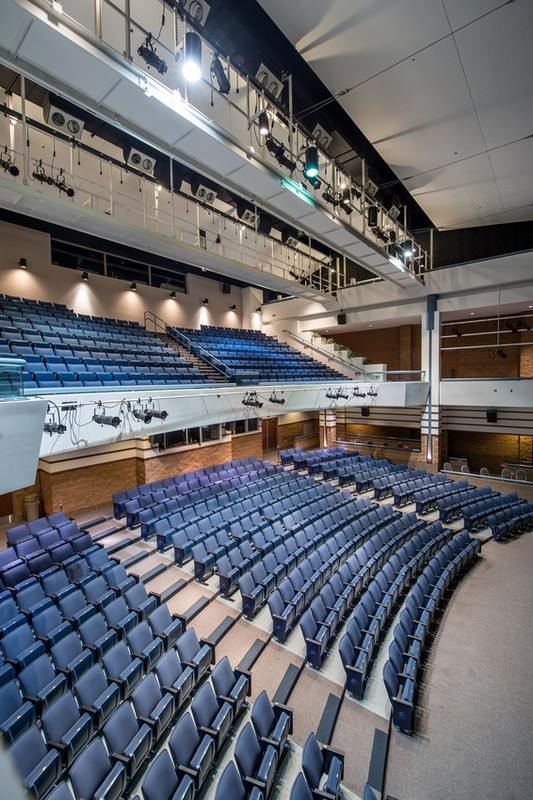
Saginaw Valley State University Conference & Events Center
7400 Bay Road, C 142, University Center, MI
1,000 Capacity
Whether your event is simple or elaborate, small or large, our experienced professional coordinators always arrange an environment that makes any occasion outstanding. The variety of venues offered for banquets and private ceremonies to recital halls and athletic complexes along with our gourmet menu options, customizable décor and support services are sure to have your guests in awe.
Our beautiful campus provides natural scenery, winding paths, elegant fountains and sculptures for a romantic wedding setting or simply a relaxing stroll at the end of any event.
Not only are we are centrally located in the Great Lakes Bay Region, but we are also near ample hotels, restaurants and shopping, with easy access from MBS International Airport and major I-75 and US-10 highways. And, your guests will have the convenience of parking near the main venues. For larger multi-venue campus events, shuttle services can be arranged.
The versatile venue options, professional planning services, convenient location and premiere facilities make The Conference Center at SVSU the ideal place for your event.
Start planning your event now – learn more about the special features and options at The Conference Center at SVSU!
Event Pricing
Wedding Ceremony Starting at
1,000 people max
$950 per event
Wedding Reception Menus
1,000 people max
$33 - $42
per person
Event Spaces


General Event Space

General Event Space

General Event Space

Theater

General Event Space

General Event Space

General Event Space


Additional Info
Venue Types
Amenities
- ADA/ACA Accessible
- On-Site Catering Service
- Outdoor Function Area
- Wireless Internet/Wi-Fi
Features
- Max Number of People for an Event: 1000
- Number of Event/Function Spaces: 15