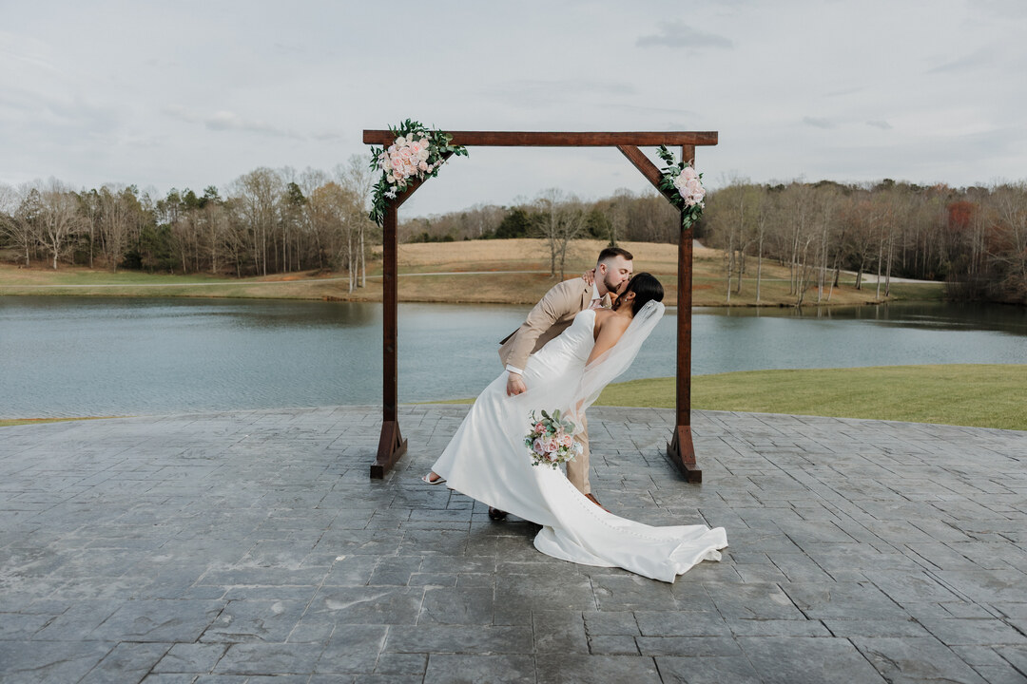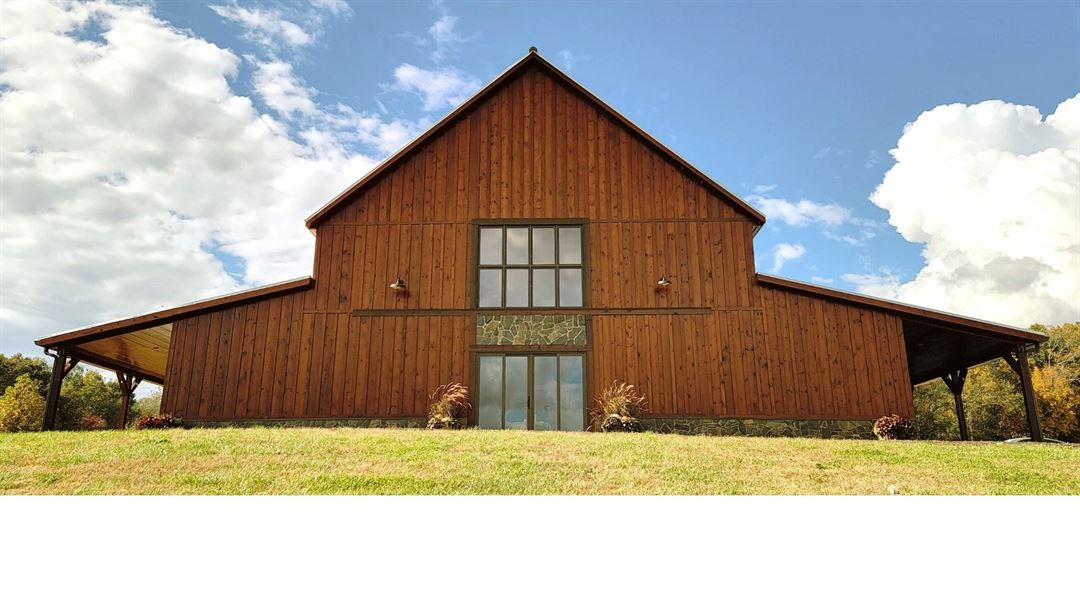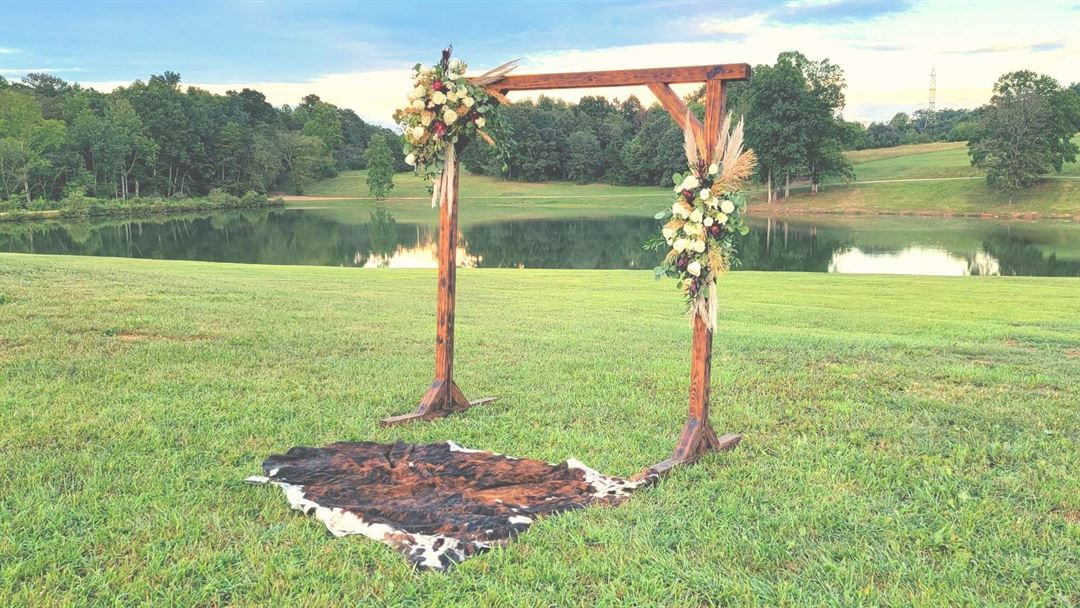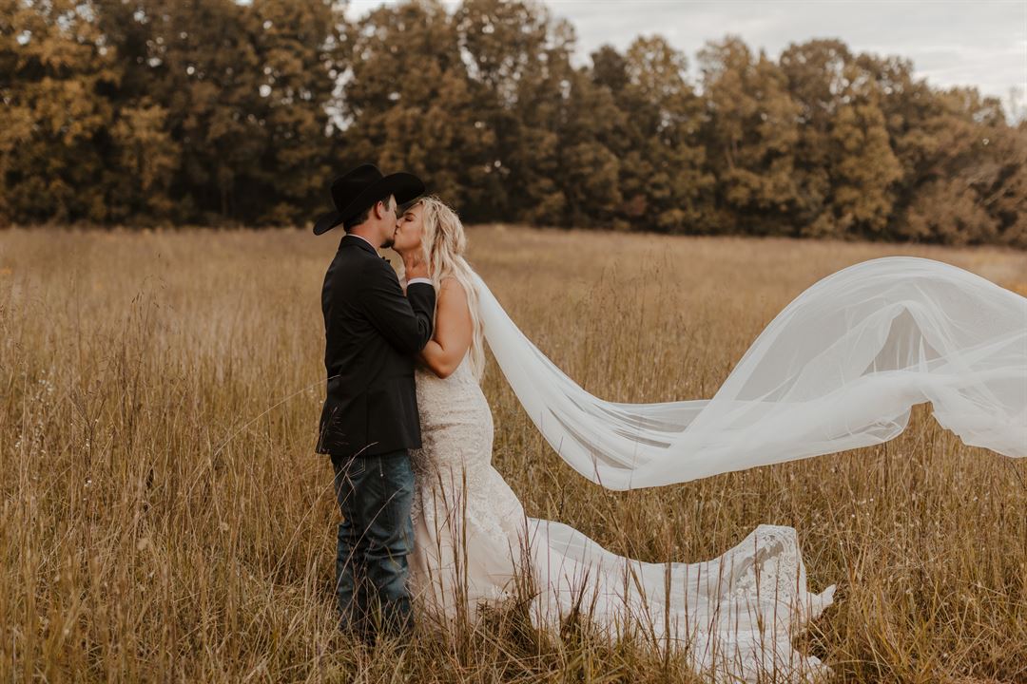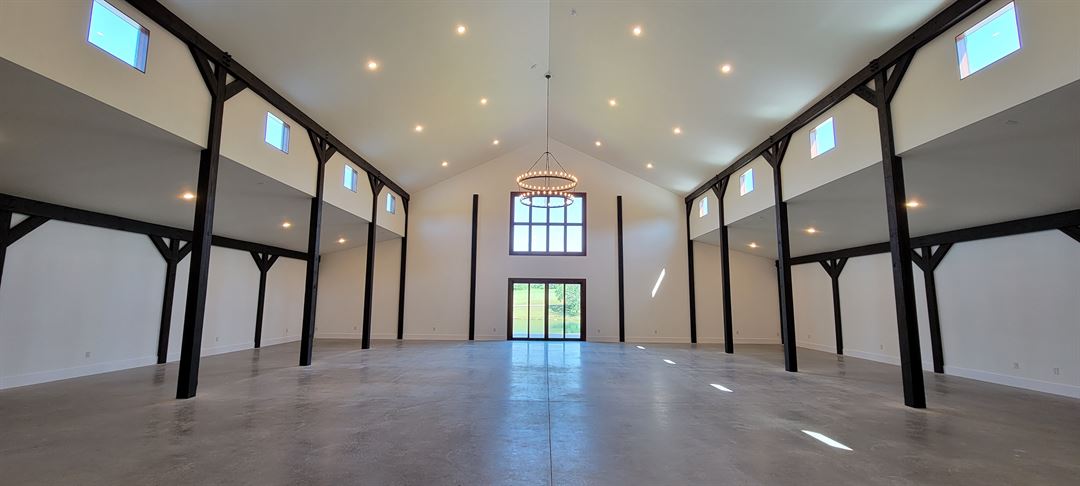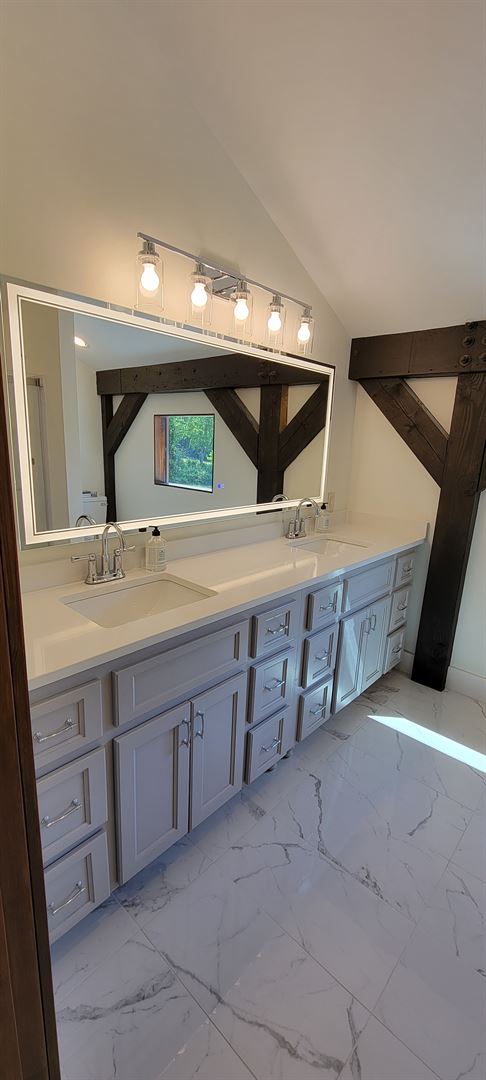Grove Lake Farms Weddings and Events
181 Mitch Road, Union Grove, NC
704-397-8071
Capacity: 350 people
About Grove Lake Farms Weddings and Events
Grove Lake Farms offers a newly built 6300 sq ft modern, rustic barn with all the amenities situated on a very private and secluded 110 acres in rural and serene Union Grove, NC overlooking an 11-acre lake. We are an easy drive from the Charlotte, Winston-Salem and Hickory areas, and located only 5 minutes from I-77 at exit 65.
The banquet/ceremony room accommodates up to 425 attendees. The bridal suite boasts a very well-lit, five-station vanity area, a full bath with double sink vanity and walk-in shower, three private dressing spaces, and a lounging area for relaxing and self-care. Your guests will walk into a grand foyer before entering the spacious banquet/ceremony room. The kitchen is equipped with ample workspace for caterers, along with, a commercial fridge to keep foods/drinks cool, a warming cabinet keep food trays warm, a commercial dishwasher and an ice machine. We have indoor restrooms located by our outside cocktail area, as well as, inside accessible from the foyer which include a handicap-friendly option and baby-changing station.
Along both sides of the barn are covered porches 10 ft x 60 ft each with concrete floors. There are multiple outdoor areas to choose for your beautiful outside wedding ceremony looking out onto the 11-acre lake with rolling hills in the background. There is also a designated space for cocktail hour with a fire pit and cornhole playing.
Event Pricing
Perfect Day Package 2025 and 2026
Attendees: 0-200
| Deposit is Required
| Pricing is for
all event types
Attendees: 0-200 |
$6,500
/event
Pricing for all event types
Key: Not Available
Availability
Last Updated: 3/26/2024
Select a date to Request Pricing
Venue Types
Amenities
- ADA/ACA Accessible
- Full Bar/Lounge
- Fully Equipped Kitchen
- Outdoor Function Area
- Outside Catering Allowed
- Waterfront
- Waterview
- Wireless Internet/Wi-Fi
Features
- Max Number of People for an Event: 350
- Number of Event/Function Spaces: 3
- Total Meeting Room Space (Square Feet): 3,840
- Year Renovated: 2021
