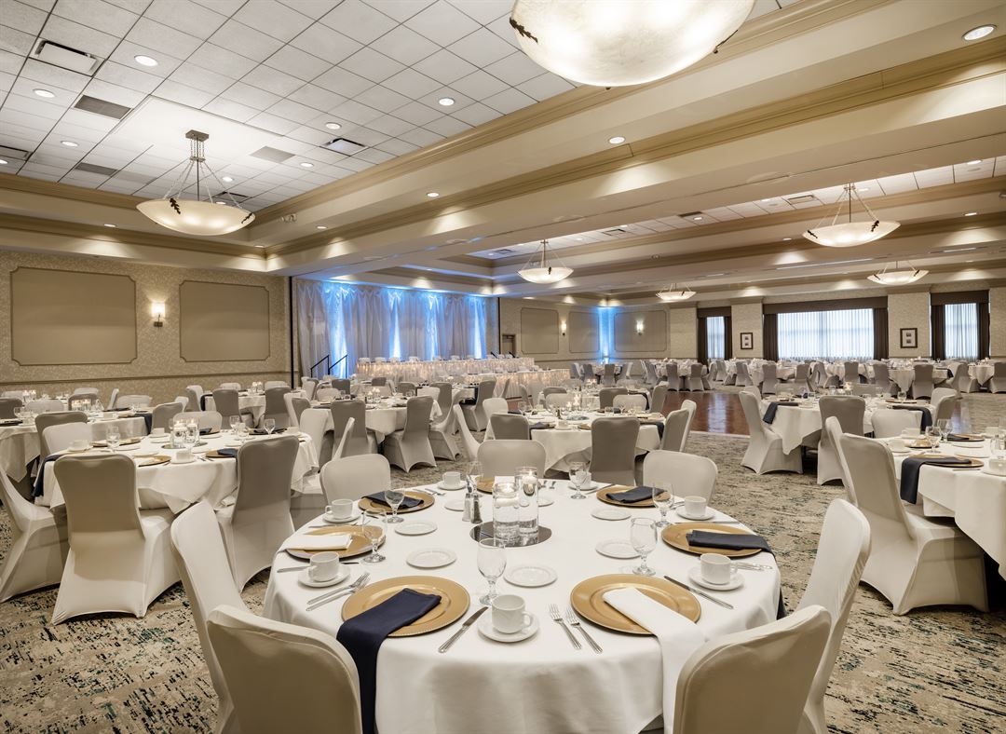
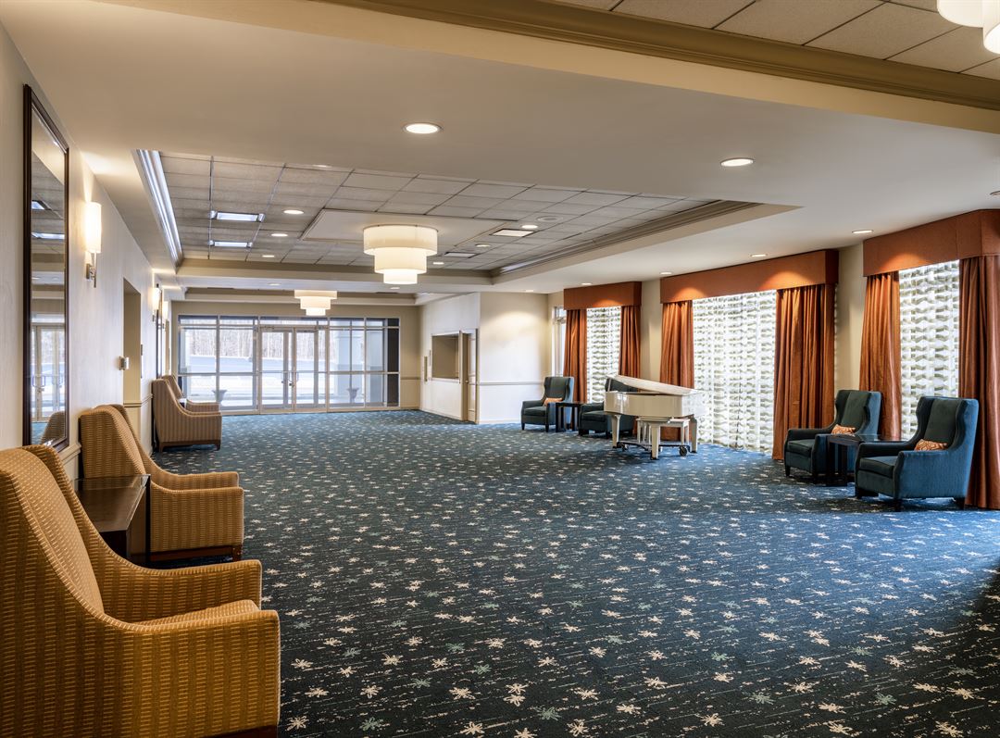
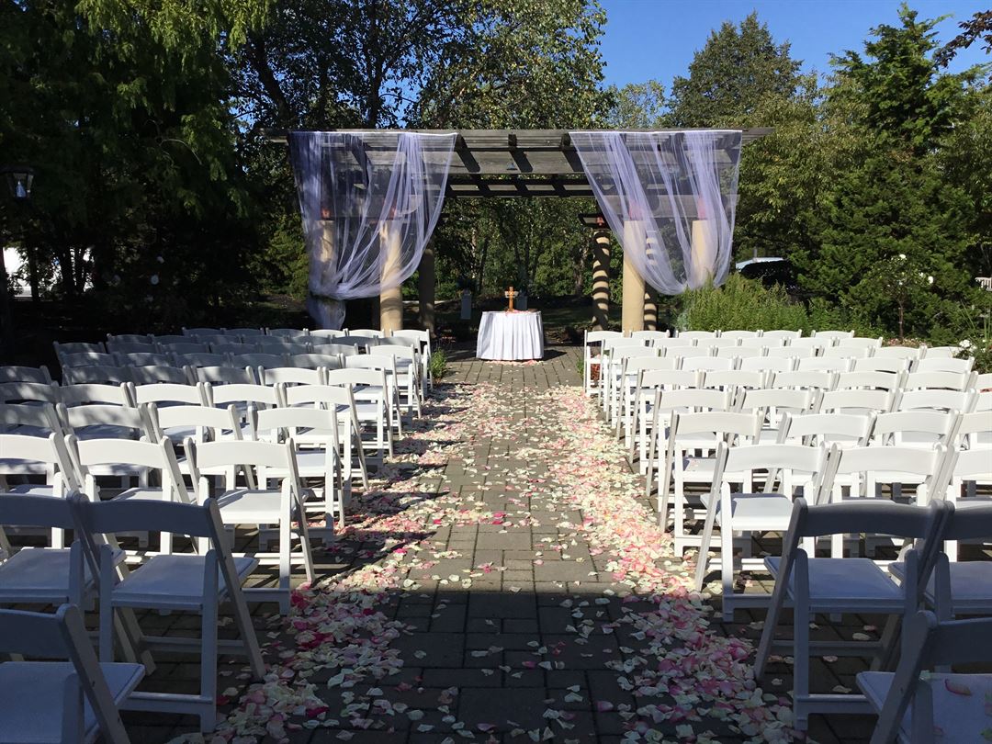
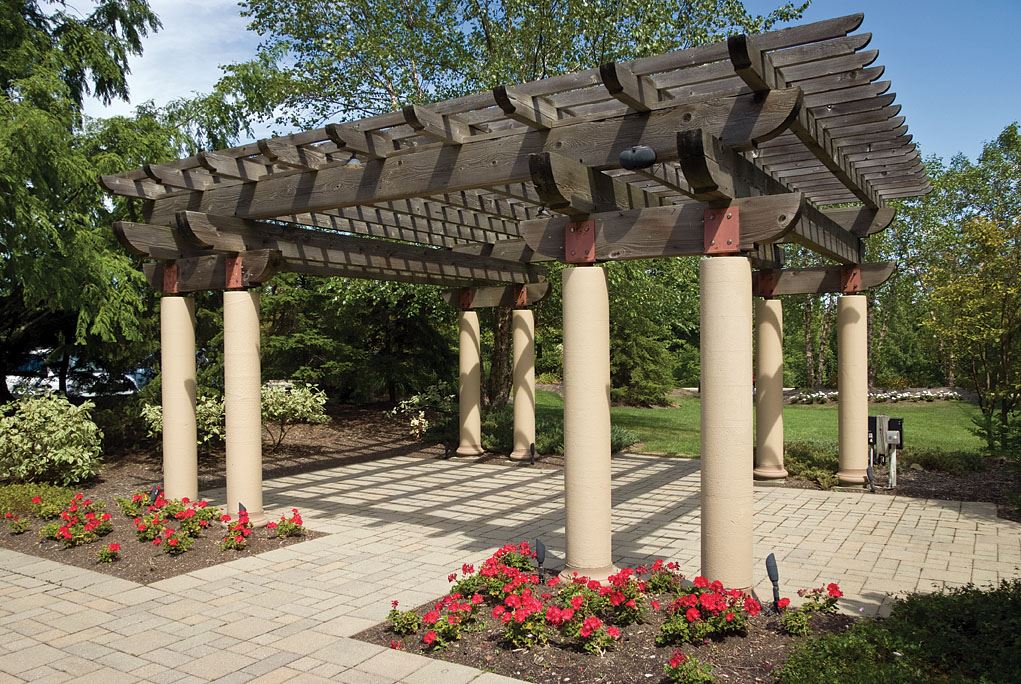
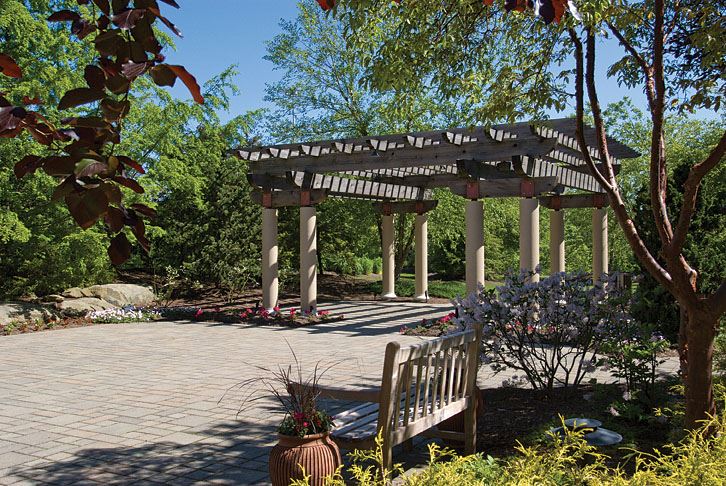

























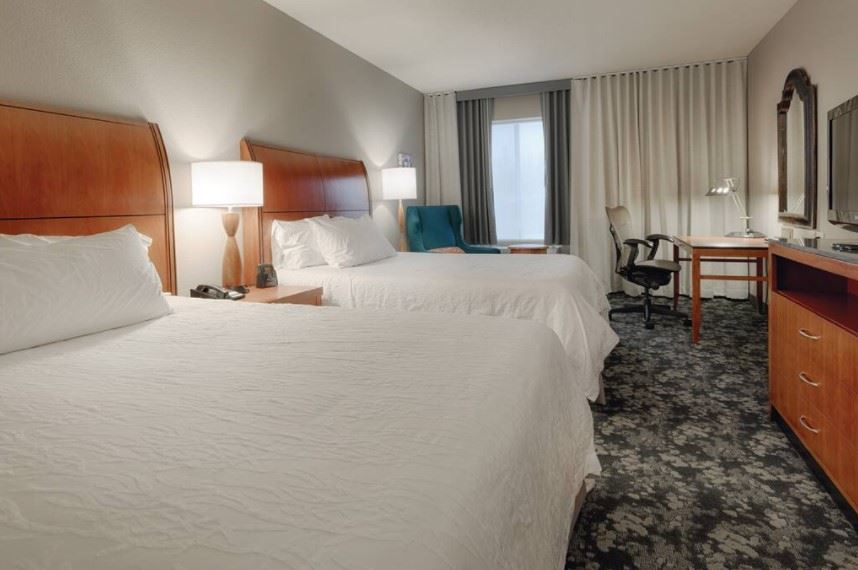
Hilton Garden Inn Cleveland/Twinsburg & Wilcox Event Center
8971 Wilcox Drive, (I-480 @SR82), Twinsburg, OH
500 Capacity
Host your next meeting or event at our Cleveland/Twinsburg hotel. We offer over 16,000 sq.ft of bright open meeting space.
Availability (Last updated 9/25)
Event Spaces
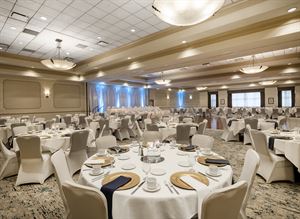
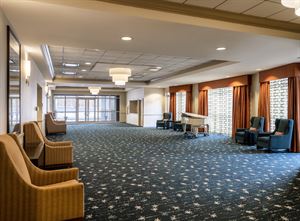
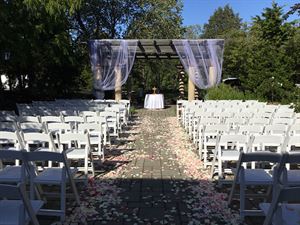
Outdoor Venue
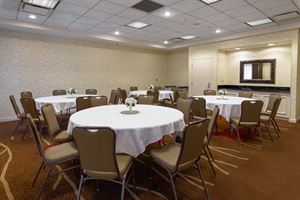
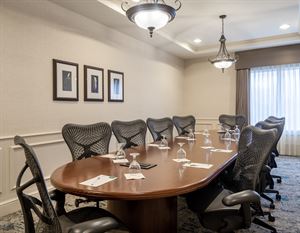
Recommendations
Great Place for an Event!
— An Eventective User
We had a work event here and it was so lovely. The team had everything ready when we arrived, they served us breakfast, and we were able to start our event on time. Our team really enjoyed the event, and our managers are planning to use this location again in the future.
Bereavement Luncheon
— An Eventective User
from Independence, OH
We had the Bereavement Luncheon for my father here. Everything was on time and excellent. All the people at the Hilton were very conscientious. We received many compliments on everything; the food, the service, graciousness Hilton people and attention to detail. We are glad we went there.
Additional Info
Venue Types
Amenities
- ADA/ACA Accessible
- Full Bar/Lounge
- Indoor Pool
- On-Site Catering Service
- Outdoor Function Area
- Wireless Internet/Wi-Fi
Features
- Max Number of People for an Event: 500
- Number of Event/Function Spaces: 6
- Total Meeting Room Space (Square Feet): 16,243