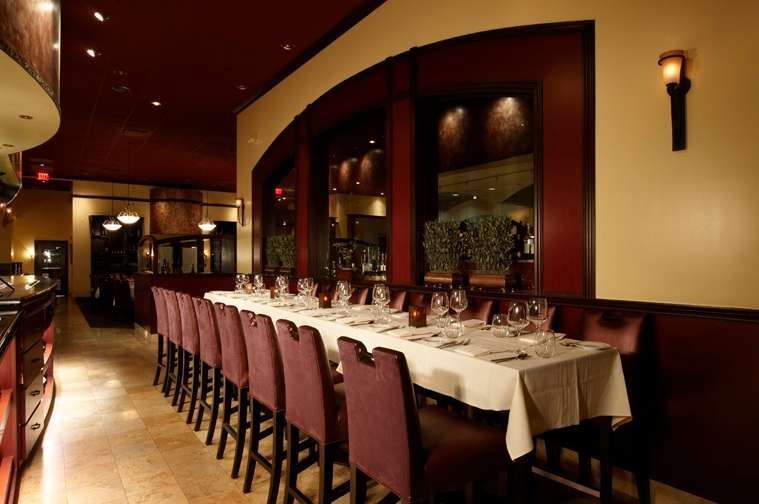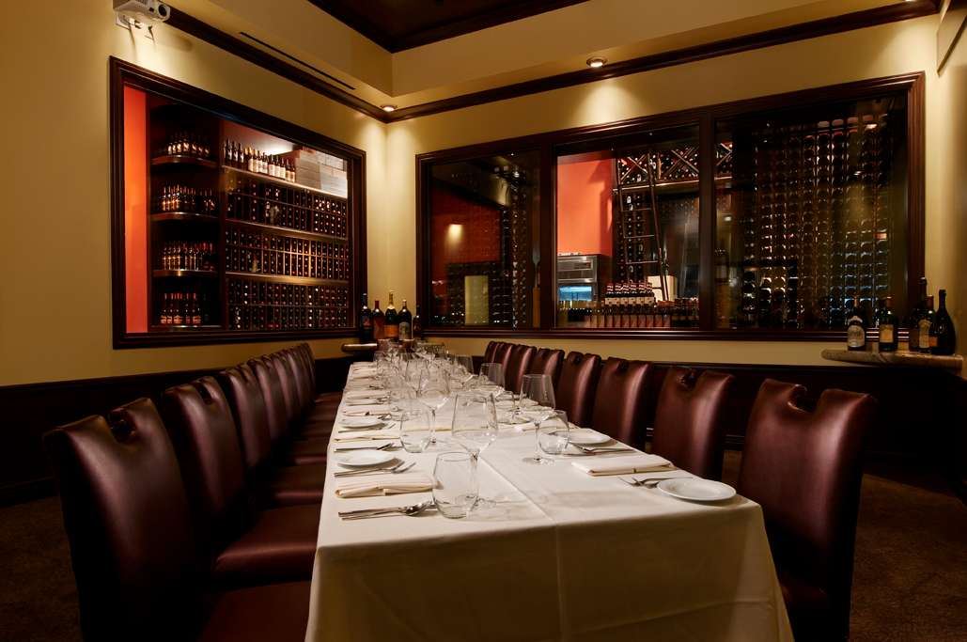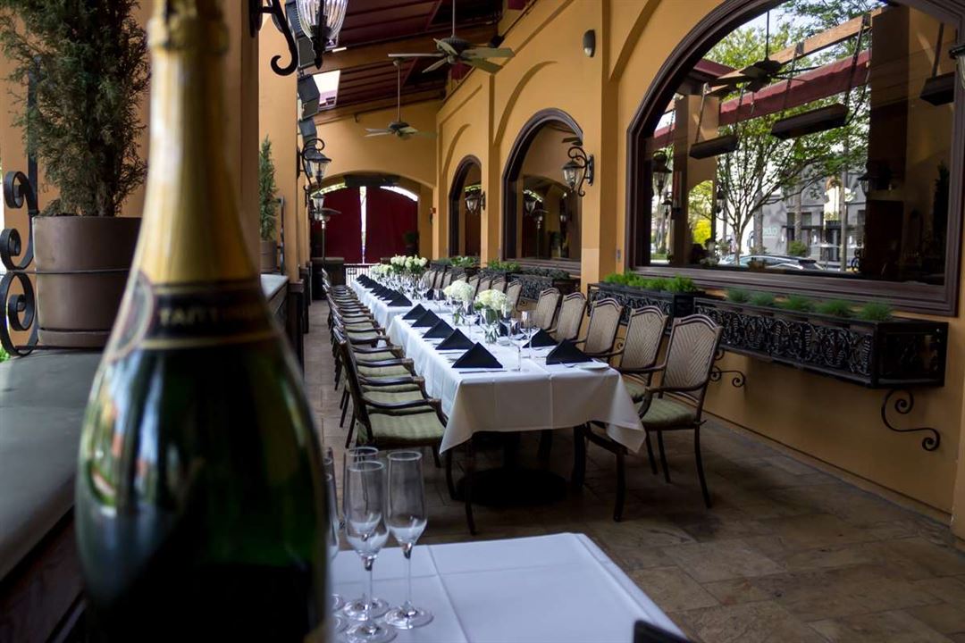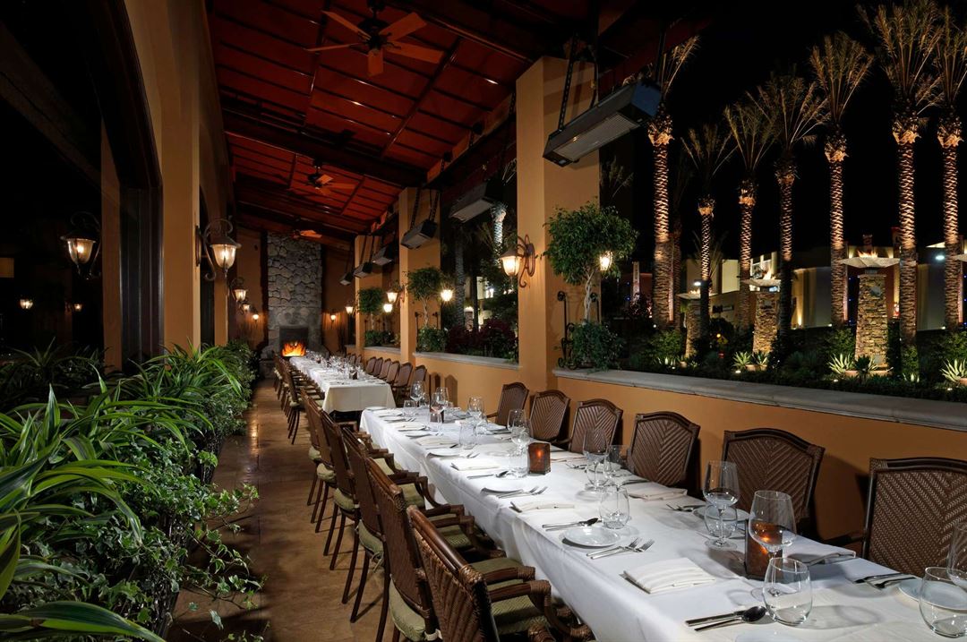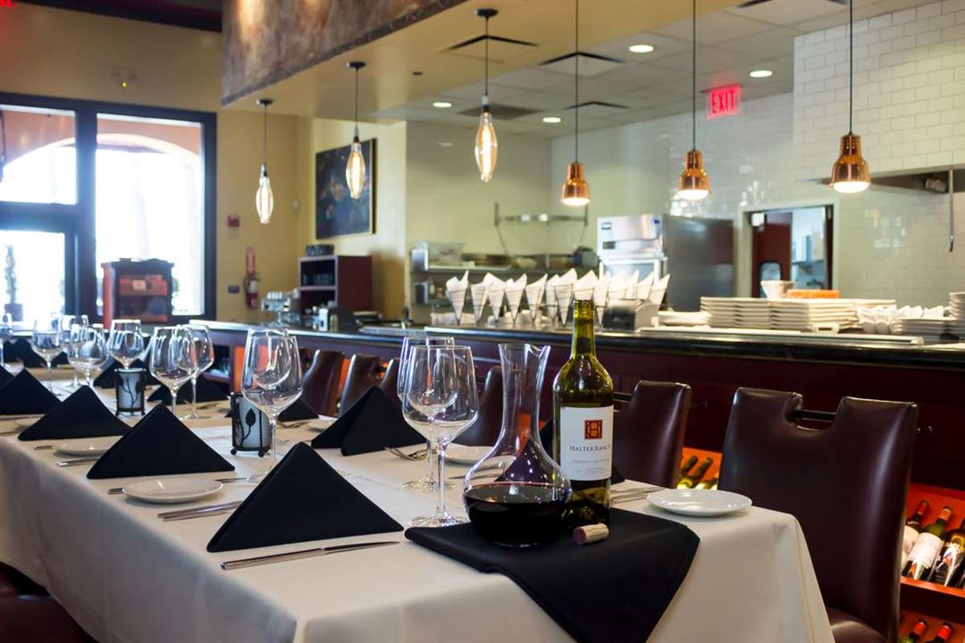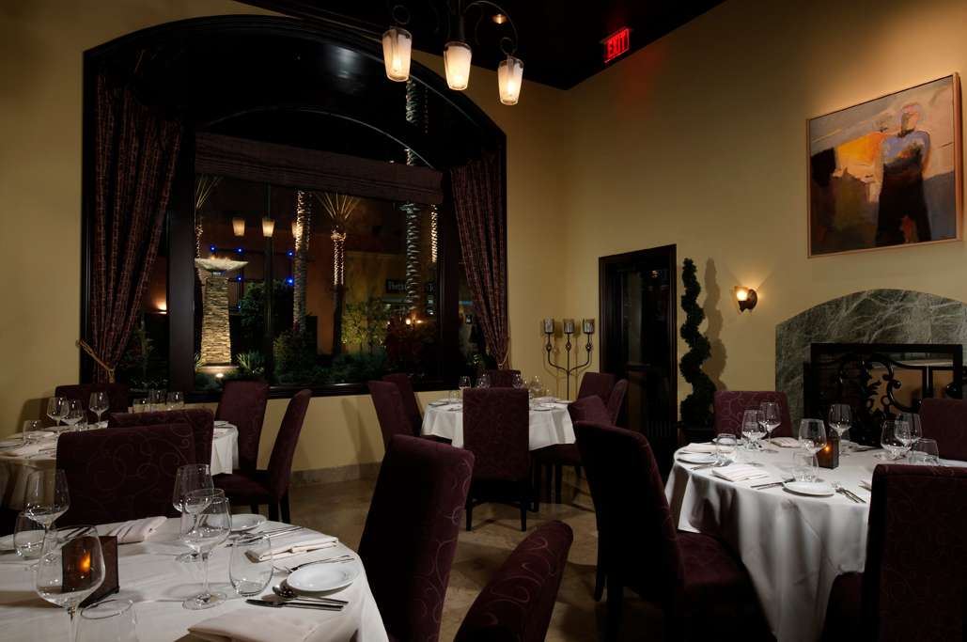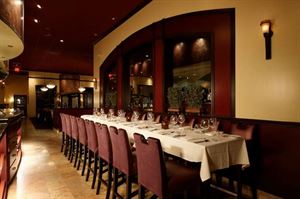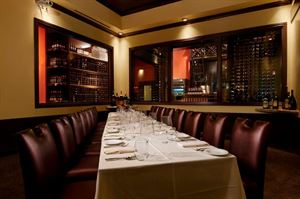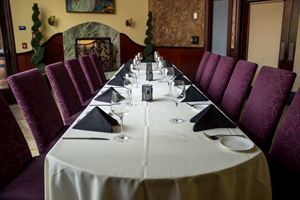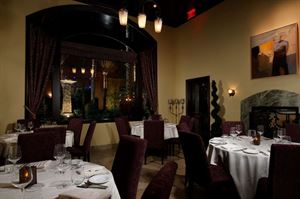The Winery Restaurant & Wine Bar - Tustin
2647 Park Ave, Tustin, CA
Capacity: 100 people
About The Winery Restaurant & Wine Bar - Tustin
The Winery pairs contemporary California regional cuisine with a hip, vibrant, sophisticated setting for a cutting-edge dining experience.
Event Pricing
Party Packages Starting At
Deposit is Required
| Pricing is for
parties
only
$13
/person
Pricing for parties only
Event Spaces
Chef's Table
Sonoma Room
The Napa Room
The Winery Restaurant & Wine Bar
Vineyard Patio
Venue Types
Features
- Max Number of People for an Event: 100
- Total Meeting Room Space (Square Feet): 1,000
