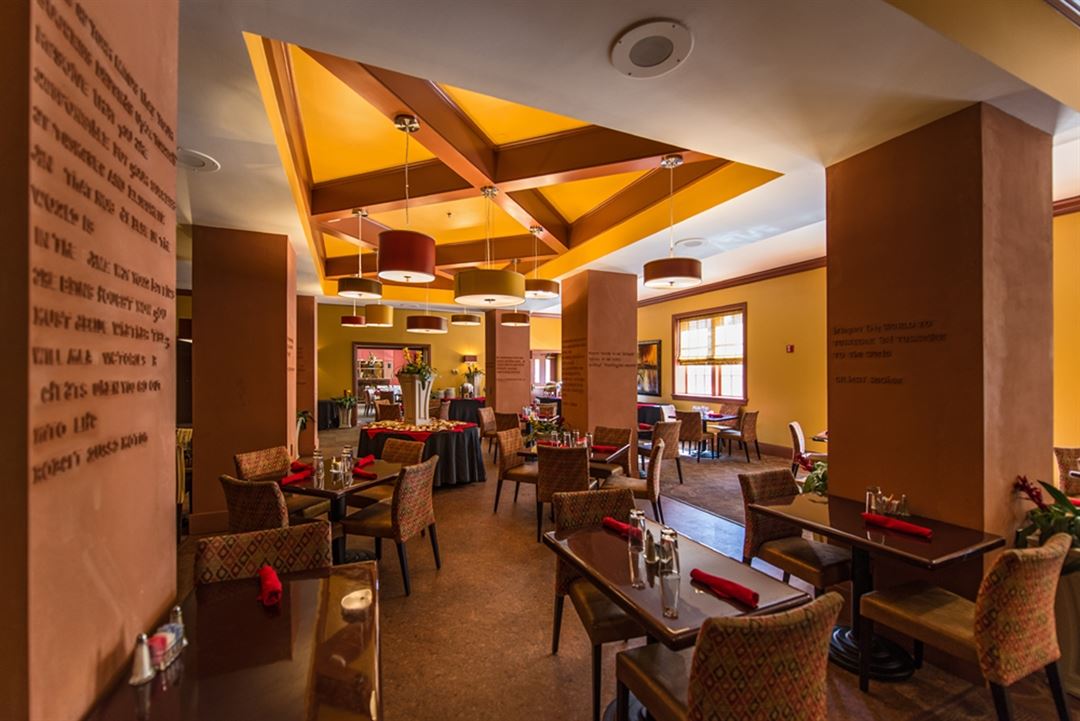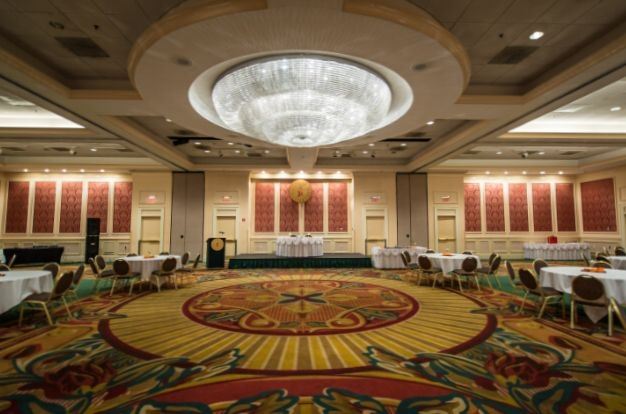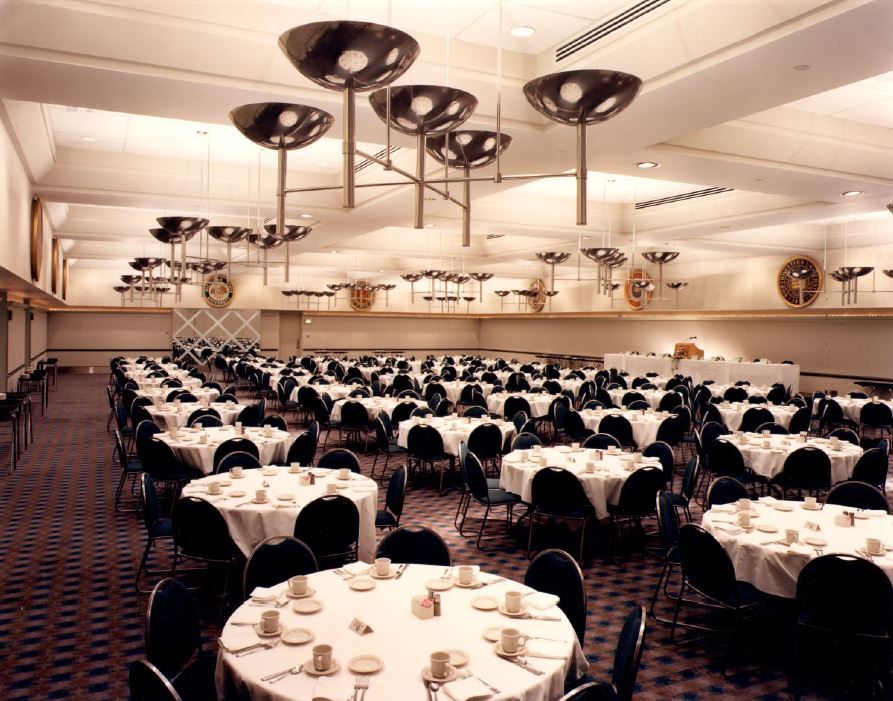Kellogg Hotel & Conference Center at Tuskegee University
1 Booker T. Washington Boulevard, Tuskegee Institute, AL
Capacity: 1,200 people
About Kellogg Hotel & Conference Center at Tuskegee University
Our Tuskegee Kellogg Hotel & Conference Center has everything you need for a completely successful meeting, event, or gathering. We take the guesswork out of planning and are with you every step of the way, from the initial planning stages to choosing catering options, to setting up all the necessary A/V equipment.
Event Spaces
Kellogg Auditorium
Lincoln Room
Michigamme Room
Vista Room
Heritage Room
Additional Event Spaces
Venue Types
Amenities
- Fully Equipped Kitchen
- On-Site Catering Service
- Outdoor Function Area
- Outside Catering Allowed
- Wireless Internet/Wi-Fi
Features
- Max Number of People for an Event: 1200
- Number of Event/Function Spaces: 4
- Special Features: Historic Tuskegee Univeristy Campus, George Washington Museum and Tours, Tuskegee Airmen Museum, Robert Trent Jones Golf Trail, Chewacla State Park-Hiking Trails
- Total Meeting Room Space (Square Feet): 17,000
- Year Renovated: 2010






























