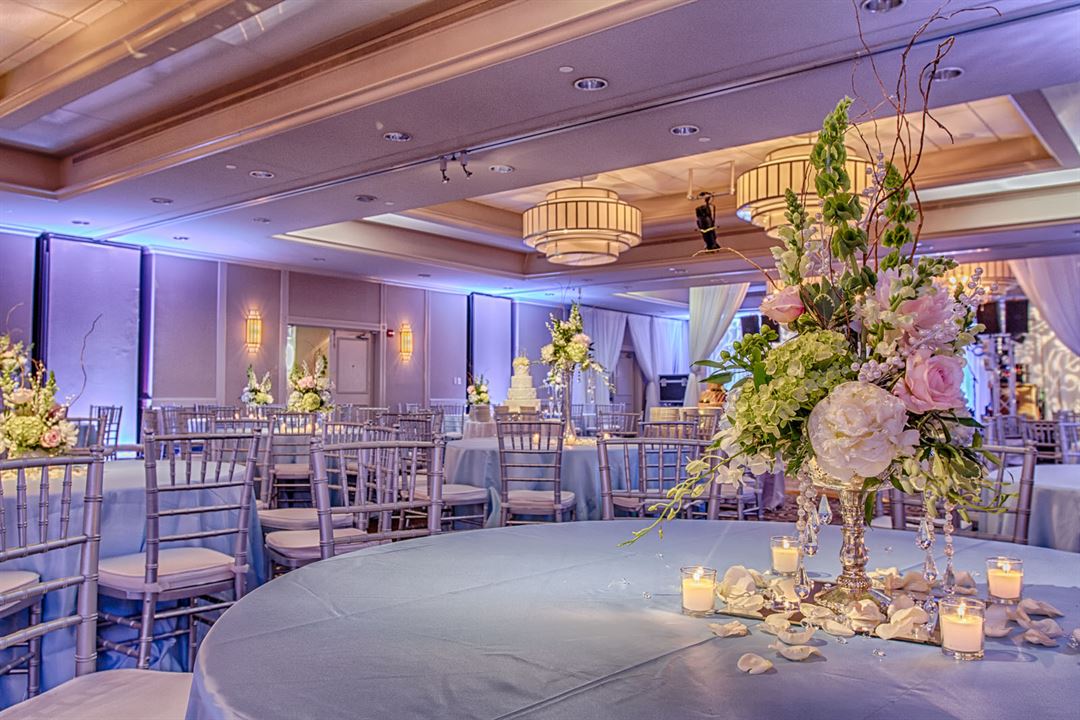
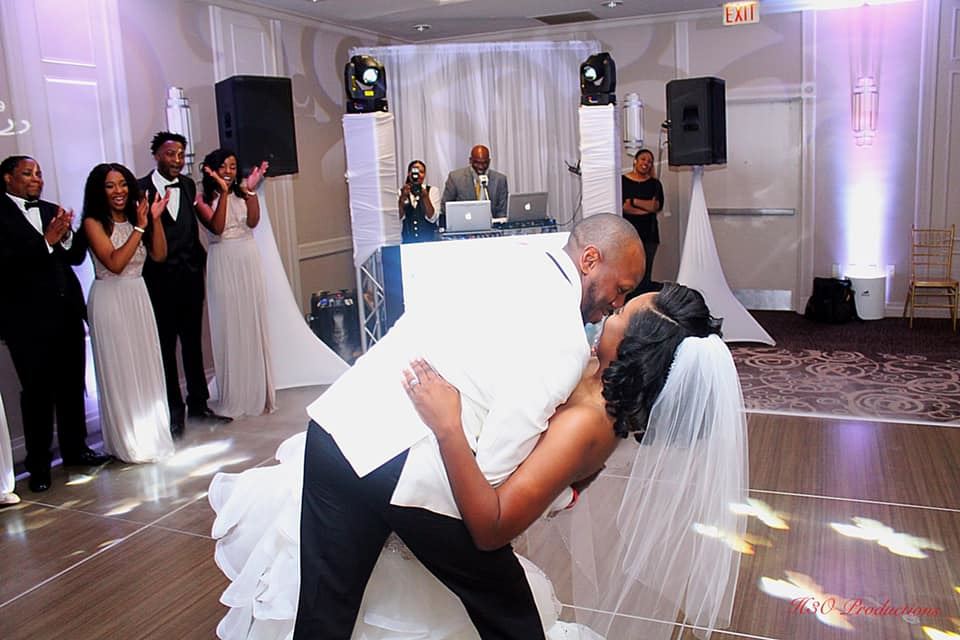
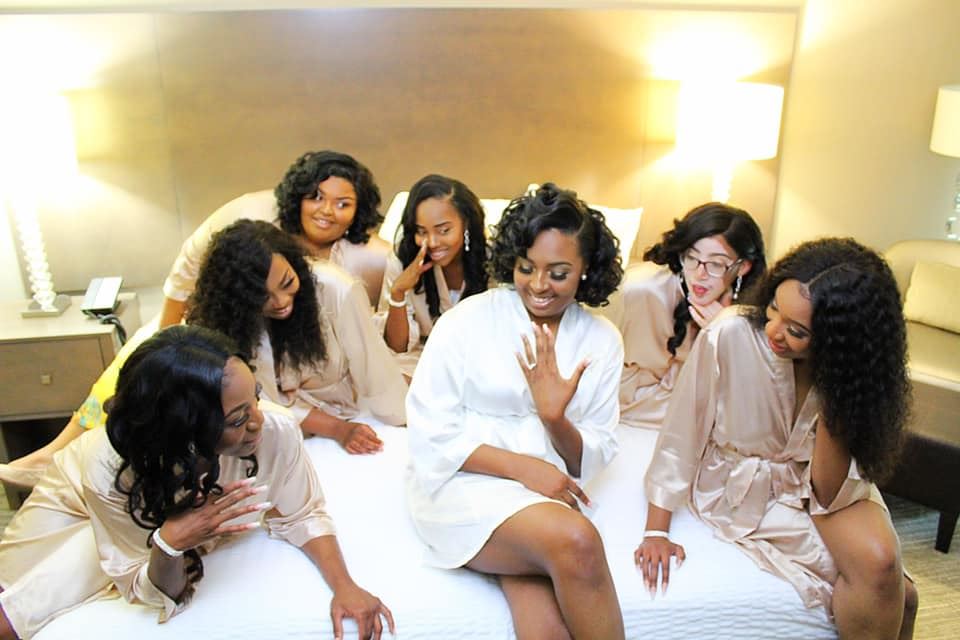
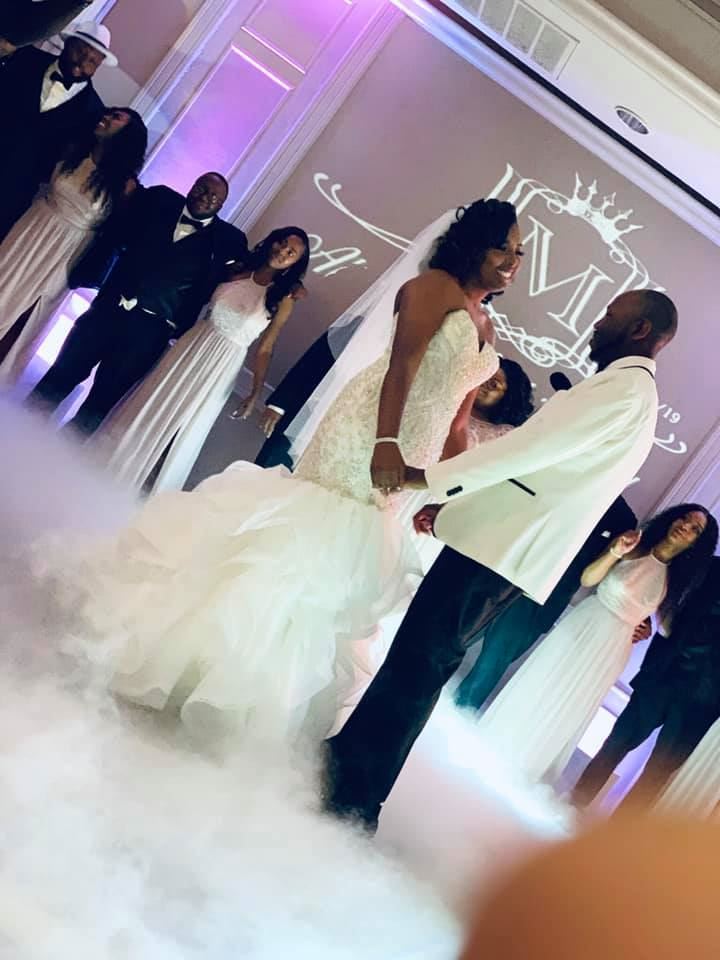
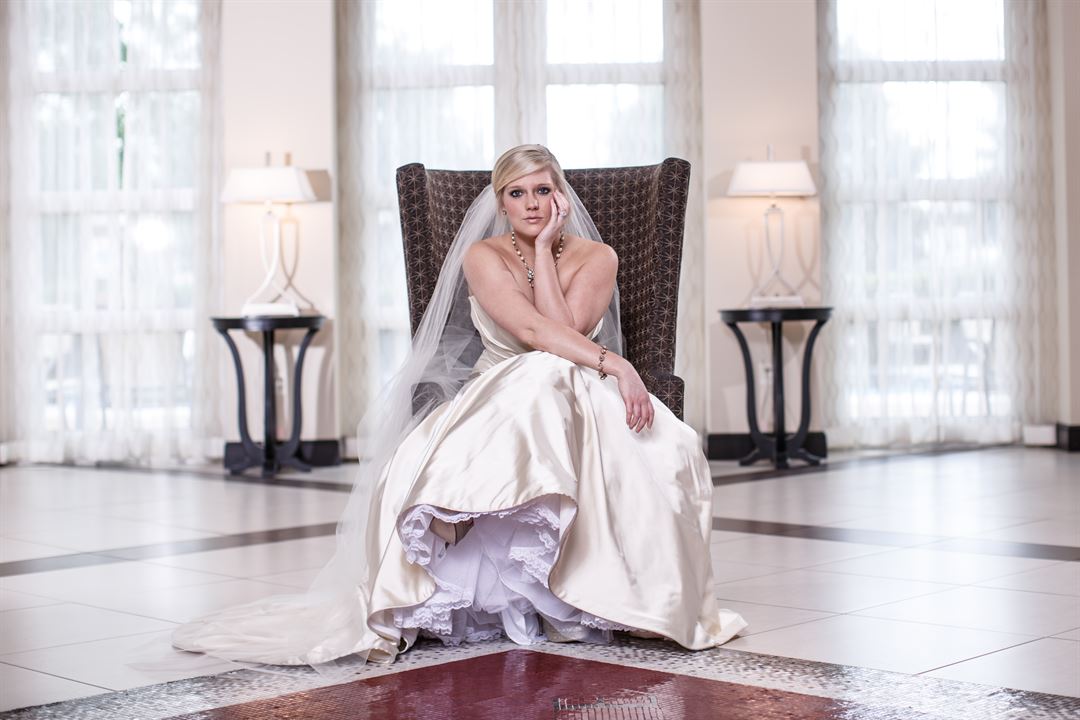






























































































Hotel Capstone
320 Paul W Bryant Dr, University of Alabama Campus, Tuscaloosa, AL
400 Capacity
$1,248 to $2,048 for 50 Guests
Host the wedding of your dreams at our full-service hotel located on the beautiful campus of the University of Alabama. With over 11,000 square feet of flexible space and full catering services, Hotel Capstone has everything you need for this most special of days. From elegant receptions to picture perfect ceremonies, there's no better venue in Alabama for an unforgettable campus wedding.
Our wedding planners will work closely with brides and grooms to make sure every detail are covered, and that their guests feel welcome for their entire stay. We offer an excellent variety of packages.
Please visit our website for more information!
Event Pricing
Lunch Buffet
250 people max
$24.95 - $33.95
per person
Dinner Buffet
250 people max
$29.95 - $40.95
per person
Availability (Last updated 11/23)
Event Spaces


Banquet Room

Outdoor Venue

Banquet Room

Banquet Room


Banquet Room

Banquet Room

Pre-Function

Additional Info
Neighborhood
Venue Types
Amenities
- ADA/ACA Accessible
- Full Bar/Lounge
- Indoor Pool
- On-Site Catering Service
- Outdoor Function Area
- Outdoor Pool
- Wireless Internet/Wi-Fi
Features
- Max Number of People for an Event: 400
- Number of Event/Function Spaces: 8
- Total Meeting Room Space (Square Feet): 7,500
- Year Renovated: 2018