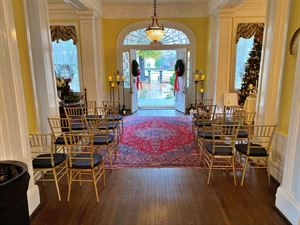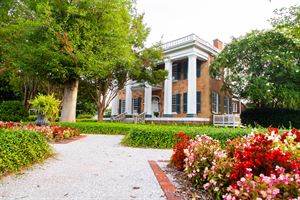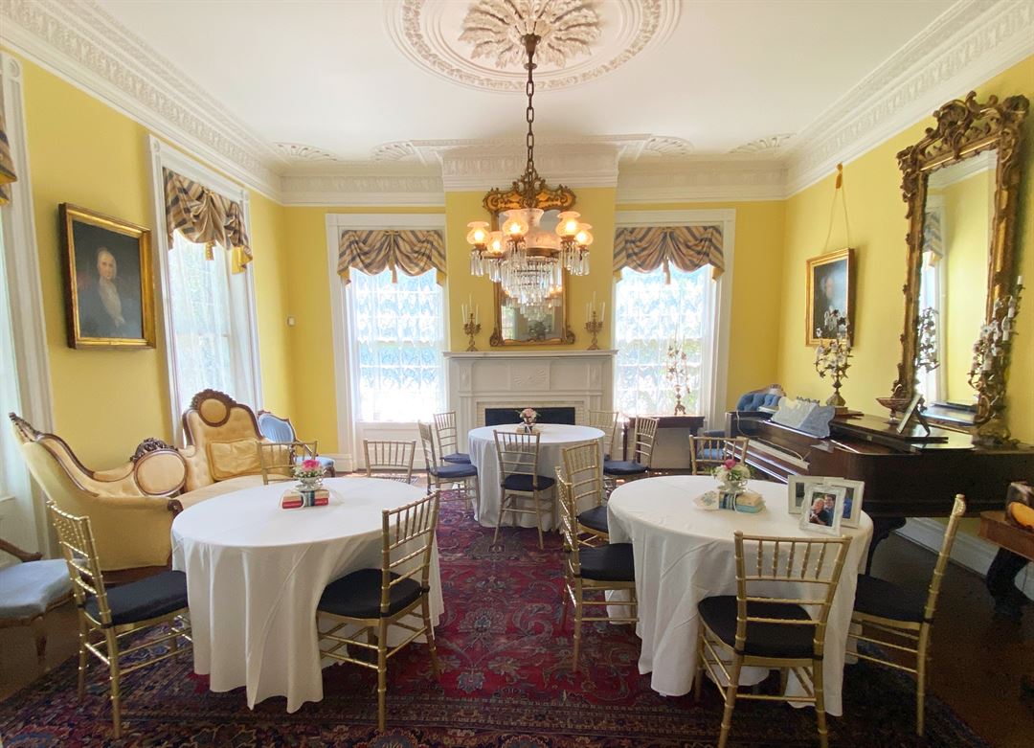
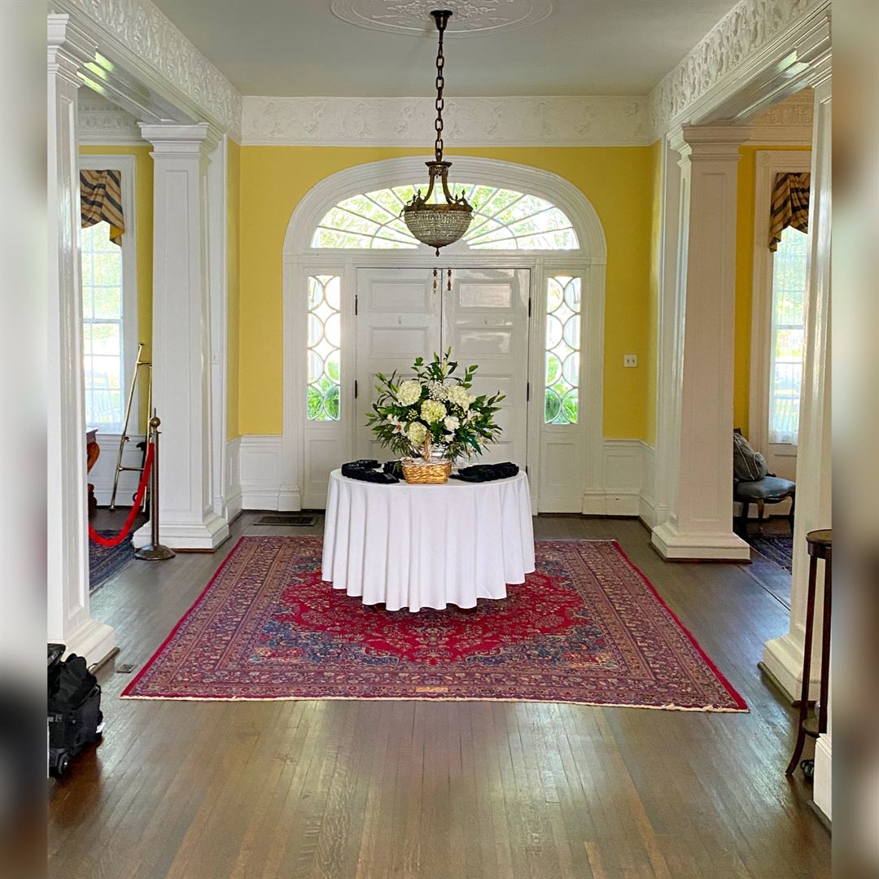
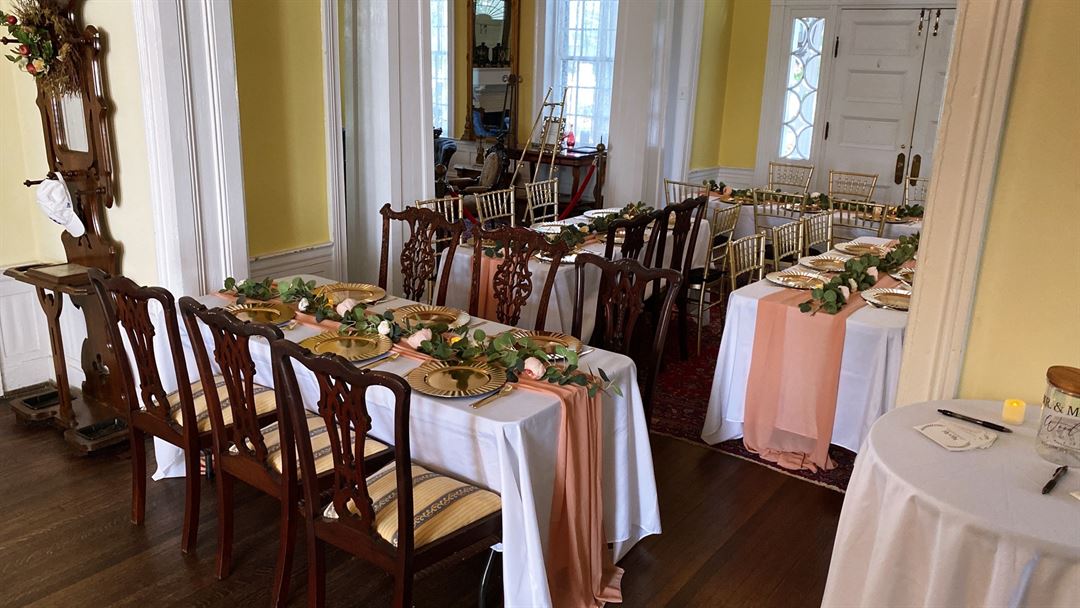
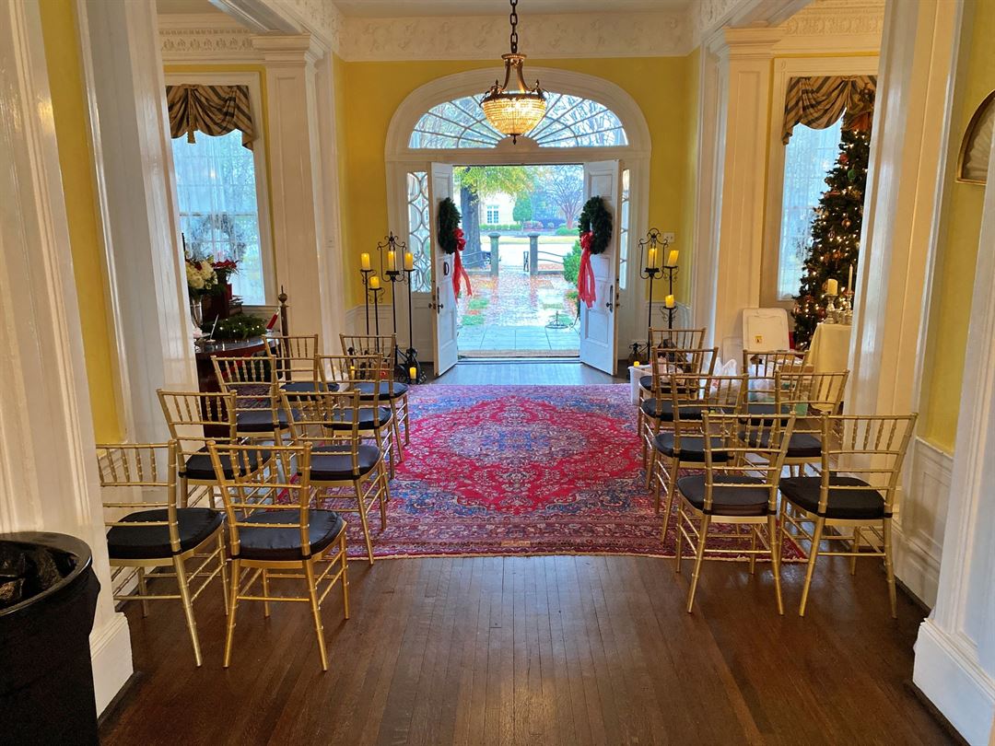
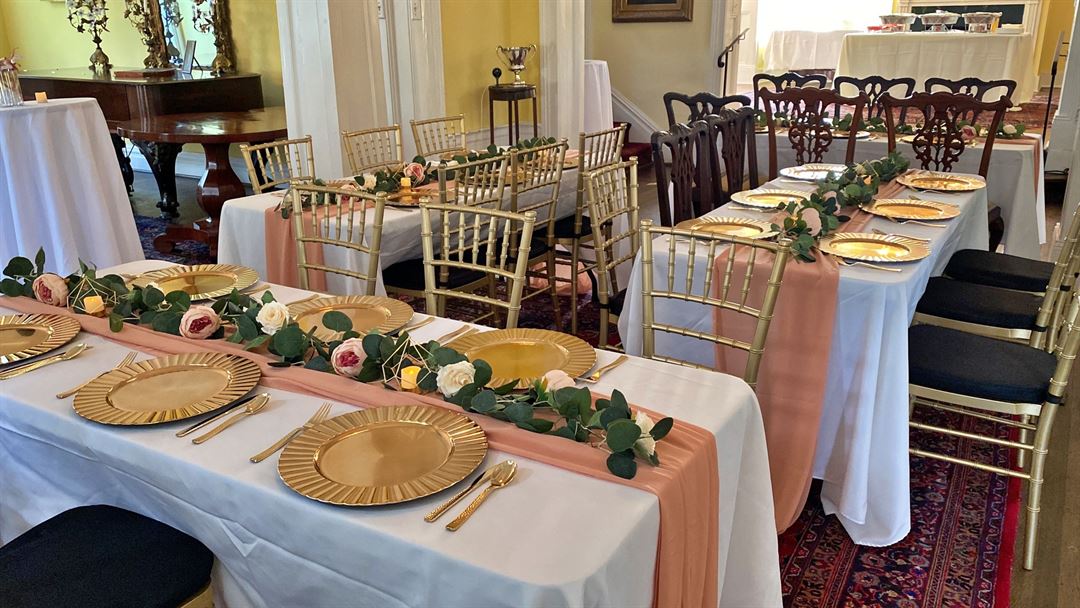





















Battle-Friedman House & Gardens
1010 Greensboro Avenue, Tuscaloosa, AL
Capacity: 250 people
About Battle-Friedman House & Gardens
Built in 1835, this historic home and its sprawling lawn and formal gardens are the perfect setting for your wedding, party, meeting, or family get-together. Inside the home, a foyer, two parlors, and a dining room are available for event use. Outside the home, there are several garden lawns as well as the front porch portico for hosting ceremonies and receptions.
Sprawling English gardens surround the house, giving it a wonderful bit of natural beauty despite its ideal downtown location. The gardens and lawns wrap around the house allowing for several picture-perfect event spaces. Manicured walking paths and geometrically designed garden plots surround these main spaces with additional space for guests to enjoy wandering as they socialize at your event.
The interior of the Battle-Friedman House is as stunning and intricate as its exterior. The inside of the house is best used in conjunction with the gardens for events over 50 guests, but the interior can be used for a reception of up to 75 on its own. The main floor of the house features two front parlors, a bathroom, and a large two-part dining room in the rear of the house. All events are hosted on the main floor only.
Home rental varies by number of hours rented and the number of guests in attendance. Some set-up is included. Food & beverage can be catered or bring your own. There is also a small catering prep kitchen inside the house. Alcohol service must be conducted by our preferred vendor.
At Historic Tuscaloosa, we are honored to help you plan your event. We currently rent out three historic venues: the Jemison-Van de Graaff Mansion, The Battle-Friedman House, and the Old Tavern.
Historic Tuscaloosa operates as a non-profit organization. The funds acquired from event rentals goes right back into maintaining & preserving these historical landmarks. We thank you and others for choosing to support not just your vision, but also ours.
Event Pricing
Events Starting At
Attendees: 0-300
| Deposit is Required
| Pricing is for
all event types
Attendees: 0-300 |
$700 - $3,200
/event
Pricing for all event types
Key: Not Available
Availability
Last Updated: 8/8/2023
Event Spaces
Main Floor
The Gardens
Recommendations
Great place to hold an event
- An Eventective User
Had wedding and reception at this location. Beautiful location. Great place to post a wedding or event, minimal decoration required. Essentially located, easy to find but feels very private when on location. Great staff. Very friendly and helpful not to mention very affordable!! It was absolutely perfect!
Neighborhood
Venue Types
Amenities
- ADA/ACA Accessible
- Fully Equipped Kitchen
- Outdoor Function Area
- Outside Catering Allowed
- Wireless Internet/Wi-Fi
Features
- Max Number of People for an Event: 250
- Number of Event/Function Spaces: 4
