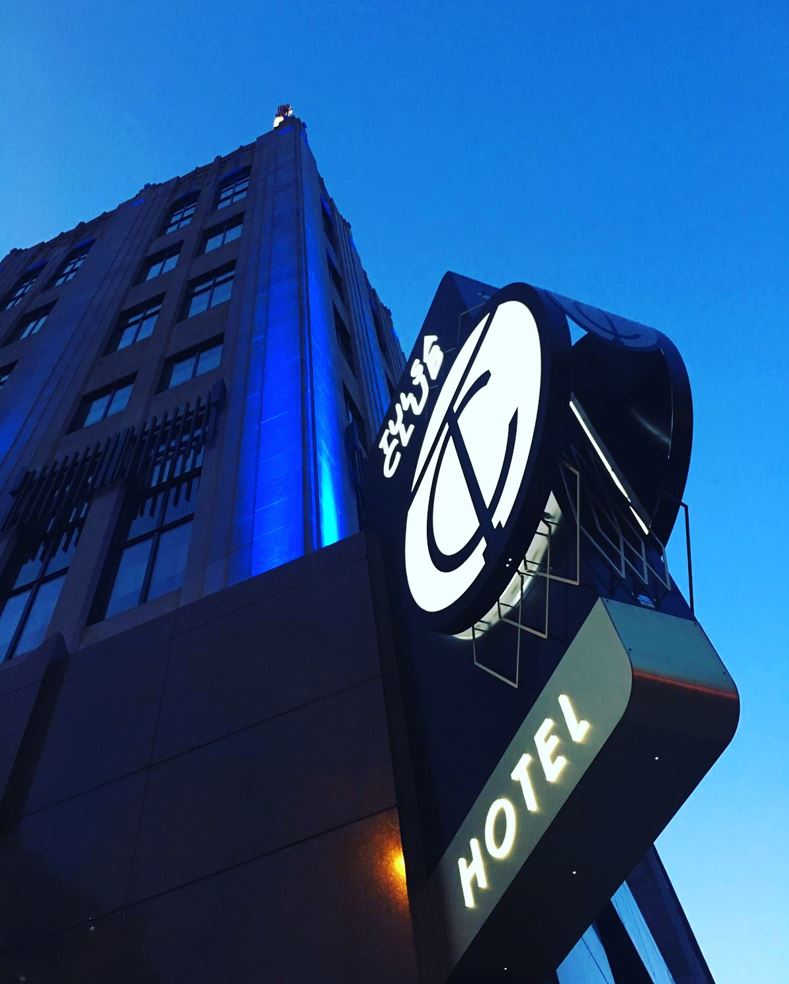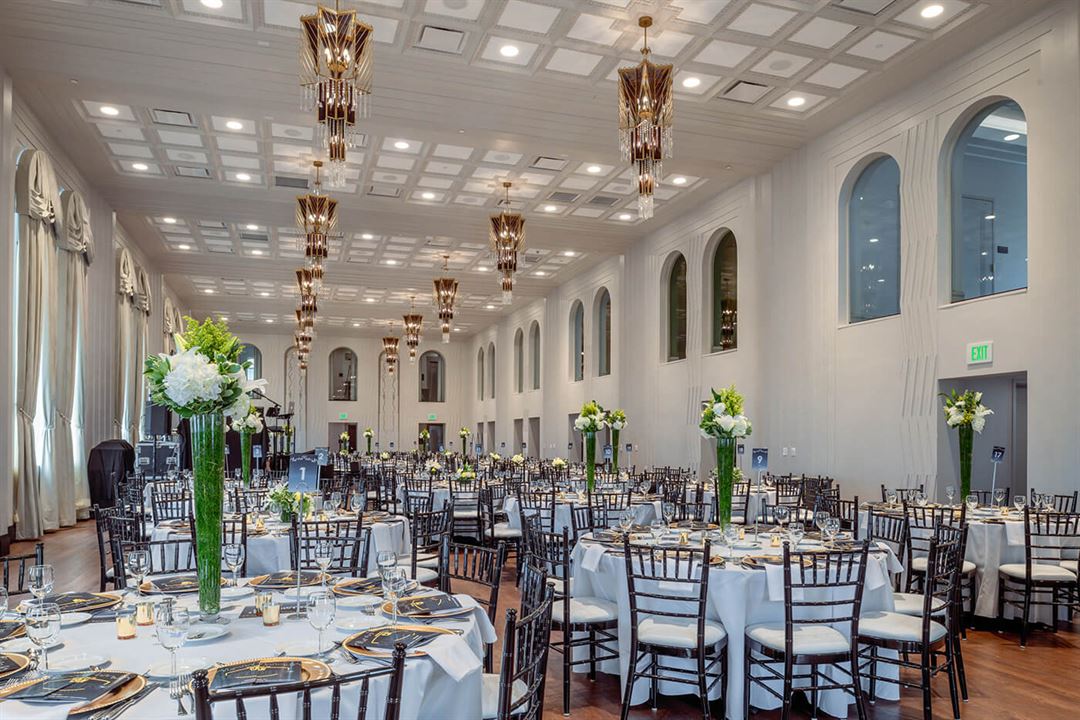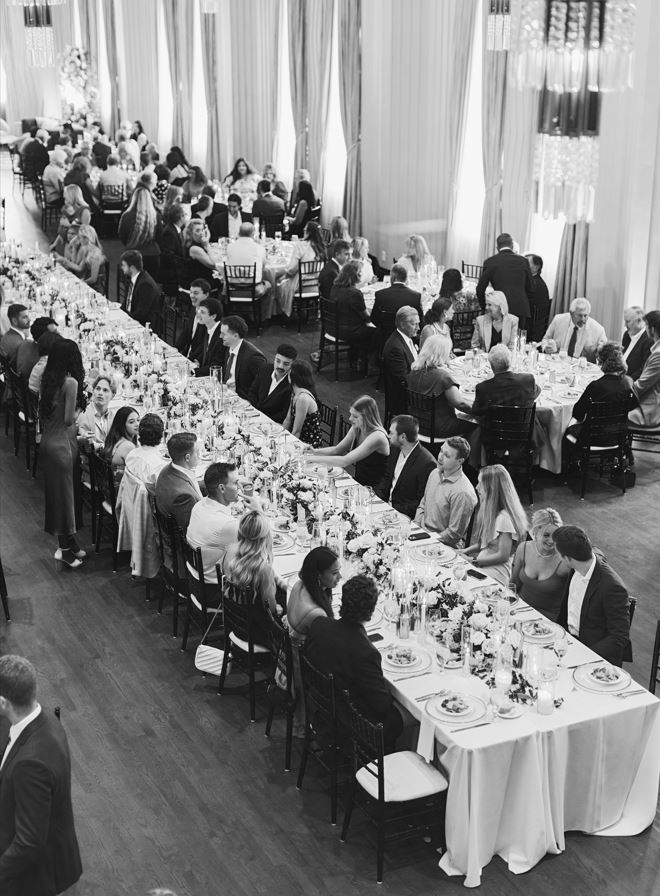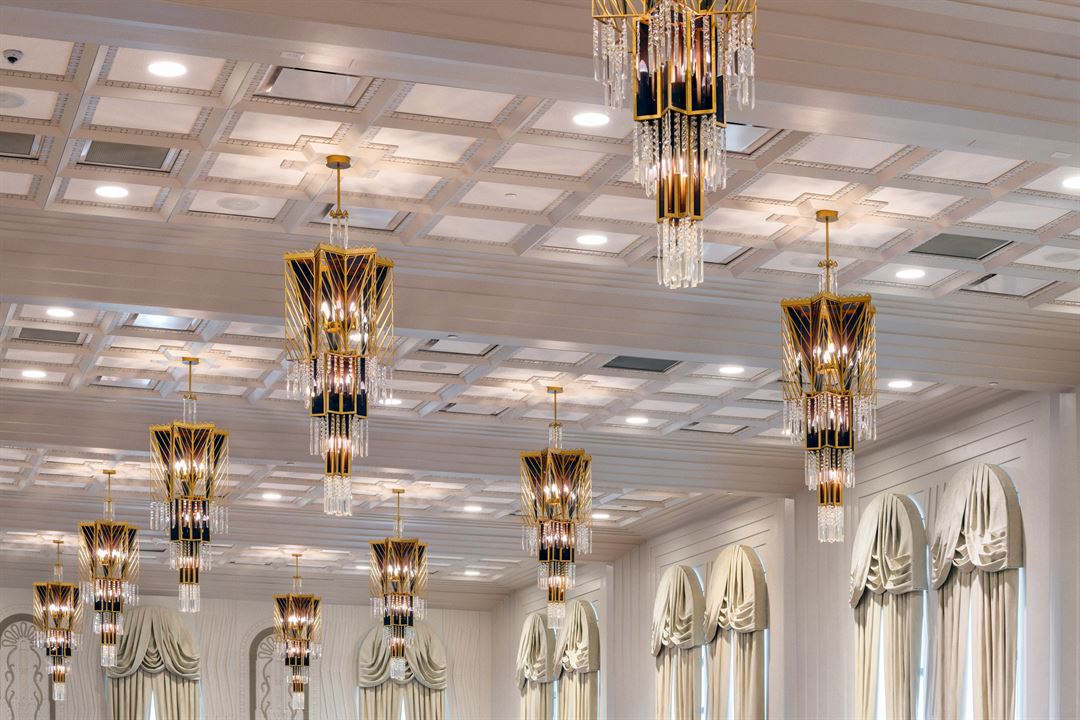











Tulsa Club Hotel
115 E 5th Street, Tulsa, OK
300 Capacity
You have dreamed of this special day for a very long time – make sure it measures up to your vision. Only the Tulsa Club Hotel offers a state-of-the-art restored boutique art deco gem hotel, perfectly designed for your special event. The Tulsa Club Hotel can bring all of the elements together seamlessly. From weddings to business meetings, from small to large, our spaces are flexible and well-equipped for catered celebrations, creative conferences and everything in between.
Event Spaces



Additional Info
Neighborhood
Venue Types
Amenities
- ADA/ACA Accessible
- Full Bar/Lounge
- On-Site Catering Service
- Valet Parking
- Wireless Internet/Wi-Fi
Features
- Max Number of People for an Event: 300