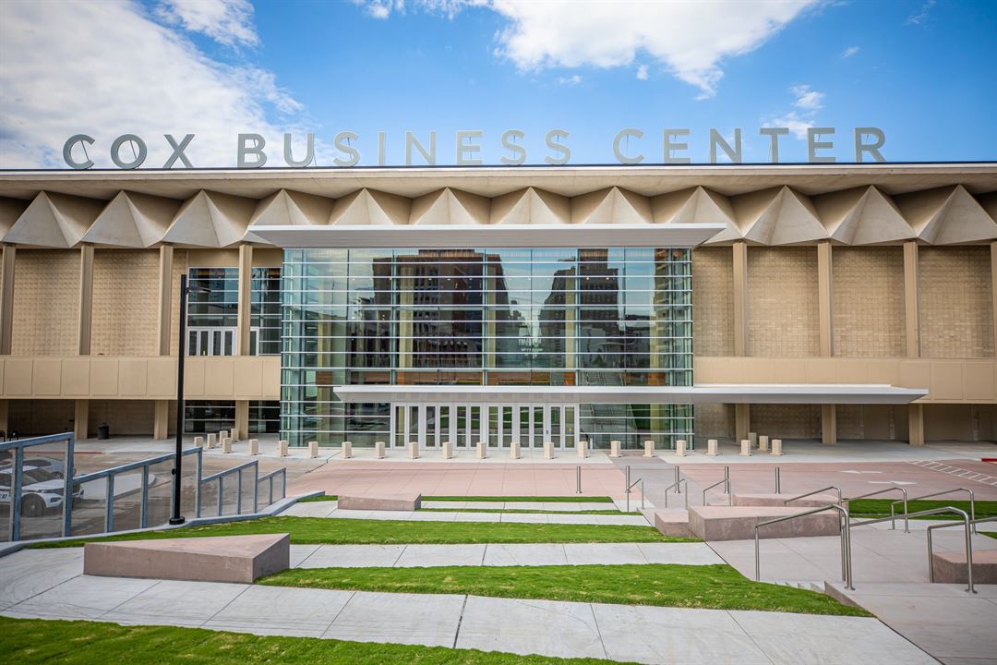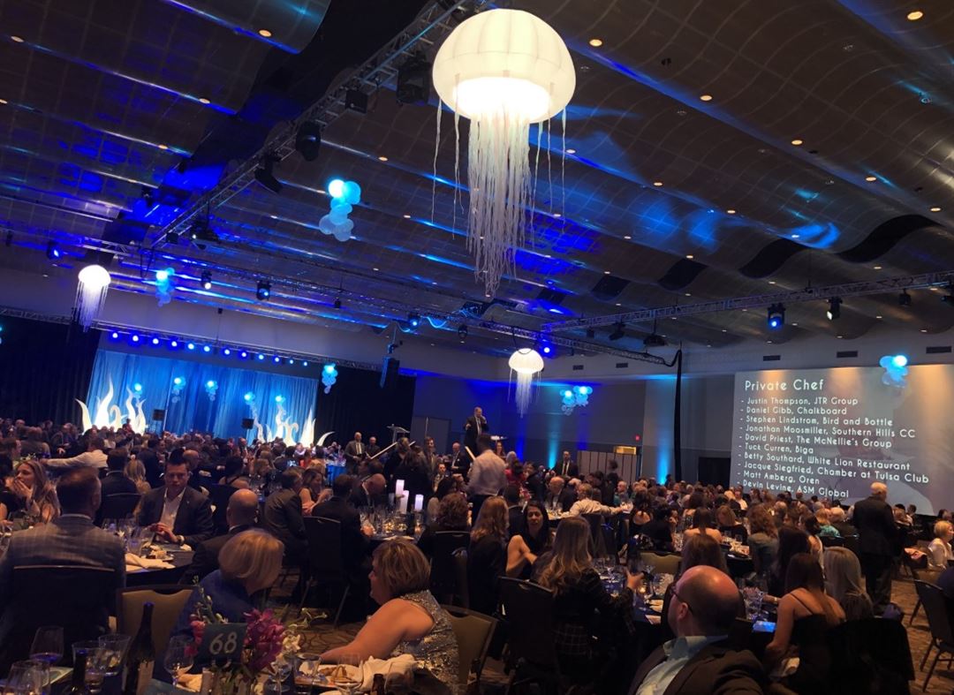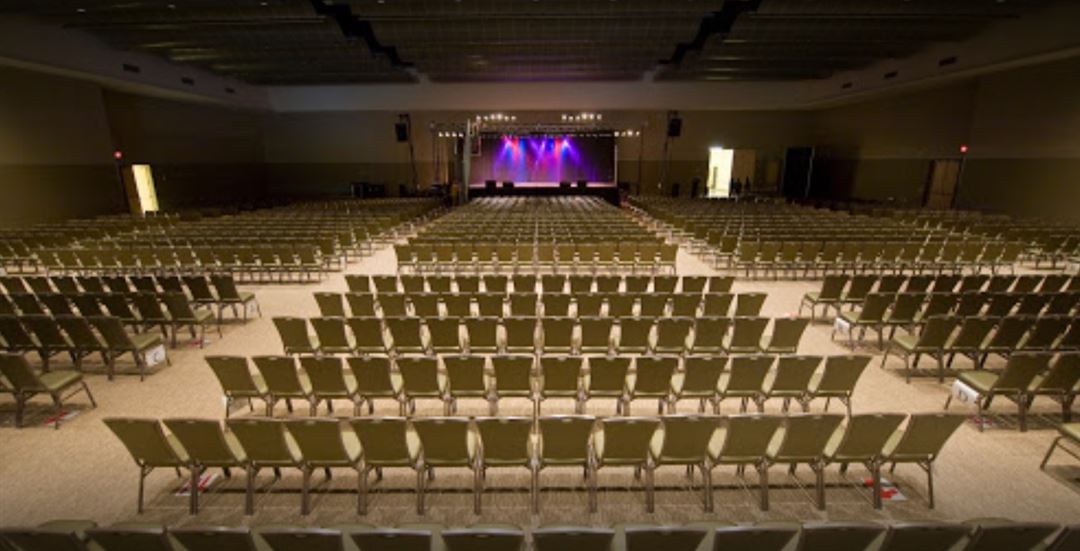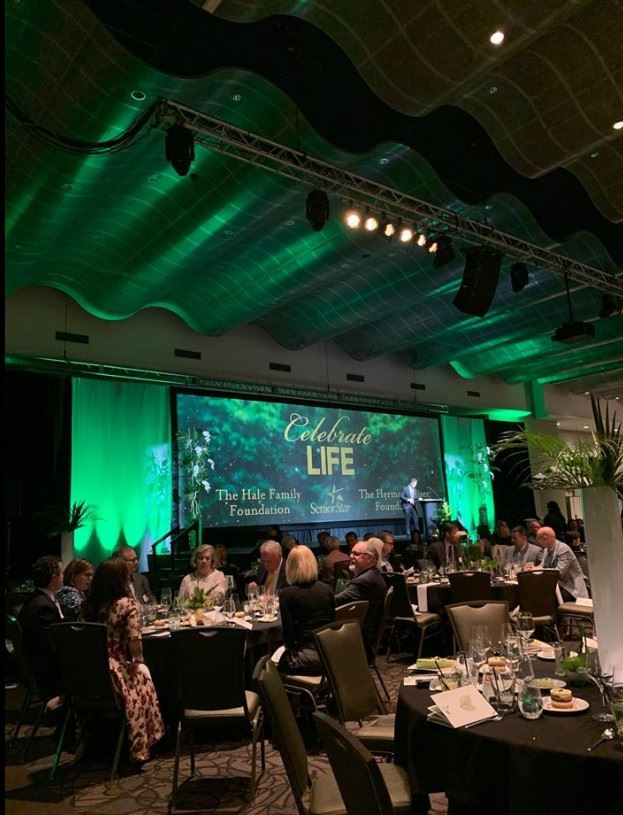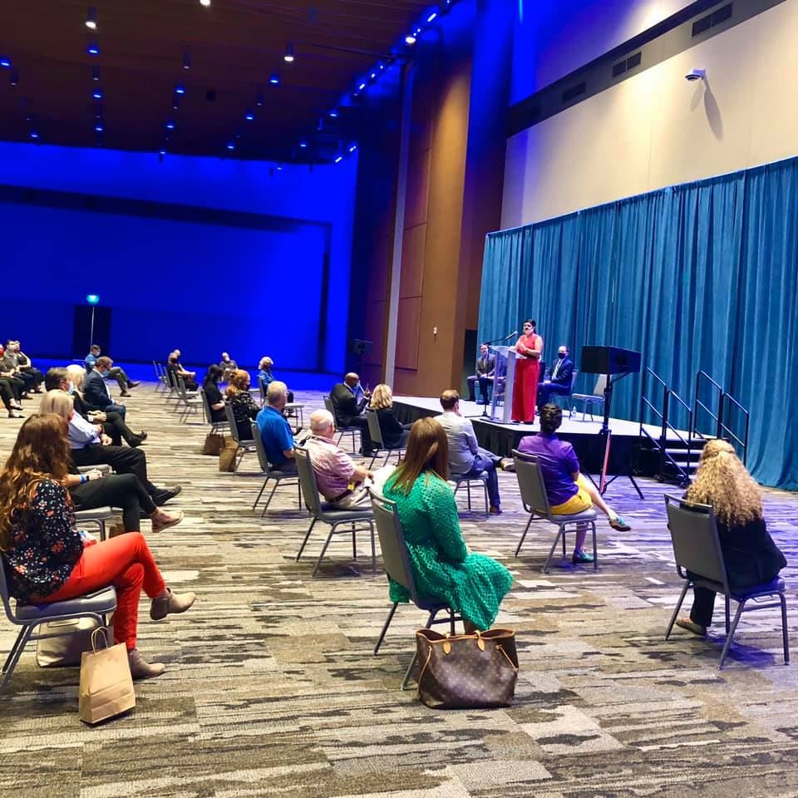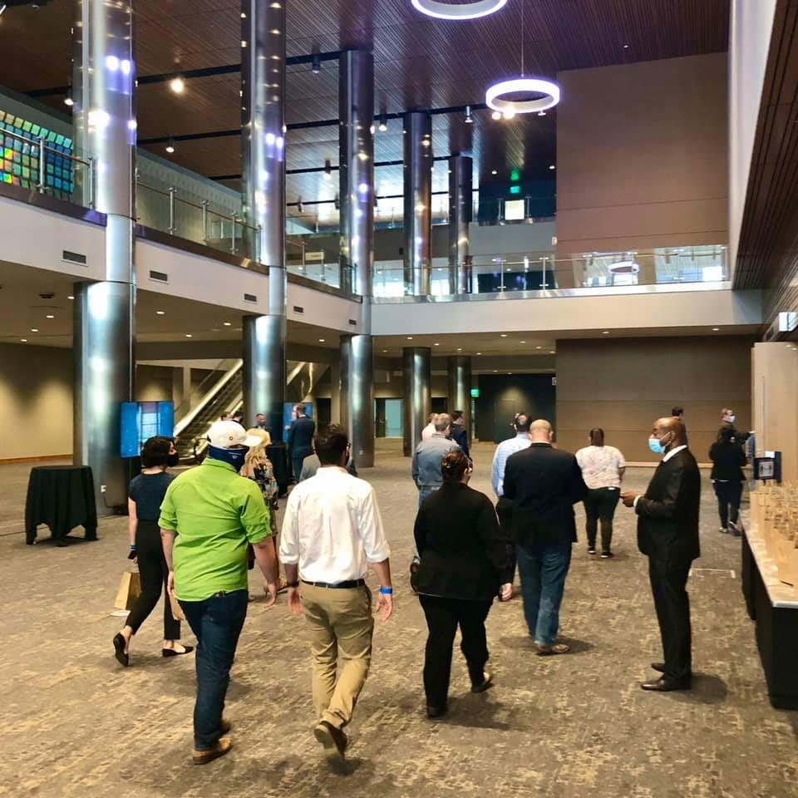Cox Business Center
100 Civic Center, Tulsa, OK
Capacity: 5,480 people
About Cox Business Center
Easily accessible and located in the Arena District in downtown Tulsa, Cox Business Convention Center is a modern, award-winning venue offering creative, flexible spaces for both small and large events. Owned by the City of Tulsa and managed by ASM Global, the venue is within walking distance to over 2,000 hotel rooms and surrounded by vibrant music, art, and culinary scenes. Let us show you how Tulsa does it better!
Event Spaces
Tulsa Ballroom A
Grand Hall A
Pepsi Exhibit Hall
Conference Hall
East Meeting Room 3E
Additional Event Spaces
Neighborhood
Venue Types
Amenities
- ADA/ACA Accessible
- On-Site Catering Service
- Wireless Internet/Wi-Fi
Features
- Max Number of People for an Event: 5480
- Special Features: We do all food & beverage in-house with our chef and catering team. (Outside catering is not allowed.) We require and determine necessary security for events where alcohol is served. We require liability insurance for all events.
- Year Renovated: 2020
