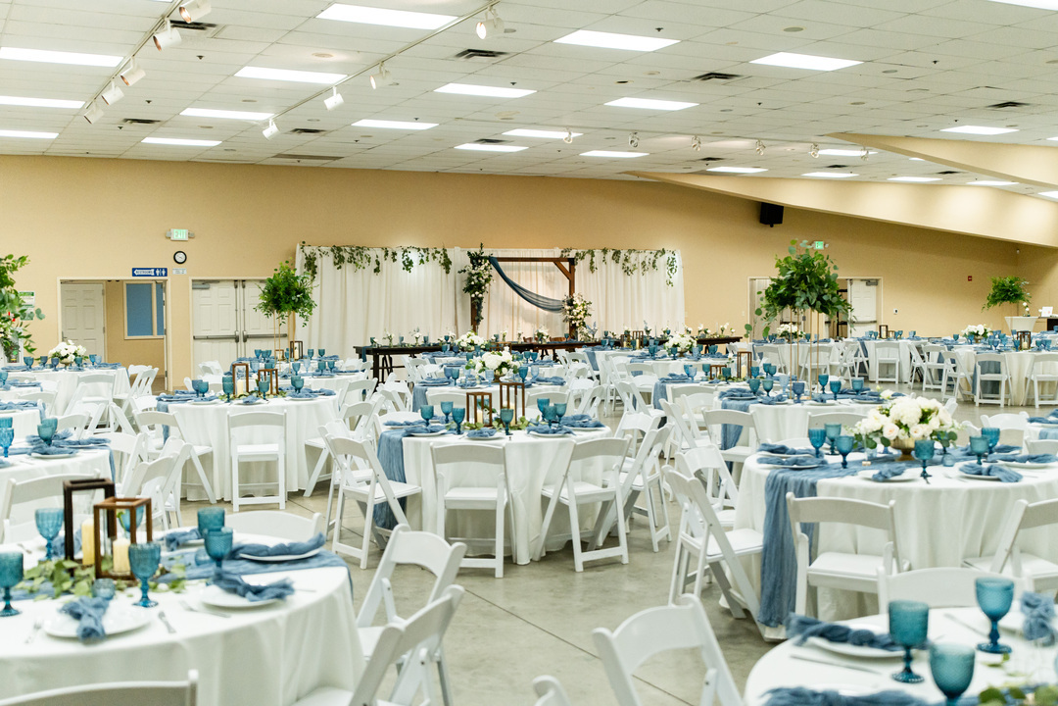
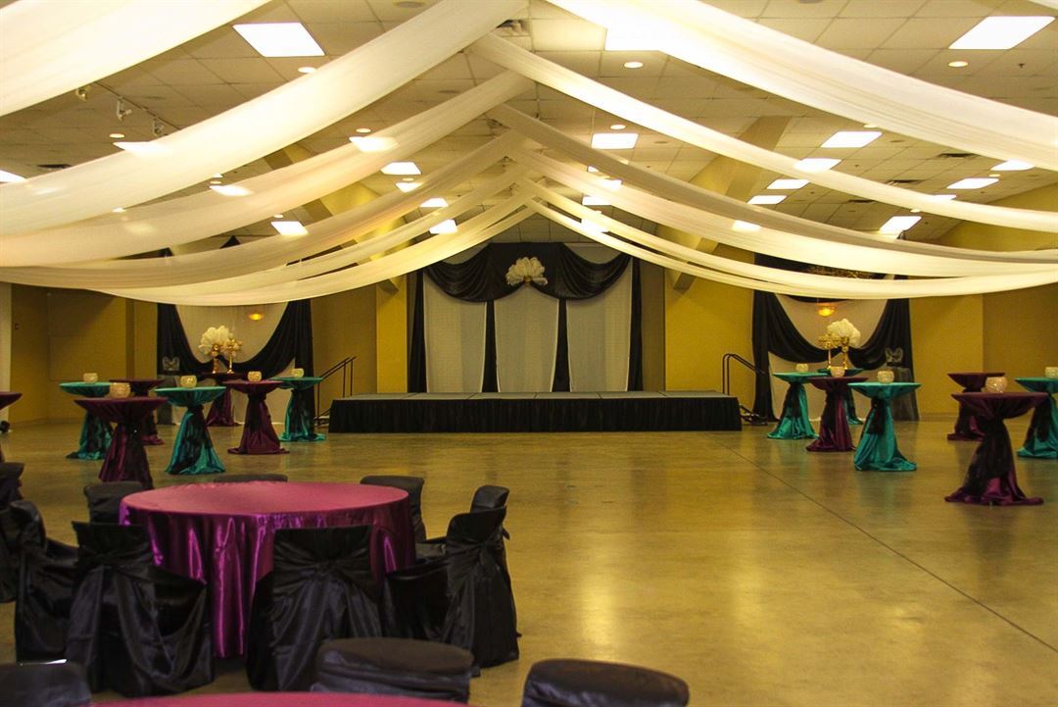
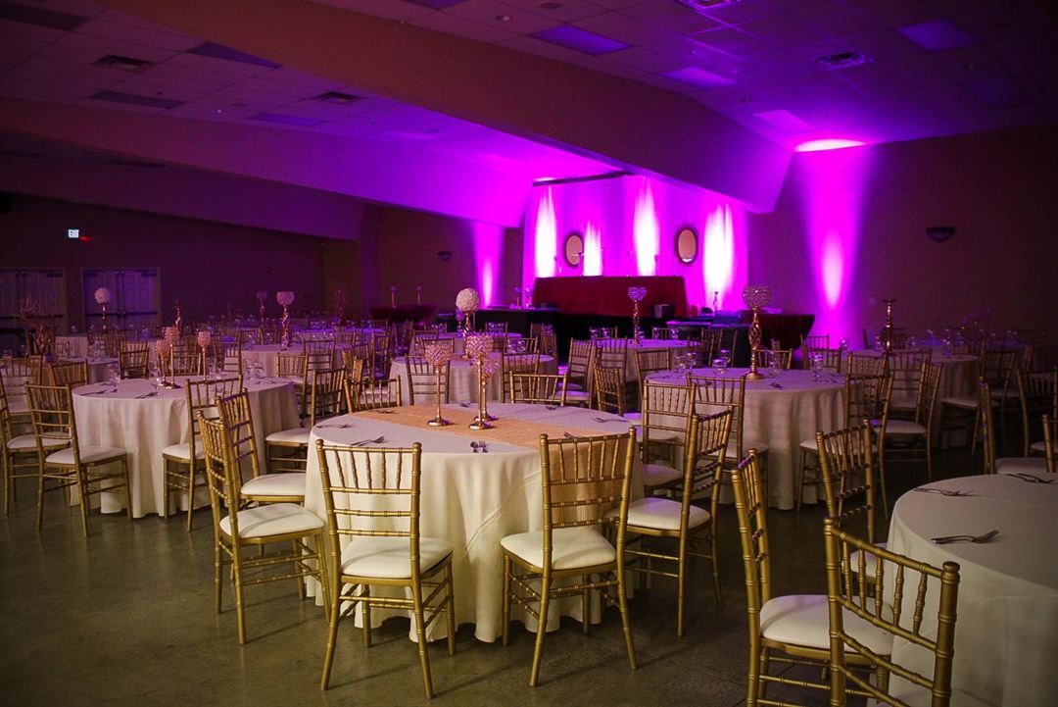
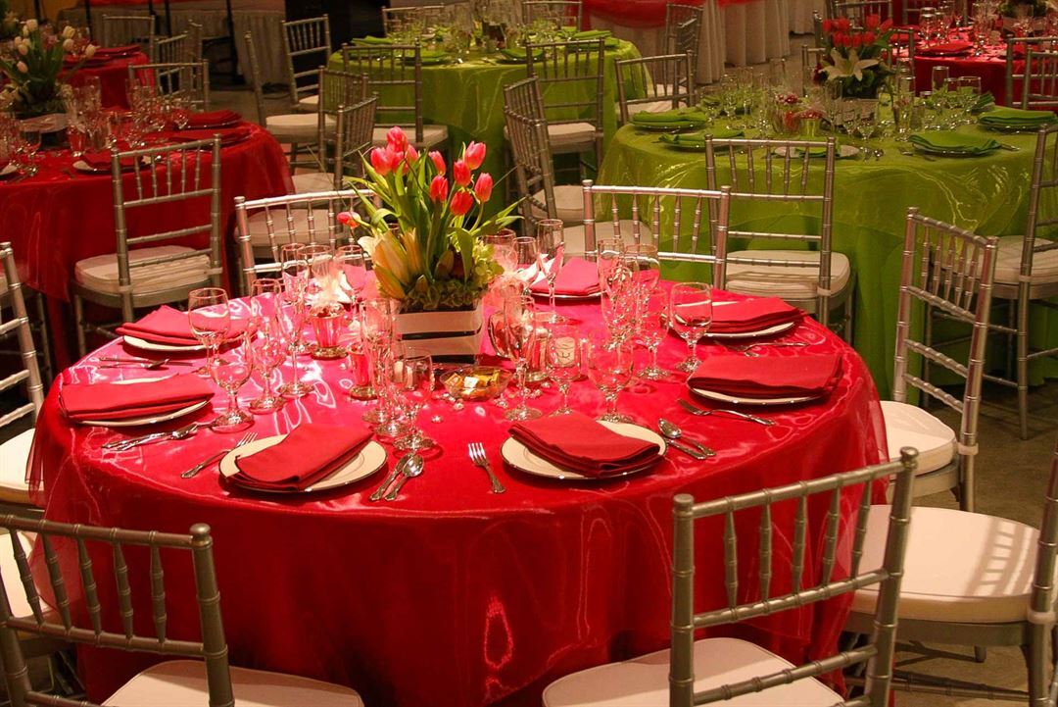
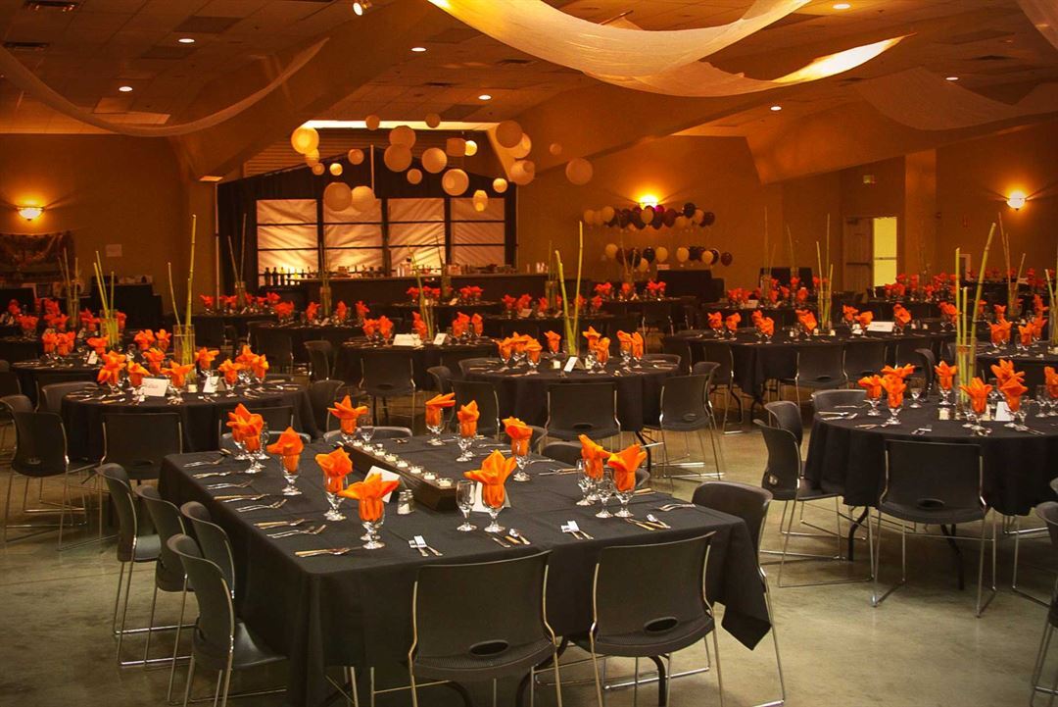














International Agri-Center®
4500 South Laspina Street, Tulare, CA
100,000 Capacity
Our center offers a wide range of facility rentals for any size event. Whether you're planning an intimate family gathering or producing a large-scale equestrian event, our team can make your vision a reality. With indoor and outdoor venues that can accommodate 10 to 10,000 guests, the International Agri-Center® is the perfect place to host your next event.
Event Spaces
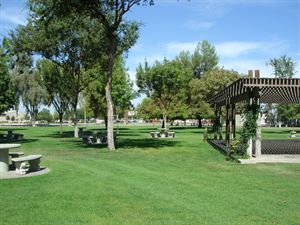
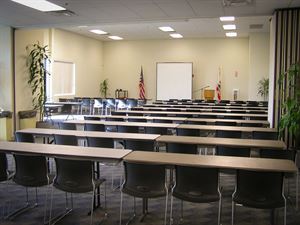
General Event Space
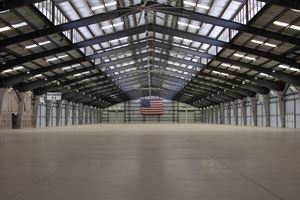
Alternate Venue
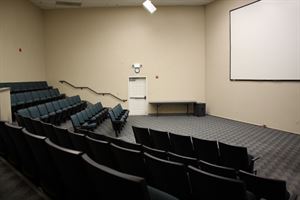
Theater
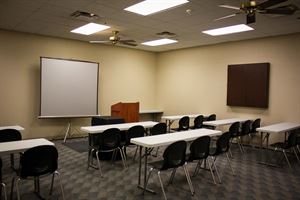
General Event Space
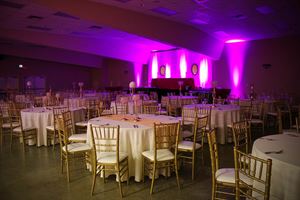
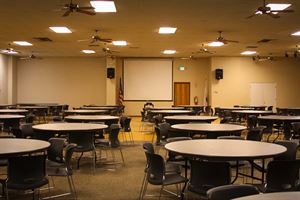
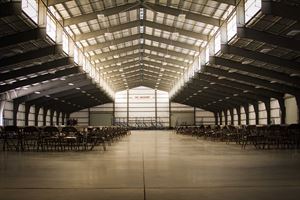
General Event Space
Additional Info
Venue Types
Amenities
- ADA/ACA Accessible
- Outdoor Function Area
- Outside Catering Allowed
- Wireless Internet/Wi-Fi
Features
- Max Number of People for an Event: 100000
- Number of Event/Function Spaces: 10
- Special Features: 120 acres of parking, 2.6 million square feet of outdoor trade show space, dry RV Parking
- Total Meeting Room Space (Square Feet): 164,966
- Year Renovated: 2000