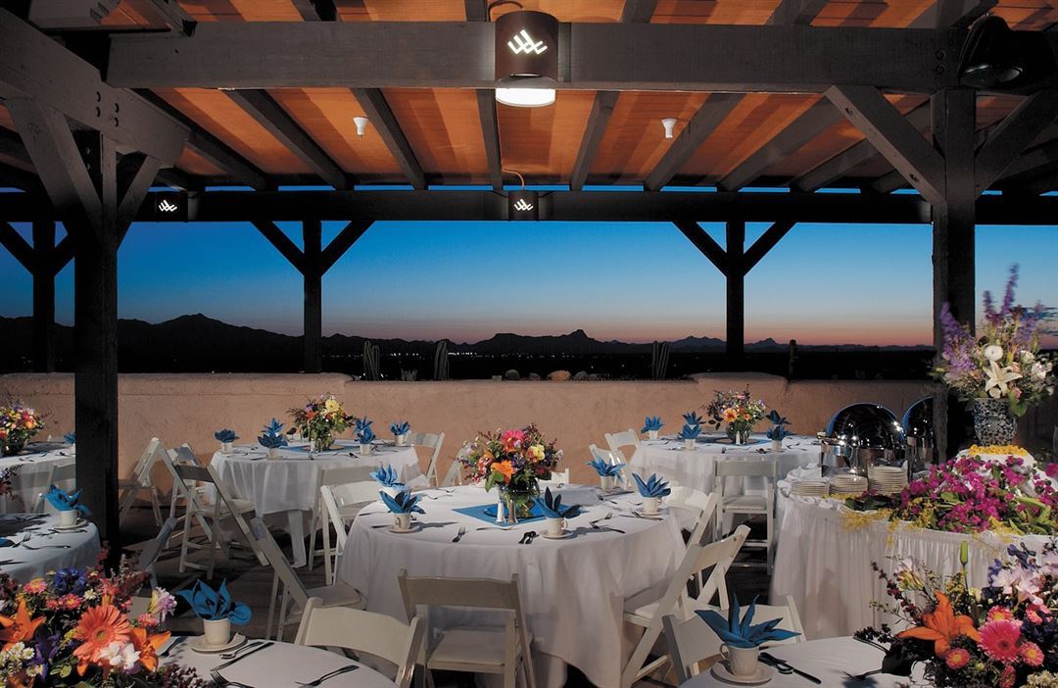
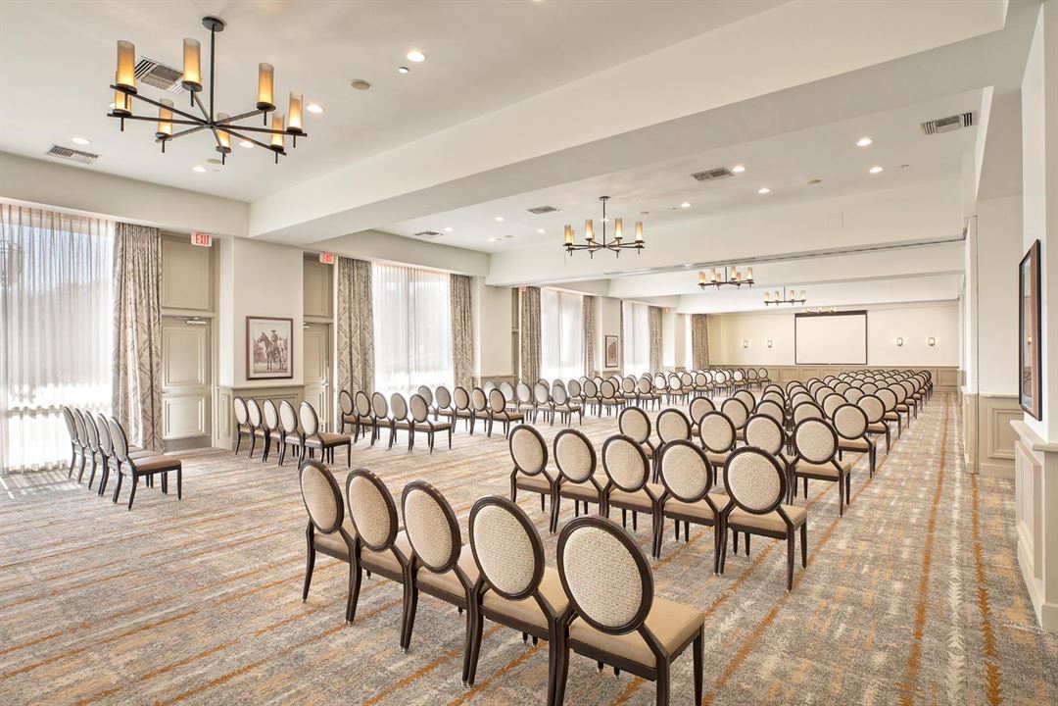
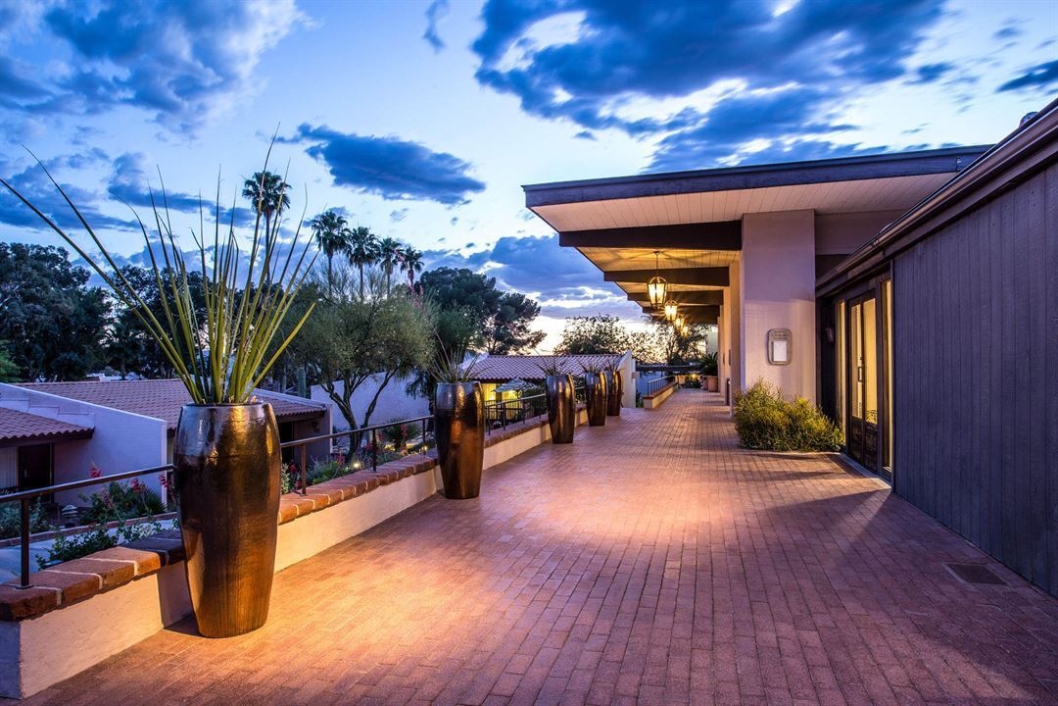
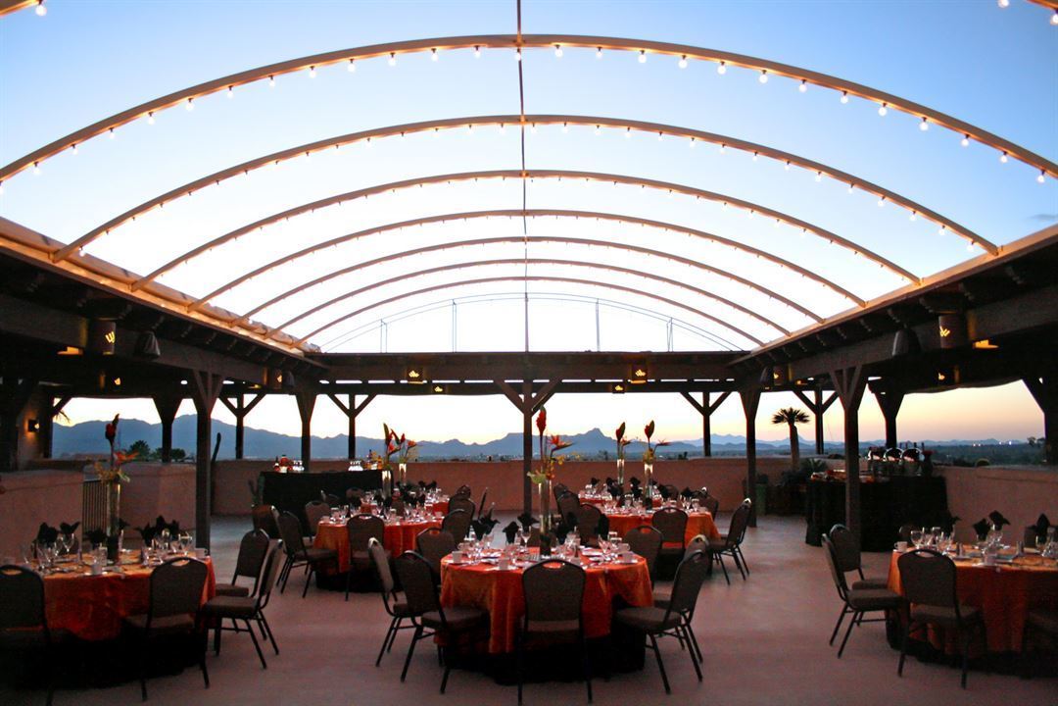
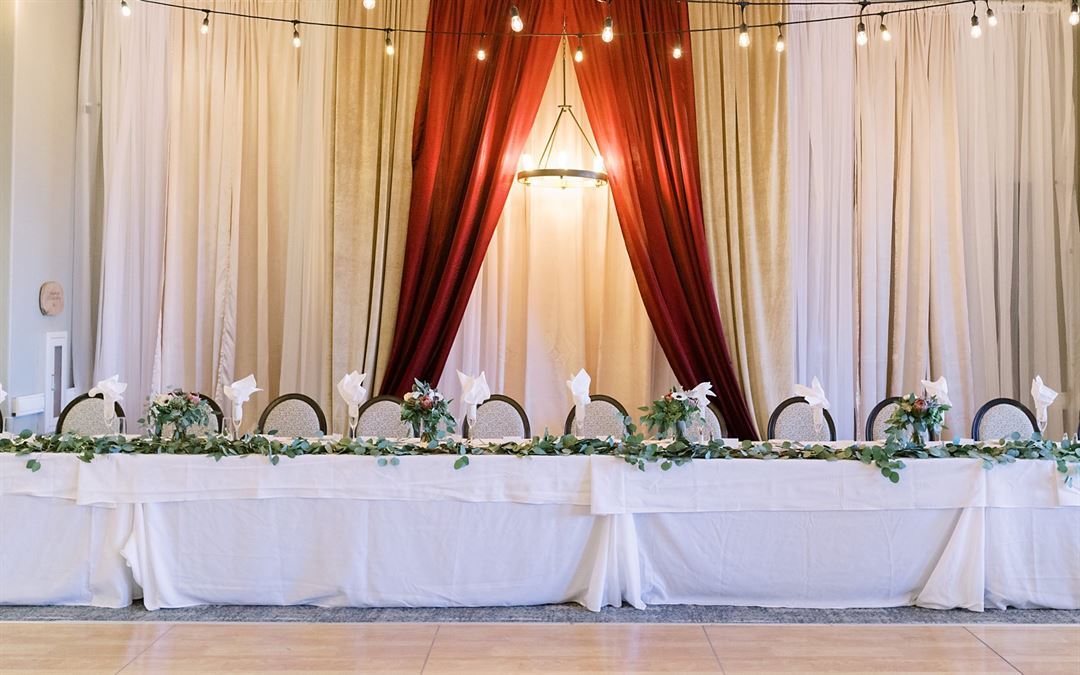













Westward Look Resort
245 E Ina Road, Tucson, AZ
450 Capacity
$5,000 to $6,500 for 50 Guests
With more than 20,000 square feet of function space, Westward Look Wyndham Grand Resort & Spa provides large and luxurious Tucson event venues. Whether you are planning a small executive retreat or need theater-style seating for 450, our location is an ideal destination for combining business with pleasure. Hosting meetings at our event space in Tucson is made even easier with the high-speed wireless internet accessible throughout the resort, so work can be accomplished poolside, at the tennis center or on a grassy lawn.
With distinctive indoor and outdoor locations, the Tucson wedding venues at Westward Look Wyndham Grand Resort & Spa are able to accommodate wedding ceremonies and receptions of varying sizes and styles. Combining Southwestern charm with contemporary luxury, we cater to the bridal couple’s every need – including accommodations for out-of-town guests and Sonoran Spa packages for the bridal party. Plan your event at our world-renowned resort, featuring luxury amenities, professional staff, and scenic surroundings to experience the Tucson, AZ wedding of your dreams.
Event Pricing
Catering Menu
60 - 450 people
$100 - $130
per person
Event Spaces
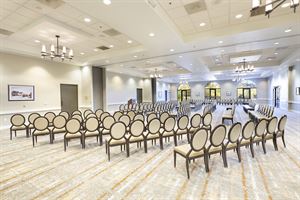
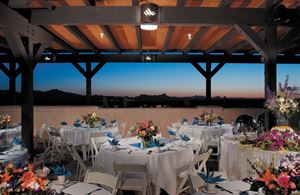
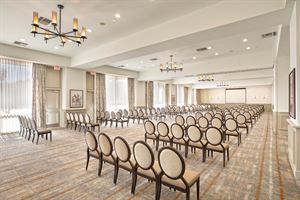
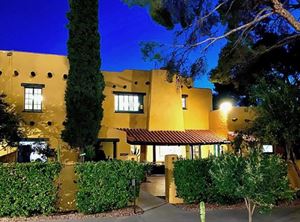
Additional Info
Neighborhood
Venue Types
Features
- Max Number of People for an Event: 450