Tanque Verde Guest Ranch
- Map
-
Phone
520-731-5574
- www.tanqueverderanch.com
- Capacity: 200 people
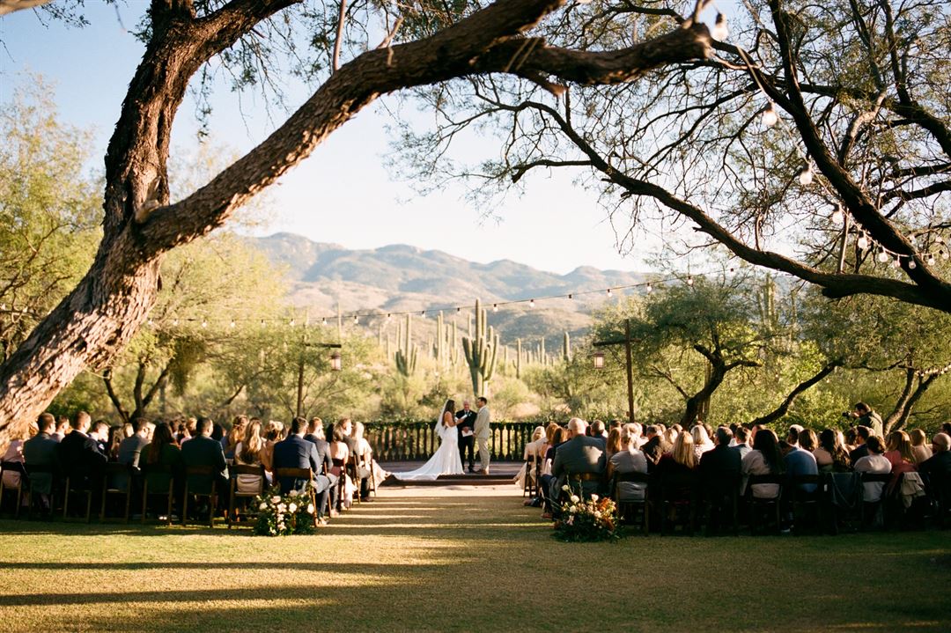
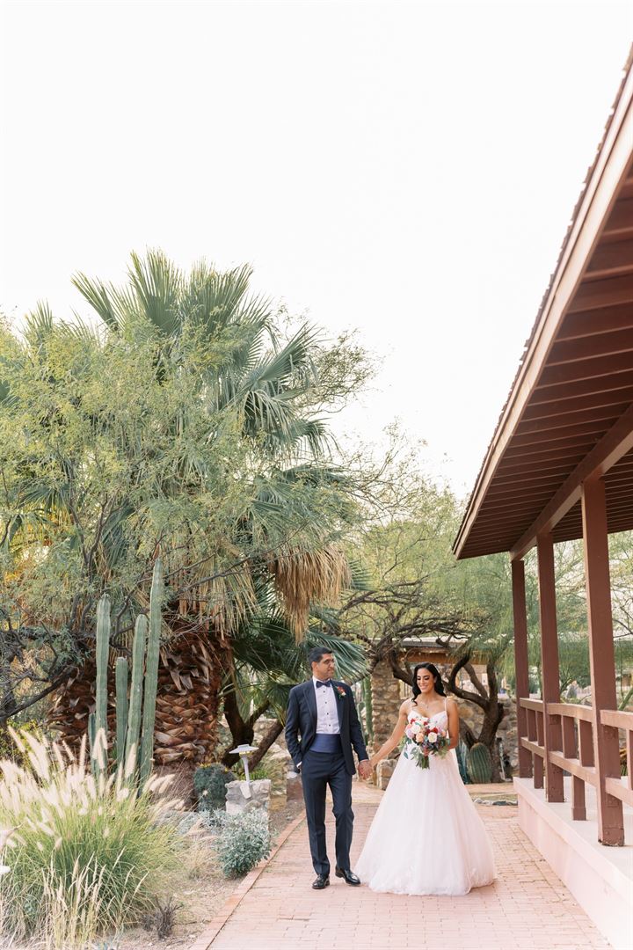
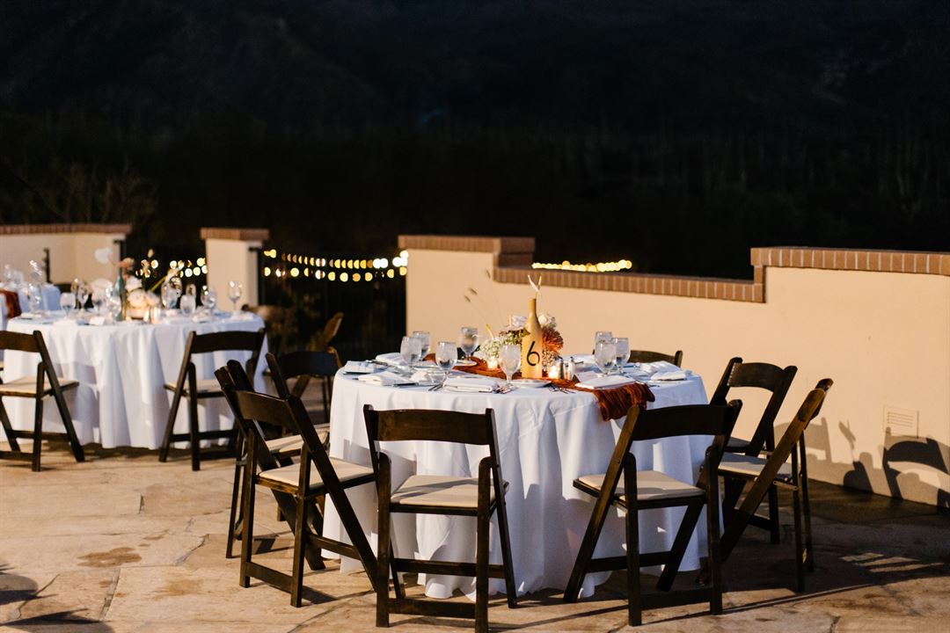
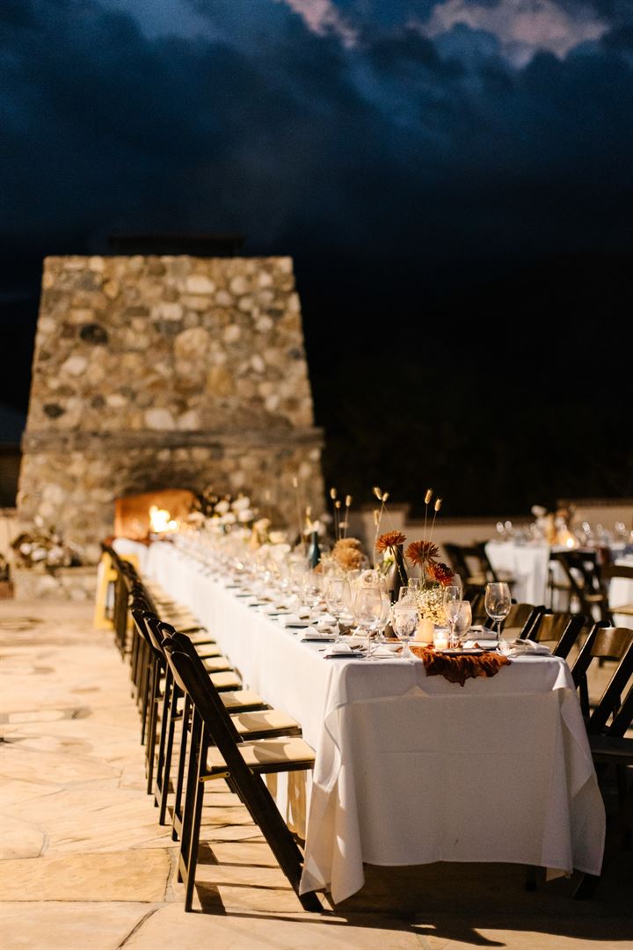
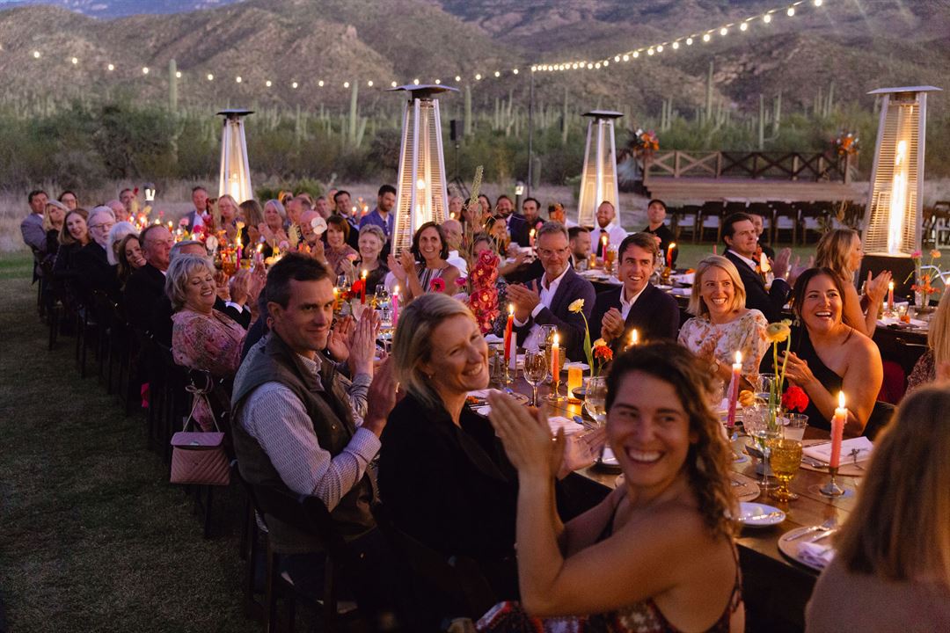

























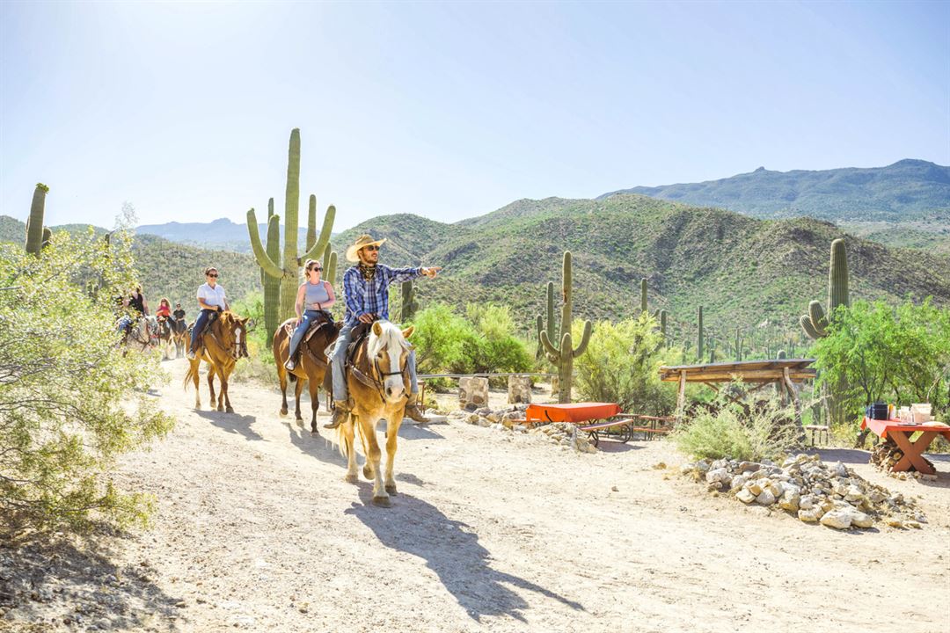
Tanque Verde Guest Ranch
About Tanque Verde Guest Ranch
Event Pricing
Pricing for weddings only
Event Spaces
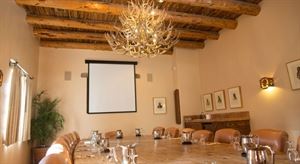
Fixed Board Room
See Details


The Board Room boasts an ace-high centerpiece that was custom built for intimate meetings. This wood table seats 16 and is the perfect touch for large interactive groups, or presentations. Featuring a premium drop down screen at the head of the room and complimentary Wi-Fi, this space is fit for small meetings or intimate private dinners.
Supported Layouts and Capacities

Capacity: 16 People
Amenities
Features
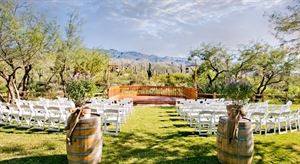
Outdoor Venue
See Details


With an unblemished backdrop of the Sonora Desert and the comfort of our lush green lawn, Cactus View will make your event a magical remembrance. The large wood deck in a spacious outdoor location features a lush green lawn where your guest’s will sit under a canopy of mesquite trees strung with enchanting soft lights. Watch the ever-changing colors of the sunset play off the mountains, as the shadows dance amongst the towering Saguaros. Being that Saguaros are native to the Sonoran Desert, it is safe to say you won’t find a comparable location for your next affair. Cactus View offers the picture perfect venue for any outdoor occasion.
Supported Layouts and Capacities

Capacity: 250 People

Capacity: 250 People

Capacity: 250 People
Amenities
Features
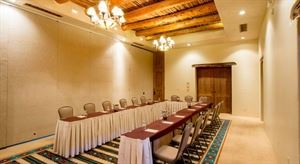
General Event Space
See Details


The Cholla is 36' x 32' and can be divided again in two separate meeting rooms with the use of air walls. Cholla North and South each offer 576 square feet of meeting space, 18' x 32' each. The U shaped table provides an environment fit for conversation and development. This simple space is generous for meetings and events of many sorts. Complimentary Wi-Fi is available in the Cholla for your convenience.
Supported Layouts and Capacities

Capacity: 80 People

Capacity: 50 People

Capacity: 80 People

Capacity: 30 People

Capacity: 25 People
Amenities
- Wireless Internet/Wi-Fi
Features
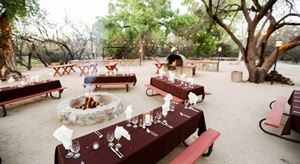
Outdoor Venue
See Details


Kick up your boots in the Cottonwood Grove with a dance floor and all natural wood deck for entertainment. There are picnic tables that encircle a fire pit for guests to enjoy food and drinks while basking in the warmth of a wood fire. Enveloped by soaring Cottonwood Trees, the Grove offers an old fashioned chuck wagon bar, a wood burning stove and a mesquite grill for all the fix in’s. Live it up in the Cottonwood Grove for your next celebration.
Supported Layouts and Capacities

Capacity: 300 People

Capacity: 300 People
Amenities
Features
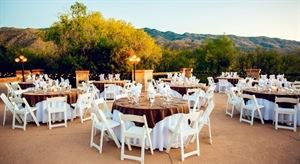
Outdoor Venue
See Details

Overlooking our expanse of green lawn, mesquite trees and stunning mountain views is 4480 square feet of floored space for your use. This unique area offers a variety of options for any event. The raised view offers the perfect place for a ceremony or reception of any sort. There is a calming rock waterfall, which greets your guests upon entering and an exceptional view for your guests to delight in. Close your eyes and imagine your next event with a view so breathtaking that your guests couldn’t forget it if they tried. If you’re trying to make an impression that will last, Desert View is the place for you.
Supported Layouts and Capacities

Capacity: 160 People

Capacity: 180 People

Capacity: 175 People
Amenities
Features
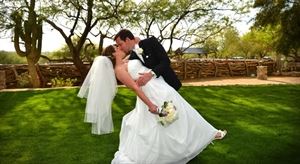
Outdoor Venue
See Details


Tanque Verde offers a spacious and lush green lawn available for many occasions. Towering trees offer shaded relief from the hot desert sun and cacti of all kinds boarder the lawn along a horse corral lined backdrop. This is a unique area for all guests to enjoy.
Supported Layouts and Capacities
Amenities
Features
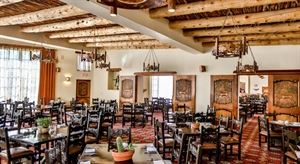
Private Dining Room
See Details

Offering 2,321 square feet of space, the Kiva Dining room is perfect for hosting a multitude of occasions. Located directly off of the Main Dining Room you will be close to the action but can conveniently close yourselves off. You will be welcomed into the room through intricately carved wooden doors and greeted by spectacular floor to ceiling windows. The Kiva is rich with Southwestern décor, including Saguaro Cactus ribbed ceilings. Equipped with a built in bar, this is an amazing space for your next private engagement.
Supported Layouts and Capacities

Capacity: 140 People

Capacity: 150 People
Amenities
- Wet Bar
Features
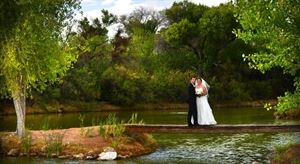
Outdoor Venue
See Details




An oasis set in the desert, mesquite trees drape like a canopy over our lake. Reflections and light dance off the glass-like water, delivering a captivating ambience for your day. One of the few lakes in Tucson, Lake Cochran is used as a fishing hole, or for the backdrop in your event photos. This is just one of our stunning, yet charming locations.
Supported Layouts and Capacities
Amenities
- Waterfront
- Waterview
Features
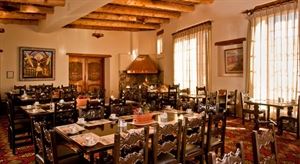
Private Dining Room
See Details

The Main Dining room is warm and inviting. Whether it is the array of plated dinners, or the sumptuous lunch buffet, this is a relaxing place to gather with your team. The room creates an environment to welcome conversation between all guests while still allowing privacy. Reserved table(s) for your group is one of our standards so you may enjoy meals together and mingle. This is a spacious area is lighted with floor to ceiling windows that allow amazing views and let in the warmth of the Old West. You’ll feel right at home with our friendly staff in the Main Dining Room.
Supported Layouts and Capacities

Capacity: 110 People
Amenities
Features
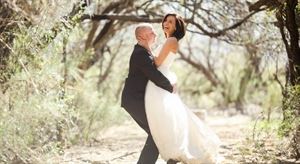
Outdoor Venue
See Details

The Mesquite Arch is located just off of the Cottonwoods. This brilliant, natural archway creates the perfect vision for photos. You’ll forget where you are when the mesquite trees envelop your photos. Perfect for bride and groom close-ups.
Supported Layouts and Capacities
Amenities
Features
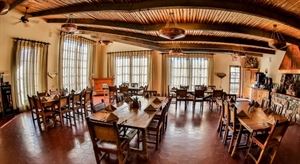
Private Dining Room
See Details

The Mexican Room furnishes an ideal setting for a semi-private function. The space is accented with cooper chandeliers and a hooded canopy over the wood-burning fireplace. Exquisite wood detailing and natural flooding of sunlight adds to the charm of this space allowing for a cozy get together. When this room isn’t in use you can find snacks and beverages here around the clock.
Supported Layouts and Capacities

Capacity: 40 People

Capacity: 60 People
Amenities
Features
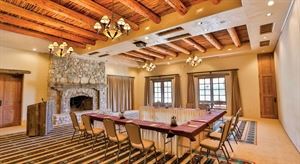
General Event Space
See Details



The Ocotillo Room is one of three pieces that make up the The Saguaro Room. This primitive space is accented with a natural stone fireplace and rustic wood mantel. For your convenience there is a drop down screen in front of the fireplace, built in speakers and ceiling mounted LCD. Complimentary Wi-Fi is available. This is space perfectly accommodates meetings while getting you out of your office and into a new atmosphere.
Supported Layouts and Capacities

Capacity: 80 People

Capacity: 50 People

Capacity: 80 People

Capacity: 30 People

Capacity: 25 People
Amenities
- Wireless Internet/Wi-Fi
Features
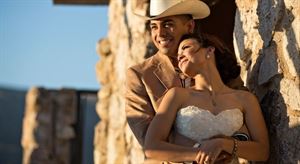
Cabin/Cottage
See Details




The Old Homestead sits upon a hill overlooking the Tanque Verde Ranch. In the early 1930’s, this stone building was constructed for the ranch’s owner, Jim Converse and his wife to reside in. She wanted a view overlooking the entire ranch. Today, it continues to stand strong nestled atop the property, symbolizing the rich history of a still working dude ranch. A unique venue, the Old Homestead creates a true historical ranch backdrop for your important event.
Supported Layouts and Capacities
Amenities
Features
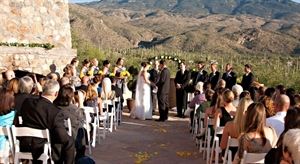
Outdoor Venue
See Details



The Rincon Terrace offers endless possibilities for any occasion. This spectacular outdoor venue can transform your event into an unforgettable experience. Set the stage for your wedding ceremony, or line the area with high top tables for a social hour. Regardless, take the opportunity to indulge in the breathtaking views of the Saguaro Forest and the Rincon Mountain Range. Take it all in at sunset or spend an evening under a blanket of stars. Whether it is the warm glow of candles or the warmth of a fire, our natural stone fireplace adds a desirable ambiance for any event. Day or night you’ll have a backdrop that you can’t find anywhere else.
Supported Layouts and Capacities

Capacity: 160 People

Capacity: 175 People

Capacity: 175 People
Amenities
Features
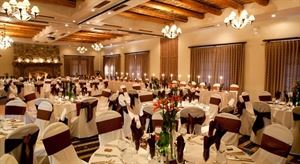
General Event Space
See Details








Elegant and charming, the Saguaro room is the perfect setting for any event. Your guests will be delighted as they descend the grand staircase leading into the stunning Saltillo tiled lobby. The Saguaro room features a natural stone fireplace and rustic wood mantel which makes it warm and inviting. The room boasts dramatic 18 foot high Saguaro ribbed ceilings accented with Southwest chandeliers. Sweeping French Doors open to a flagstone-lined patio outside. The Saguaro Room can be divided into three separate meeting areas with the use of air walls. The space is equipped with a ceiling mounted LCD, drop-down screen which is centered over the grand fireplace and offers built in speakers. Complimentary Wi-Fi is available in the Saguaro for your convenience.
Supported Layouts and Capacities

Capacity: 160 People

Capacity: 115 People

Capacity: 175 People

Capacity: 175 People

Capacity: 50 People
Amenities
- Wireless Internet/Wi-Fi
Features
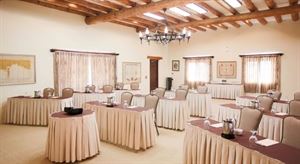
General Event Space
See Details




Enriched with a true feel of the West, Wrangler’s Roost offers a unique space for meetings and dinners. It is located in close proximity of our horses and conveniently close to the center of The Ranch. The picture windows give a sense of the outdoors with the natural light which floods the room. Use the 936 sq. ft. space however you see fit. Whether you set the room with tables or rows of chairs it will accommodate your needs. Complimentary Wi-Fi is available in the Wrangler’s Roost for your convenience.
Supported Layouts and Capacities

Capacity: 40 People

Capacity: 100 People

Capacity: 60 People

Capacity: 26 People
Amenities
Features
- Tanque Verde
- Barn/Farm/Ranch, Hotel/Resort/Lodge
- Max Number of People for an Event: 200