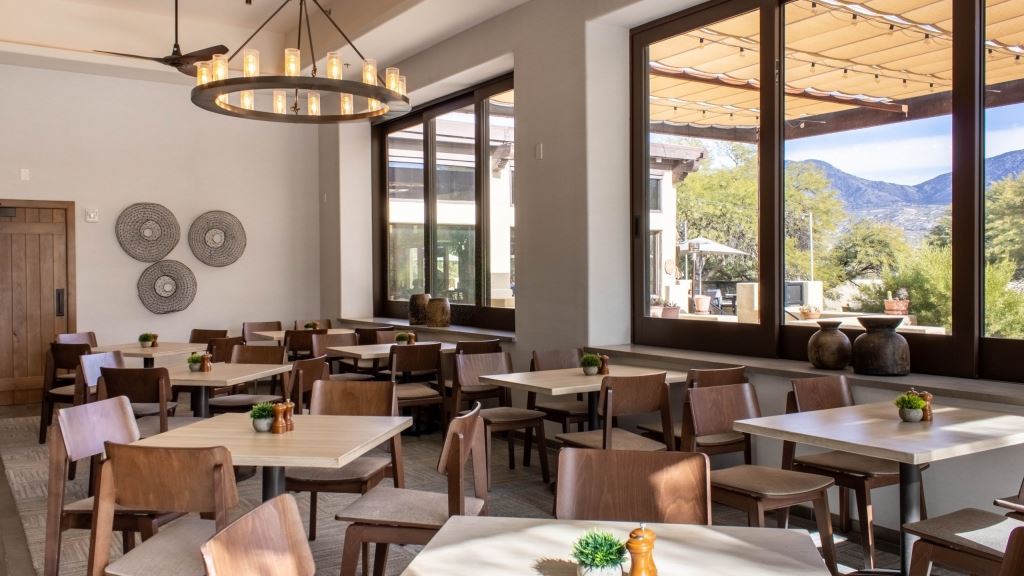
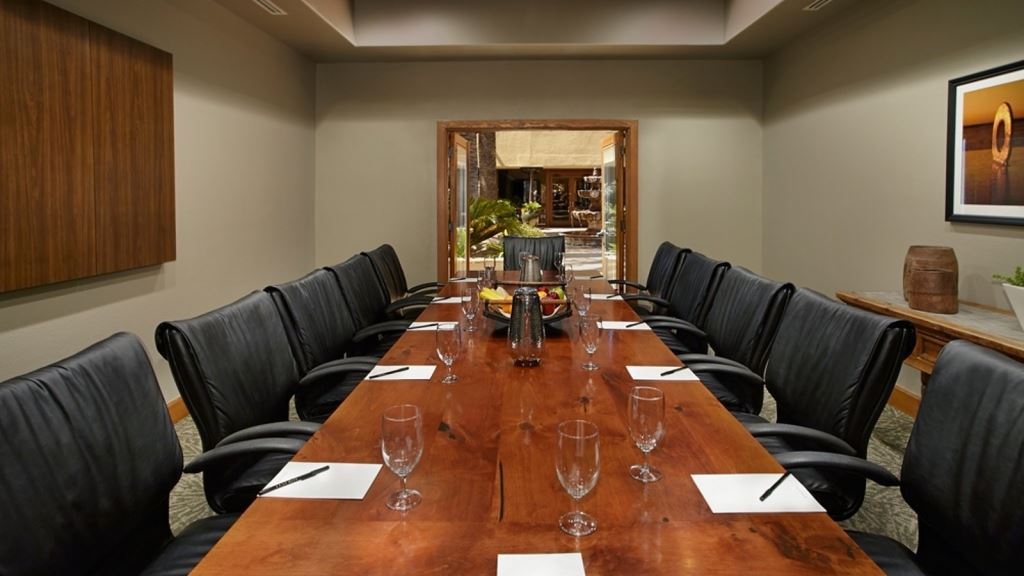
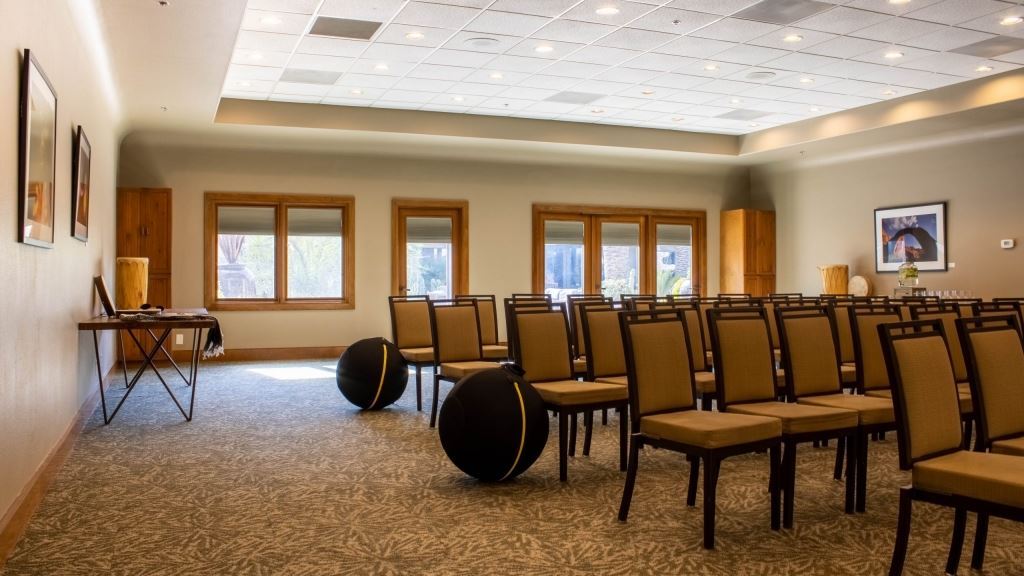
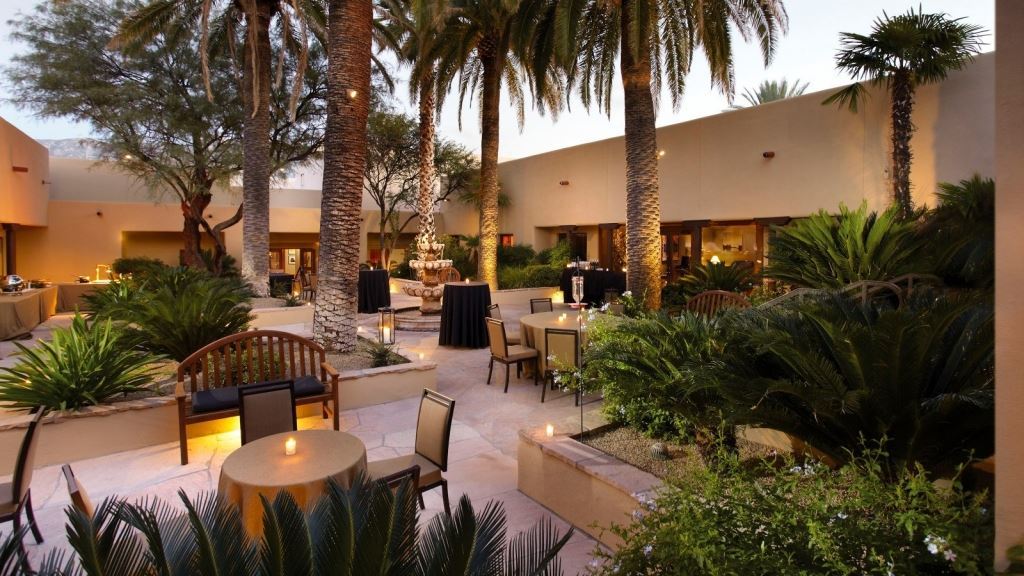
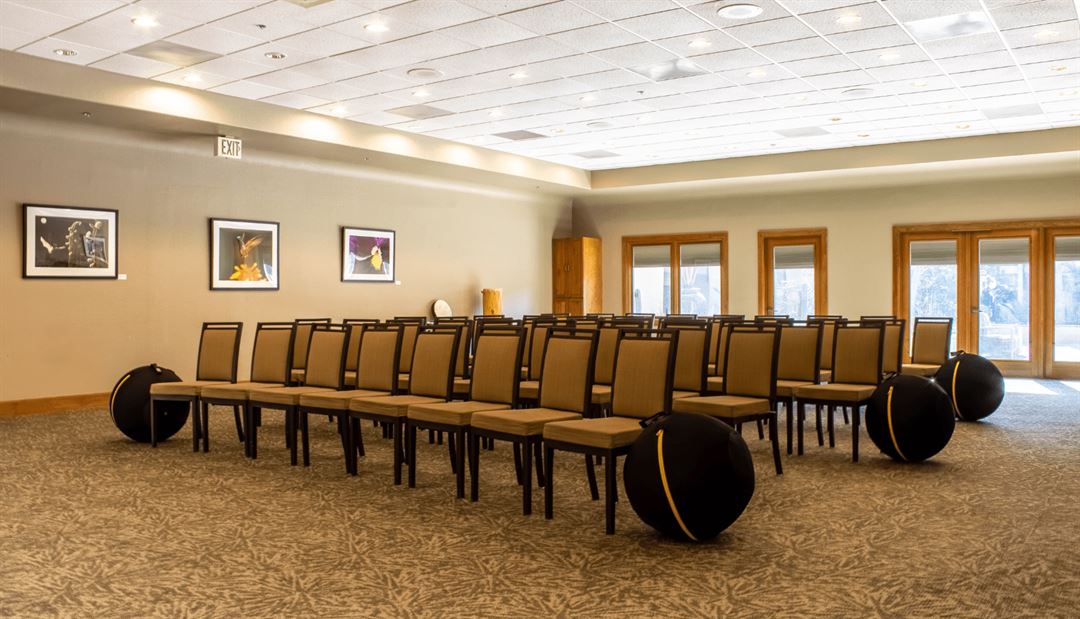









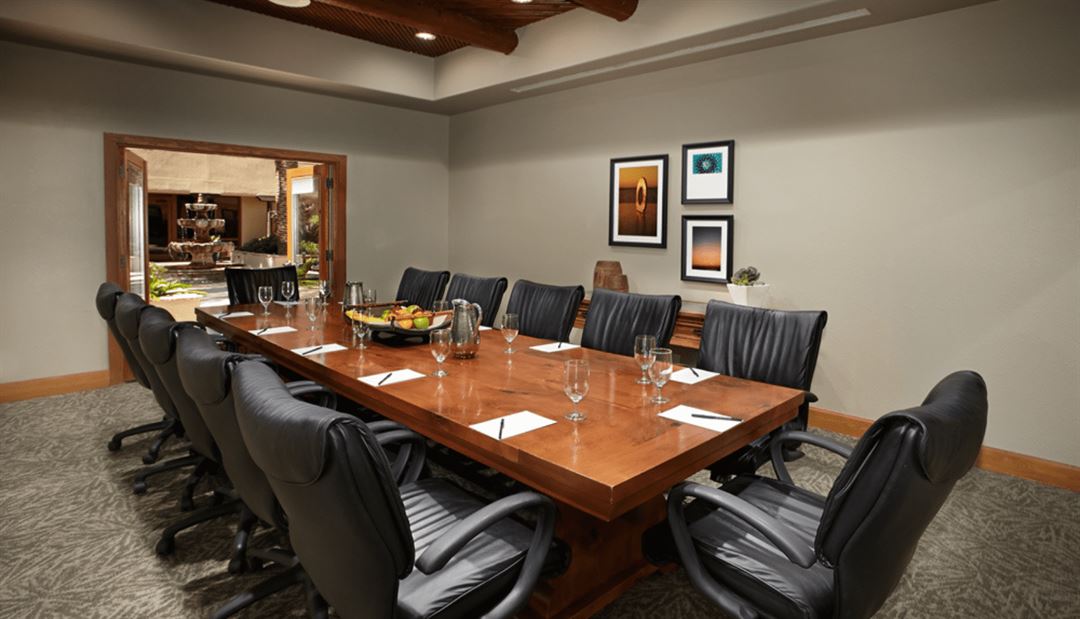
Miraval Arizona Resort and Spa
5000 E Vía Estancia Miraval, Tucson, AZ
260 Capacity
Let Miraval's magic propel your team to new heights with purpose. See first-hand how you can elevate the energy of your workplace by building community, cooperation, and creativity among colleagues.
Event Pricing
Miraval Arizona - Pricing
8 people min
$399 per person
Event Spaces
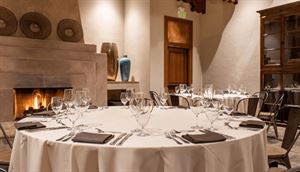
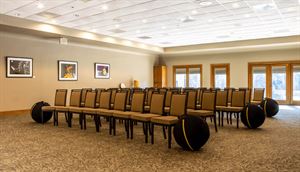
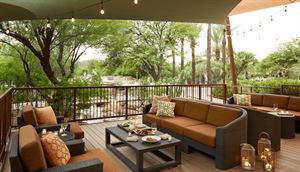
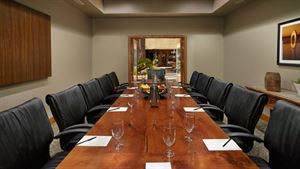
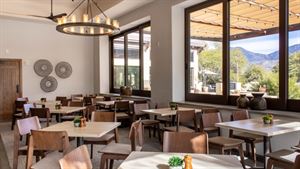
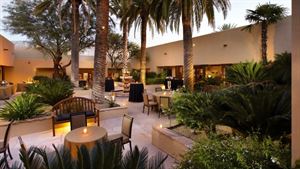
General Event Space
Additional Info
Venue Types
Amenities
- ADA/ACA Accessible
- Full Bar/Lounge
- Fully Equipped Kitchen
- On-Site Catering Service
- Outdoor Function Area
- Outdoor Pool
- Waterfront
- Wireless Internet/Wi-Fi
Features
- Max Number of People for an Event: 260