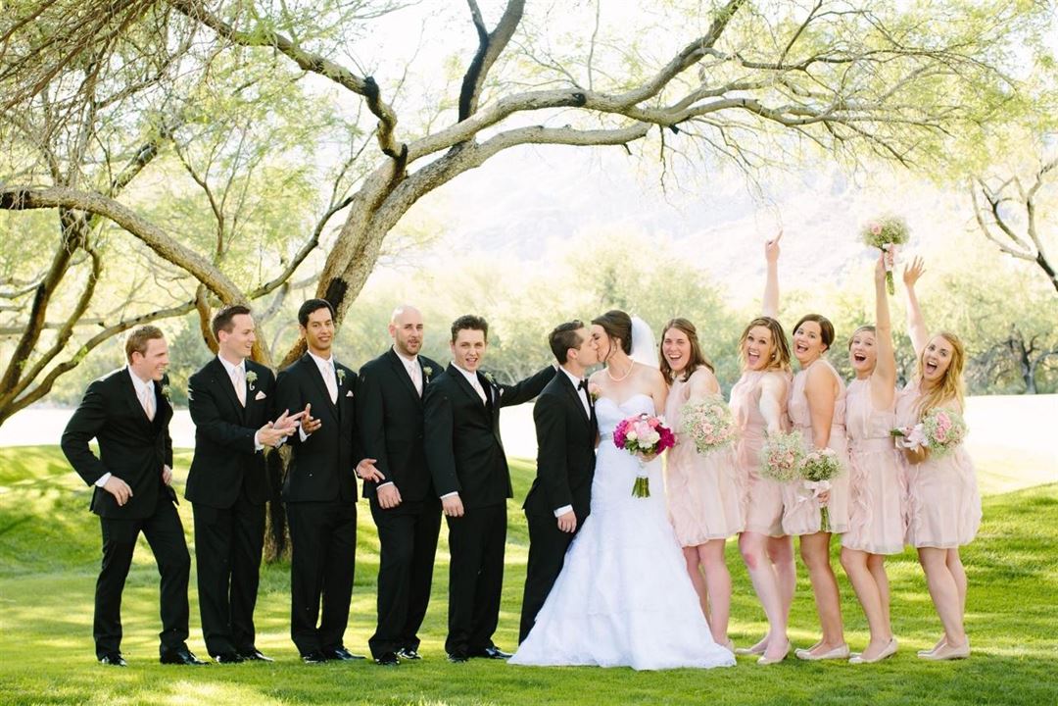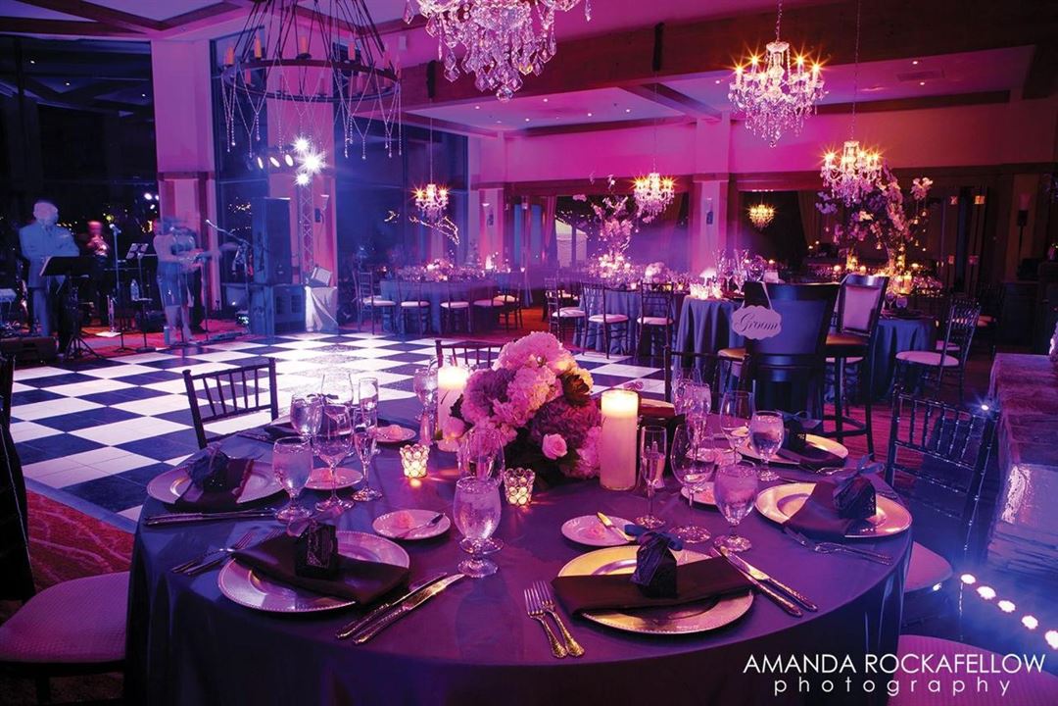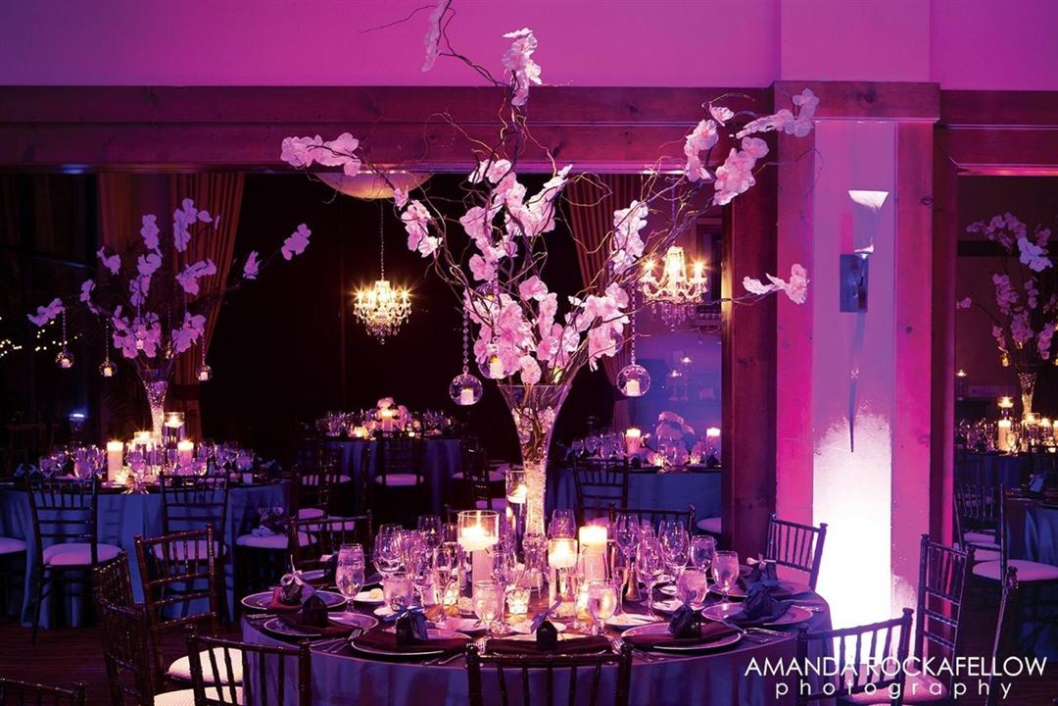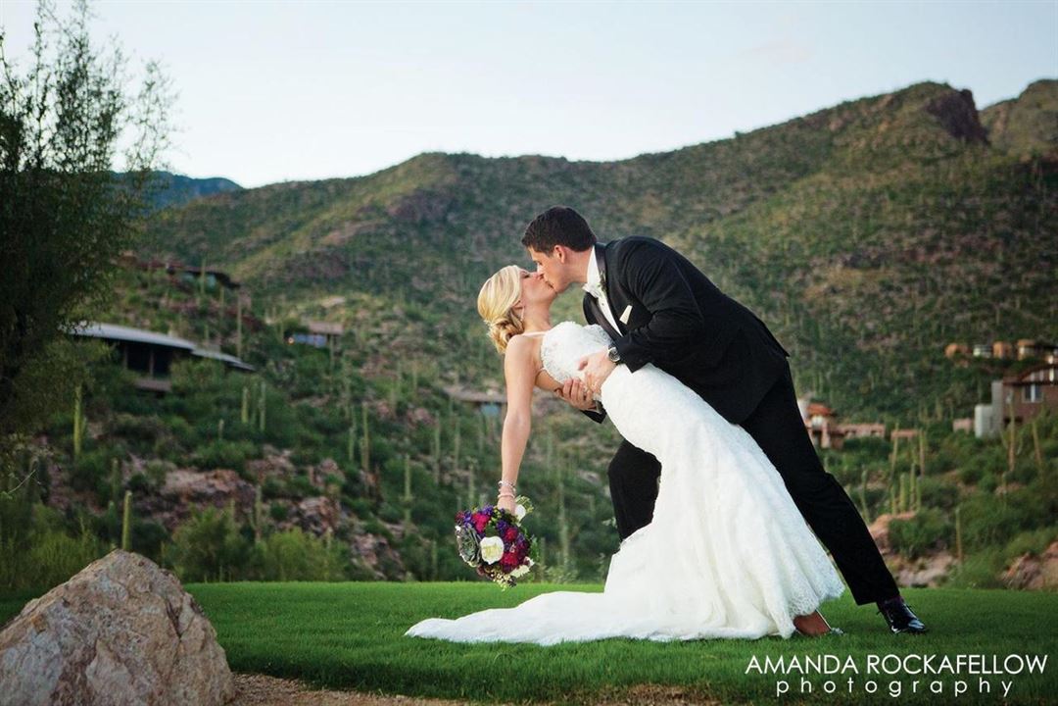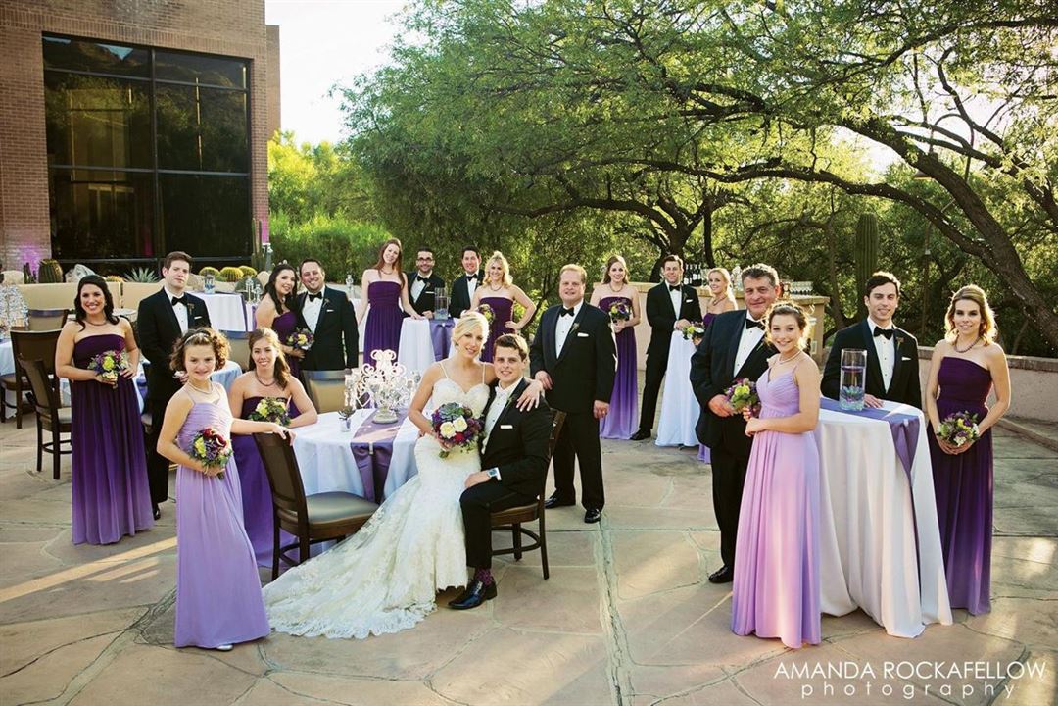Lodge At Ventana Canyon
6200 North Clubhouse Lane, Tucson, AZ
Capacity: 150 people
About Lodge At Ventana Canyon
The Lodge at Ventana Canyon sits against the backdrop of the Santa Catalina Mountains. Nestled within this spectacular setting is a semi-private country club and Lodge with just 50 suites and 36 holes of golf . Winding through the canyons and arroyos of this 600-acre desert preserve are Tom Fazio's two 18 hole championship courses (Mountain and Canyon), which have won numerous awards as the best in the country. The Lodge has been a prestigious AAA Four Diamond property for 23 consecutive years, and our many awards reflect our commitment to the highest standards in service excellence. The Lodge reflects the spirit of warmth and comfort cherished by seasoned travelers.
The Lodge at Ventana Canyon specializes in creating once-in-a-lifetime celebrations. From your engagement party to your wedding reception, you will have a catering staff on-site ready to guide you through the planning process. Each event can be custom tailored to meet your specific needs. Our professional team is dedicated to perfecting even the smallest details of your special day. Allow us to help you create memories that will last a lifetime with your friends and family...
Event Spaces
Catalina
Catalina Patio
East Lawn
Cholla
Ironwood
Hearth Patio
Ocotillo
Pool Patio
Sabino
Upper Lobby
Venue Types
Amenities
- ADA/ACA Accessible
- Full Bar/Lounge
- Fully Equipped Kitchen
- On-Site Catering Service
- Outdoor Function Area
- Outdoor Pool
- Valet Parking
- Wireless Internet/Wi-Fi
Features
- Max Number of People for an Event: 150
