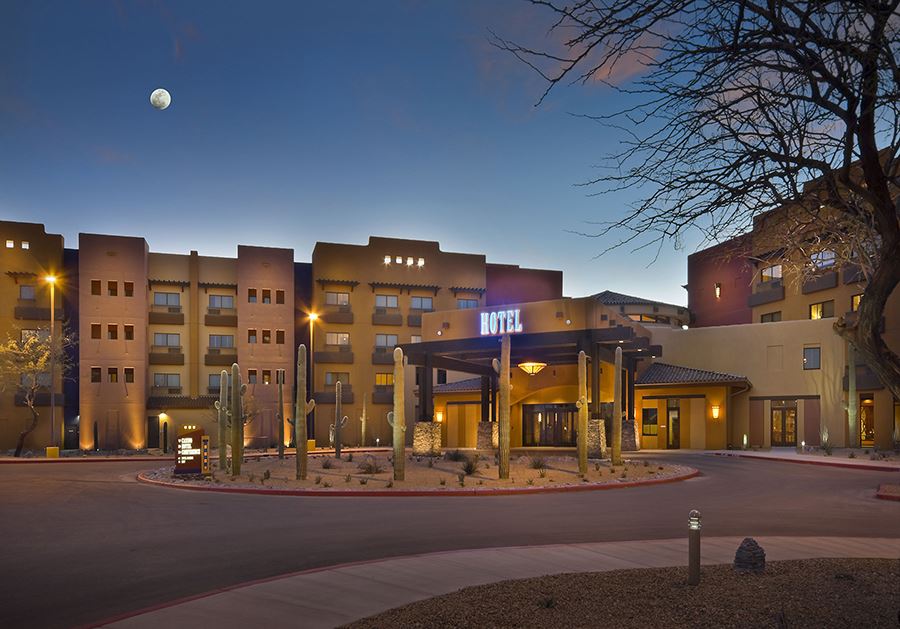
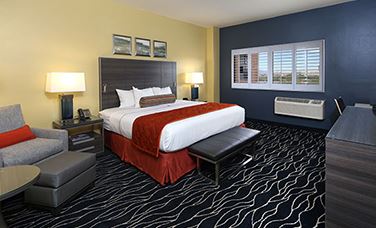
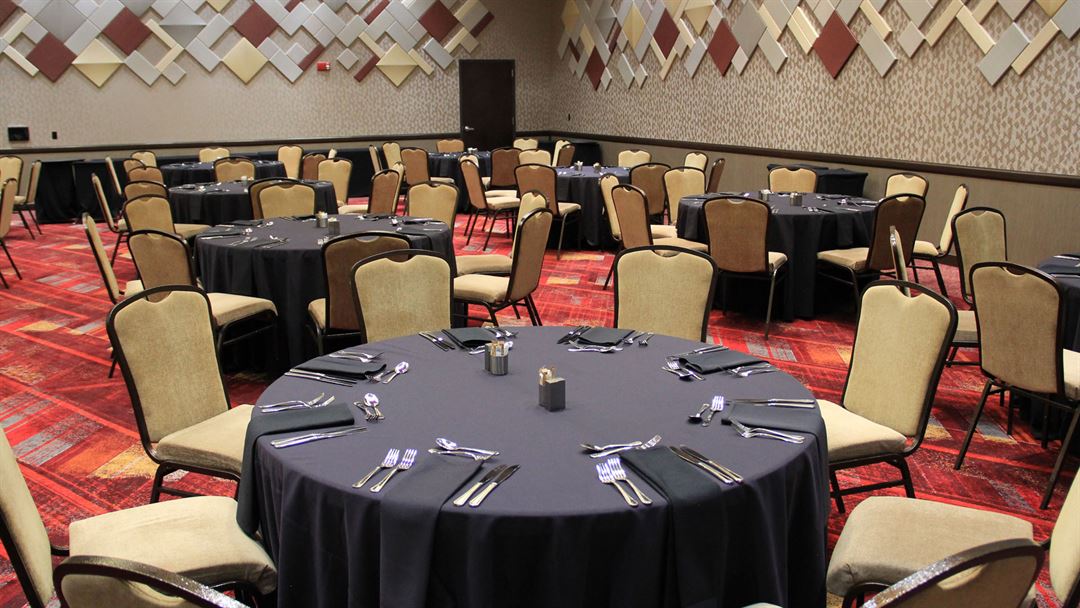
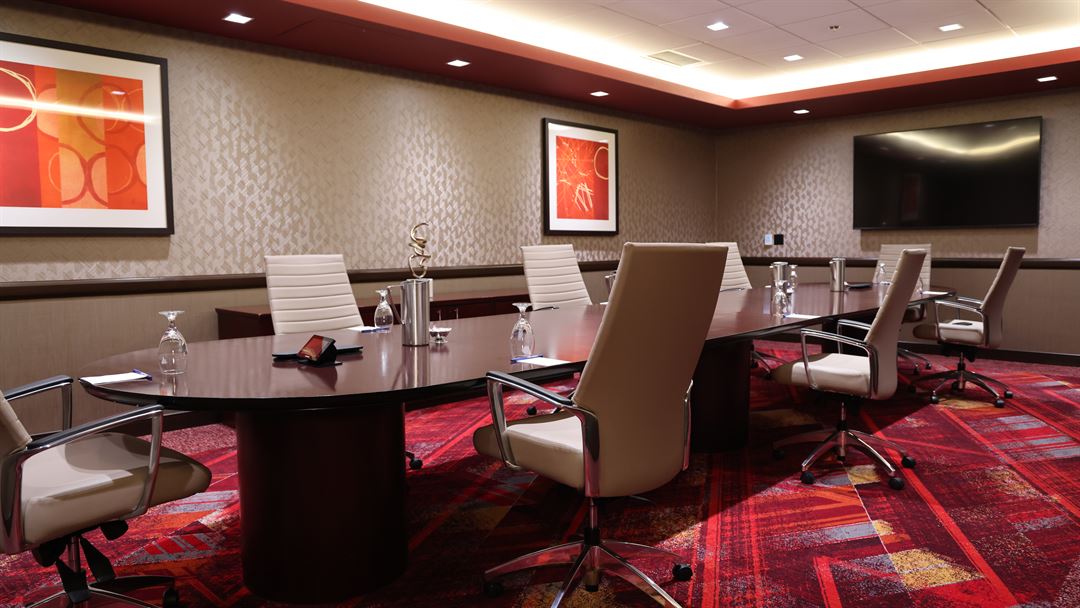
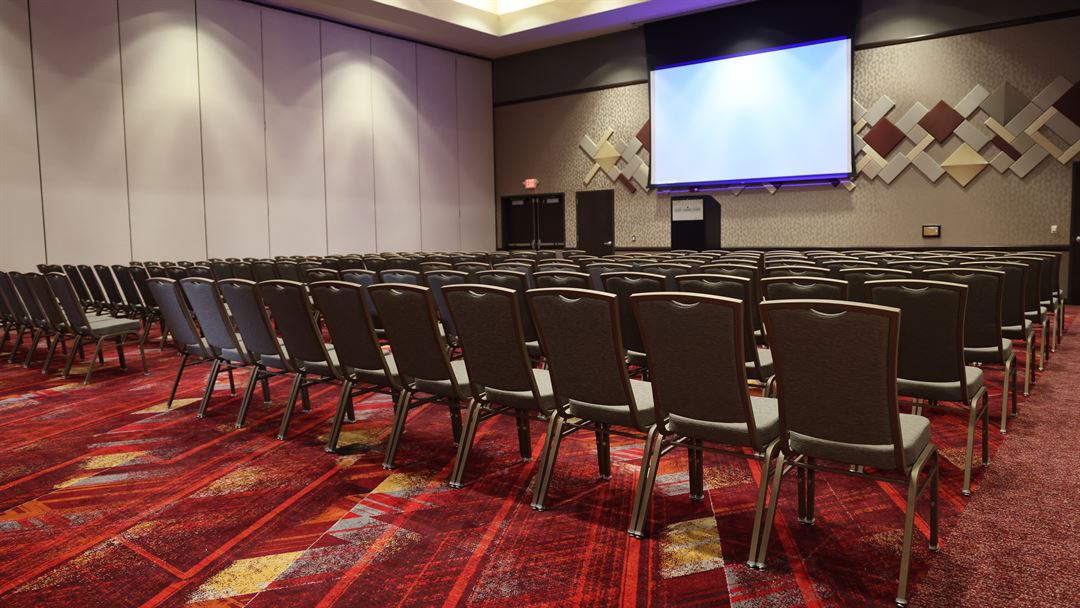


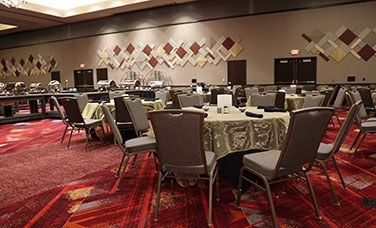
Desert Diamond Hotel & Conference Center
7350 S Nogales Hwy, Tucson, AZ
600 Capacity
$850 to $7,500 for 50 Guests
Desert Diamond Hotel & Conference Center in Tucson offers the perfect event location, just minutes from the airport. Our experienced sales team is happy to assist you with all your event needs including accommodations, catering and banquet arrangements, special A/V requirements, and more. In addition to that, our 12,000 square foot of flexible space – including state-of-the-art audio/visual and an in-house IT department – can accommodate everything from informal business meetings to gala affairs! Contact us to get started planning whatever occasion you have in mind.
Event Pricing
Ballroom food and beverage minimum
500 people max
$2,800 - $7,500
per event
Catering Menus
500 people max
$17 - $50
per person
Event Spaces
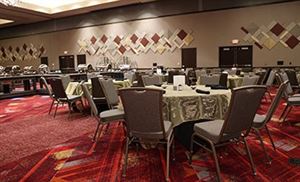
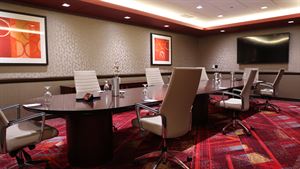
Fixed Board Room
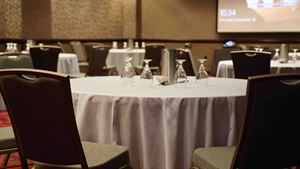
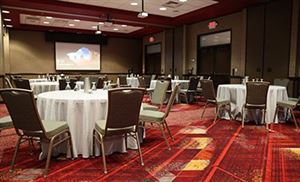
Additional Info
Venue Types
Amenities
- ADA/ACA Accessible
- Full Bar/Lounge
- On-Site Catering Service
- Outdoor Function Area
- Outdoor Pool
- Wireless Internet/Wi-Fi
Features
- Max Number of People for an Event: 600
- Number of Event/Function Spaces: 8
- Total Meeting Room Space (Square Feet): 12,000
- Year Renovated: 2019