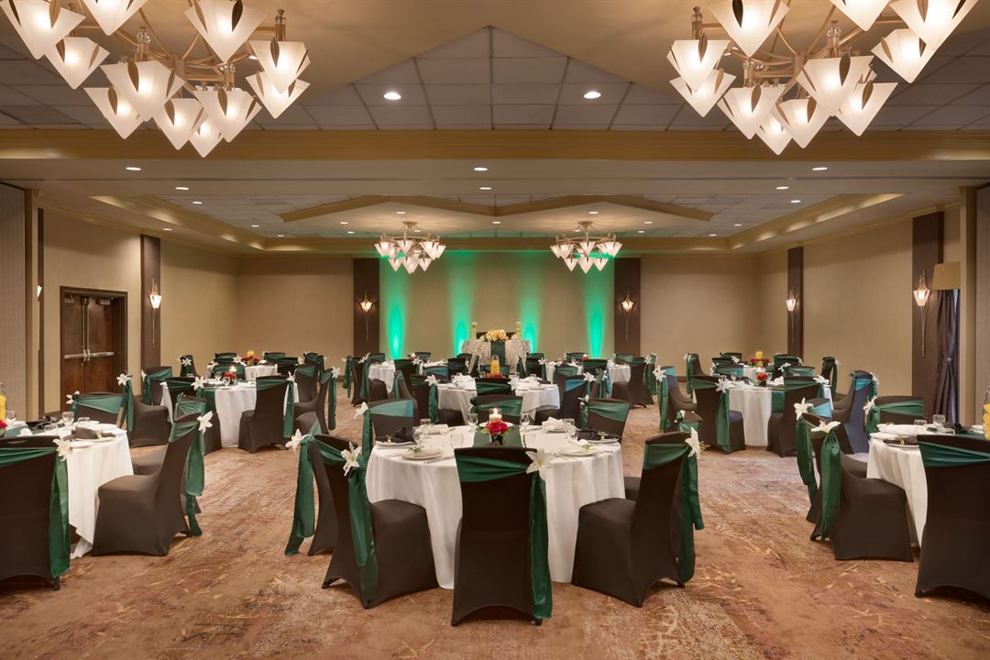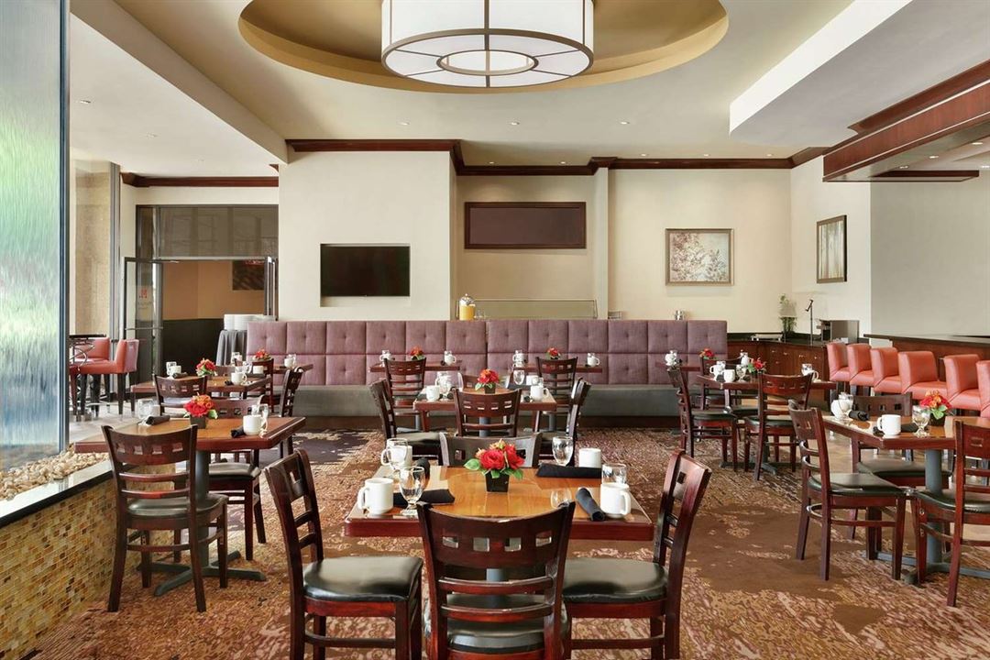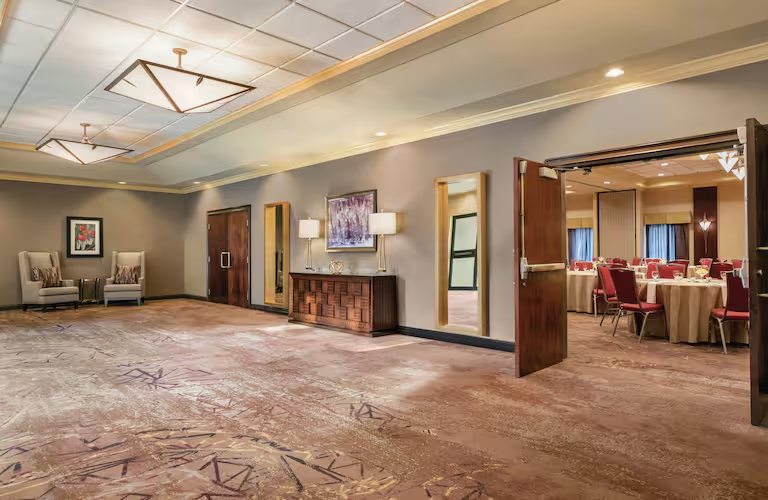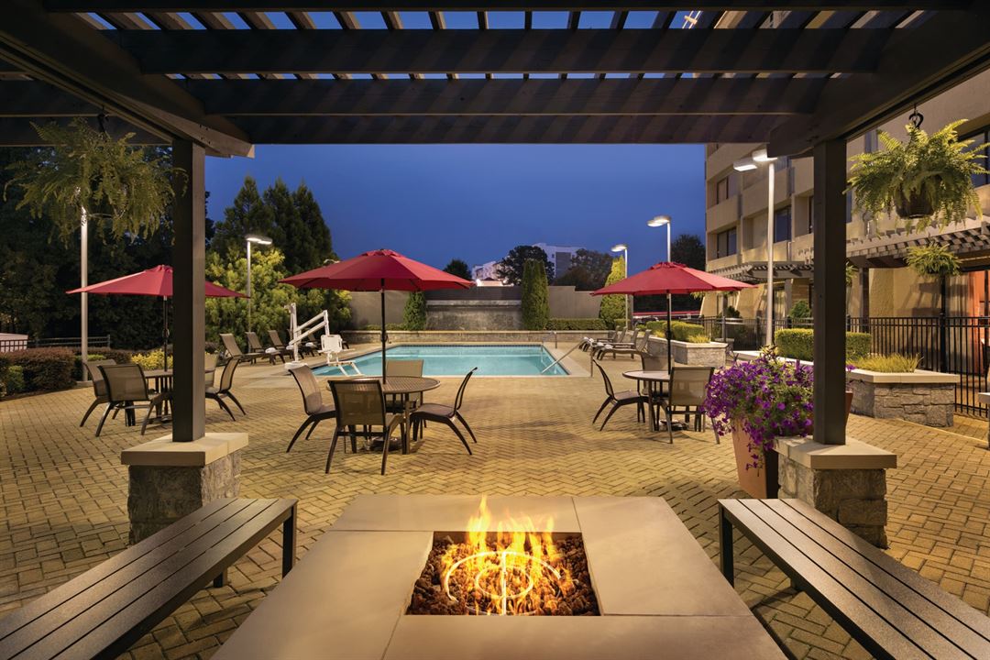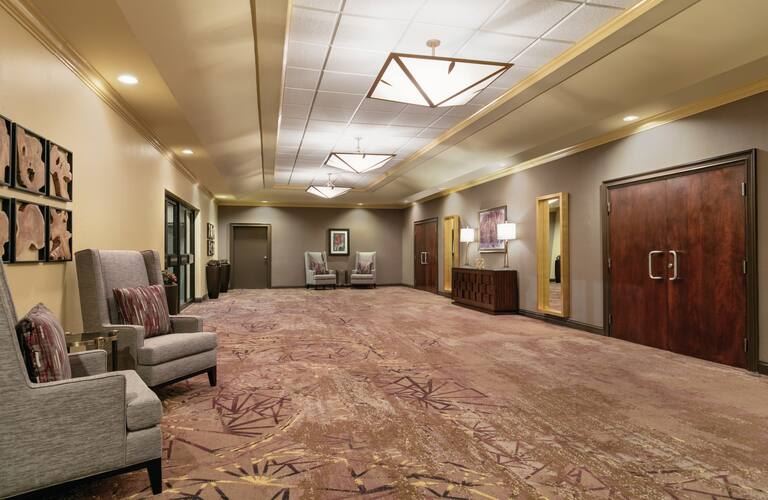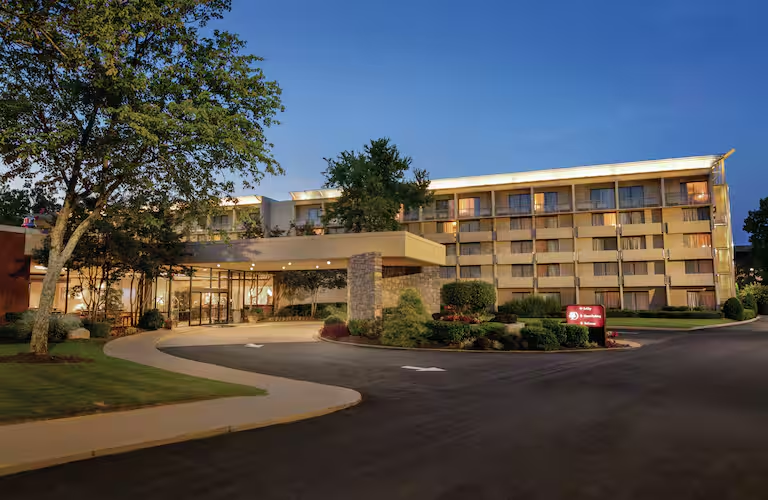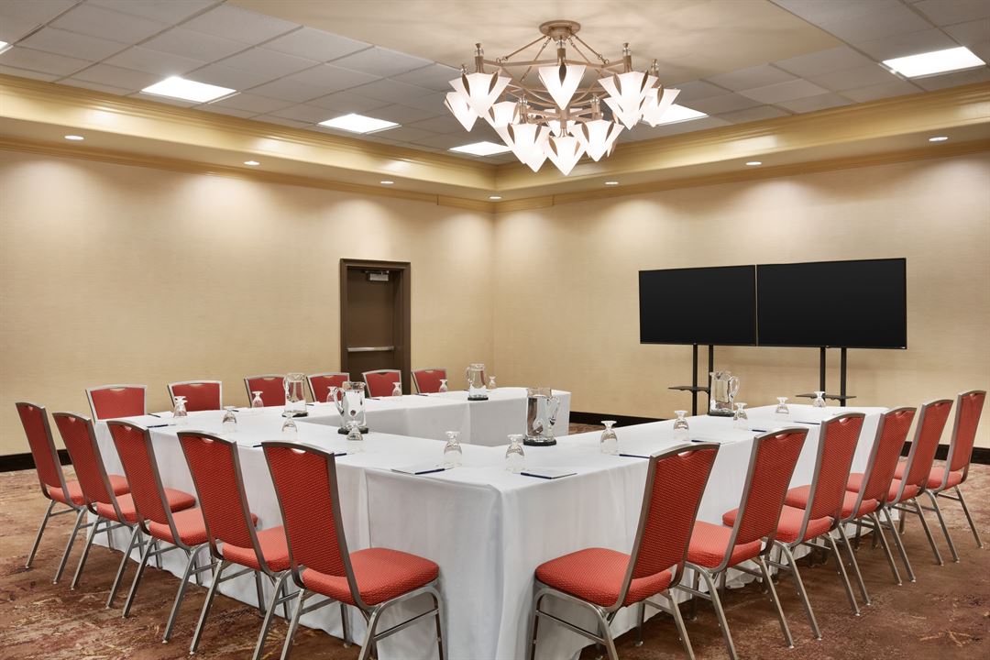DoubleTree by Hilton Atlanta-Northlake
4156 Lavista Rd, Tucker, GA
678-987-1170
Capacity: 240 people
About DoubleTree by Hilton Atlanta-Northlake
The DoubleTree by Hilton Atlanta Northlake is where warm Southern hospitality meets modern comfort. Whether you're visiting for business or leisure, our stylish accommodations, exceptional amenities, and prime location make us the perfect choice for your stay.
Take advantage of our 13,000 square feet of flexible event space, perfect for wedding receptions, mile-stone anniversaries, baby showers, birthday parties, conferences, or any special occasion. Offering 12 separate event space options, our on-site catering is provided by Marlow's Tavern. Our professional catering team will collaborate with you to craft customized menu options that perfectly fit your event’s vision.
Finally, if guest accommodations are required for your event, relax in our well-appointed guest rooms and suites, each designed for ultimate comfort. Enjoy plush Sweet Dreams® by DoubleTree beds, complimentary Wi-Fi, 55-inch flat-screen HDTVs, spacious work desks, and in-room conveniences like a mini-fridge and coffee maker.
Event Pricing
ALL DAY CONFERENCE PACKAGE
Attendees: 20-200
| Deposit is Required
| Pricing is for
meetings
only
Attendees: 20-200 |
$120
/person
Pricing for meetings only
WEDDING PACKAGE
Attendees: 25-240
| Deposit is Required
| Pricing is for
weddings
only
Attendees: 25-240 |
$50
/person
Pricing for weddings only
Event Spaces
Pool Deck
Champagne Ballroom Pre-Function
Champagne Ballroom
Cabernet Sauvignon Jr. Ballroom
Sake Board Room
Espresso Room
Latte Room
Mocha Room
Cappuccino Room
Hospitality Suite A
Hospitality Suite B
Venue Types
Amenities
- ADA/ACA Accessible
- On-Site Catering Service
- Outdoor Pool
- Wireless Internet/Wi-Fi
Features
- Max Number of People for an Event: 240
- Number of Event/Function Spaces: 13
- Total Meeting Room Space (Square Feet): 9,790
