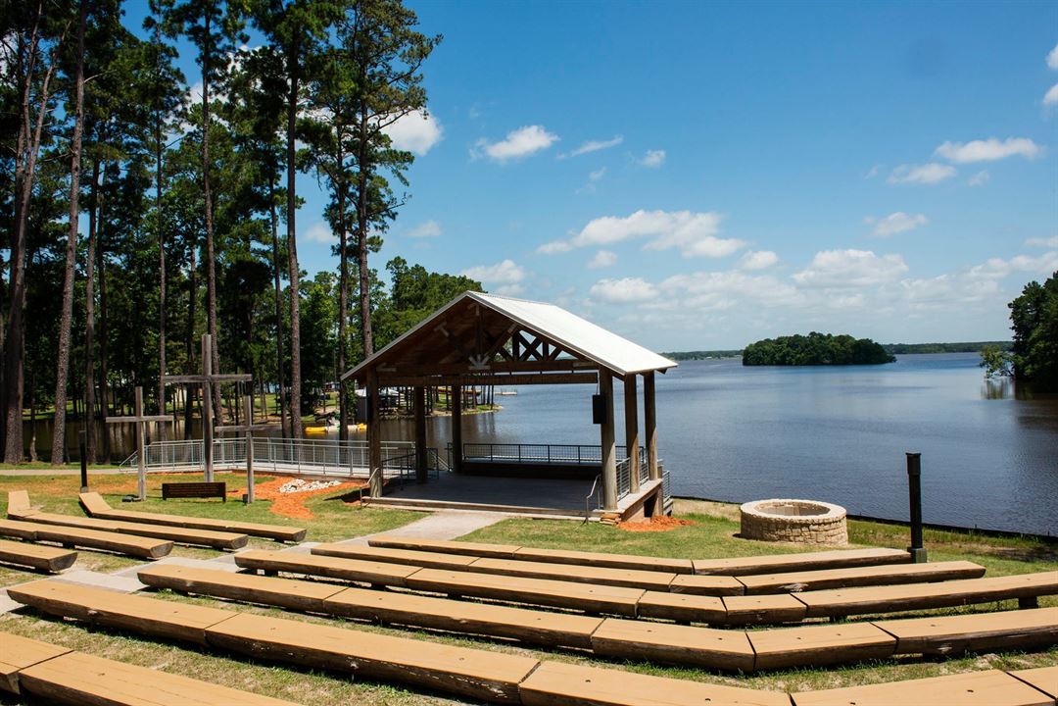
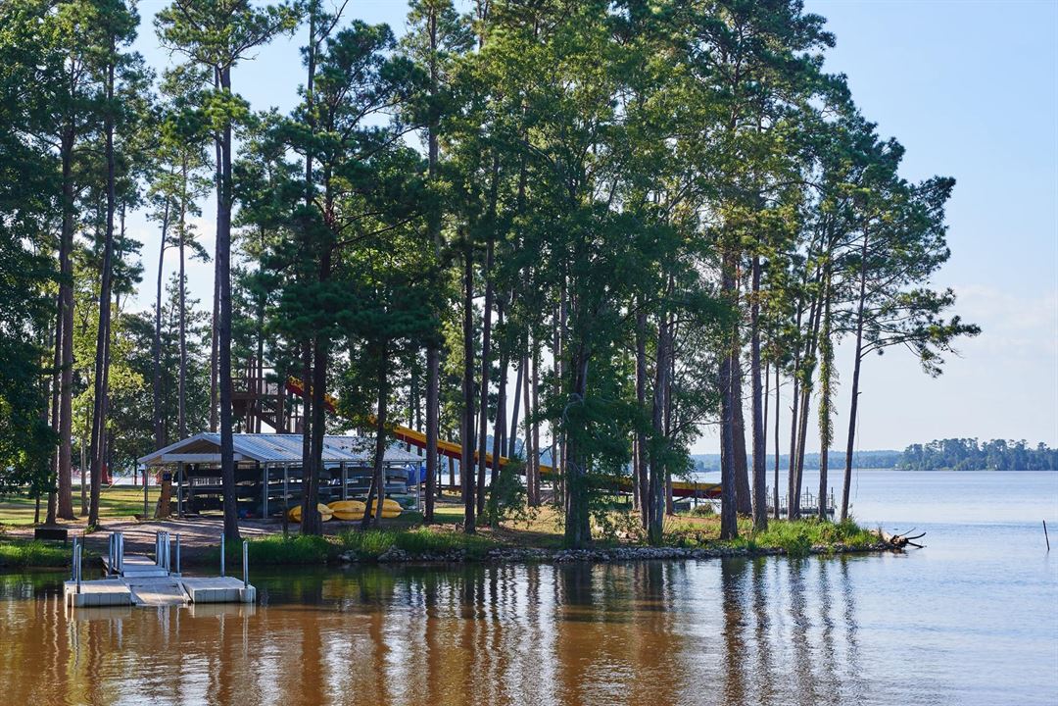
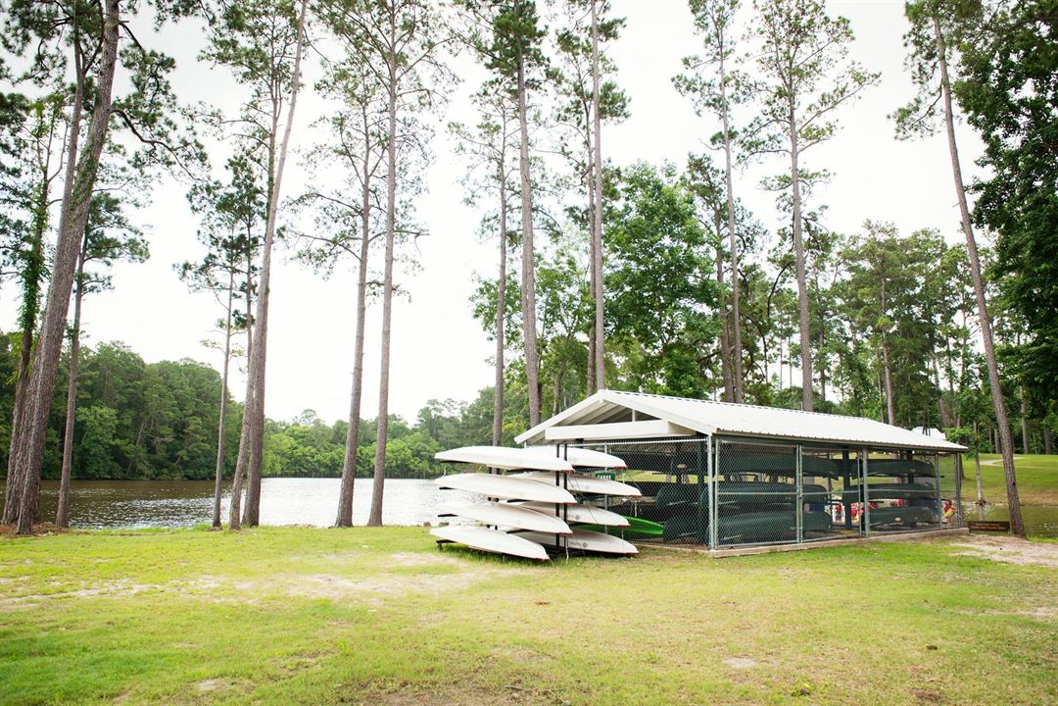
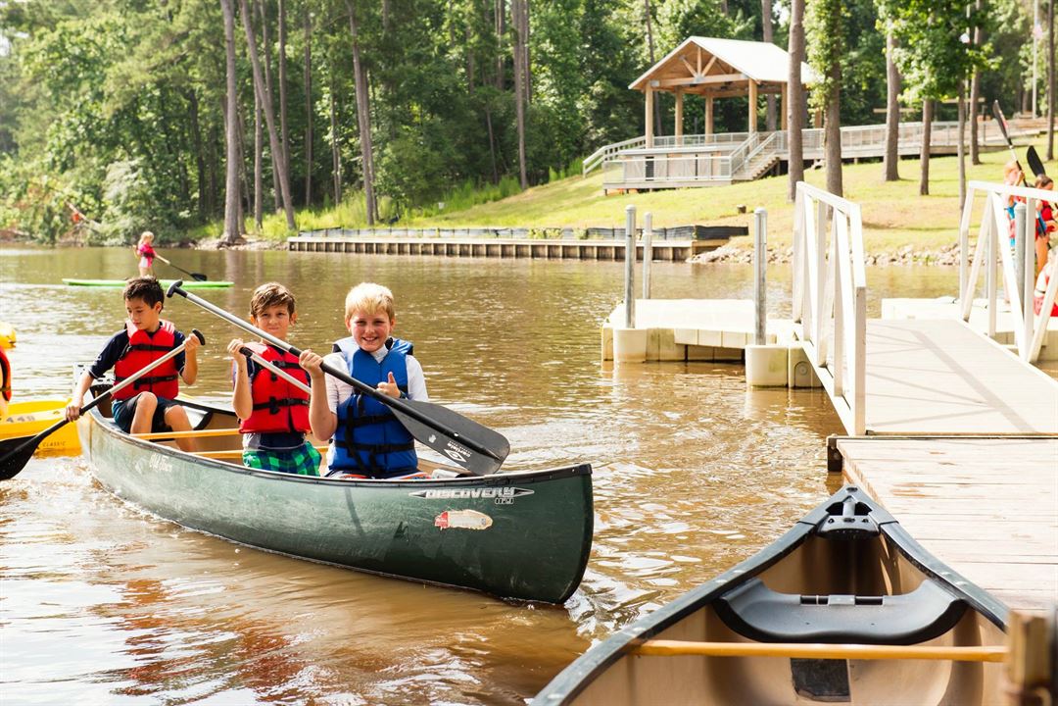
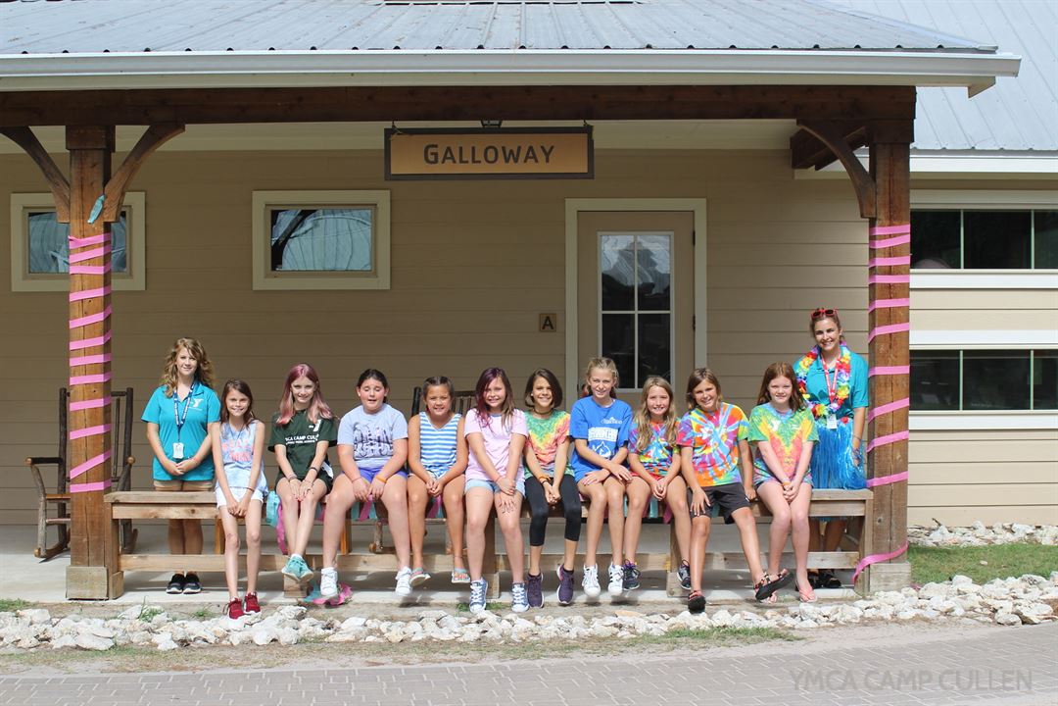









YMCA Camp Cullen
460 Cullen Loop, Suite A, Trinity, TX
820 Capacity
Have an event coming up? Planning a retreat? Need a place for teambuilding? YMCA Camp Cullen serves outside groups and organizations throughout the year. Our variety of program offerings are customizable to fit the needs and goals of your group. Our staff will work with you to plan and execute a memorable day or overnight stay.
Conveniently located approximately 90 minutes north of Houston, YMCA Camp Cullen is nestled among the tall pines on 530 acres along the shores of Lake Livingston. With modern lodging, food service, meeting areas, challenge course and recreation activities, YMCA Camp Cullen allows you great opportunities to conduct a fantastic group retreat or conference. Our staff is friendly, engaging and fun, expertly trained and ready to guide your group through a memorable and rewarding camp experience. We recognize that every group is unique and has very specific needs and goals. We offer a variety of activities that will provide opportunities for participants to bond and grow together as well as have a great time!
Activities include:
• Ropes courses
• Archery & riflery
• Sports fields
• Horseback riding
• Campfires
• Zipline
• Teambuilding activities
• Arts & crafts
• Hiking trails
• Banana boating (seasonal)
And more!
Event Spaces

Amphitheatre

Suite or Hospitality


Outdoor Venue

General Event Space

General Event Space
Additional Info
Venue Types
Amenities
- Outdoor Function Area
Features
- Max Number of People for an Event: 820