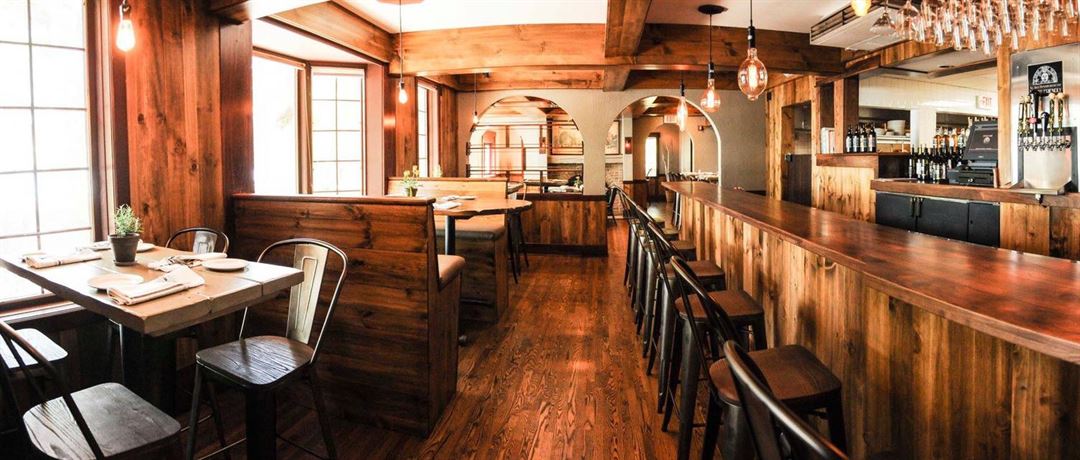
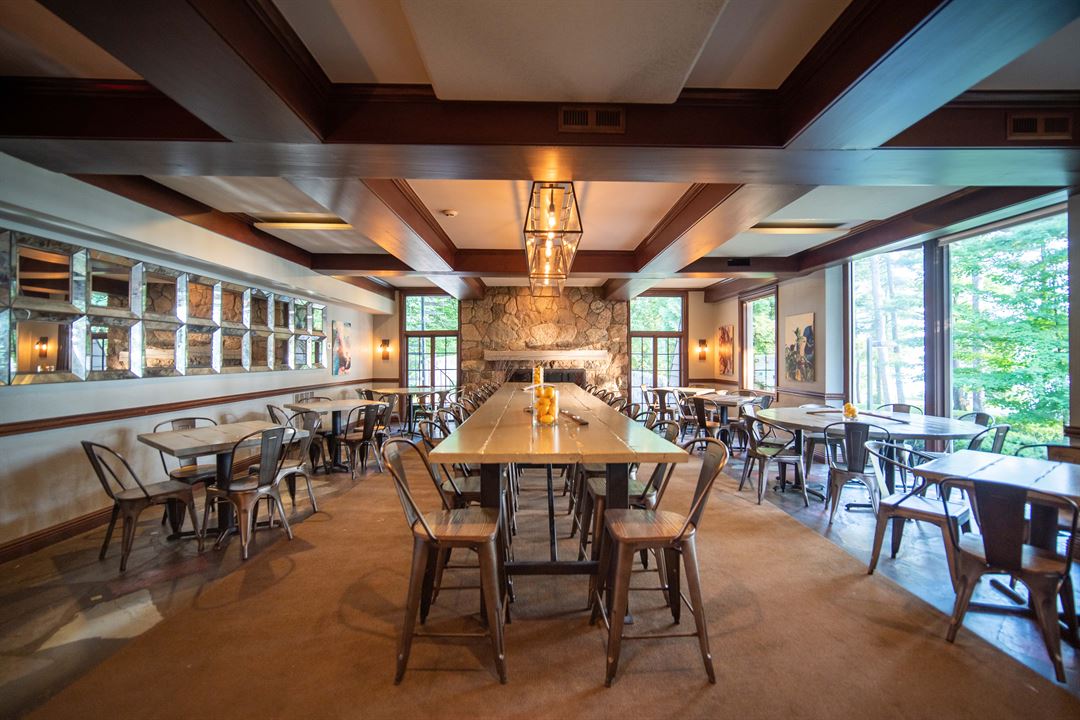
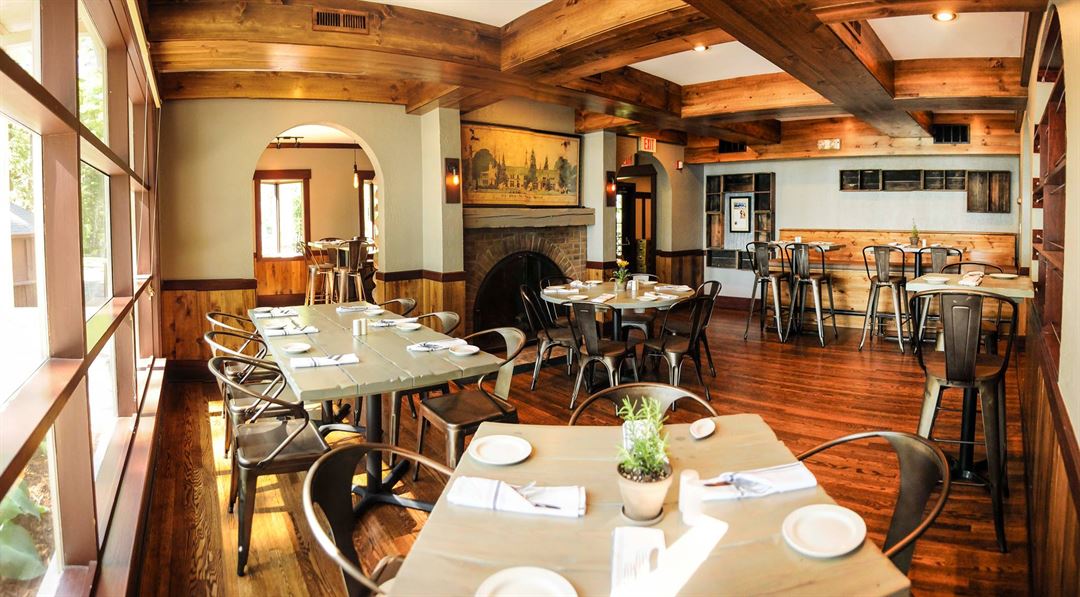
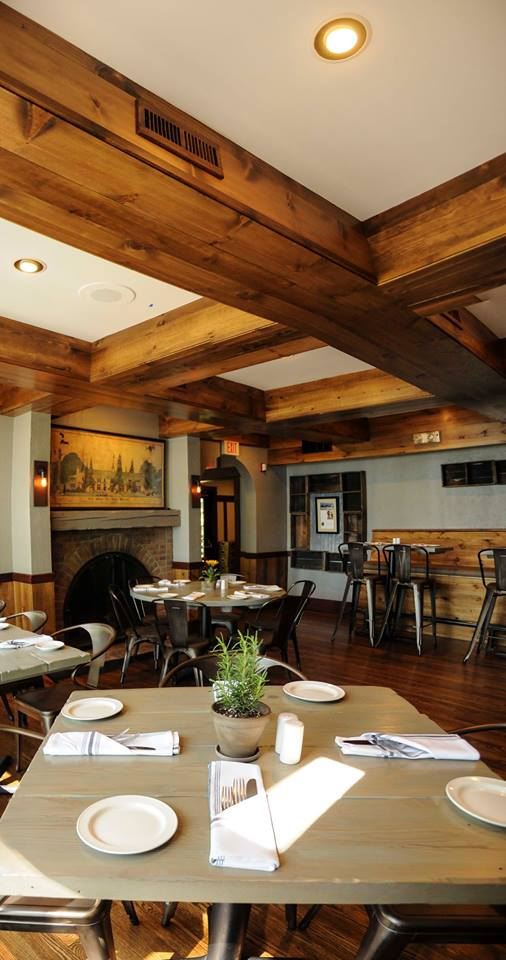
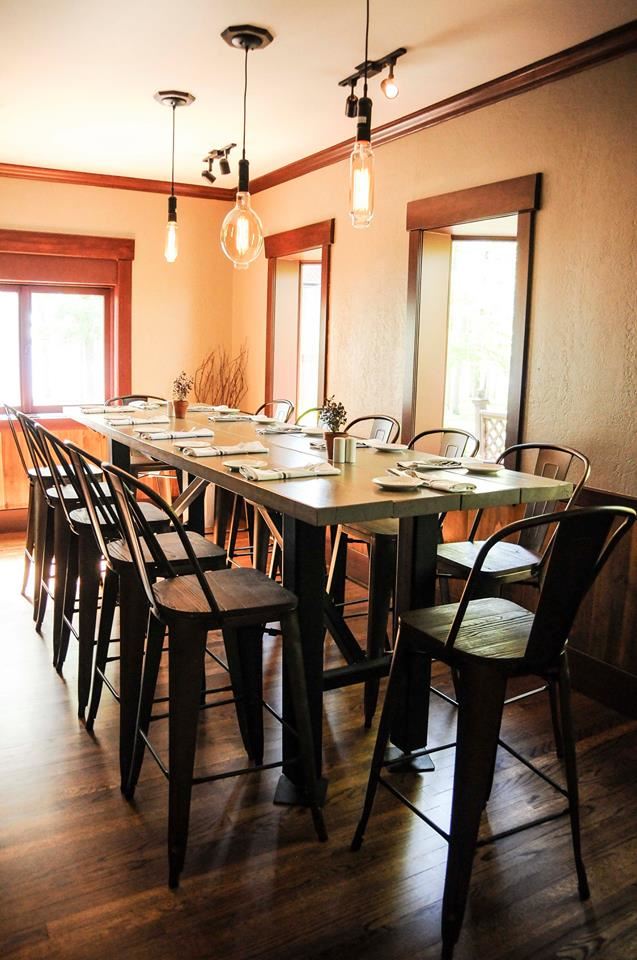


























Mission Table
13512 Peninsula Dr #9717, Traverse City, MI
60 Capacity
$250 to $2,750 for 50 Guests
For years, we were known fondly as Bowers Harbor Inn. In spring 2010, we officially reopened as Mission Table at Bowers Harbor Inn. We still hold true to the basic ideology that made us one of Michigan’s most highly regarded culinary destinations for decades, but have focused and renewed our vows to our valued patrons:
Our menu features the best ingredients available from local farms and fishermen, using the freshest products, honoring the seasons and supporting the agricultural economy of the region. These foods are used in ways both innovative and traditional to bring out their unique essences. Garnish and presentation are always secondary to flavor and quality.
Mission Table has venue space that can meet any event need. Whether it’s an intimate wedding reception dinner or corporate event, we can customize an experience that will exceed your expectations.
Event Pricing
Private Room Rental
$250 - $500
per event
Wedding Ceremony
60 people max
$1,000 per event
Dinner Options
$45 - $55
per person
Availability (Last updated 12/21)
Event Spaces
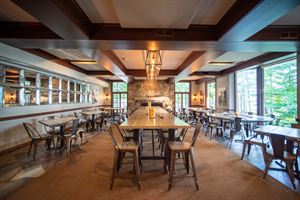
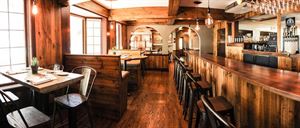
Restaurant/Lounge
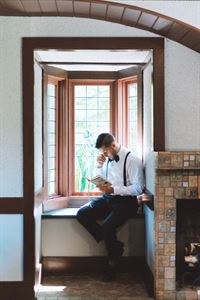
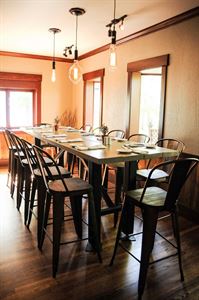
Recommendations
Great tasting meal
— An Eventective User
We had a family event for 40+ people. Madi was very helpful with coordinating our afternoon luncheon. The meals were very delicious and the ambience was lovely. Our guests remarked on the space, the view, and especially the food.
A True Winner!
— An Eventective User
Had our rehearsal dinner here last weekend. The events coordinator, wait staff, and chef all worked to create a delicious meal and a memorable event. I would give them 6 stars — highly recommend!!
Additional Info
Venue Types
Amenities
- Full Bar/Lounge
- On-Site Catering Service
- Outdoor Function Area
- Waterfront
- Waterview
Features
- Max Number of People for an Event: 60