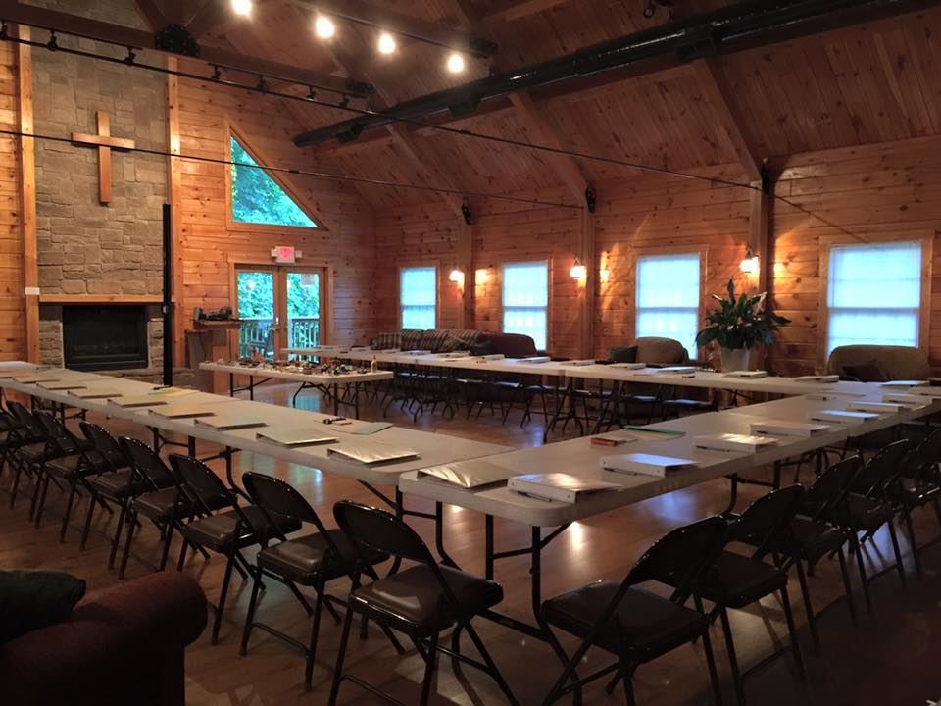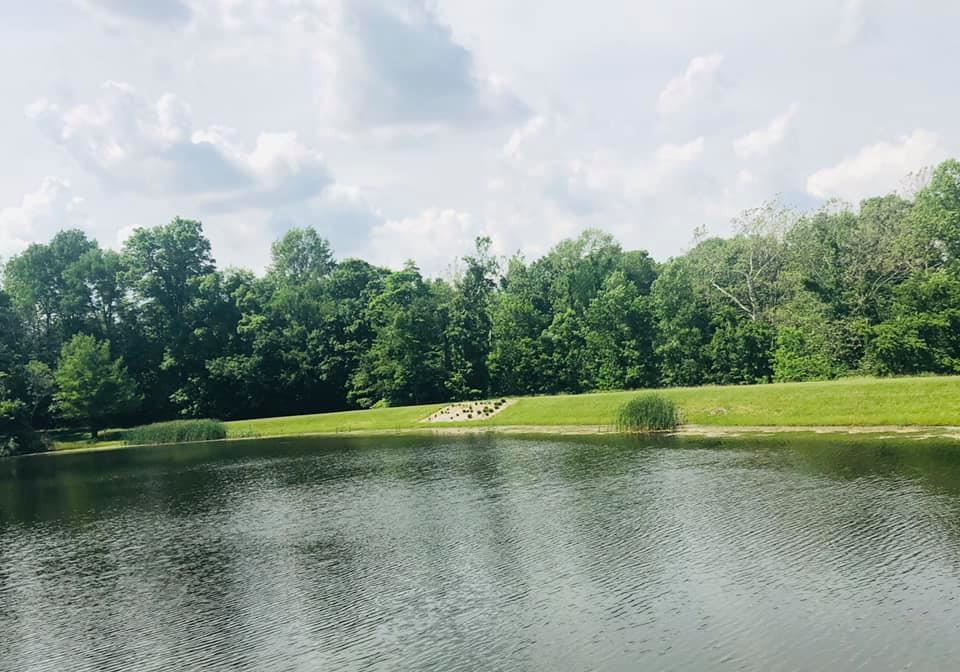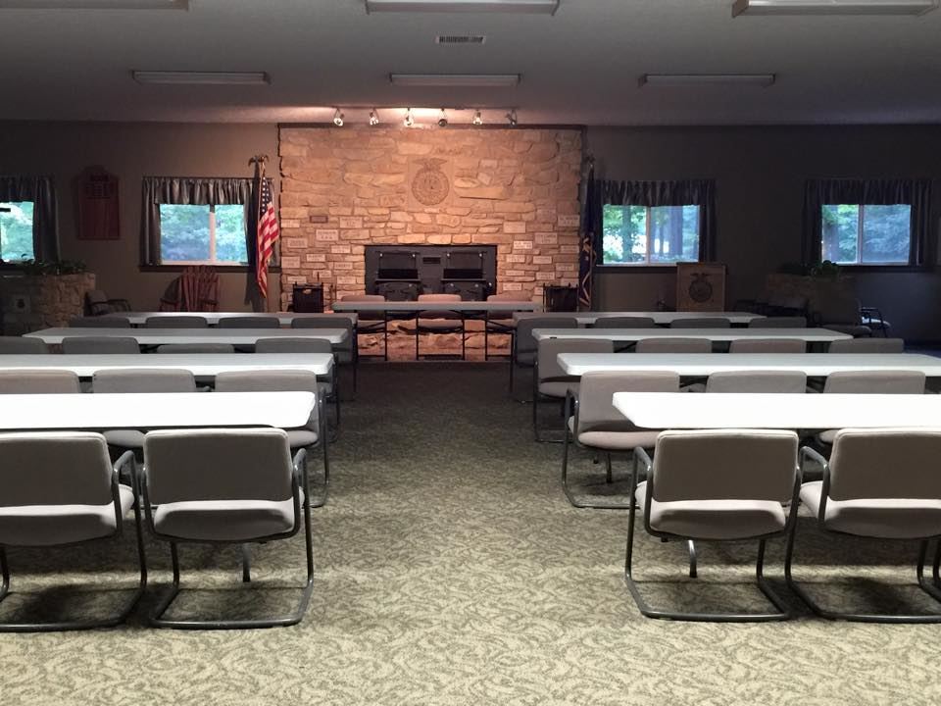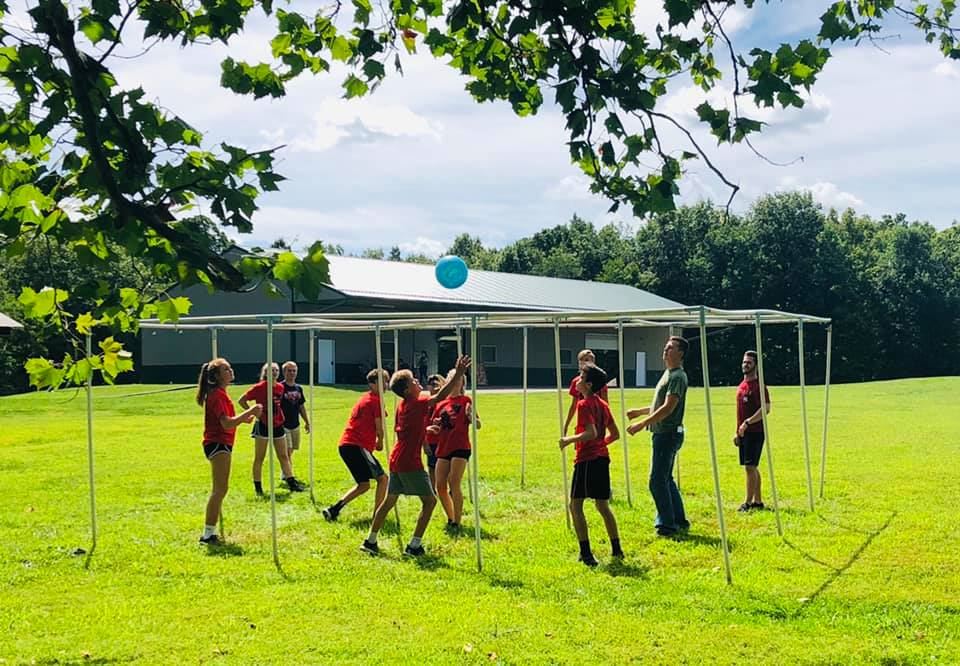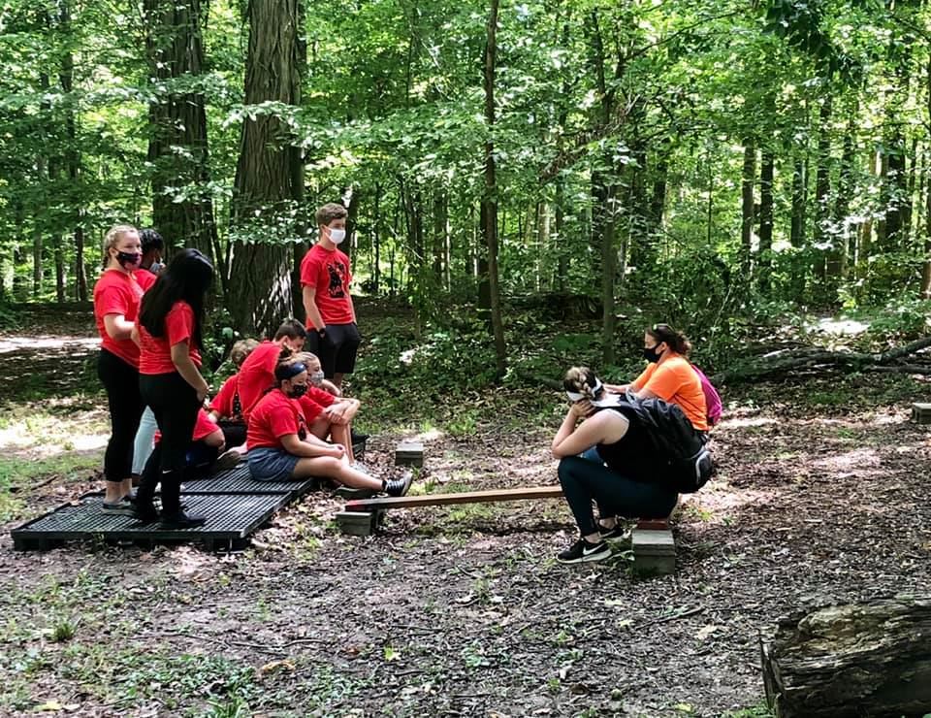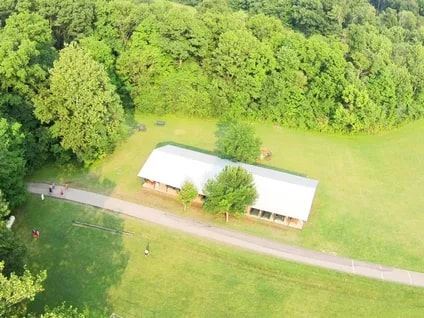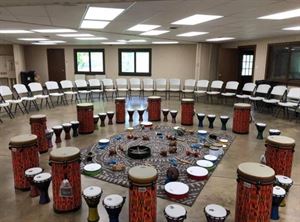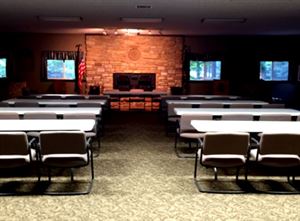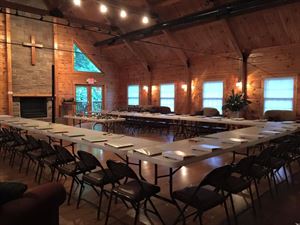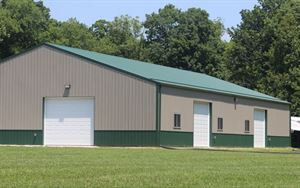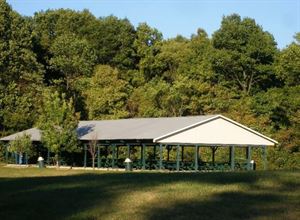Indiana Ffa Leadership Center
6595 S 125th W, Trafalgar, IN
Typically Responds within 12 hours
Capacity: 300 people
About Indiana Ffa Leadership Center
We have a variety of cabins, meeting spaces and activities to accommodate your next retreat. Take a look at all of our different options or come out and see us, we’d love to show you around! Let's plan your next family gathering, camp, wedding, or event together!
Event Spaces
Conference Room
Executive Meeting Room
Fellowship Center
Main Lodge + Dining Room
Multi-Purpose Building
Shelter House
Venue Types
Amenities
- Outdoor Function Area
Features
- Max Number of People for an Event: 300
