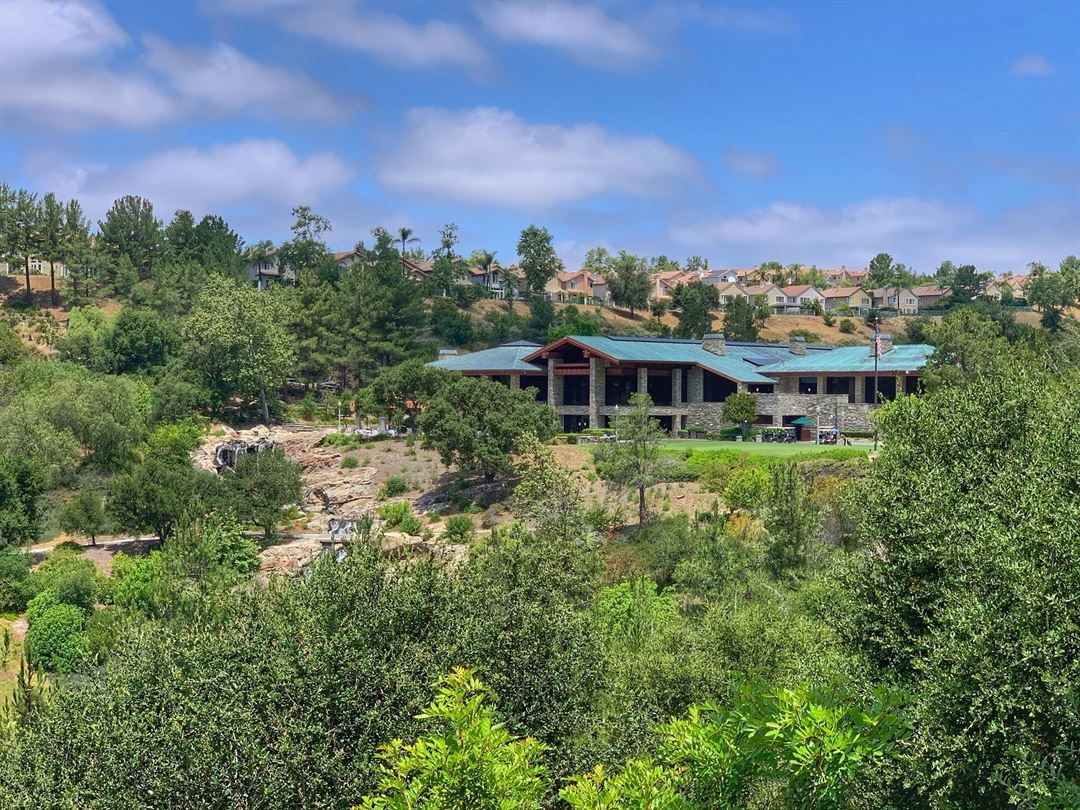

















Dove Canyon by Wedgewood Weddings
22682 Golf Club Drive, Trabuco Canyon, CA
Capacity: 260 people
About Dove Canyon by Wedgewood Weddings
Dove Canyon offers a unique event space inspired by mid-century modern architecture, positioned within a gated community with a private golf course. It is known for its peaceful yet accessible location in Orange County. The venue features the outdoor Oak Terrace, The Lounge for gatherings with dramatic views, various photo-op spots including a waterfall, and Dove Hall for receptions with stunning canyon views. It is operated by Wedgewood Weddings and Events, a family-owned business committed to customizing event experiences. Dove Canyon is a fitting choice for those in Orange County or San Diego County looking for a venue that combines natural beauty with architectural charm.
Event Pricing
Wedgewood Events Pricing
Attendees: 0-260
| Pricing is for
parties
and
meetings
only
Attendees: 0-260 |
$22.98 - $43.98
/person
Pricing for parties and meetings only
Wedgewood Weddings Pricing
Attendees: 0-260
| Pricing is for
all event types
Attendees: 0-260 |
$88 - $155
/person
Pricing for all event types
Event Spaces
The Lounge
Dove Hall
Oak Terrace
Venue Types
Amenities
- ADA/ACA Accessible
- Full Bar/Lounge
- Fully Equipped Kitchen
- On-Site Catering Service
- Outdoor Function Area
- Wireless Internet/Wi-Fi
Features
- Max Number of People for an Event: 260
- Number of Event/Function Spaces: 3










