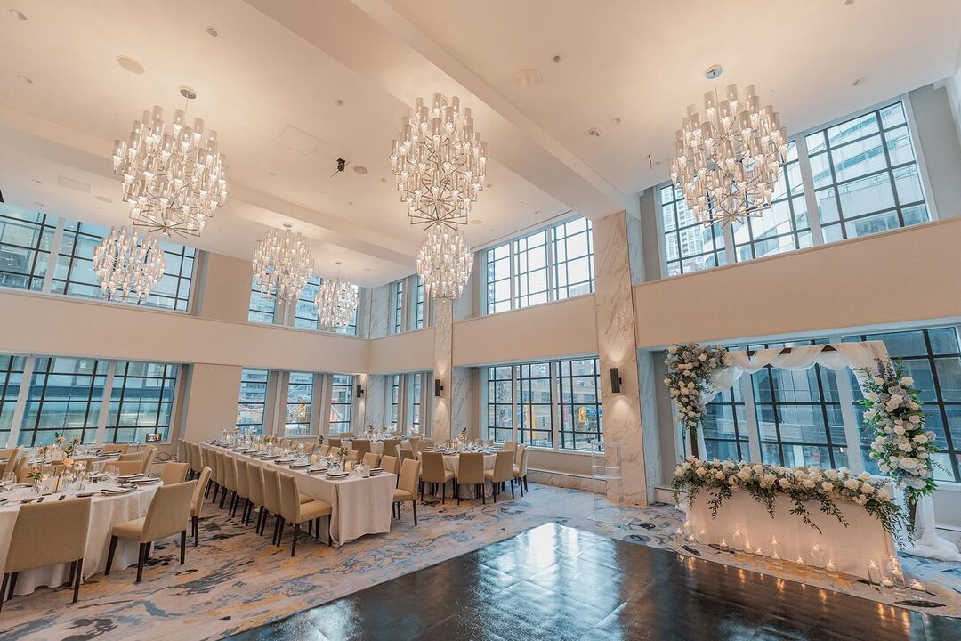
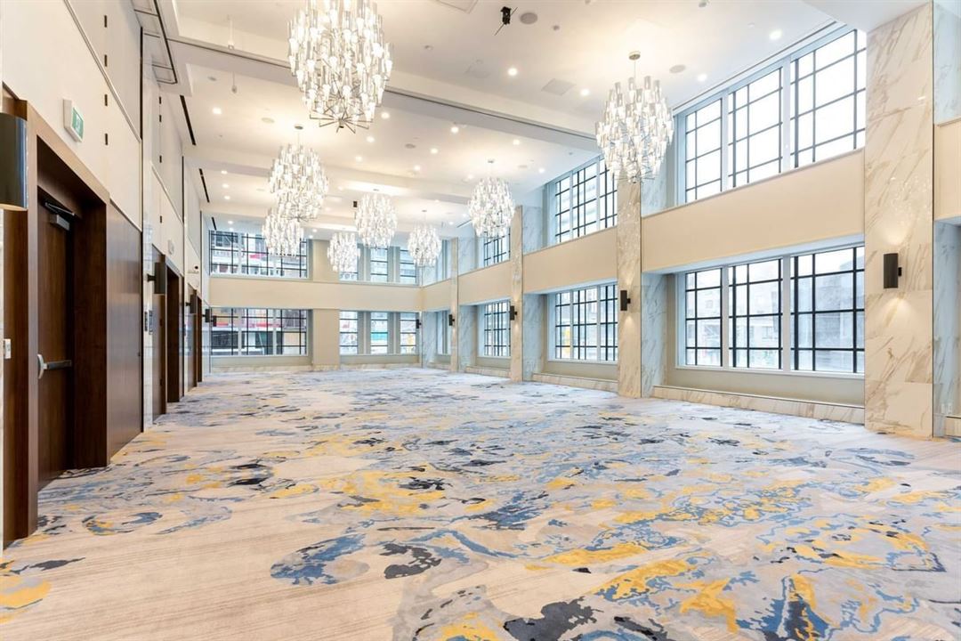
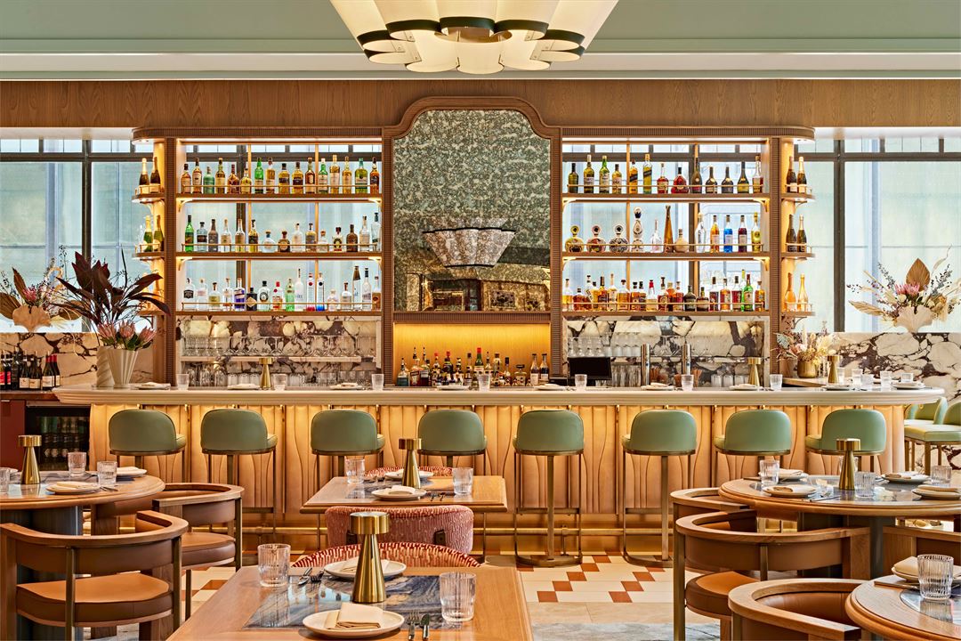
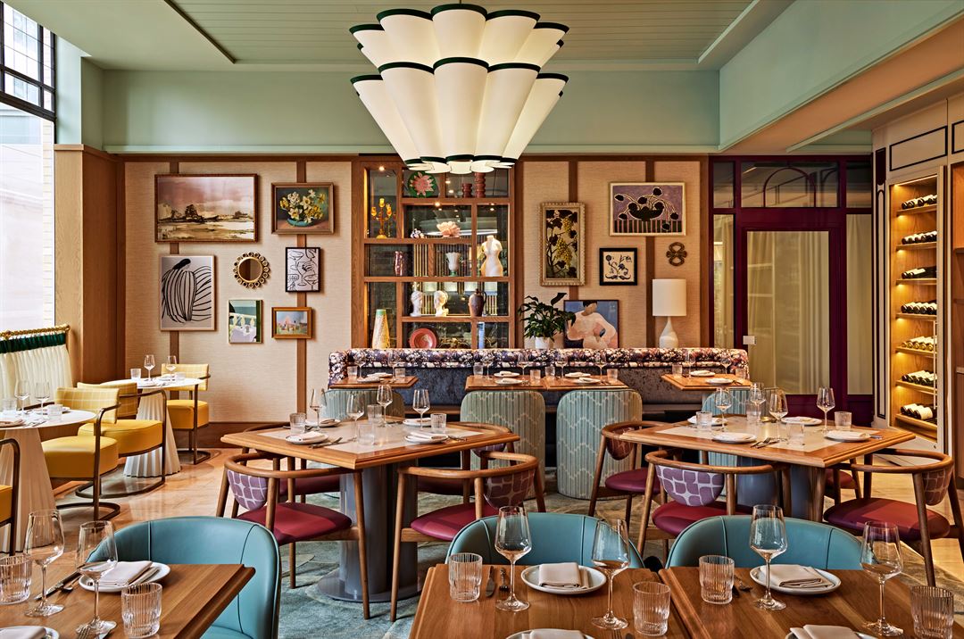
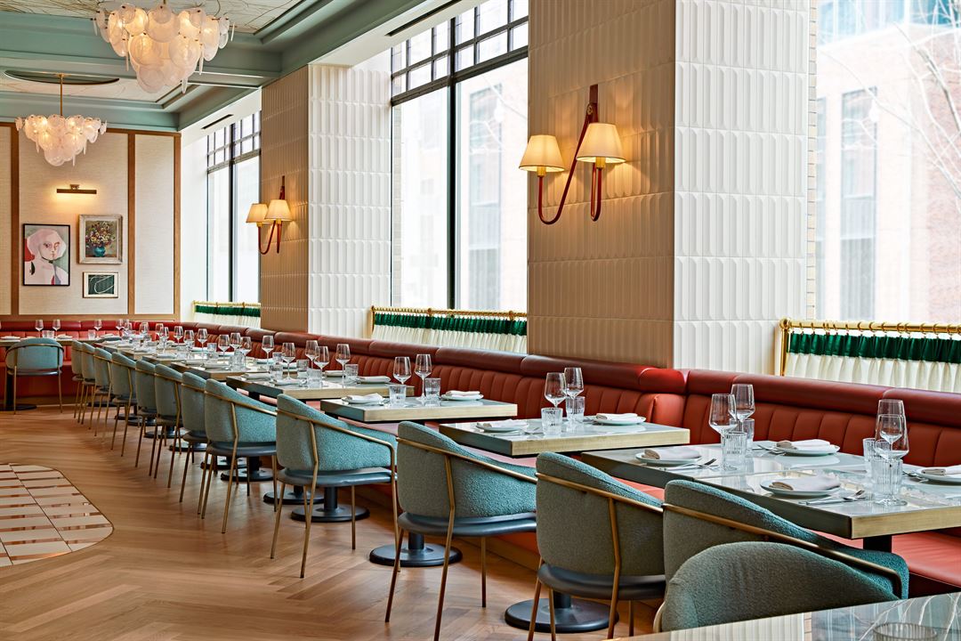



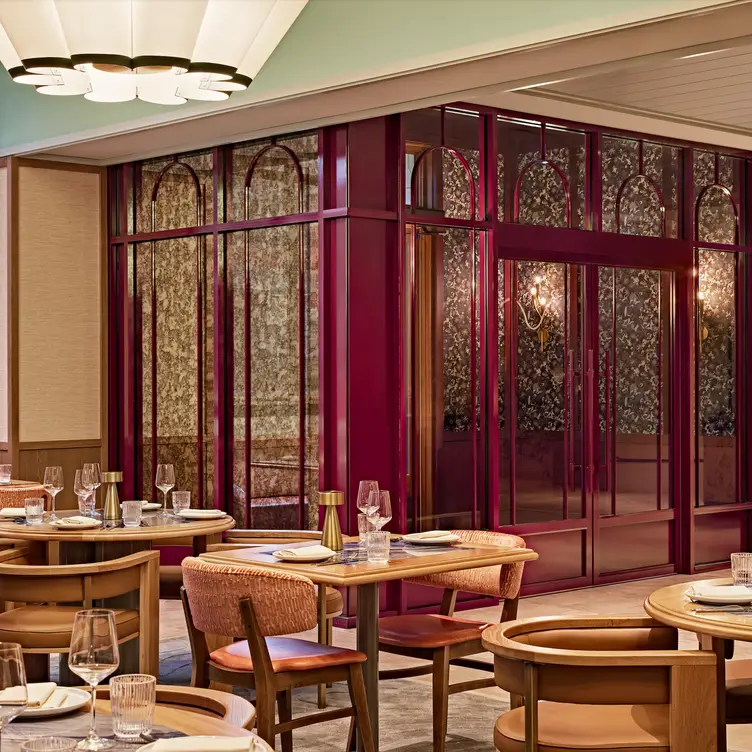



















The Sutton Place Hotel
355 King Street West, Toronto, ON
225 Capacity
$1,300 to $12,250 for 50 People
The Sutton Place Toronto has a number of premium and flexible spaces designed to meet your needs–from boardroom to ballroom to restaurant. We look forward to welcoming you!
Meetings & Conferences:
Our Porter Ballroom enjoys state-of-the-art A/V including two screens and projectors that drop down from our 19-foot ceilings. Twelve crystal chandeliers span the ballroom. The Ballroom divides into two individual spaces, and for additional space, guests are able to enjoy our generous foyer, which can be transformed to suit all meeting and event requirements.
Boardroom & Meeting Spaces:
Equipped with large boardroom tables, and generous natural light, our boardroom is divisible into two separate spaces, lined with ergonomic leather chairs, two 65” TV’s and west-facing wall-to-wall windows.
Corporate Events:
Serving as a contemporary landmark on the iconic corner of King Street West and Blue Jays Way, our downtown Toronto hotel is close to the CN Tower, Roger’s Centre, and Scotiabank Arena, ideally located to access all that downtown Toronto has to offer.
Weddings & Social Events:
Offering the finest in hospitality through attentive service and delectable cuisine, our team will assist you every step of the way to make your dream event experience a reality. Let us take care of the details to ensure your celebration will leave breathtaking moments and memories to last a lifetime.
7th Floor Executive Lounge:
Our 7th Floor Executive Lounge is one of the most unique spaces located in The Sutton Place Hotel Toronto. This multi-functional room can be transformed into a private cocktail party, bridal suite or even a hybrid boardroom meeting setup.
Private Dining Suite:
Equipped with large well-adorned tables, enjoy our Abrielle Celebration Menu and beverage service in a private setting with dedicated staff.
Abrielle Group Bookings:
Our relaxed luxury is approachable yet rooted in classic elegance and sophistication. We emanate a coastal Mediterranean vibe. Our bright flavours, vegetable-forward plates and stunning wines create a distinct style that’s all our own. With the sprawling metropolis as our backdrop, we are an oasis.
Event Pricing
À La Cart Menu
225 people max
$26 - $55
per person
Conference Packages
225 people max
$175 - $245
per person
Wedding Packages
225 people max
$250 - $315
per person
Event Spaces
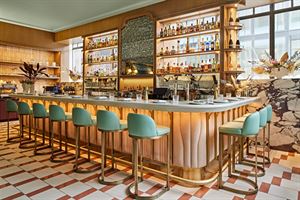
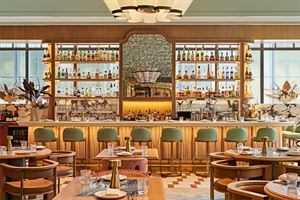
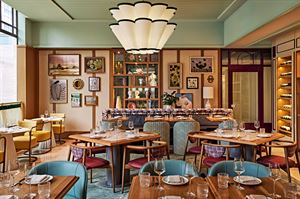
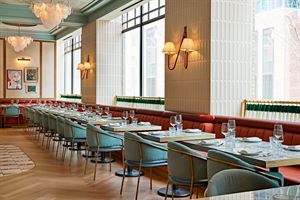
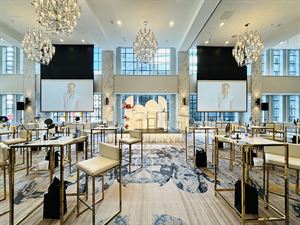
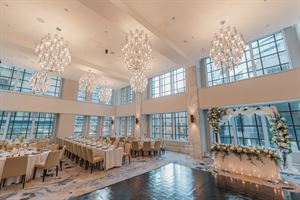
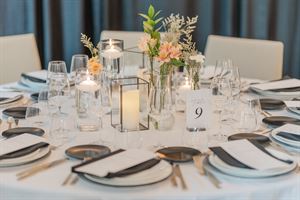
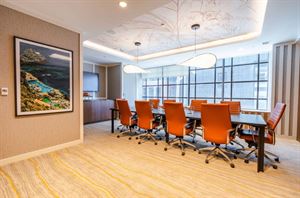
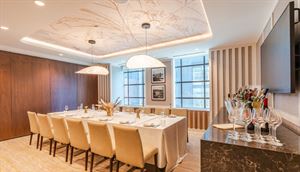
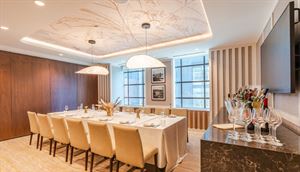
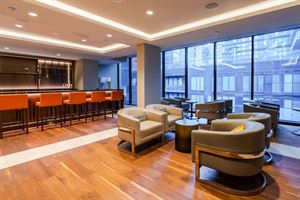
Additional Info
Venue Types
Amenities
- ADA/ACA Accessible
- Full Bar/Lounge
- Fully Equipped Kitchen
- Indoor Pool
- On-Site Catering Service
- Outdoor Function Area
- Valet Parking
- Wireless Internet/Wi-Fi
Features
- Max Number of People for an Event: 225
- Number of Event/Function Spaces: 11
- Total Meeting Room Space (Square Meters): 650.3
- Year Renovated: 2023