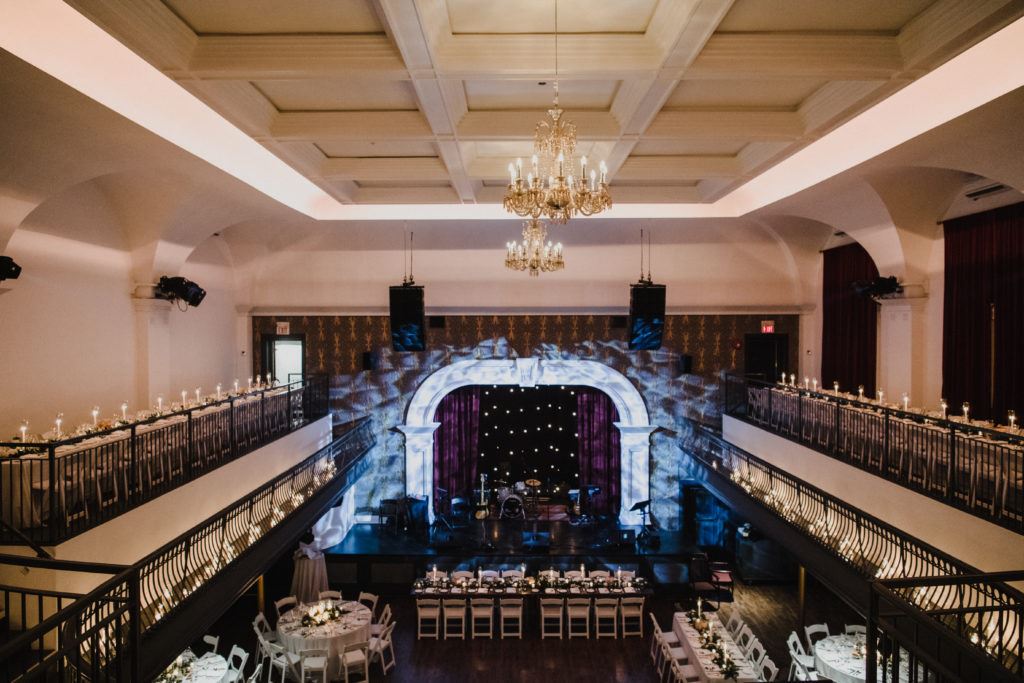
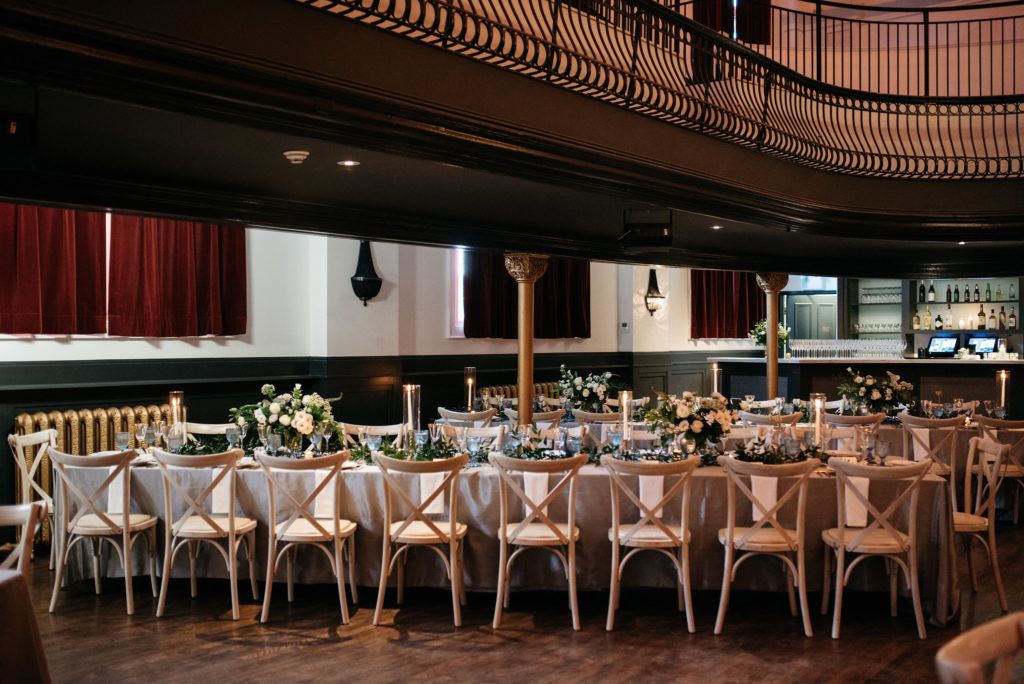
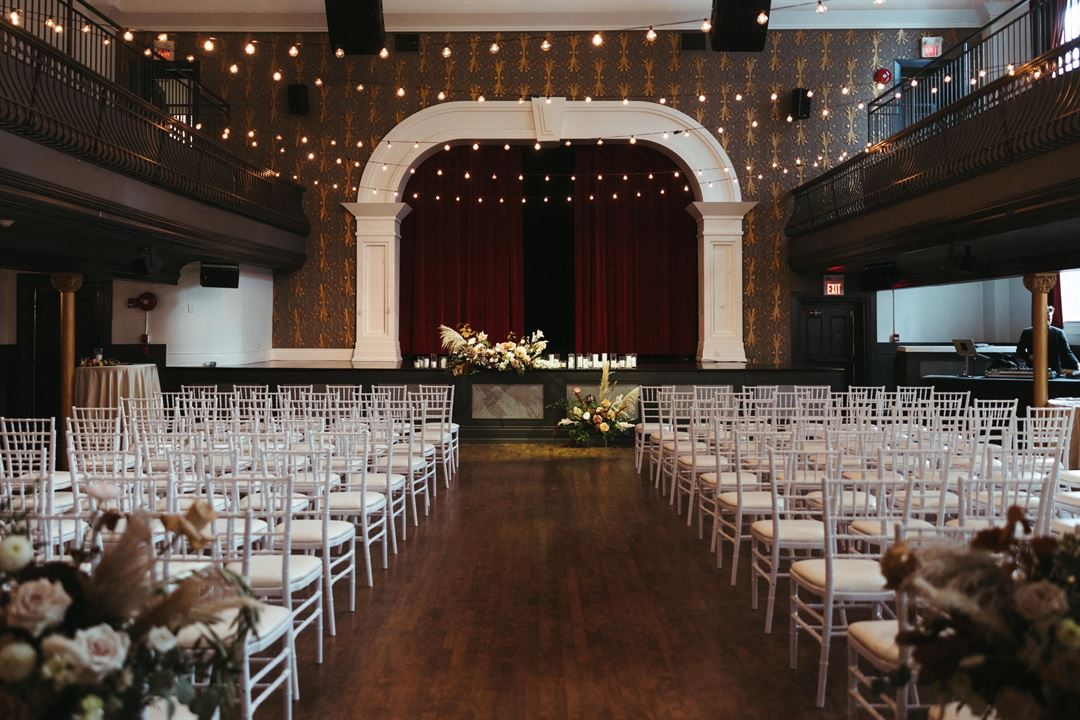
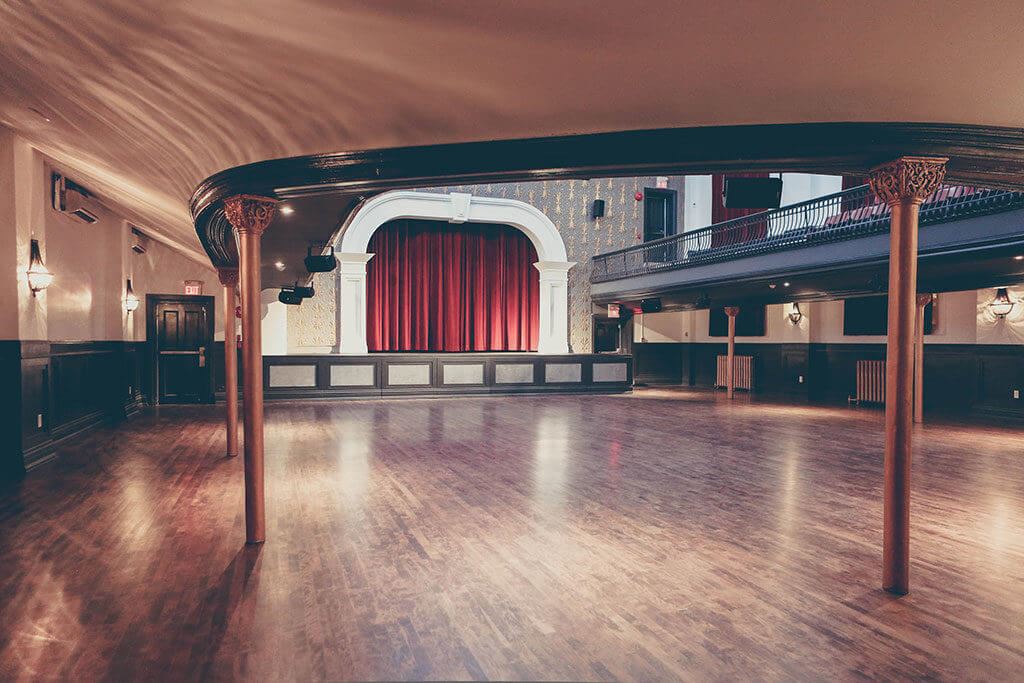
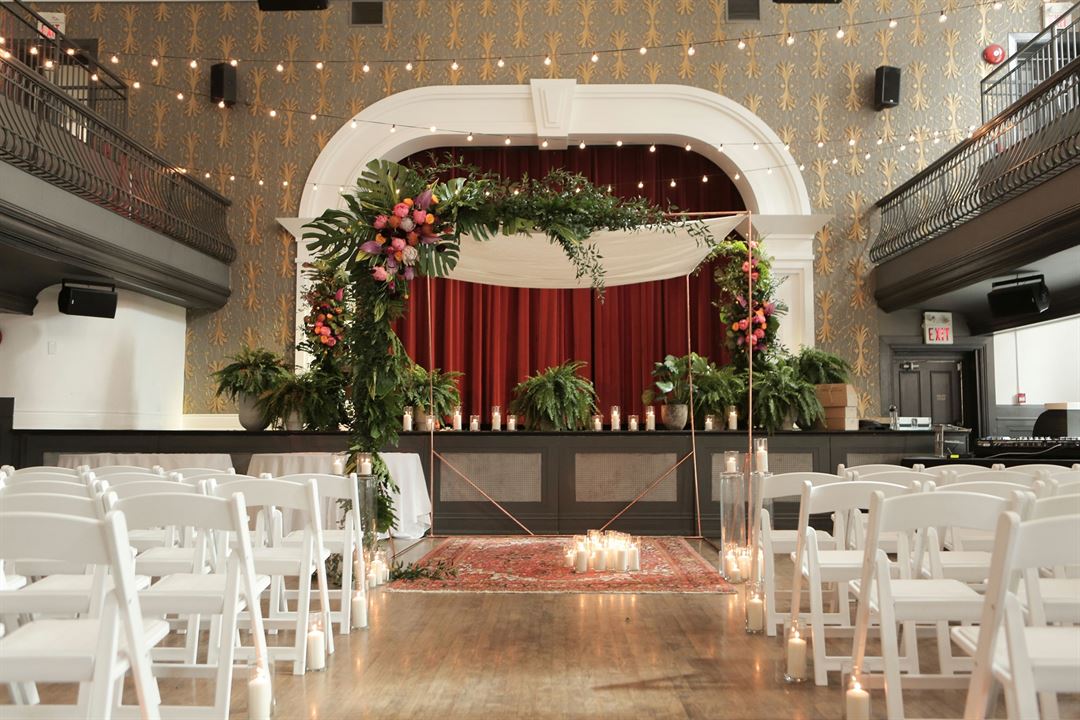

























The Great Hall
1087 Queen Street West, Toronto, ON
1,200 Capacity
Standing at the corner of Queen & Dovercourt since 1889, The Great Hall is a cherished heritage building and iconic Toronto landmark, completely restored in 2016. Founded as the city’s first West End YMCA, it evolved into a prime space for public speaking and the performing arts, housed the headquarters of a temperance society during the Prohibition era, and served as a home for refugees during World War II. By the 1980s, The Great Hall was at the centre of Toronto’s artistic community as a premier venue for music, visual arts, and unforgettable events. In the early 2000s The Great Hall has earned its reputation as an incomparable space for signature events and special occasions.
For over 125 years, this acclaimed Toronto landmark has hosted an astounding range of organizations and events from meetings and conferences to floor-stomping musical performances. Some of the world’s most recognized companies have chosen The Great Hall for their special events, hosting notables such as Justin Trudeau and Col. Chris Hadfield. There have been countless weddings, receptions, and other milestone social occasions; not to mention the people who have met here at an event and then returned to celebrate their wedding.
The Great Hall is customizable for any event and offers over 20,000 sq. ft. of flexible space across four distinctive venues, which can be rented separately or together. These spaces can provide an intimate setting for groups as small as 10 or accommodate parties as large as 1,200. Renovations have fully updated the building with all new amenities, new heating and cooling systems, an elevator, modern technology, full beverage service, and state-of-the art audio and lighting systems. The Main Hall is recognized as one of the best live music venues in Toronto.
Queen West has gone through many changes since the late 19th century, but The Great Hall’s hallmark High Victorian character has endured. Two of its four event spaces are heritage designated for their architectural and historical significance. Outside, the timeless elegance of the red brick exterior, stately arched windows, and distinctive dome-topped turret continue to look out over this bustling neighborhood.
Event Spaces
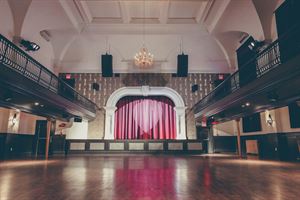
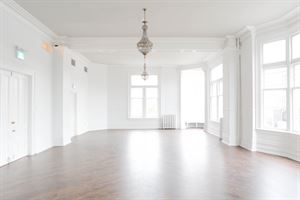
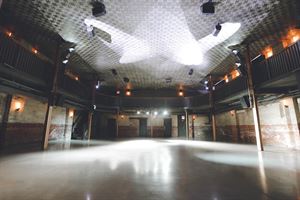

Additional Info
Venue Types
Amenities
- ADA/ACA Accessible
- Full Bar/Lounge
- Outside Catering Allowed
- Wireless Internet/Wi-Fi
Features
- Max Number of People for an Event: 1200
- Number of Event/Function Spaces: 4
- Special Features: State-of-the-art sound and lighting systems, Accessible, Loading dock
- Year Renovated: 2017