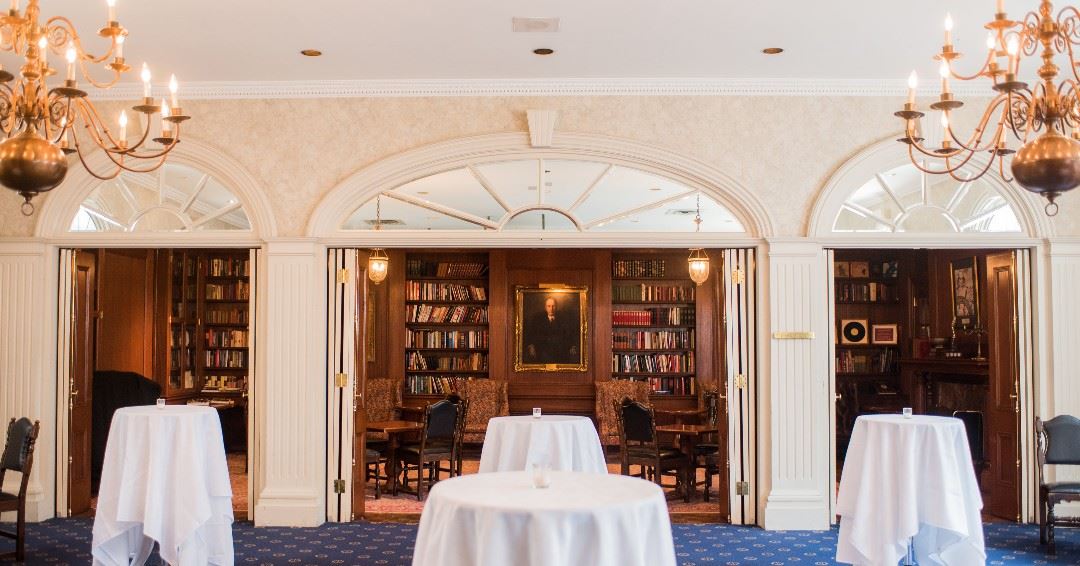
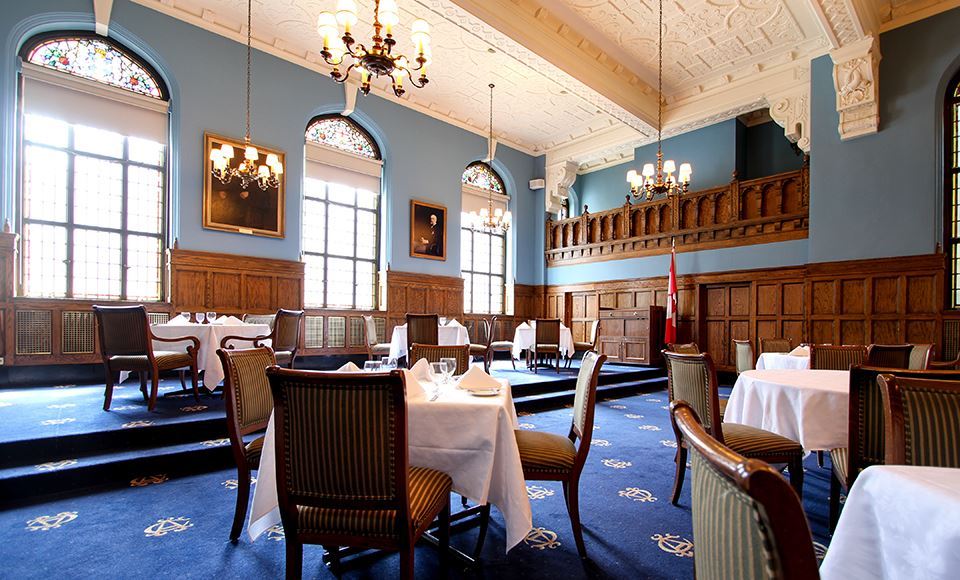
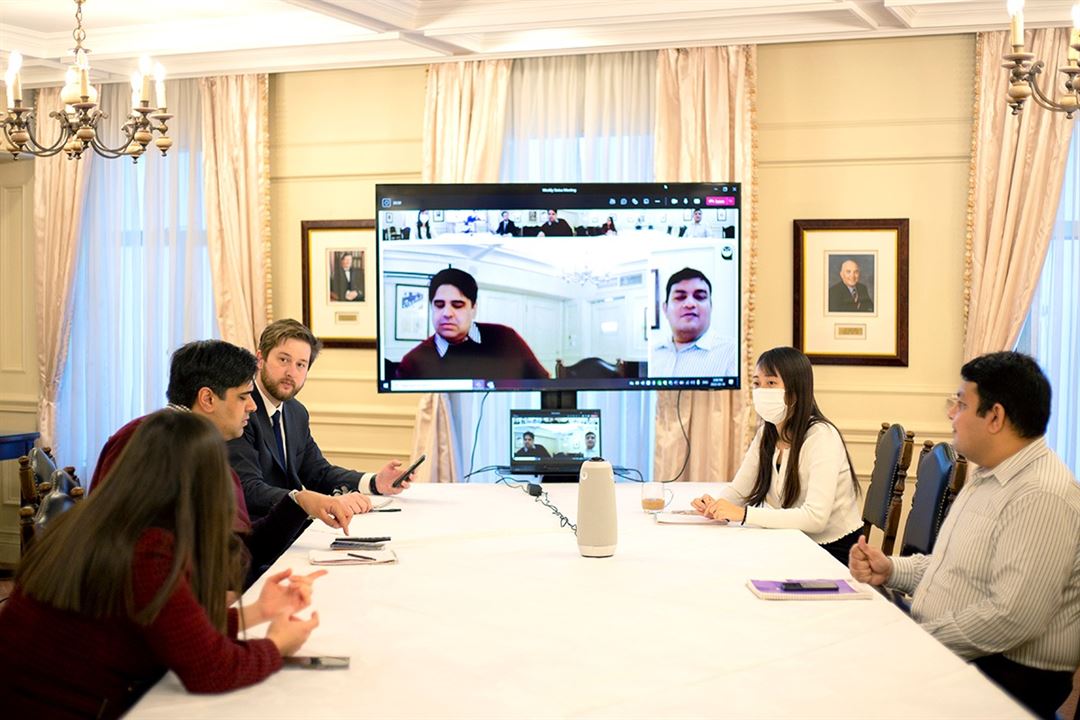
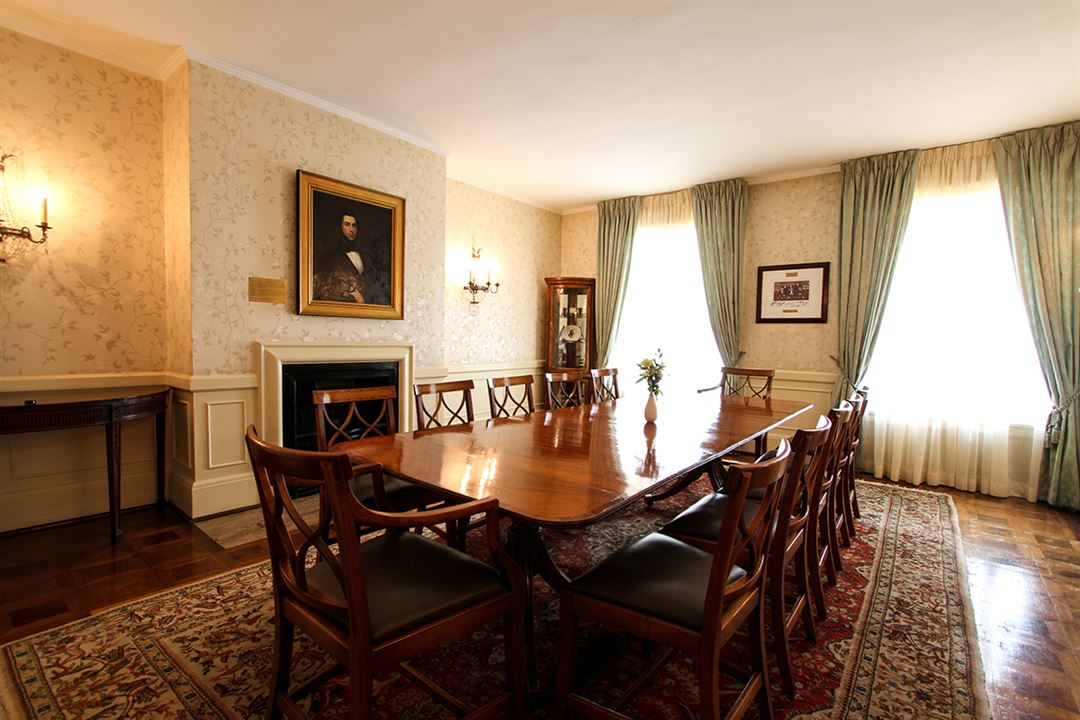
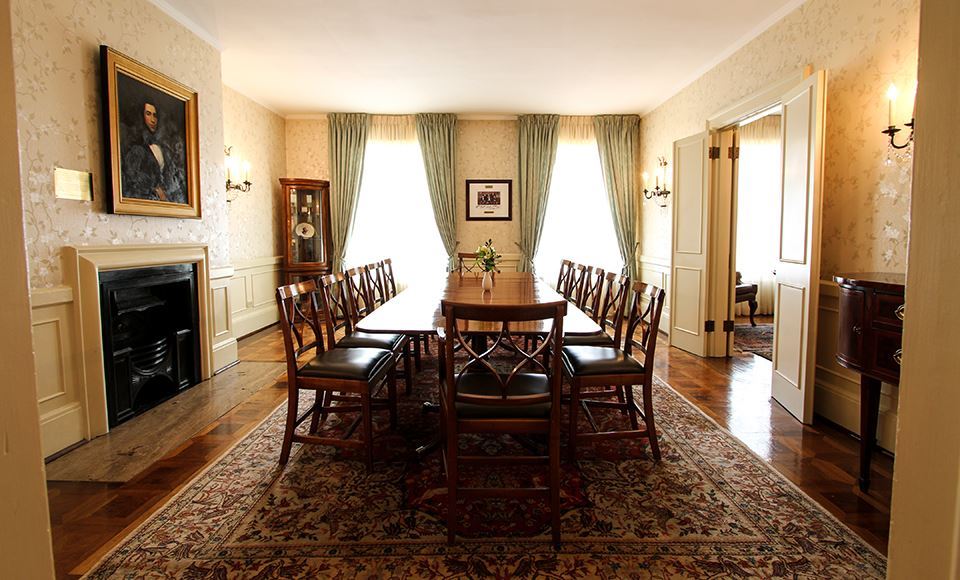












The Albany Club
91 King St E, Toronto, ON
200 Capacity
The grand Main Dining Room sparkles with silver and china. The scent of roses fills the air; light filters in from the arched stained-glass windows. Every detail is perfect. Family, friends and loved ones gather and your big day is here. As one of Canada’s oldest private clubs, the Albany Club offers a stunning, historic venue right in the heart of downtown Toronto.
When hosting your wedding at the Club on a weekend, you and your guests are welcome to the use of the entire Club exclusively. Your ceremony, reception and dinner may all be held at the Club and there is indoor parking nearby. Our Main Dining Room will accommodate weddings up to 160 guests or up to 200 for a stand-up reception. The Sir John A. Macdonald room is ideal for the cocktail hour with access to the Rooftop Lounge. Steps away, the spires of St. James Cathedral, the leafy shade of a gazebo and the gentle waves of the waterfall in Market Lane Park provide the perfect backdrop for your outdoor photos.
The Club staff is here to make your wedding planning as effortless and enjoyable as possible. From the day of your first consultation, to the day of your wedding, our professional team will ensure your every need is managed with utmost care.
Event Spaces









Additional Info
Venue Types
Amenities
- Full Bar/Lounge
- On-Site Catering Service
- Outdoor Function Area
Features
- Max Number of People for an Event: 200