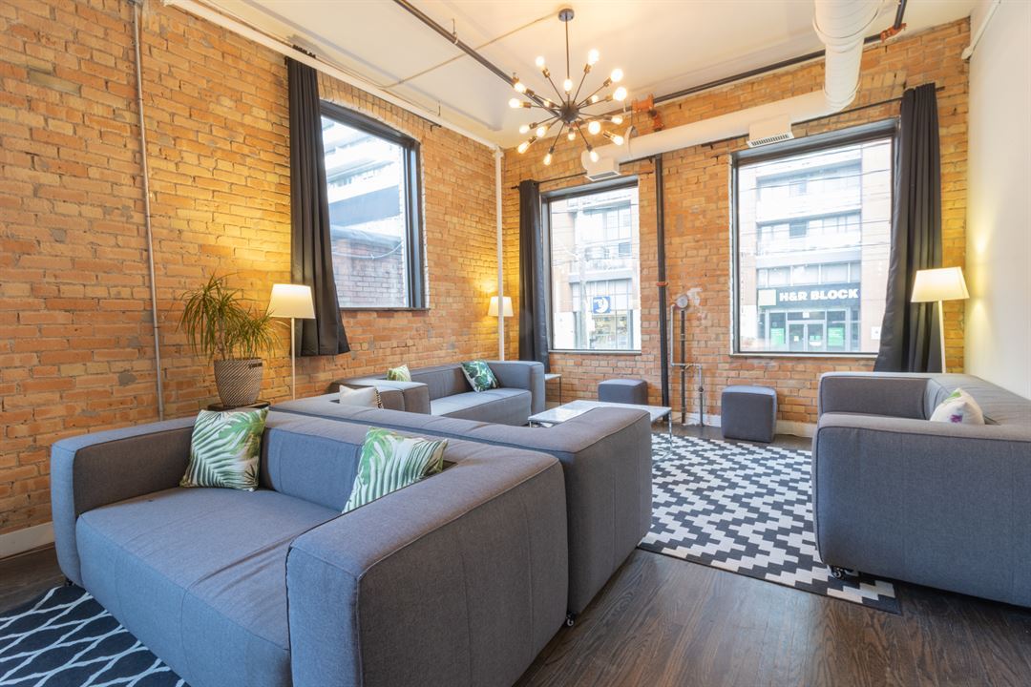
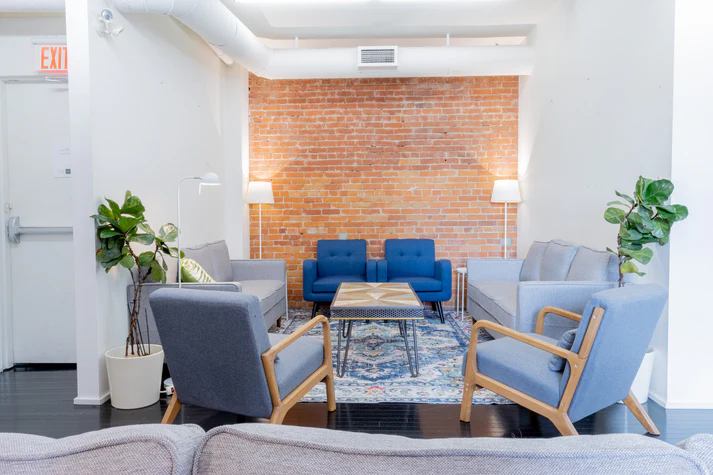

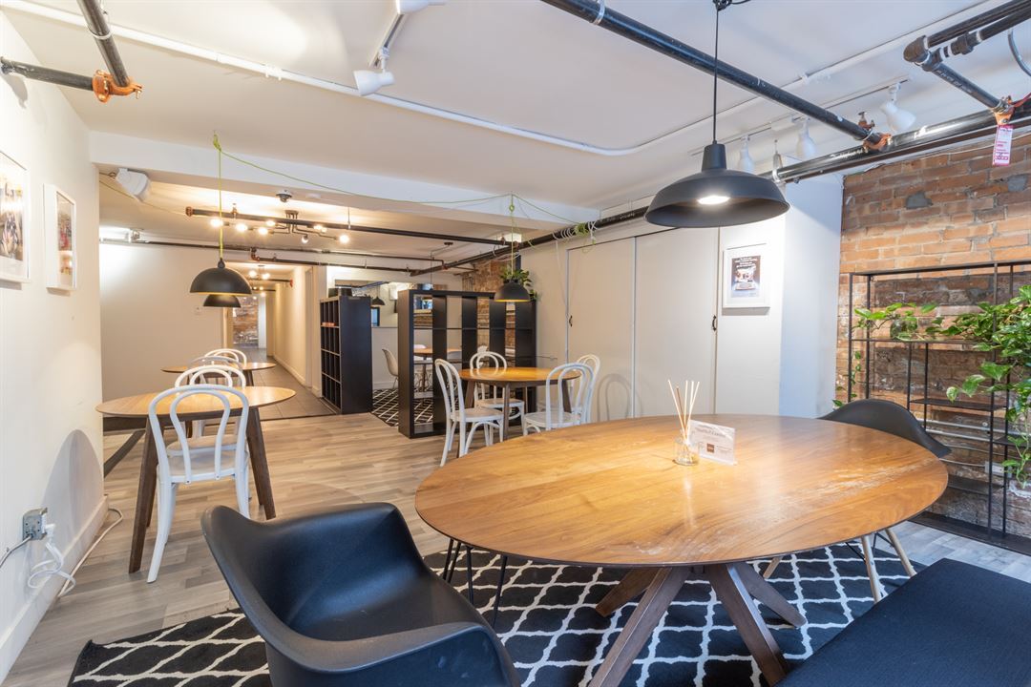
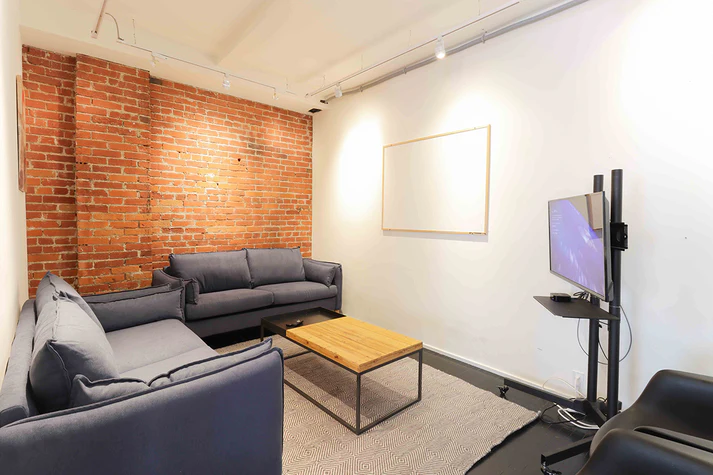
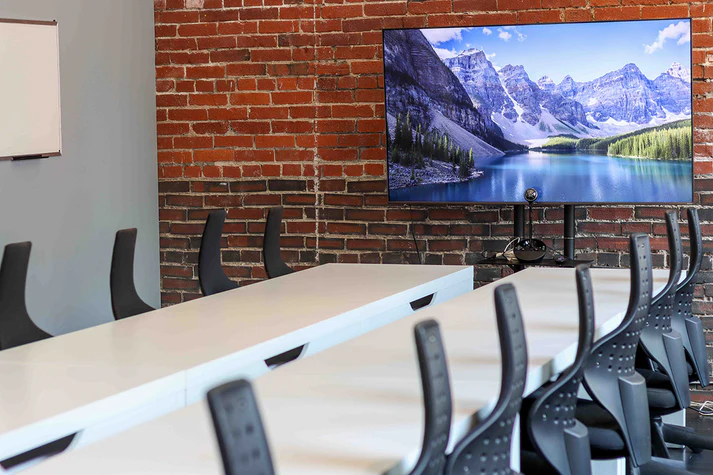
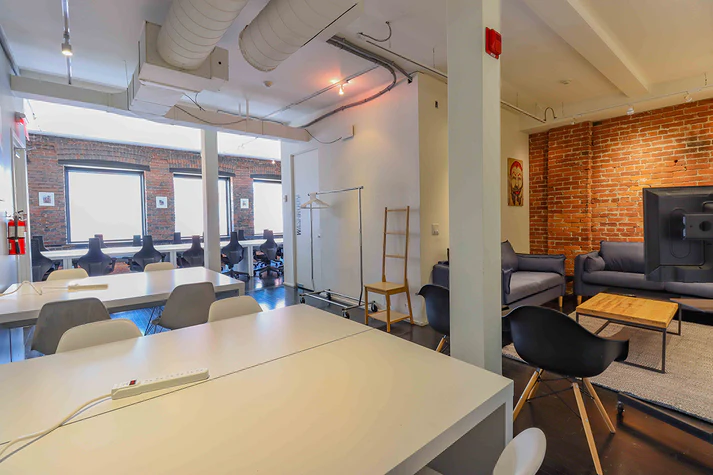
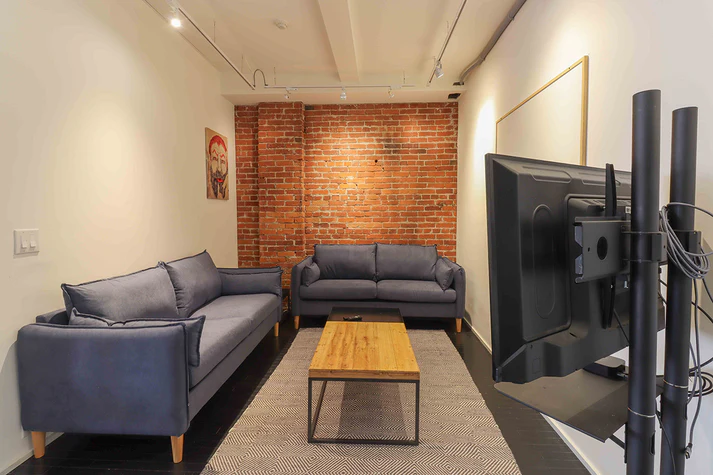
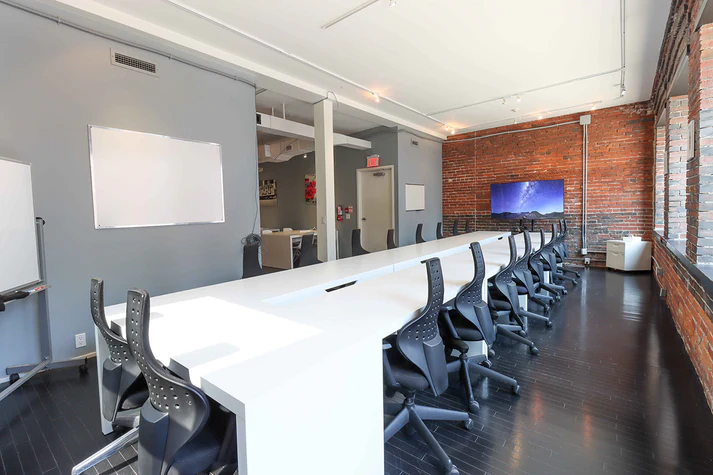
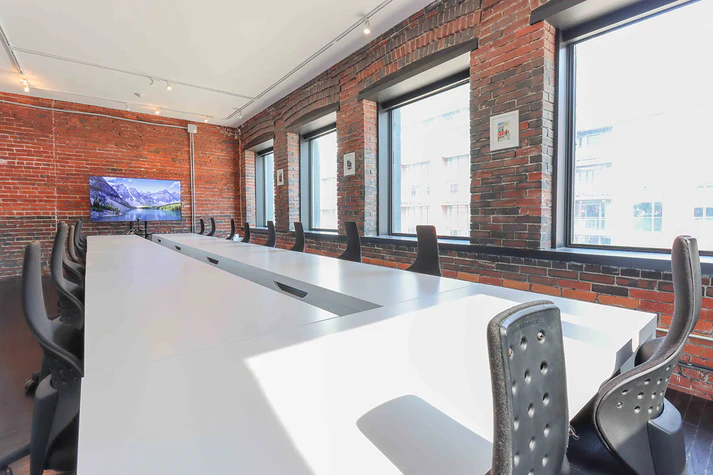

























StartWell
786 King Street West, Toronto, ON
150 Capacity
$2,500 to $5,000 / Event
Experience a new way to work – something we call ‘Coworking 2.0’ which makes your working life more free and fun, giving you space to be more successful in what you do.
Our affordable plans give you 24/7 access to our campus lounges, common and private workspaces, call booths plus professional media production facilities spread between 3 buildings in downtown Toronto’s King West neighbourhood.
Note: We’re all about the quality of life at work – members also enjoy cafe service, yoga classes, headshots, product discounts and more.
Event Pricing
Cube
1 - 10 people
$640 per event
Dedicated Offsite Space for Team Meetings & Events
25 people max
$2,500 - $5,000
per event
Level Up
1 - 150 people
$2,500 - $5,000
per event
Availability (Last updated 6/25)
Event Spaces
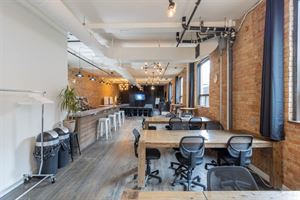
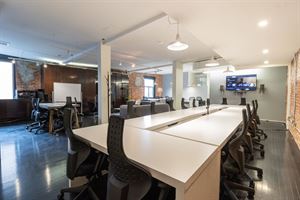
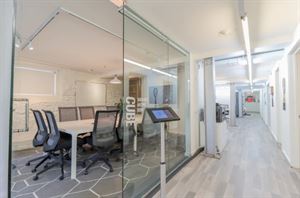
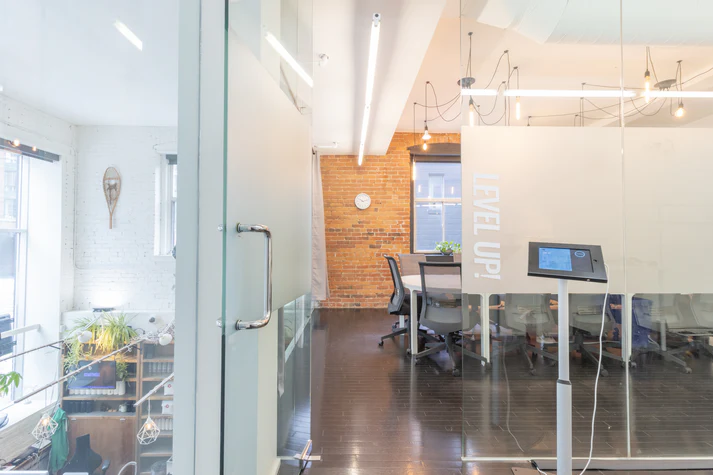
Fixed Board Room
Additional Info
Venue Types
Amenities
- Full Bar/Lounge
- Outdoor Function Area
- Outside Catering Allowed
- Wireless Internet/Wi-Fi
Features
- Max Number of People for an Event: 150
- Number of Event/Function Spaces: 3
- Total Meeting Room Space (Square Meters): .4
- Year Renovated: 2024