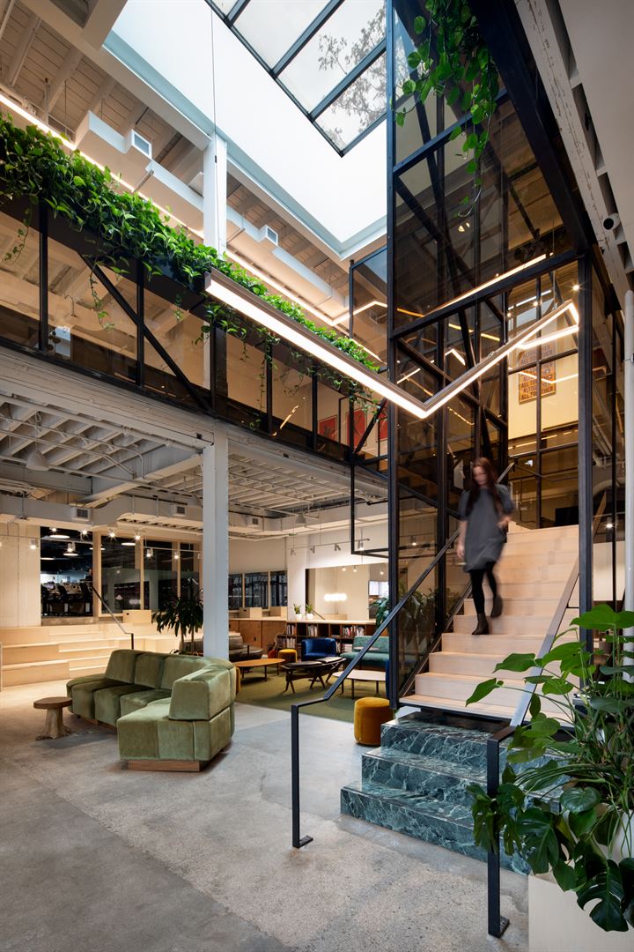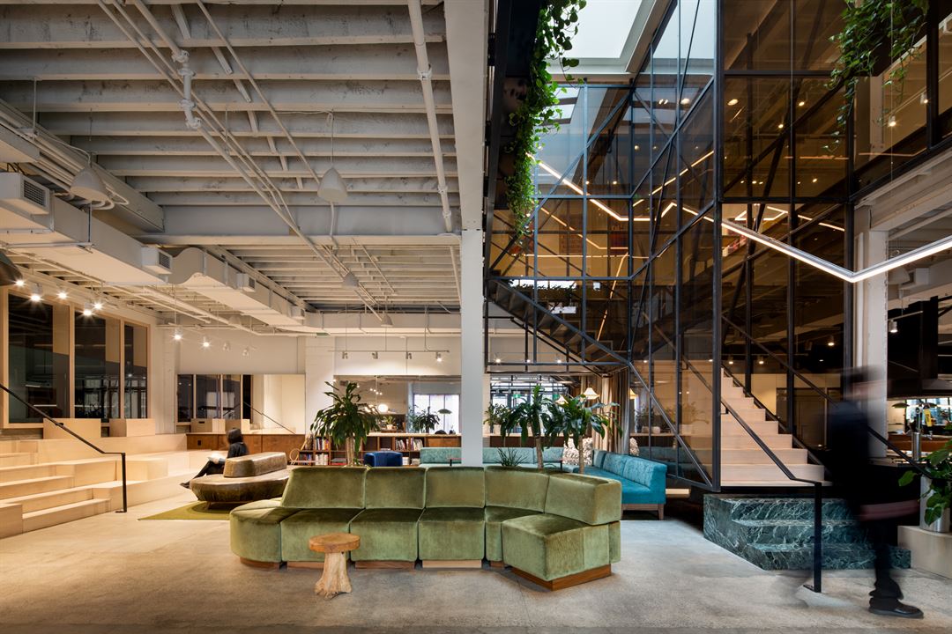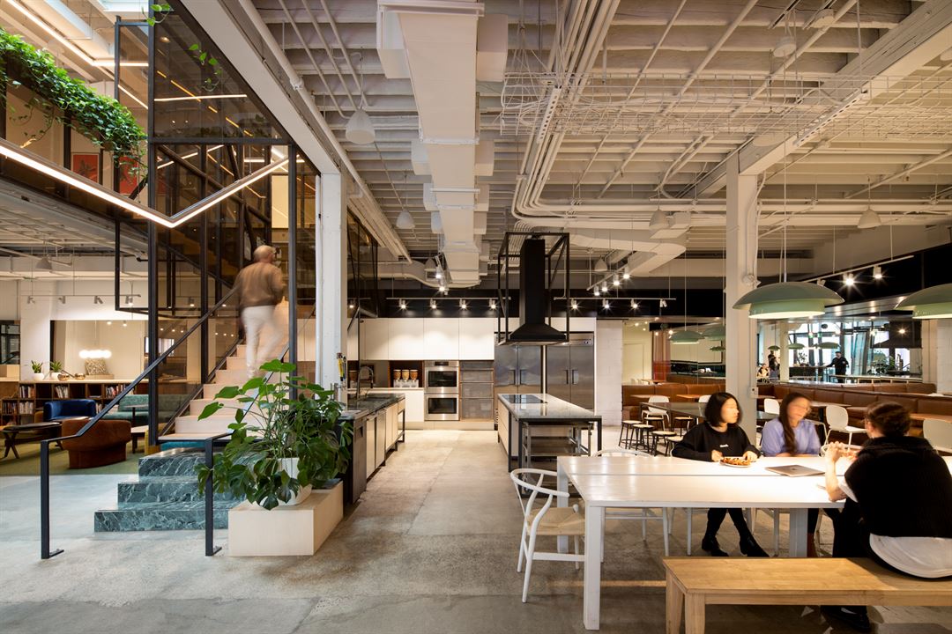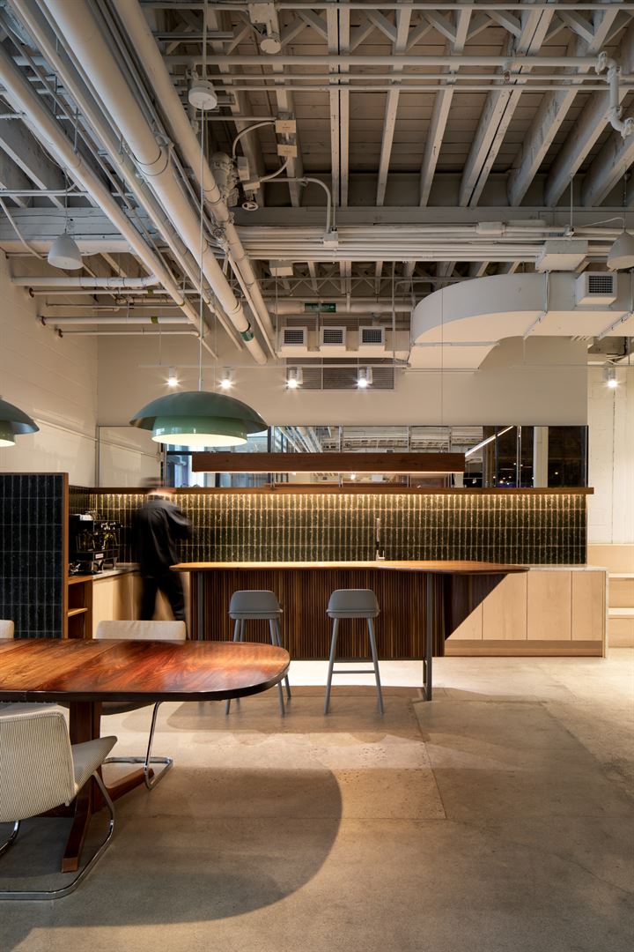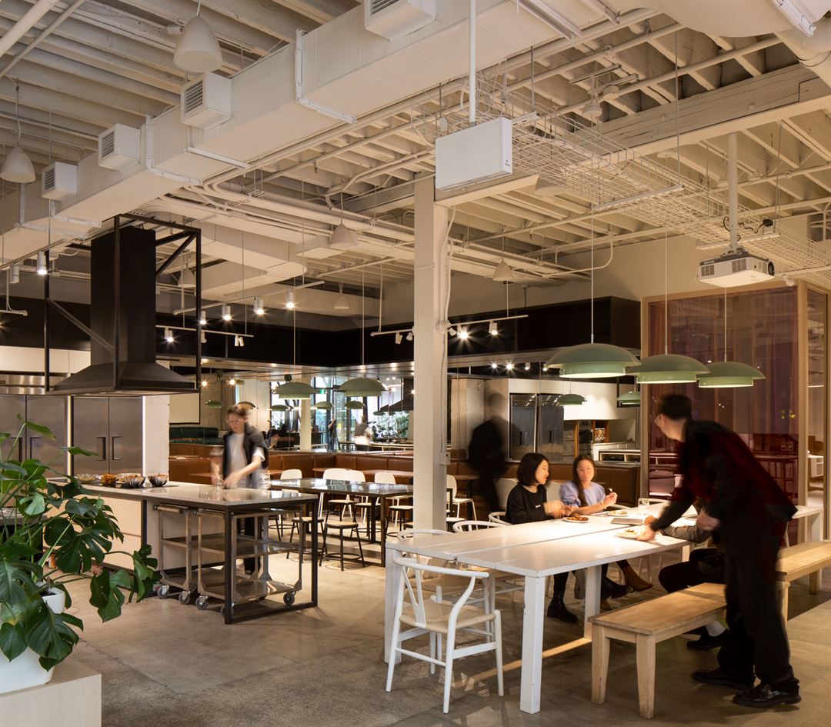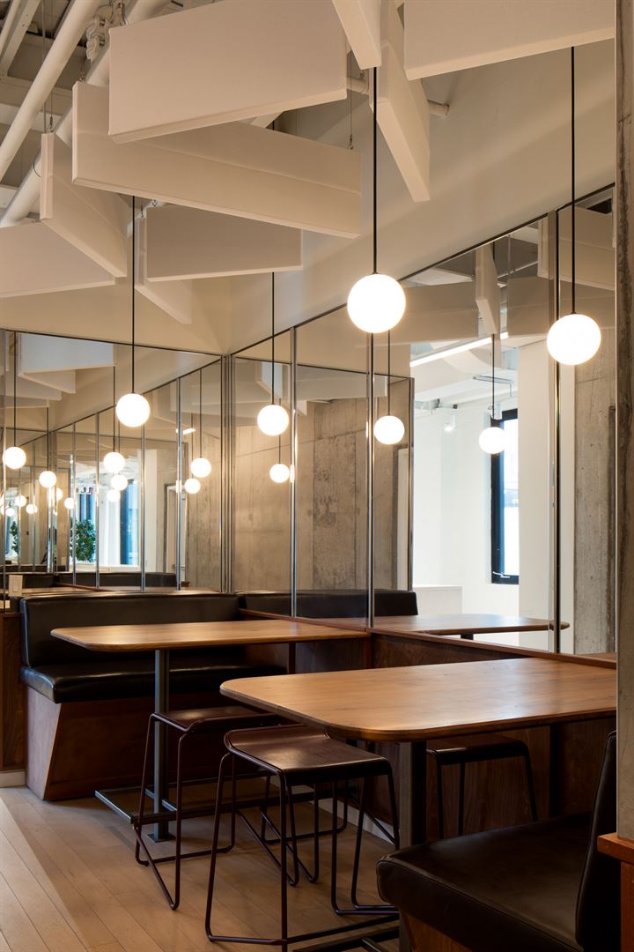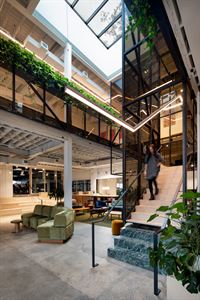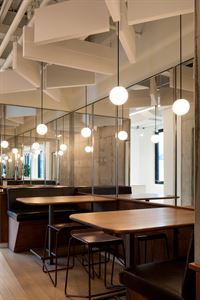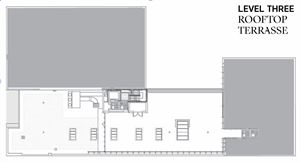About Sid Lee Toronto
Welcome to Sid Lee Toronto, a premier venue meticulously crafted to be the ideal setting for creative and cultural events, workshops, conferences, and collaborative reunions. Located in the heart of Toronto, this space seamlessly integrates modern design with functional elegance, providing an inspiring environment for a variety of gatherings.
Creative and Cultural Events
Sid Lee Toronto is more than just a venue; it's a canvas for creativity. The open-plan layout, bathed in natural light from the large windows and transparent partitions, provides a versatile backdrop for art exhibitions, cultural showcases, and live performances. The industrial-chic aesthetic, with exposed ceiling beams and visible ductwork, adds a contemporary edge that enhances the overall atmosphere. The plush green velvet sofas and natural wooden accents create a cozy and welcoming ambiance, perfect for engaging audiences and sparking inspiration.
Workshops and Conferences
Designed with productivity and innovation in mind, Sid Lee Toronto offers a range of amenities that make it an excellent choice for workshops and conferences. The spacious kitchen area, equipped with state-of-the-art appliances and ample counter space, doubles as a communal dining area or an additional workspace. This area is ideal for culinary workshops or catering during conferences. The long communal tables in the dining area provide a collaborative setup, encouraging interaction and networking among participants.
The upper mezzanine level, accessible via a striking glass-encased staircase, offers additional seating and workspace options, ensuring that there is plenty of room for breakout sessions or smaller group discussions. The industrial-style pendant lights and polished concrete floors contribute to a modern and professional environment, while the strategic placement of greenery throughout the space promotes a calming and refreshing atmosphere.
Collaborative Reunions
For teams and organizations looking to foster collaboration and teamwork, Sid Lee Toronto is the perfect venue. The open-plan layout and flexible seating arrangements allow for easy reconfiguration to suit different types of meetings and activities. Whether you are hosting a brainstorming session, a team-building retreat, or a strategic planning meeting, the space is designed to facilitate communication and creativity.
The combination of comfortable furnishings, such as the plush green sofas and unique tree-stump side tables, with the modern decor elements, creates an inviting environment that encourages open dialogue and idea-sharing. The neutral color palette, accented by pops of green and blue from the furniture and plants, ensures a harmonious and balanced decor scheme that is conducive to productive work sessions.
Amenities and Features
Sid Lee Toronto is equipped with all the amenities needed to host successful events. The state-of-the-art kitchen area is perfect for catering or interactive culinary sessions, while the high-speed internet and advanced AV equipment ensure seamless presentations and virtual collaborations. The space conveniently located near public transportation, making it easily accessible for guests.
Its modern design, flexible layout, and thoughtful amenities make it the perfect choice for creative and cultural events, workshops, conferences, and collaborative reunions. The inspiring environment and welcoming atmosphere ensure that every event held here is not only successful but also memorable.
Event Pricing
Toronto Space
Attendees: 0-250
| Deposit is Required
| Pricing is for
meetings
only
Attendees: 0-250 |
$3,000 - $7,000
/event
Pricing for meetings only
Event Spaces
Bistro - Ground floor
Level One - Gallery
Level Three - Roof top terrasse
Venue Types
Amenities
- ADA/ACA Accessible
- Fully Equipped Kitchen
- Outdoor Function Area
- Outside Catering Allowed
- Wireless Internet/Wi-Fi
Features
- Max Number of People for an Event: 690
- Number of Event/Function Spaces: 3
- Year Renovated: 2017
