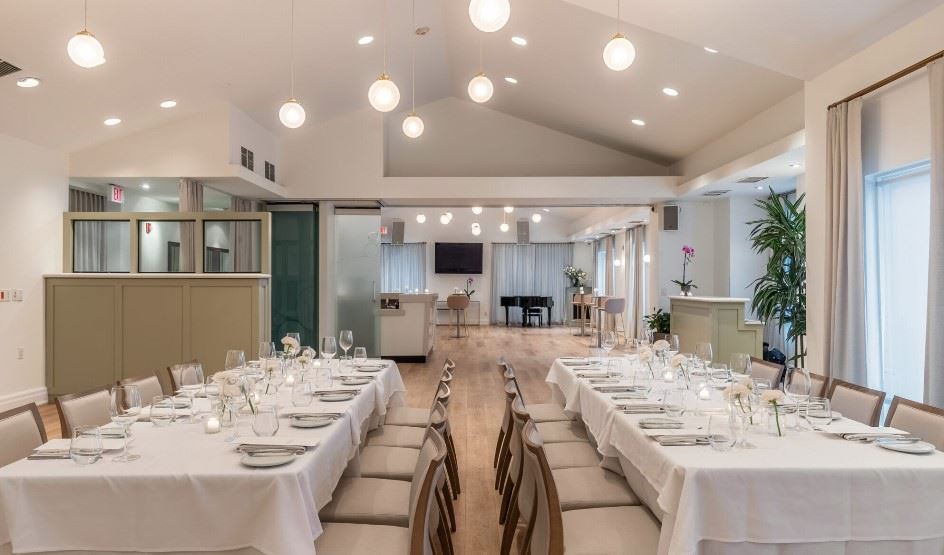
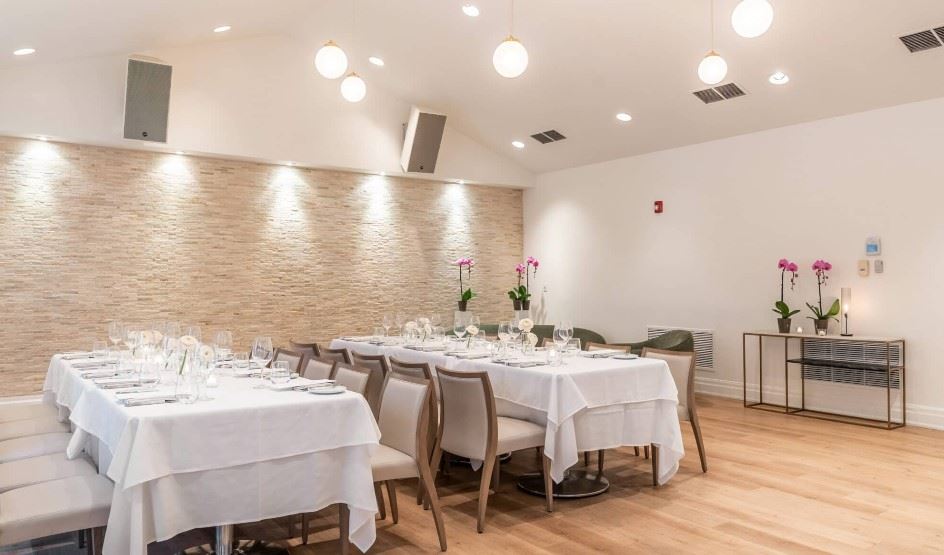
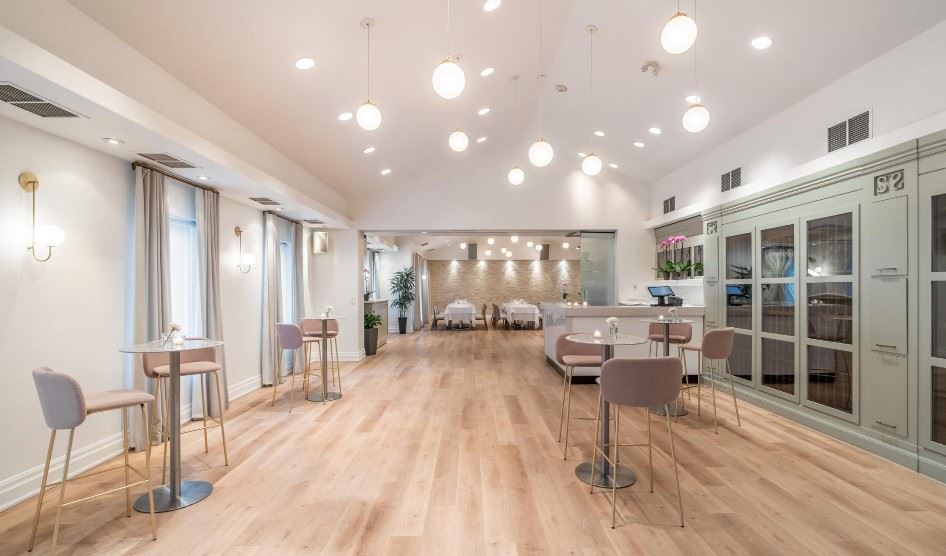
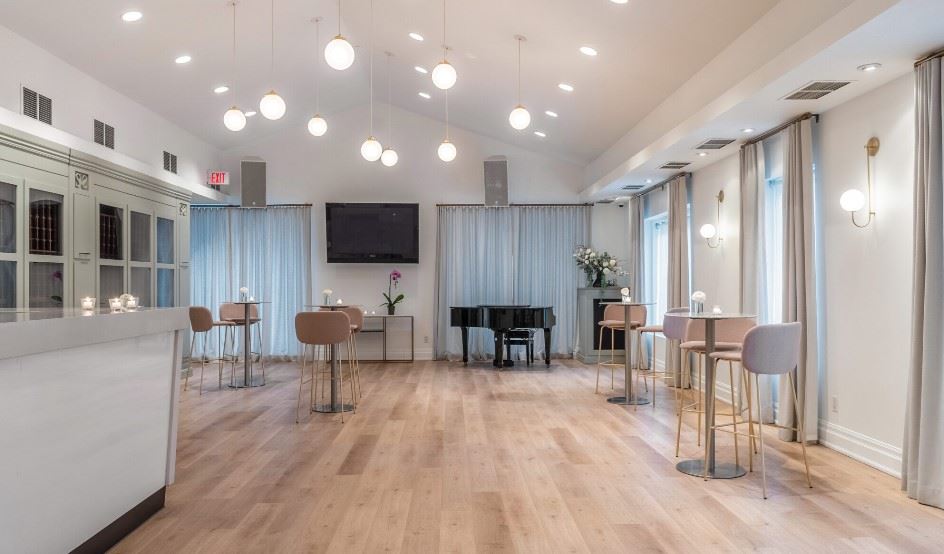
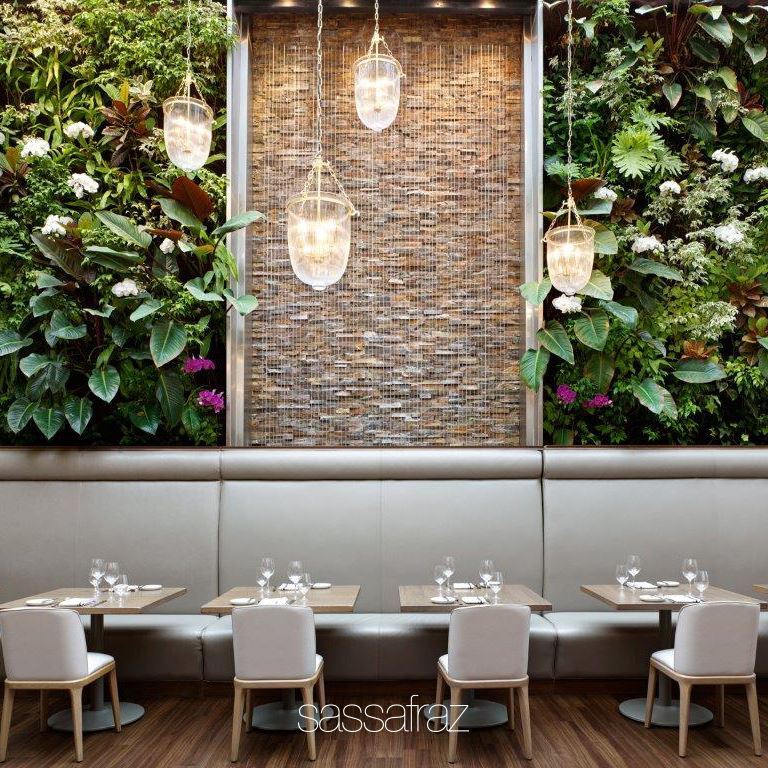












Sassafraz Restaurant
100 Cumberland St, Toronto, ON
200 Capacity
Sassafraz is the ideal choice for corporate and social events of 10 to 200 guests.
Located in the heart of Yorkville, the iconic house and its contemporary interior make it one of the most stunning restaurants in Toronto.
Our events team will carefully assist you with the details of your event, from helping you select your individual menu to ensuring that every element is executed flawlessly.
Event Spaces
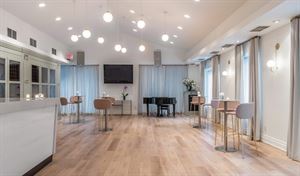
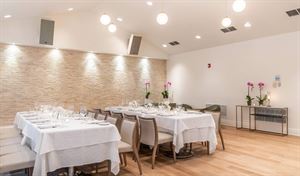
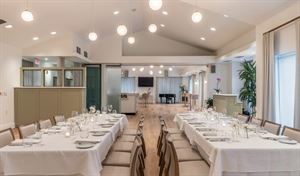
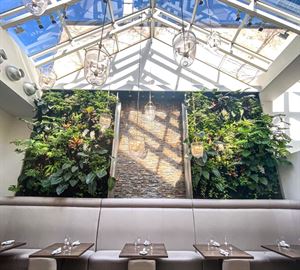
Additional Info
Venue Types
Amenities
- On-Site Catering Service
Features
- Max Number of People for an Event: 200