Park Hyatt Toronto
- Map
-
Phone
647-948-3173
- www.hyatt.com
- Capacity: 500 people
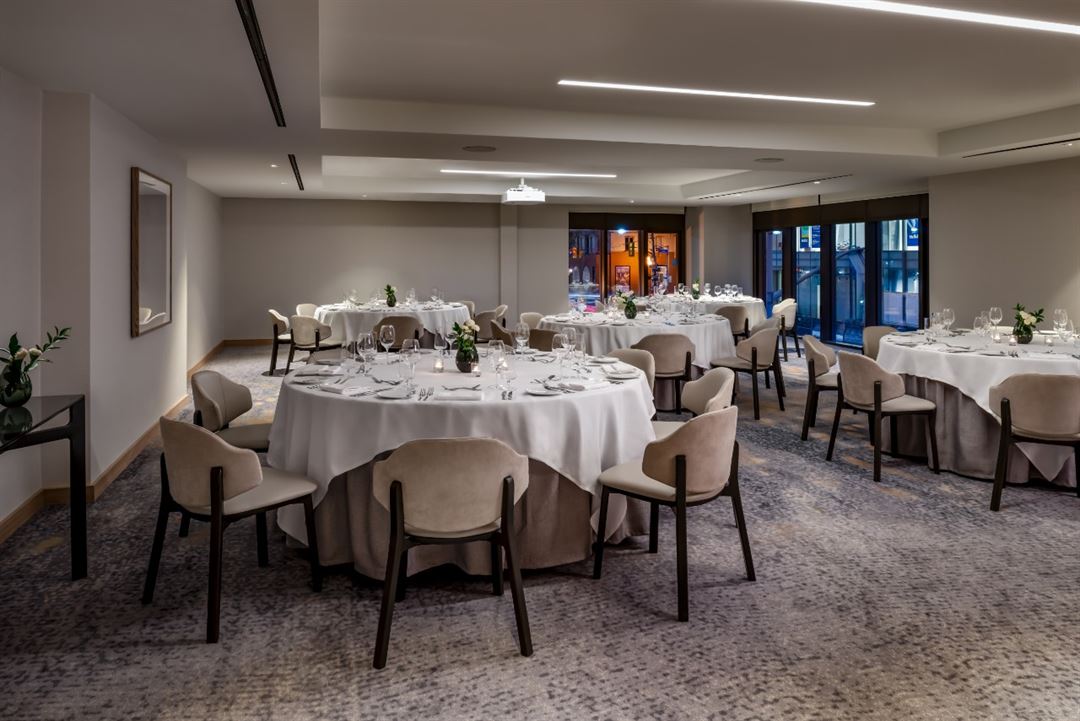

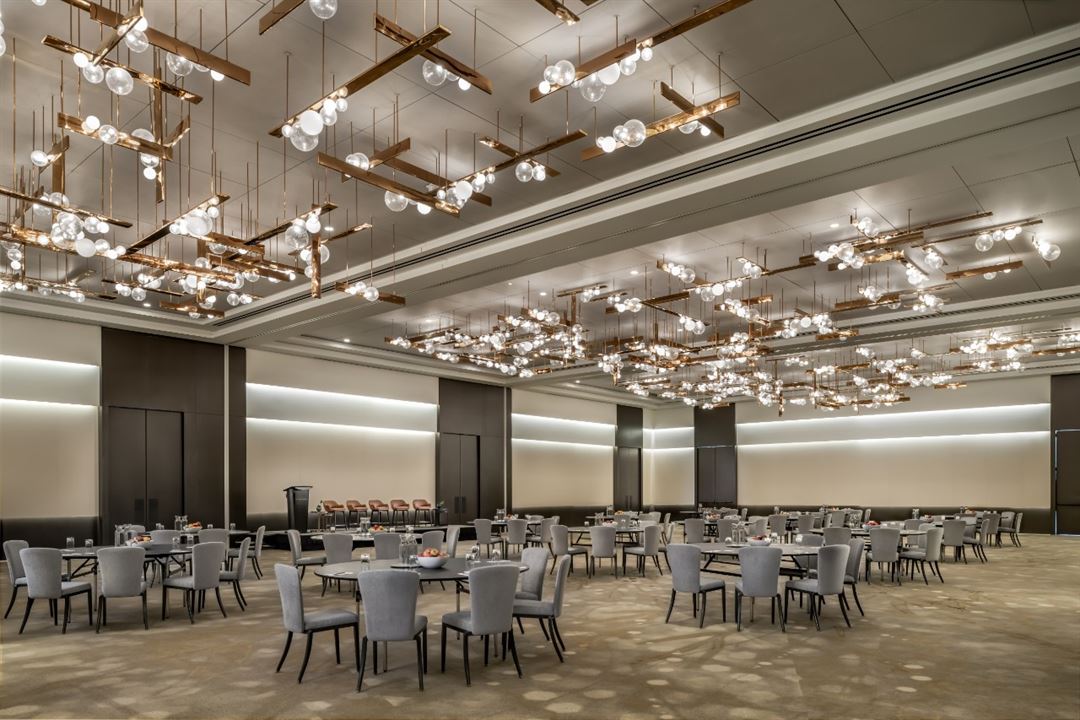
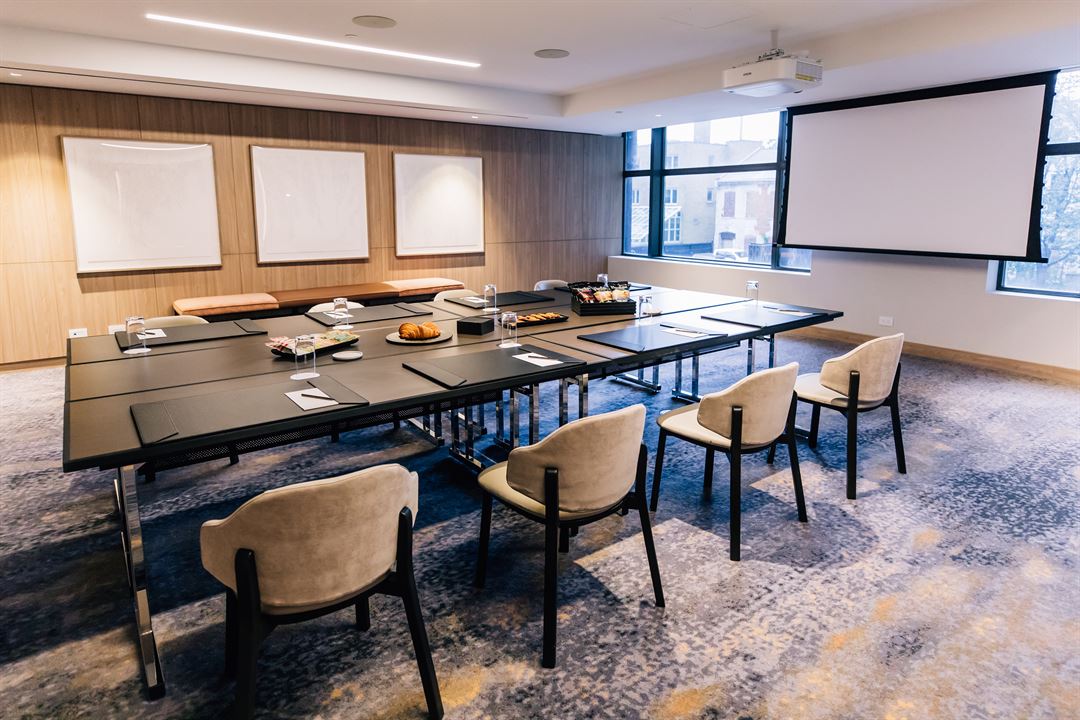
































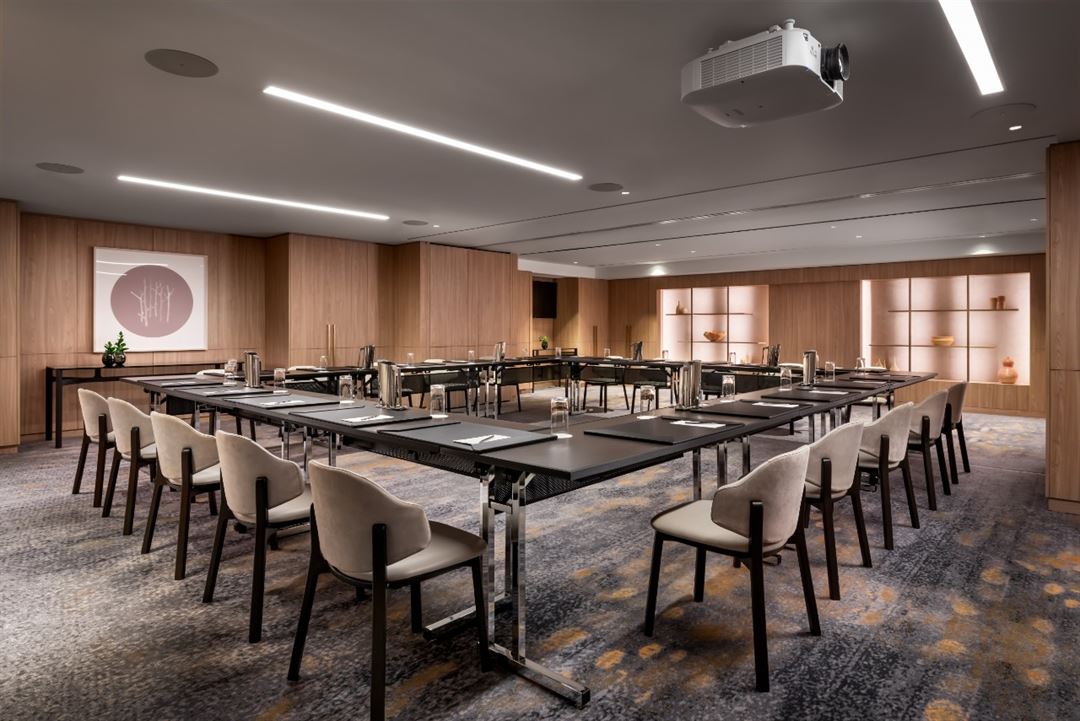
Park Hyatt Toronto
About Park Hyatt Toronto
Event Spaces
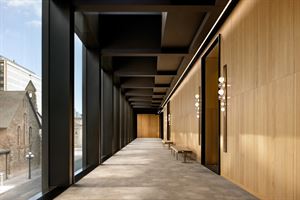
Pre-Function
See Details

Enjoy a bit of extra room to spread out during your event with this 1,826-square-foot venue. The Atrium Foyer is connected to Ballroom C.
Supported Layouts and Capacities
Amenities
Features
- Atmosphere/Decor: Attracts a lot of natural lights with floor to ceiling windows.
- Floor Number: 3
- Special Features: Atrium Foyer is attached to the Ballroom Foyer
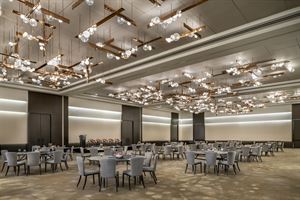
Ballroom Section
See Details

Choose this 2,050-square-foot ballroom and invite up to 200 guests in a reception-style event. Ballroom A, B and C can be combined to your liking for a bigger space.
Supported Layouts and Capacities

Capacity: 180 People

Capacity: 90 People

Capacity: 38 People

Capacity: 48 People

Capacity: 200 People

Capacity: 200 People

Capacity: 40 People
Amenities
- Wireless Internet/Wi-Fi
Features
- Floor Number: 3

Ballroom Section
See Details

This 2,172-square-foot ballroom has room for up to 180 attendees in a banquet setup. Ballroom A, B and C can be combined to your liking for a bigger space.
Supported Layouts and Capacities

Capacity: 180 People

Capacity: 90 People

Capacity: 38 People

Capacity: 48 People

Capacity: 200 People

Capacity: 200 People

Capacity: 39 People
Amenities
- Wireless Internet/Wi-Fi
Features
- Floor Number: 3

Ballroom Section
See Details

Opt for this 2,050-square-foot ballroom, which fits 200 attendees in a theater-style setup. Ballroom A, B and C can be combined to your liking for a bigger space.
Supported Layouts and Capacities

Capacity: 180 People

Capacity: 90 People

Capacity: 38 People

Capacity: 48 People

Capacity: 199 People

Capacity: 200 People

Capacity: 40 People
Amenities
- Wireless Internet/Wi-Fi
Features
- Floor Number: 3
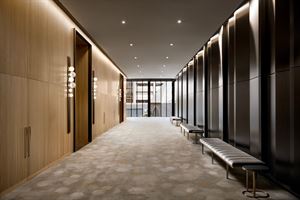
Pre-Function
See Details

This 1,781-square-foot space makes for an excellent breakout room or pre-registration spot. Ballroom Foyer is right in front of the Ballroom A,B and C.
Supported Layouts and Capacities

Capacity: 60 People

Capacity: 150 People
Amenities
Features
- Atmosphere/Decor: Alot of Natural lighting with floor to ceiling windows
- Floor Number: 3
- Special Features: The foyer is attached to the Atrium Foyer.

Ballroom
See Details

The largest venue in the hotel, this 6,272-square-foot grand ballroom can accommodate up to 600 guests during a reception. Can be divided in to 3 separate ballrooms (Ballroom A, B and C)
Supported Layouts and Capacities

Capacity: 480 People

Capacity: 275 People

Capacity: 90 People

Capacity: 72 People

Capacity: 600 People

Capacity: 600 People

Capacity: 64 People
Amenities
- Wireless Internet/Wi-Fi
Features
- Number of Ballroom Sections: 3
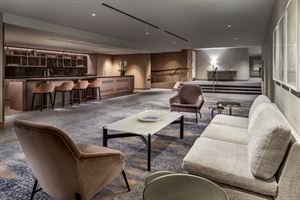
Pre-Function
See Details

The focal point of the Second Level is a residential style show kitchen and communal space where food & beverage and related programming will encourage communication and engagement among guests.
Supported Layouts and Capacities
Amenities
- Wireless Internet/Wi-Fi
Features
- Floor Number: 2
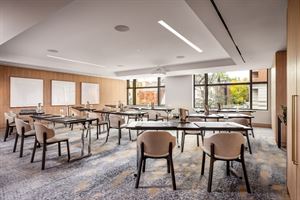
General Event Space
See Details

Host your mid-size event in this 675-square-foot space, which can fit up to 60 guests in a reception.
Supported Layouts and Capacities

Capacity: 48 People

Capacity: 18 People

Capacity: 14 People

Capacity: 24 People

Capacity: 60 People

Capacity: 60 People

Capacity: 18 People
Amenities
- Wireless Internet/Wi-Fi
Features
- Floor Number: 2
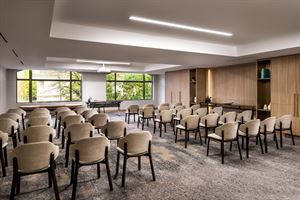
General Event Space
See Details

Fit up to 60 guests with a banquet layout in this 960-square-foot venue.
Supported Layouts and Capacities

Capacity: 60 People

Capacity: 30 People

Capacity: 22 People

Capacity: 28 People

Capacity: 60 People

Capacity: 60 People

Capacity: 22 People
Amenities
- Wireless Internet/Wi-Fi
Features
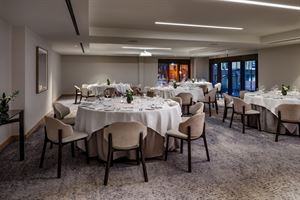
General Event Space
See Details

The largest salon, this 1,014-square-foot venue can comfortably hold 60 guests in a reception-style event.
Supported Layouts and Capacities

Capacity: 60 People

Capacity: 45 People

Capacity: 22 People

Capacity: 28 People

Capacity: 60 People

Capacity: 60 People

Capacity: 22 People
Amenities
- Wireless Internet/Wi-Fi
Features
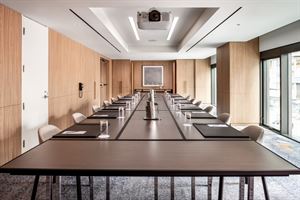
General Event Space
See Details

This 481-square-foot venue would be ideal for up to 16 colleagues in a classroom setting.
Supported Layouts and Capacities

Capacity: 30 People

Capacity: 16 People

Capacity: 22 People

Capacity: 18 People

Capacity: 29 People

Capacity: 30 People

Capacity: 18 People
Amenities
- Wireless Internet/Wi-Fi
Features
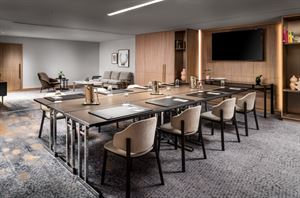
General Event Space
See Details

This 476-square-foot venue works for up to 24 attendees in a reception.
Supported Layouts and Capacities

Capacity: 24 People

Capacity: 16 People

Capacity: 10 People

Capacity: 18 People

Capacity: 24 People

Capacity: 24 People

Capacity: 8 People
Amenities
- Wireless Internet/Wi-Fi
Features
- Floor Number: 2
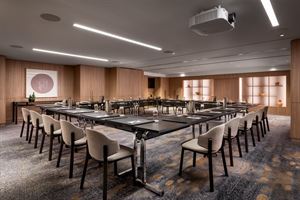
General Event Space
See Details

Host up to 55 guests in these customizable event spaces spanning 416 to 660 square feet in various seating configurations. Fits up to 30 guests. 660 square feet. Can be combined with Salon G
Supported Layouts and Capacities

Capacity: 30 People

Capacity: 12 People

Capacity: 18 People

Capacity: 16 People

Capacity: 30 People

Capacity: 30 People

Capacity: 16 People
Amenities
- Wireless Internet/Wi-Fi
Features
- Floor Number: 2

General Event Space
See Details

Host up to 55 guests in these customizable event spaces spanning 416 to 660 square feet in various seating configurations. Fits up to 24 guests. 416 square feet. Can be combined with Salon F
Supported Layouts and Capacities

Capacity: 24 People

Capacity: 12 People

Capacity: 14 People

Capacity: 24 People

Capacity: 24 People
Amenities
- Wireless Internet/Wi-Fi
Features
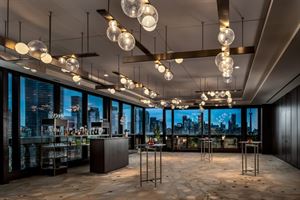
General Event Space
See Details

Choose this 1,269-square-foot terrace, perched on the hotel’s 17th floor, for an incredible and unique venue. Room will hold up to 90 guests for a reception.
Supported Layouts and Capacities

Capacity: 72 People

Capacity: 32 People

Capacity: 26 People

Capacity: 36 People

Capacity: 90 People

Capacity: 75 People

Capacity: 24 People
Amenities
- Wireless Internet/Wi-Fi
Features
- Floor Number: 17
- Hotel/Resort/Lodge
- ADA/ACA Accessible
- Full Bar/Lounge
- On-Site Catering Service
- Valet Parking
- Wireless Internet/Wi-Fi
- Max Number of People for an Event: 500
- Number of Event/Function Spaces: 4
- Total Meeting Room Space (Square Meters): .7
- Year Renovated: 2021