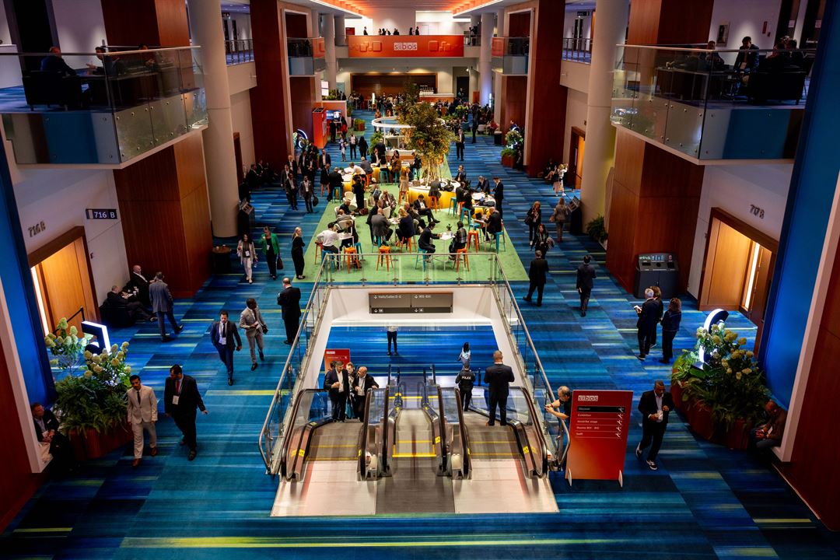
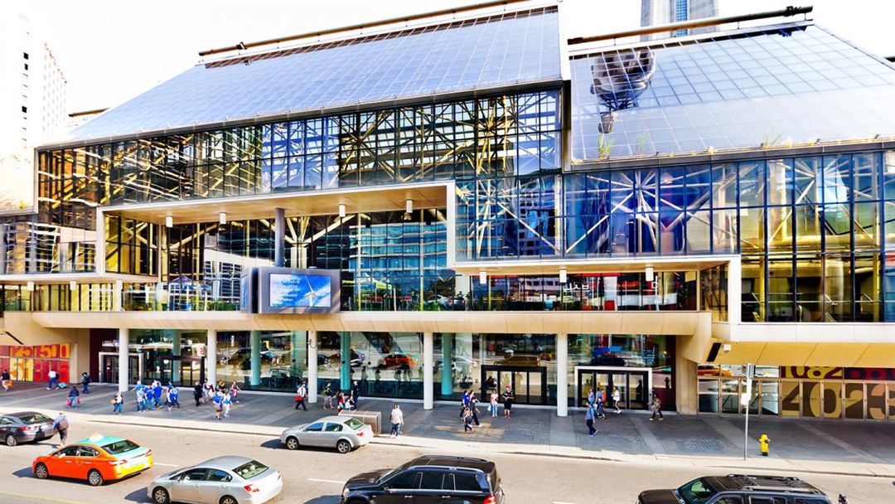
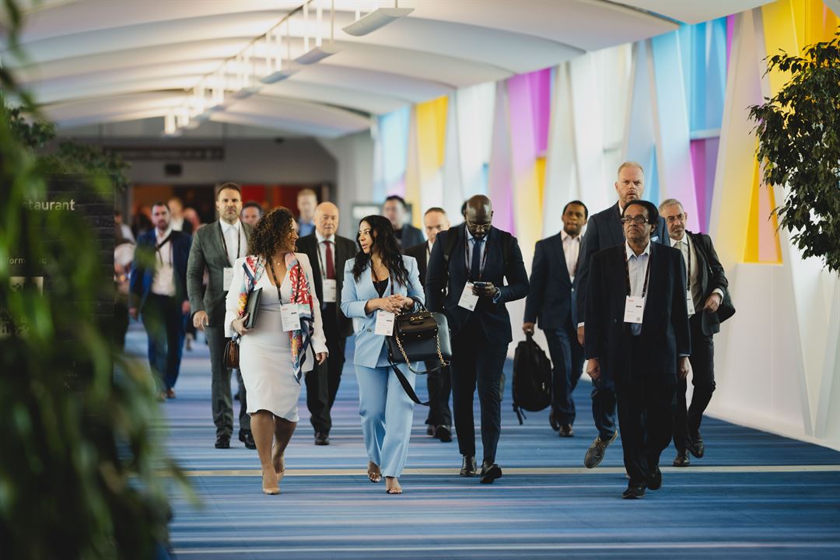
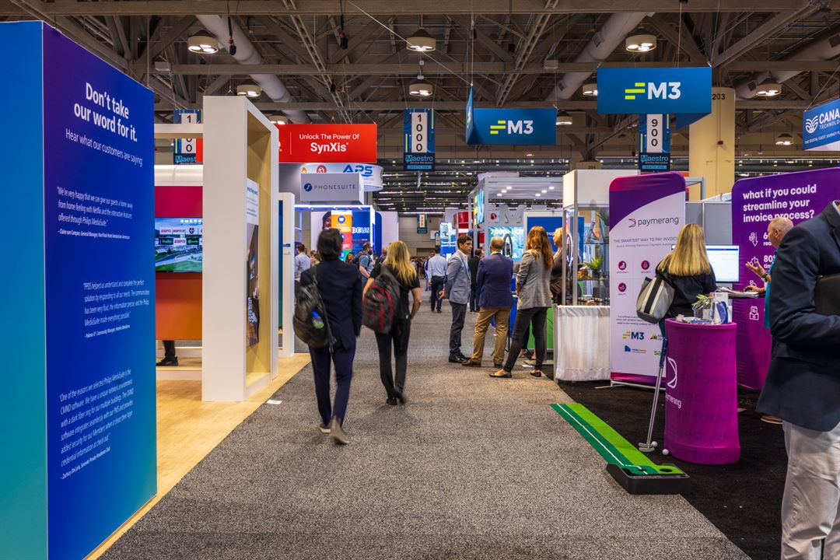
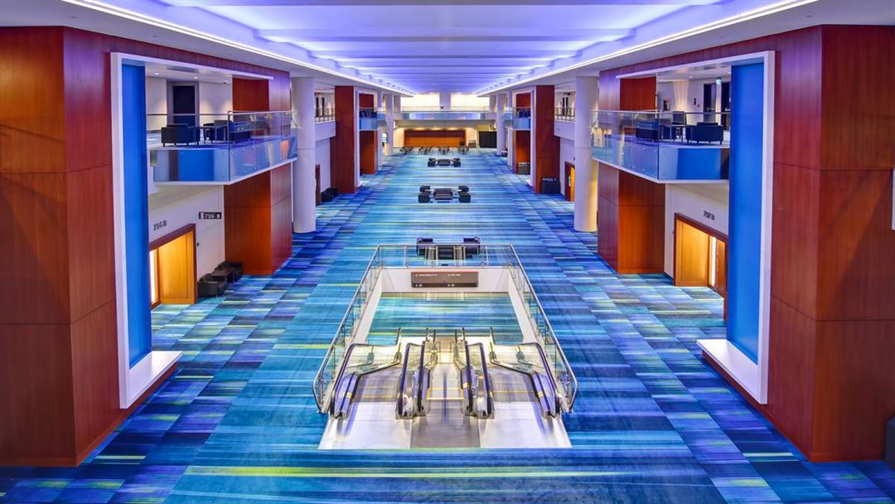



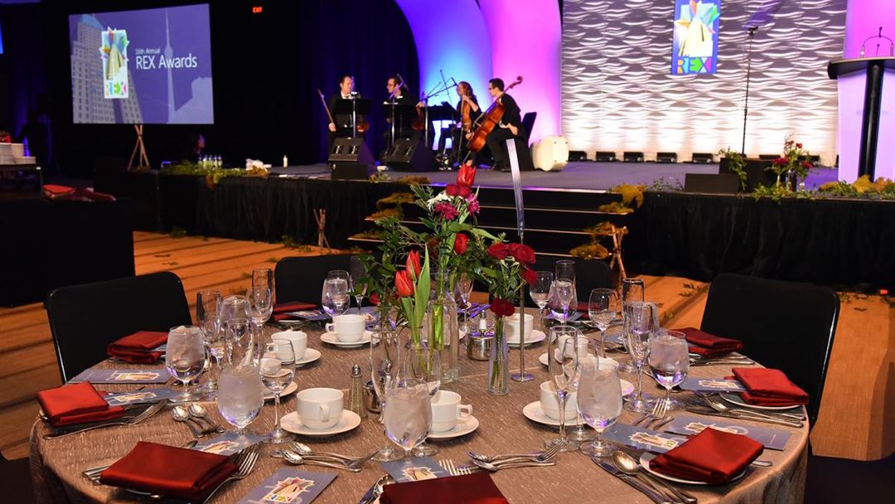




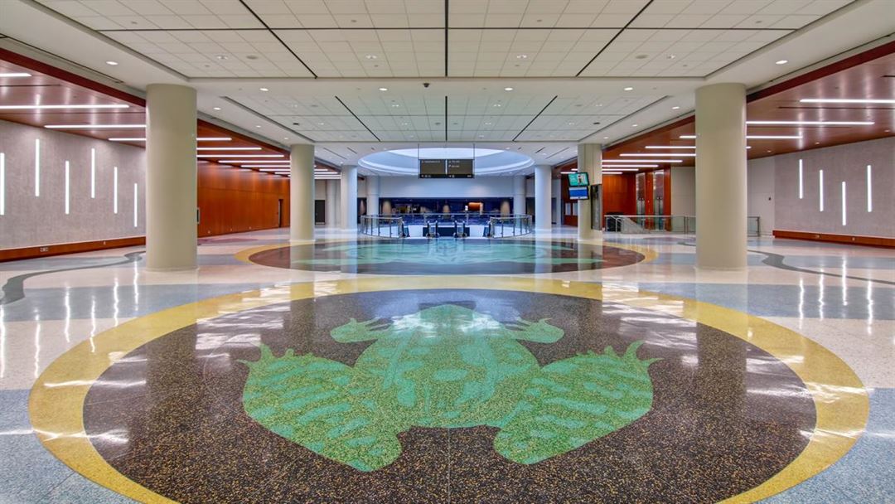






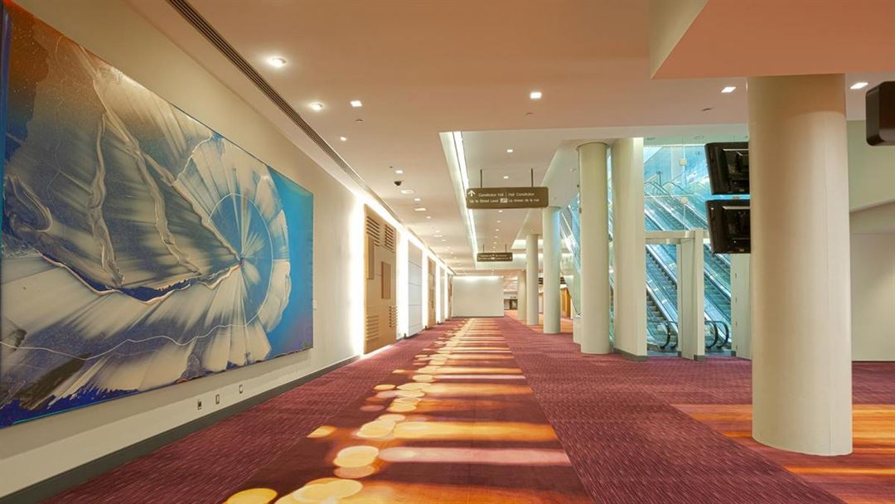

































Metro Toronto Convention Centre
255 Front St W, Toronto, ON
27,000 Capacity
MORE SPACE TO WOW
With 442,000 sq. ft. of exhibit space, 77 meeting rooms, multi-purpose ballrooms and a state-of-the-art theatre, the MTCC has the ideal spaces to make your event take off. And with the South Building’s 600 Level, offering 11,000 sq. ft. of contemporary meeting space, the opportunities to craft your event’s success are endless.
PERFECT DOWNTOWN LOCATION
MTCC is in the heart of Toronto’s Convention District and places your event at the centre stage. Attract and accommodate your attendees within walking distance to hotels, easy transportation options, and within minutes of Toronto’s most popular tourist attractions.
WE MAKE EVENTS SUSTAINABLE
From diverting 90% of event waste from landfill, to using clean energy, to supporting local farms and wineries, the MTCC has already infused sustainability into your event’s success.
Event Spaces
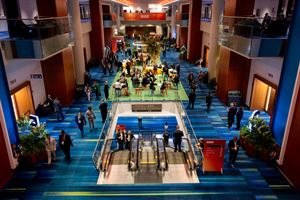
General Event Space
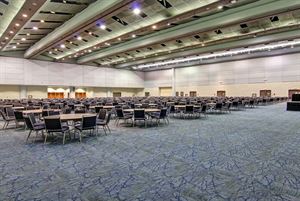
Ballroom

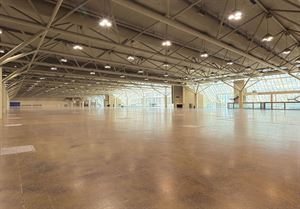
General Event Space
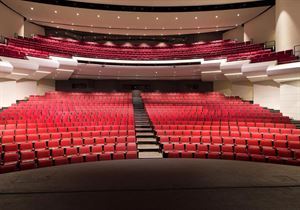
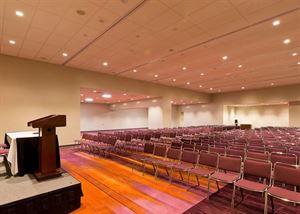
General Event Space
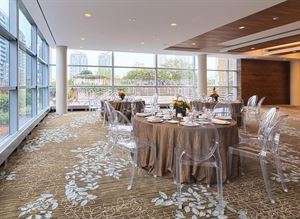
Additional Info
Venue Types
Amenities
- ADA/ACA Accessible
- On-Site Catering Service
- Wireless Internet/Wi-Fi
Features
- Max Number of People for an Event: 27000
- Number of Event/Function Spaces: 77
- Total Meeting Room Space (Square Meters): 54,069.6