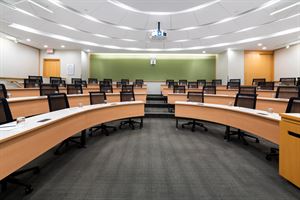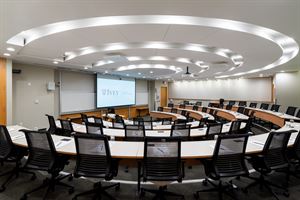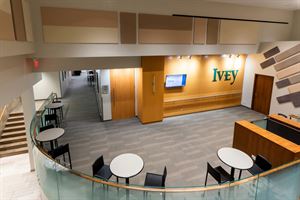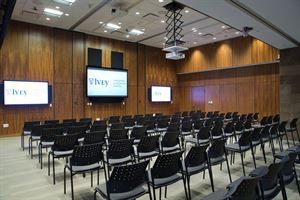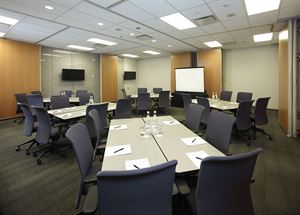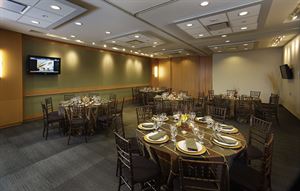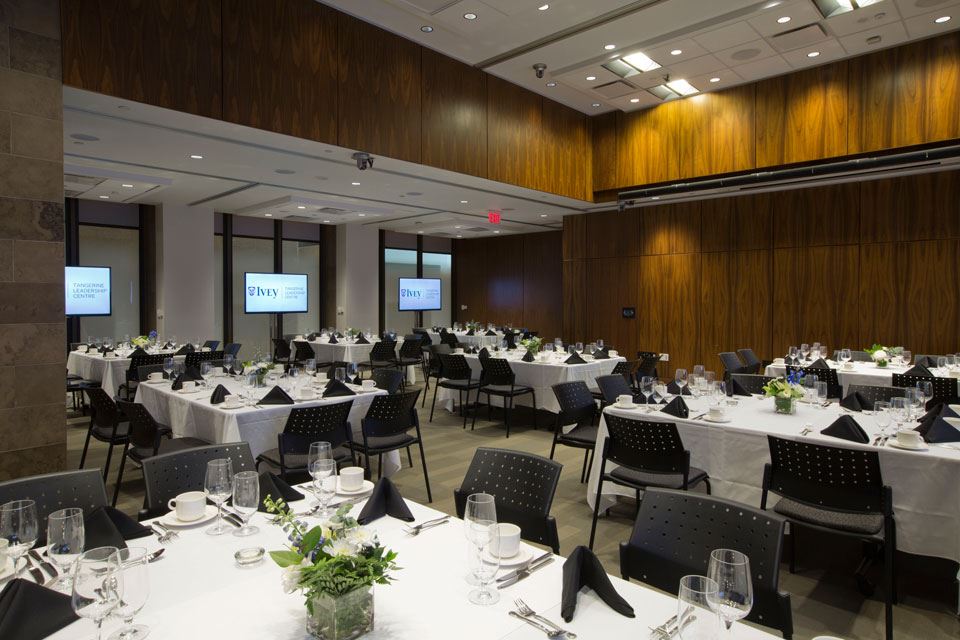
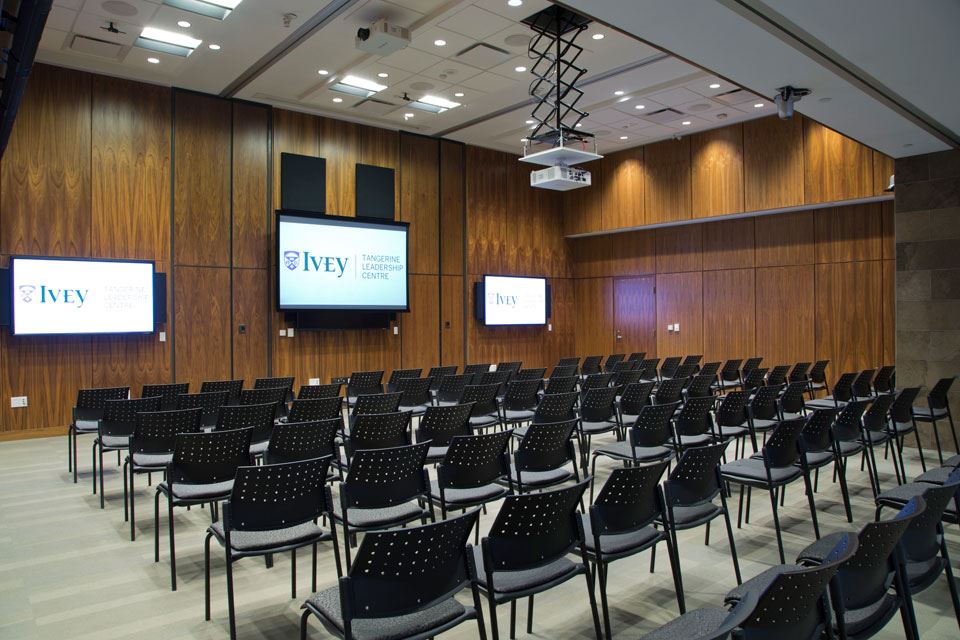
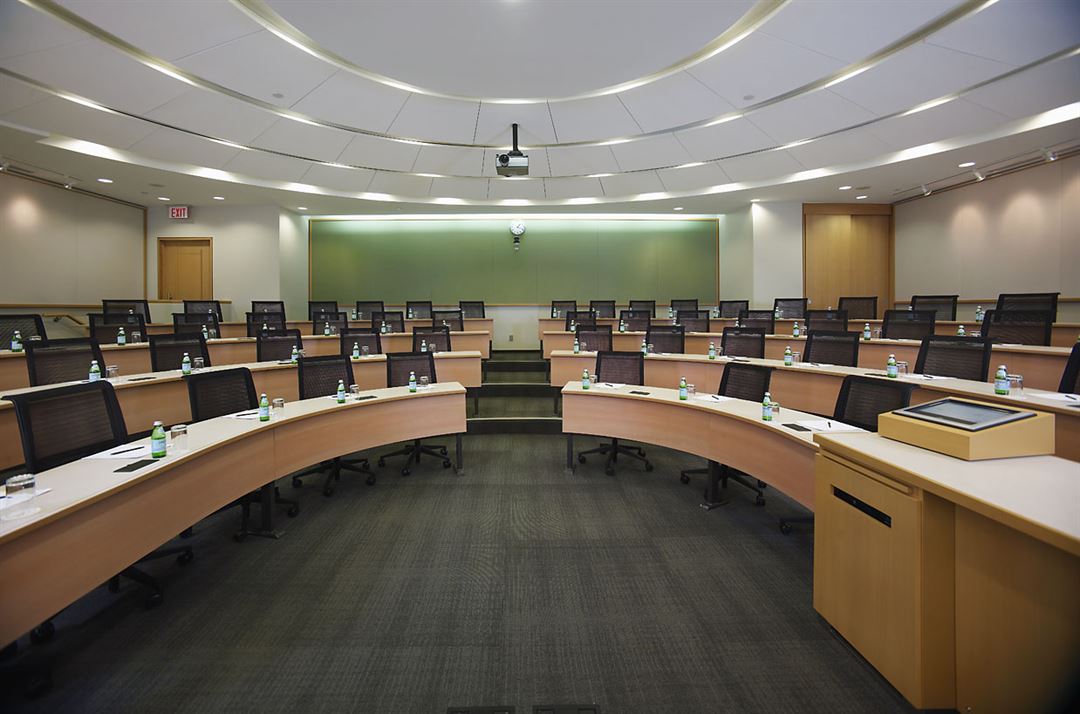
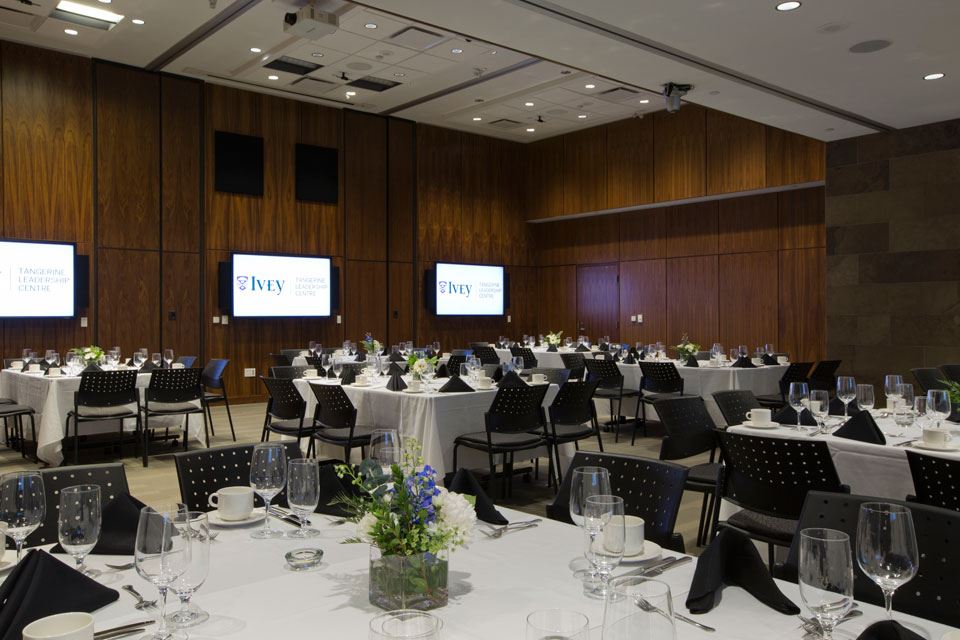





















Ivey Donald K. Johnson Centre
130 King Street West, Toronto, ON
Capacity: 125 people
About Ivey Donald K. Johnson Centre
As Toronto, Canada's premier meeting centre, the Ivey Donald K. Johnson Centre, a state-of-the-art facility, provides the best destination for productive meetings. Our centre offers a unique conference venue and event experience.
Our location in The Exchange Tower building, in the heart of downtown Toronto's Financial District coupled with onsite catering and attentive staff.
We offer a Corporate Retreat that meets the needs of today's business professionals.
Event Pricing
Food + Beverage
Attendees: 0-110
| Deposit is Required
| Pricing is for
meetings
only
Attendees: 0-110 |
$60 - $104
/person
Pricing for meetings only
Key: Not Available
Availability
Last Updated: 10/15/2024
Event Spaces
Amphitheatre #1 (Front Amphitheatre)
Amphitheatre #2 (Rear Amphitheatre)
Front Lobby
King Room
Legacy Room
Rear Lobby
Venue Types
Amenities
- ADA/ACA Accessible
- On-Site Catering Service
- Wireless Internet/Wi-Fi
Features
- Max Number of People for an Event: 125
- Number of Event/Function Spaces: 17
- Special Features: -Two (2) Amphitheaters (tiered level rooms) On Site -Two (2) Flat Surface Rooms On Site -Up to Seventeen (17) Breakout Rooms -Meetings Rooms are Hybrid enabled -Directly accessible to the Underground PATH / Financial District
- Total Meeting Room Space (Square Meters): 696.8
- Year Renovated: 2014
