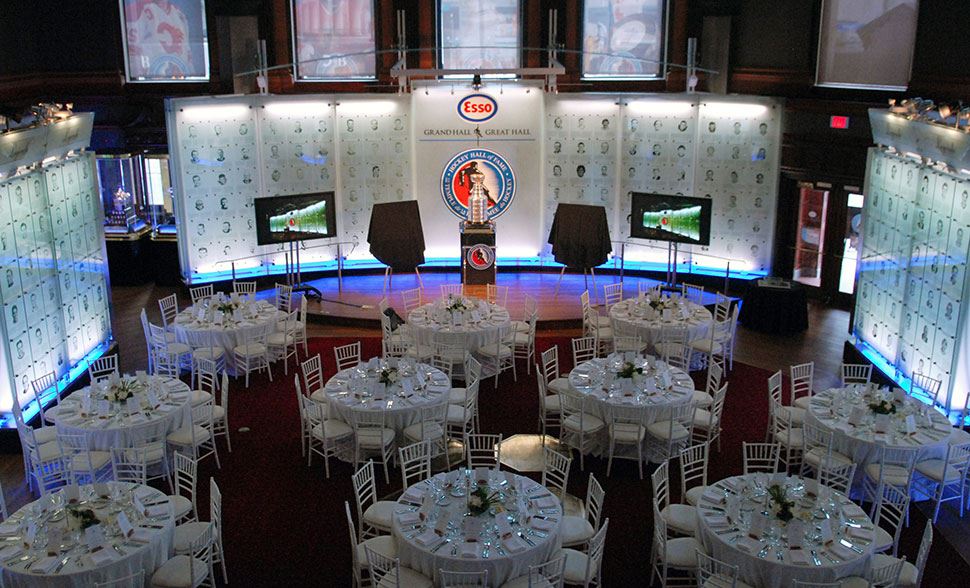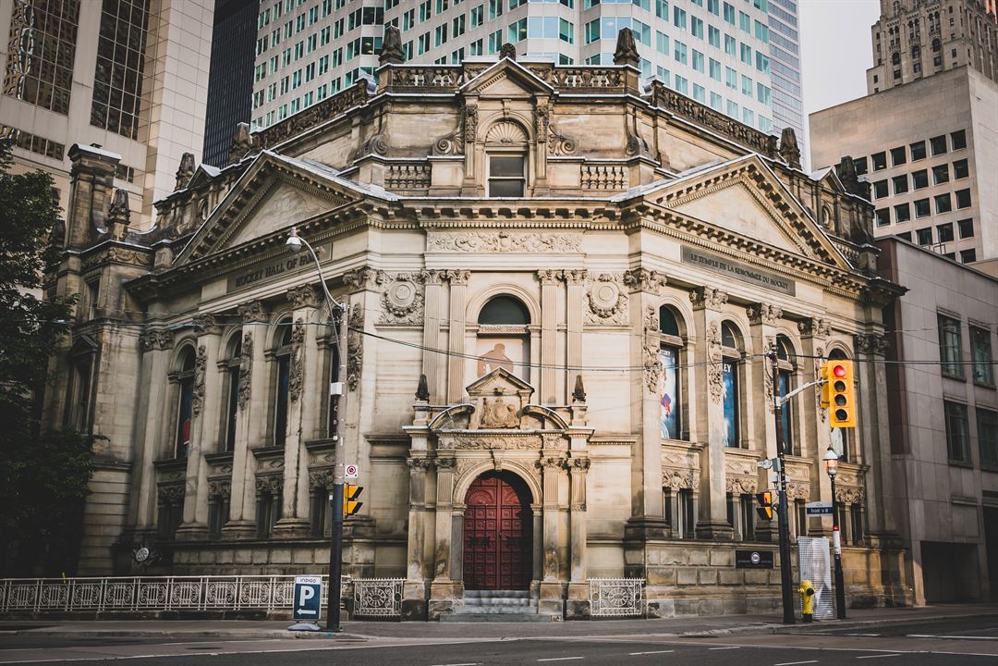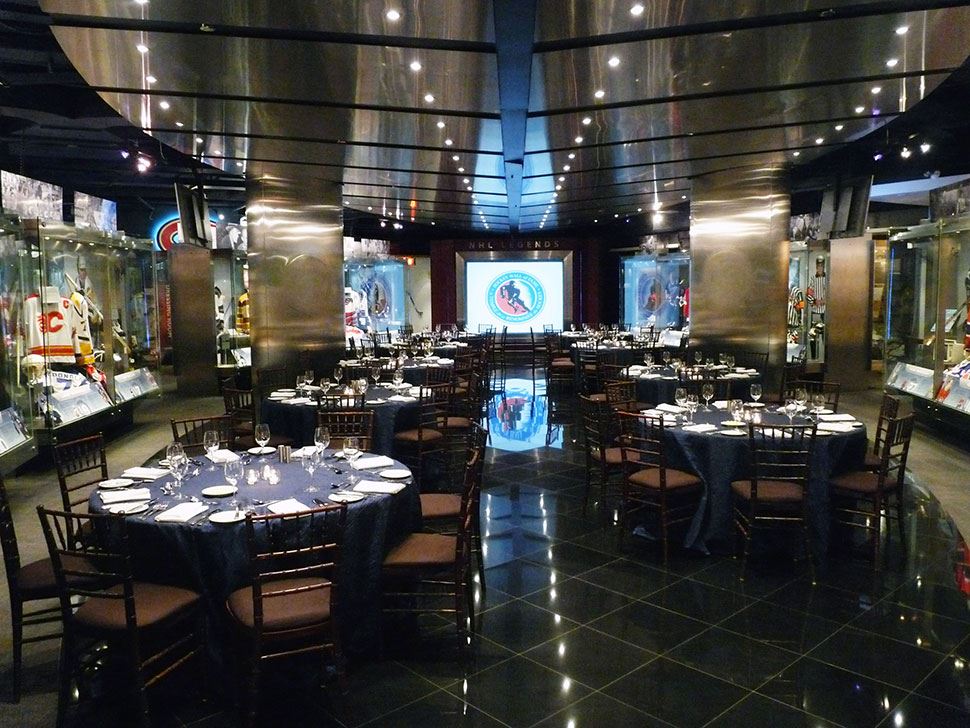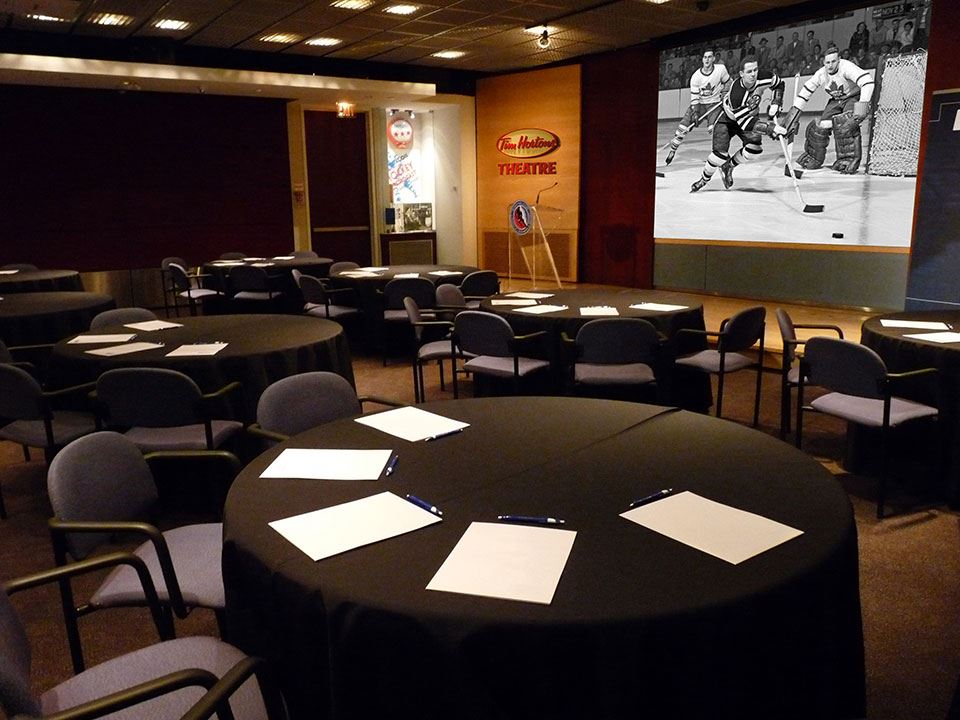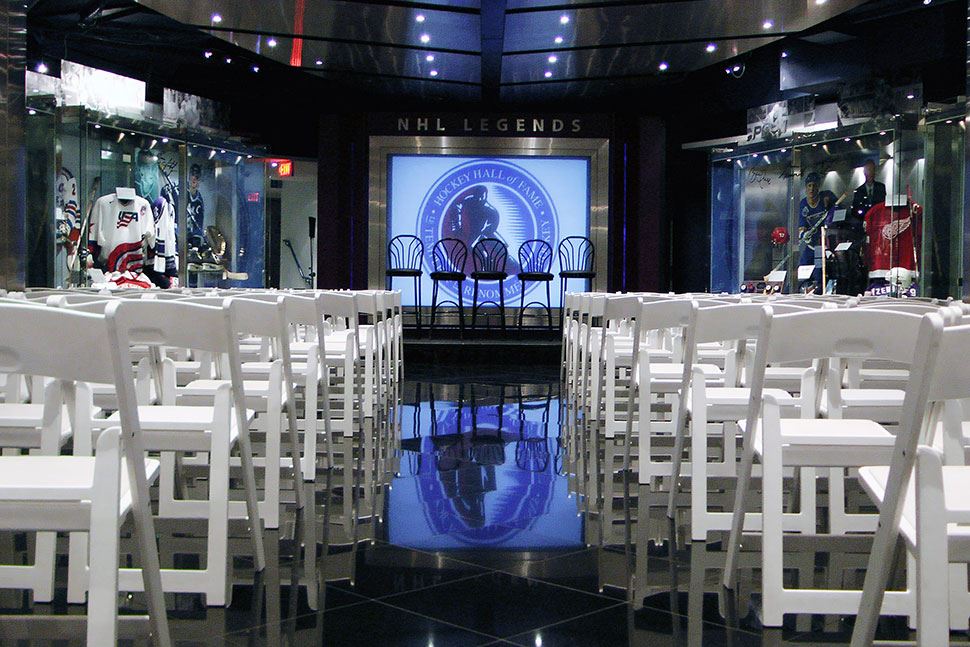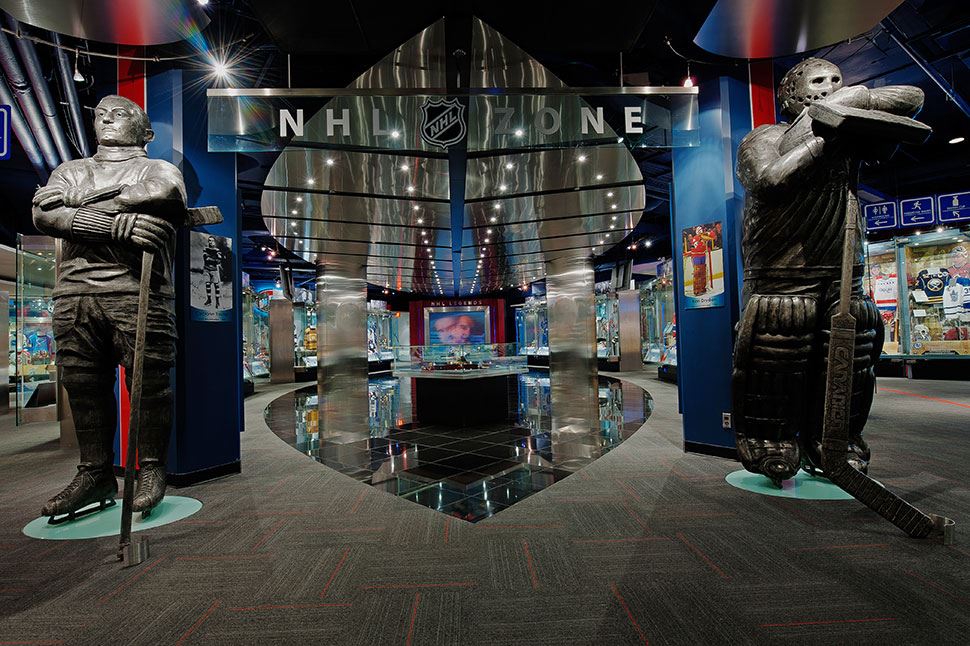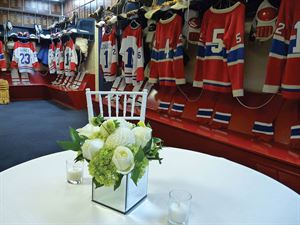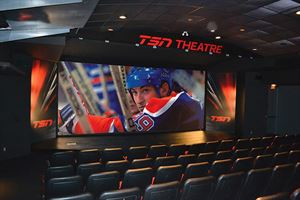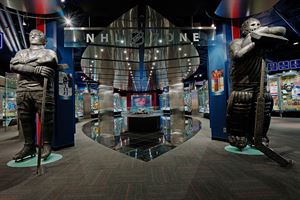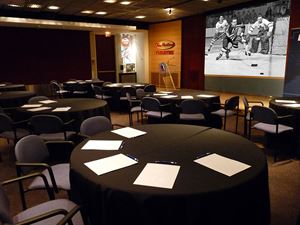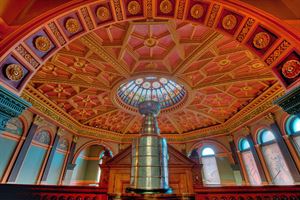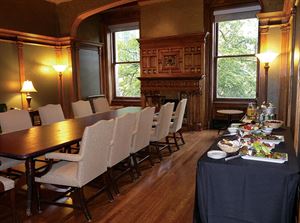About Hockey Hall Of Fame
Located in the heart of downtown Toronto, the Hockey Hall of Fame is an experience like no other. The venue’s majestic and vibrant setting caters to a variety of special functions, from elegant dinners and cocktail receptions to award ceremonies and corporate meetings.
The Full Facility of the HHOF consists of both the Esso Great Hall and Concourse Level, allowing your guests the opportunity to have access to all the displays and features that the HHOF has to offer. The Full Facility can accommodate a range of different events including elegant seated dinners, small and large cocktail receptions as well as food station receptions with DJ’s and dancing.
Event Pricing
Founders & Vault Room
Attendees: 22 maximum
| Deposit is Required
| Pricing is for
meetings
only
Attendees: 22 max |
$750
/event
Pricing for meetings only
D.K. Theatre
Attendees: 100 maximum
| Deposit is Required
| Pricing is for
parties
and
meetings
only
Attendees: 100 max |
$900 - $1,800
/event
Pricing for parties and meetings only
Tim Hortons Theatre
Attendees: 125 maximum
| Deposit is Required
| Pricing is for
meetings
only
Attendees: 125 max |
$2,250 - $2,750
/event
Pricing for meetings only
TSN Theatre
Attendees: 140 maximum
| Deposit is Required
| Pricing is for
meetings
only
Attendees: 140 max |
$2,750
/event
Pricing for meetings only
Concourse Level
Attendees: 775 maximum
| Deposit is Required
| Pricing is for
all event types
Attendees: 775 max |
$3,500
/event
Pricing for all event types
Esso Great Hall
Attendees: 225 maximum
| Deposit is Required
| Pricing is for
all event types
Attendees: 225 max |
$3,500
/event
Pricing for all event types
Full Facility
Attendees: 1000 maximum
| Deposit is Required
| Pricing is for
all event types
Attendees: 1000 max |
$6,000
/event
Pricing for all event types
Key: Not Available
Availability
Last Updated: 4/22/2024
Select a date to Request Pricing
Event Spaces
Concourse Level
TSN Theatre
Full Facility
D.K. (Doc) Theatre
Tim Horton Theatre
Esso Great Hall
Founders & Vault Room
Venue Types
Amenities
- ADA/ACA Accessible
- Wireless Internet/Wi-Fi
Features
- Max Number of People for an Event: 1000
- Total Meeting Room Space (Square Meters): 3,251.6
