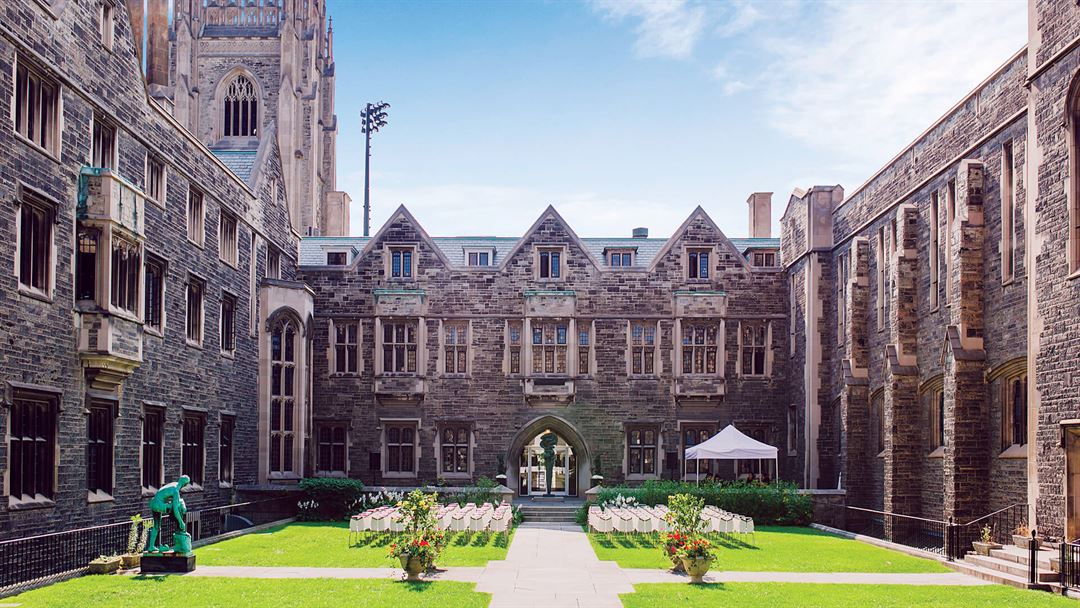
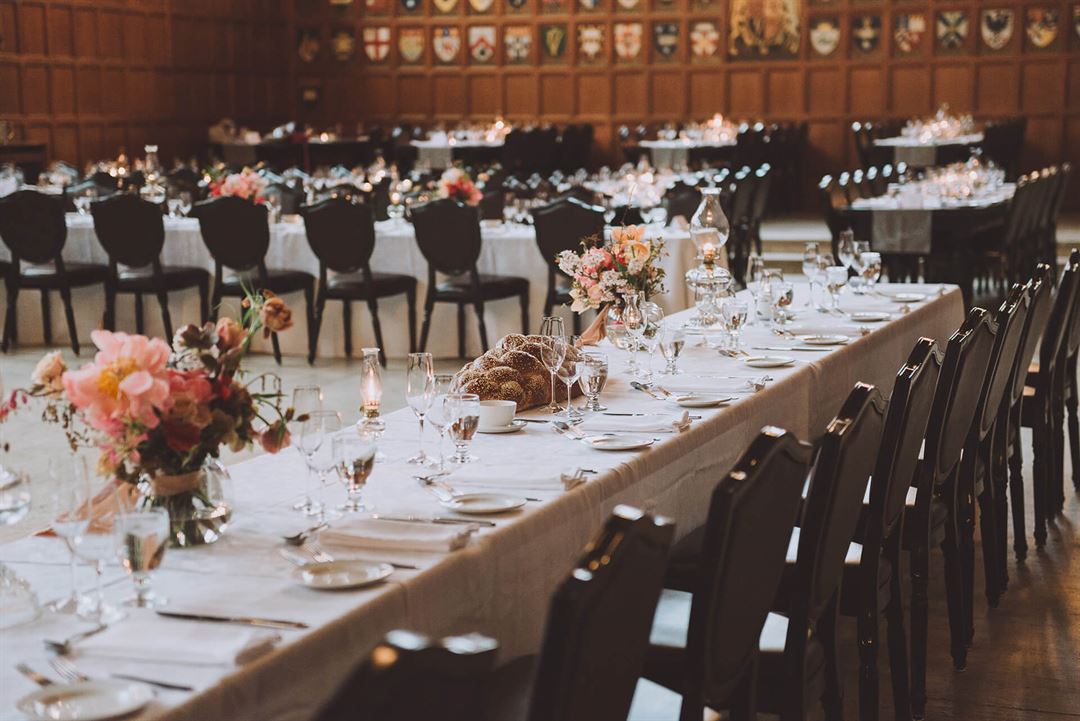
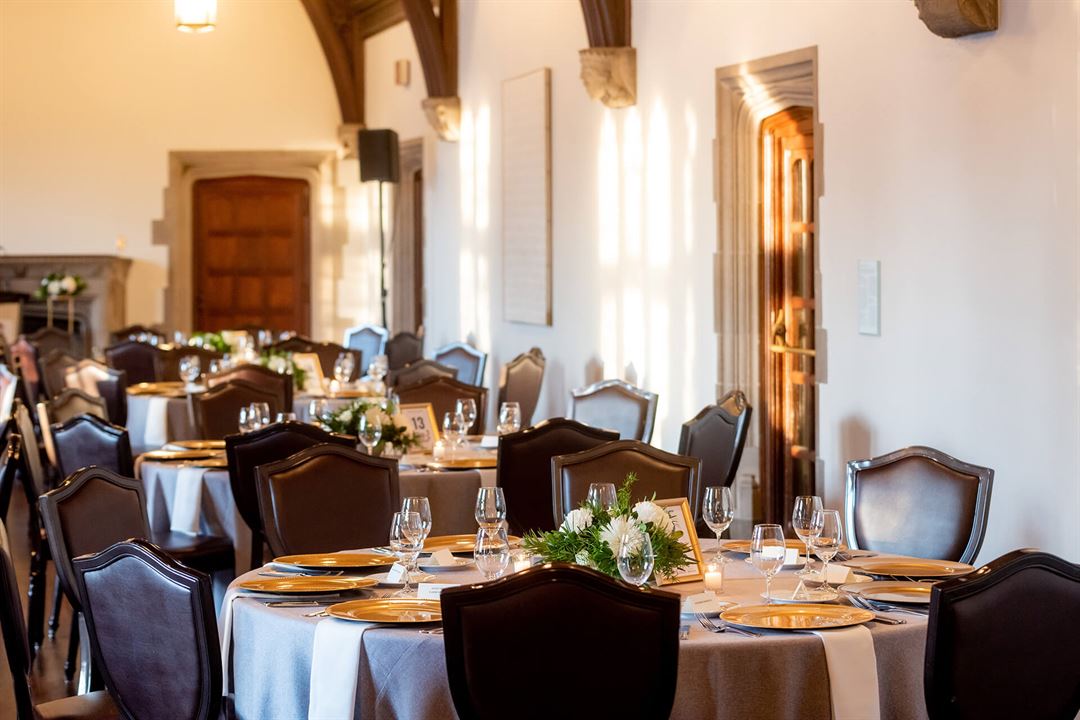
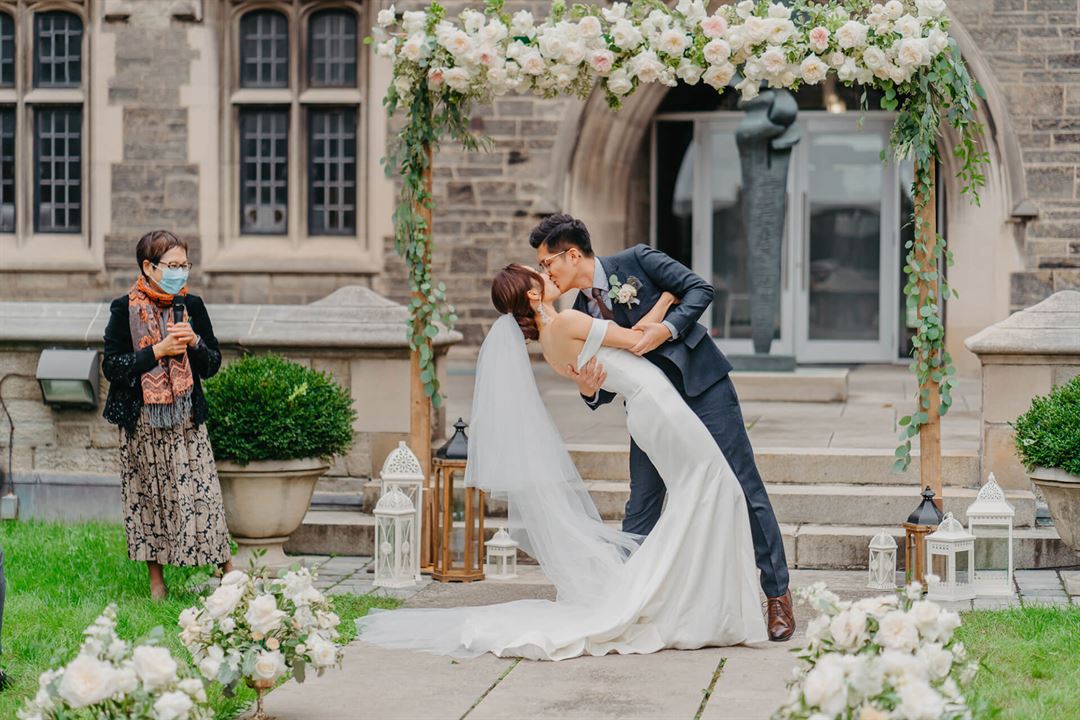
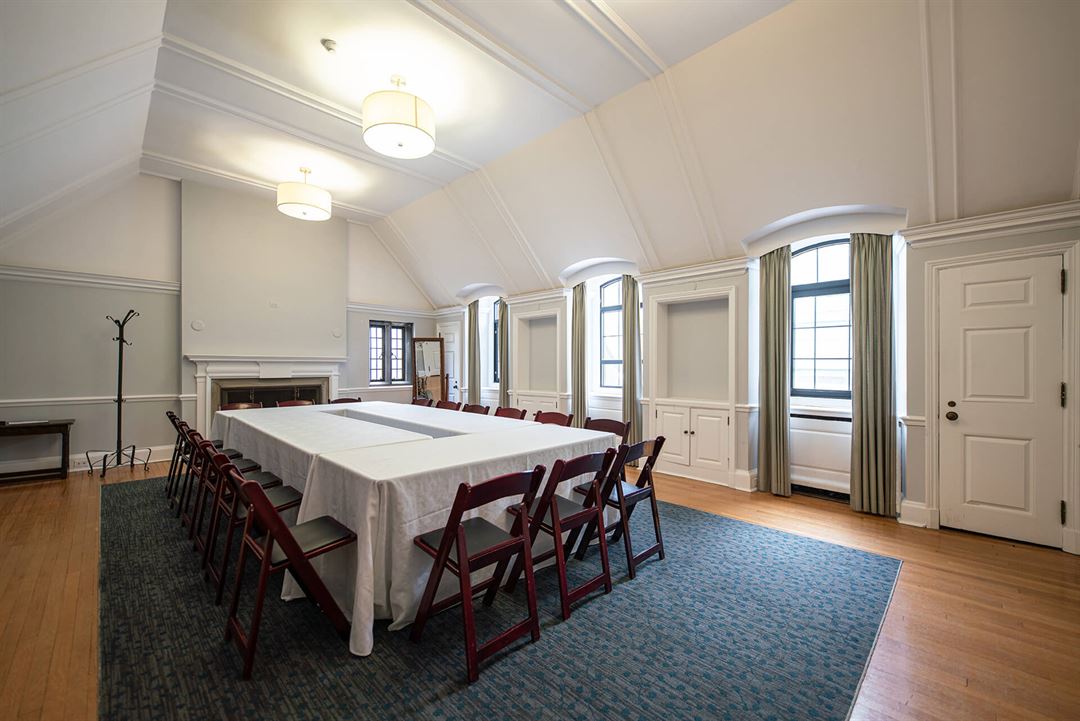


















































Hart House, University of Toronto
7 Hart House Circle, Toronto, ON
250 Capacity
Hart House has long been considered one of the key cultural and ceremonial centres of the University of Toronto. Our neo-Gothic building has hosted nearly one hundred thousand events, conferences, galas, weddings, performances, dinners, receptions, and meetings since opening in 1919. A full-service venue with over a dozen unique spaces and renowned cuisine, Hart House is ideal for an intimate dinner, a daylong conference or an extravagant gala reception.
Hart House’s team of professional planners will work with you to customize your upcoming event to meet your unique needs and ensure a welcoming atmosphere for your guests. Our team can answer any questions you have about in-person events or virtual bookings with Hart House. We can’t wait to hear from you.
Event Spaces
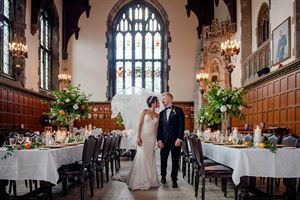
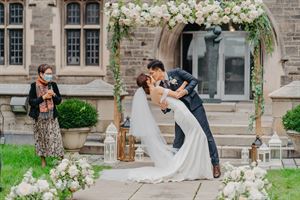
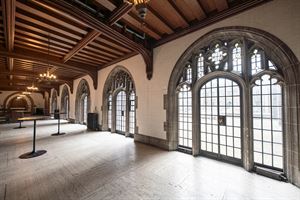
General Event Space
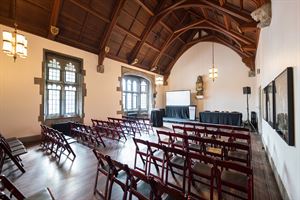
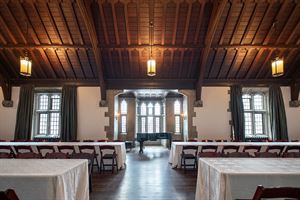

General Event Space
Additional Info
Venue Types
Amenities
- ADA/ACA Accessible
- On-Site Catering Service
- Outdoor Function Area
- Wireless Internet/Wi-Fi
Features
- Max Number of People for an Event: 250
- Special Features: Custom menus available